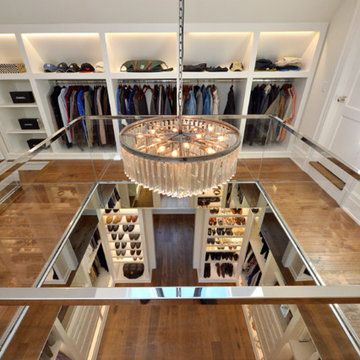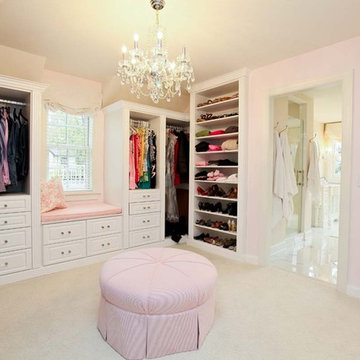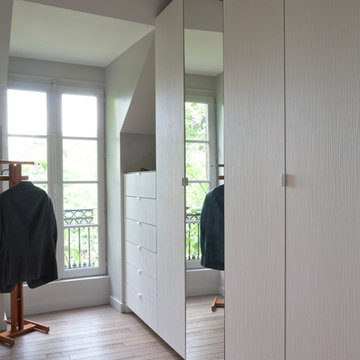Grey, Beige Storage and Wardrobe Design Ideas
Refine by:
Budget
Sort by:Popular Today
161 - 180 of 38,627 photos
Item 1 of 3
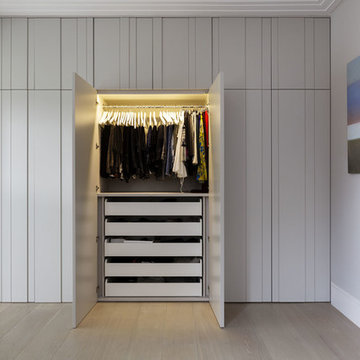
Thanks to our sister company HUX LONDON for the kitchen and joinery.
https://hux-london.co.uk/
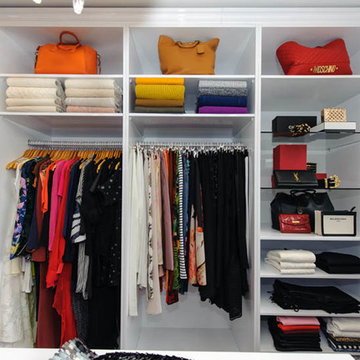
Abe Bastoli
Design ideas for a large contemporary women's walk-in wardrobe in Sydney with open cabinets.
Design ideas for a large contemporary women's walk-in wardrobe in Sydney with open cabinets.
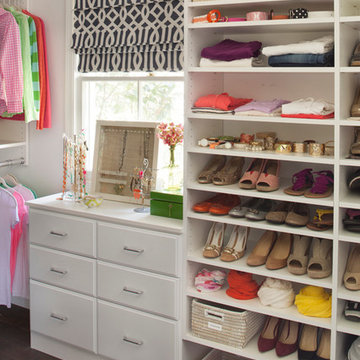
Master Closet with shoe storage
Photo of a transitional storage and wardrobe in San Francisco.
Photo of a transitional storage and wardrobe in San Francisco.
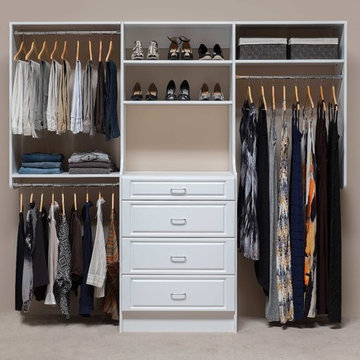
Small transitional women's built-in wardrobe in Denver with raised-panel cabinets, white cabinets and carpet.
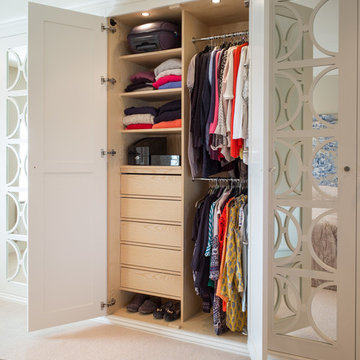
Photo of a transitional gender-neutral storage and wardrobe in Other with glass-front cabinets, white cabinets, carpet and beige floor.
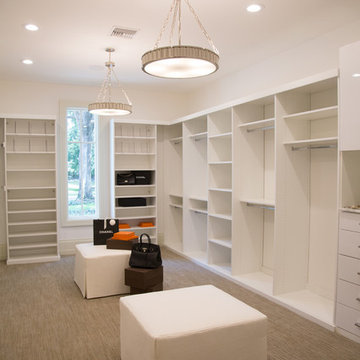
Classic white melamine White Glass doors
This is an example of a mid-sized modern gender-neutral walk-in wardrobe in Los Angeles with flat-panel cabinets, white cabinets and carpet.
This is an example of a mid-sized modern gender-neutral walk-in wardrobe in Los Angeles with flat-panel cabinets, white cabinets and carpet.
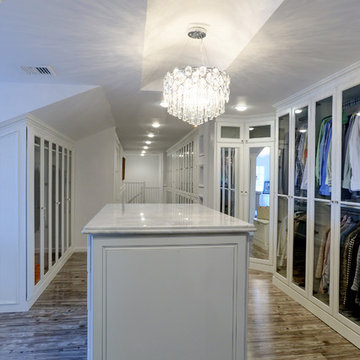
Underutilized attic space was transformed into a beautiful dressing room. Working with the builder, we coordinated necessary details to transform the client's space into a work of art, the homeowner never wants to leave.
Scott Janelli Photography, Bridgewater NJ
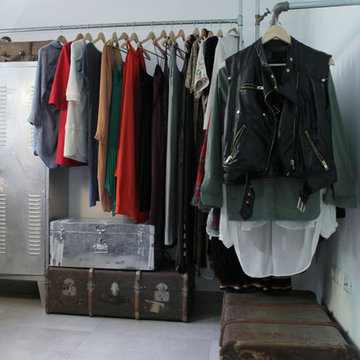
Photo: Esther Hershcovic © 2014 Houzz
Inspiration for an industrial walk-in wardrobe in Other with open cabinets and concrete floors.
Inspiration for an industrial walk-in wardrobe in Other with open cabinets and concrete floors.
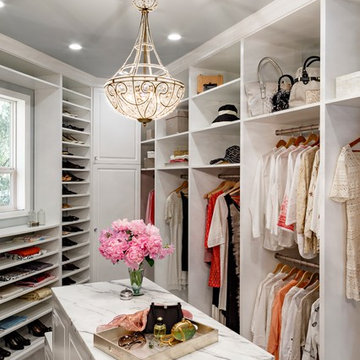
This traditional master closet doubled in size due to an expansion into the back half of the client's garage. As a bonus there is now natural light in the space from an existing window.
Complete with (2) islands topped with Calacatta marble, mirrored doors, crystal chandeliers and knobs and storage galore. It is a closet worth dreaming about!
Lincoln Barbour www.lincolnbarbour.com
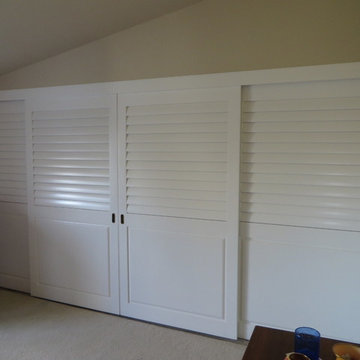
This is an example of a large traditional gender-neutral built-in wardrobe in Los Angeles with carpet and beige floor.
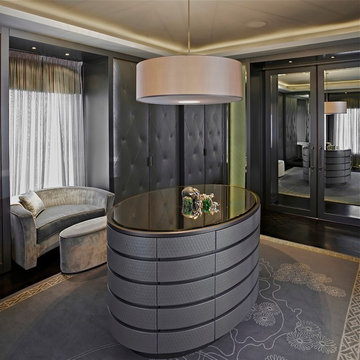
luxurious leather quilted wardrobe doors and oval island with drawers
Design ideas for a contemporary women's dressing room in London with grey cabinets.
Design ideas for a contemporary women's dressing room in London with grey cabinets.
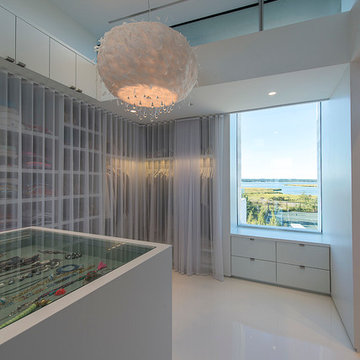
Paul Domzal Photographer, Barnes Coy Architects, BNO Design
Modern storage and wardrobe in New York.
Modern storage and wardrobe in New York.
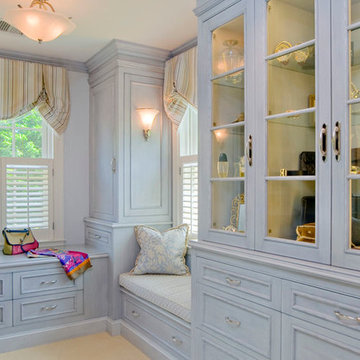
Photo Credit: Vince Lupo, Interiors: Michael Hall of Hall & Co.
Design ideas for a traditional dressing room in Baltimore.
Design ideas for a traditional dressing room in Baltimore.
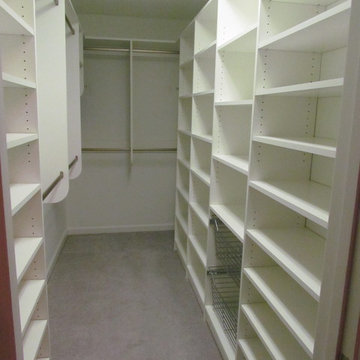
After Picture of master closet. During in home consult, it was apparent that homeowner was severely lacking shelving space....problem solved. Double hang goes along back corner and wall, leaving a nice wide path at front of closet.
Atlanta Closet & Storage Solutions/David Buchsbaum
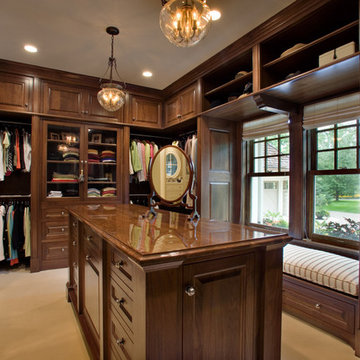
Photo by Phillip Mueller
Design ideas for a traditional walk-in wardrobe in Minneapolis with dark wood cabinets.
Design ideas for a traditional walk-in wardrobe in Minneapolis with dark wood cabinets.
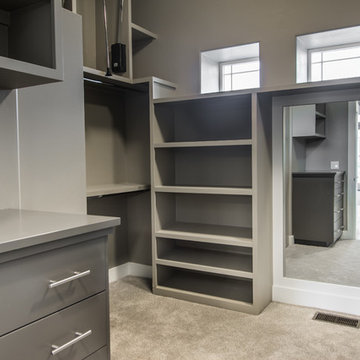
This is an example of a mid-sized transitional gender-neutral walk-in wardrobe in Boise with open cabinets, grey cabinets and carpet.
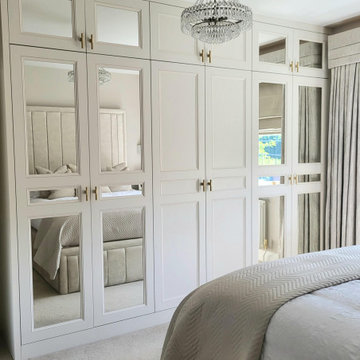
We updated the master bedroom to a contemporary, classical and light airy space which would stand the test of time and be wholly practical and relaxing, whilst also increasing the value of their home.
The wardrobe and all furniture pieces in this room were bespoke and and made to order. Including the window dressing, pelmet and mirror detailing in both this room and connecting dressing area.
Grey, Beige Storage and Wardrobe Design Ideas
9
