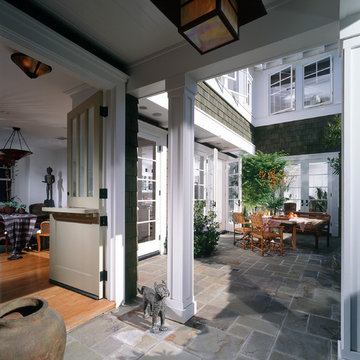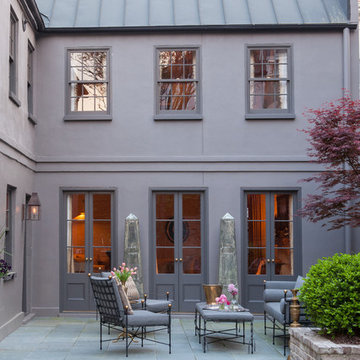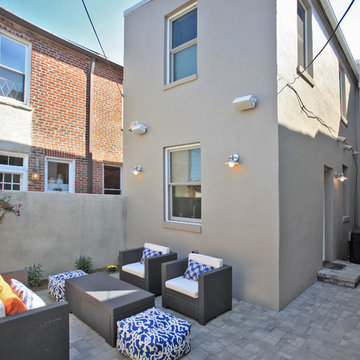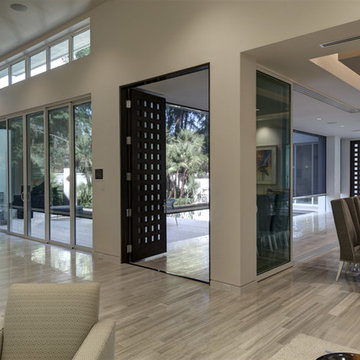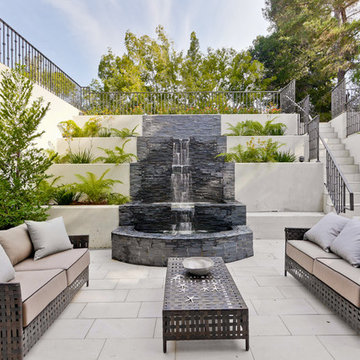Grey Courtyard Patio Design Ideas
Refine by:
Budget
Sort by:Popular Today
41 - 60 of 656 photos
Item 1 of 3
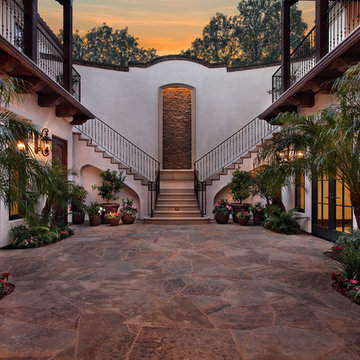
Legacy Custom Homes, Inc
This is an example of a large mediterranean courtyard patio in Orange County with natural stone pavers and no cover.
This is an example of a large mediterranean courtyard patio in Orange County with natural stone pavers and no cover.
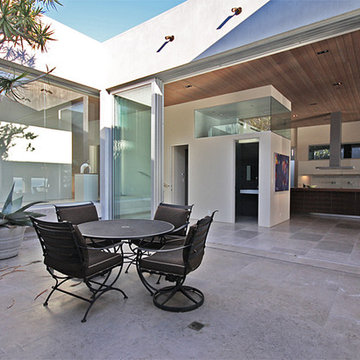
Jason Schulte
John Arnold Garcia Interior Designer
This is an example of a large contemporary courtyard patio in Orange County with tile and a roof extension.
This is an example of a large contemporary courtyard patio in Orange County with tile and a roof extension.
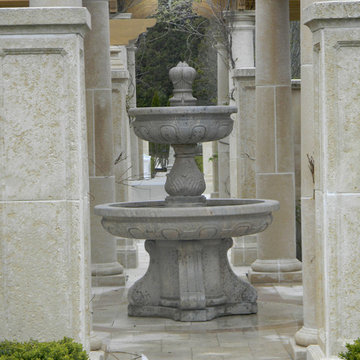
Design ideas for a large mediterranean courtyard patio in New York with a water feature, natural stone pavers and a pergola.
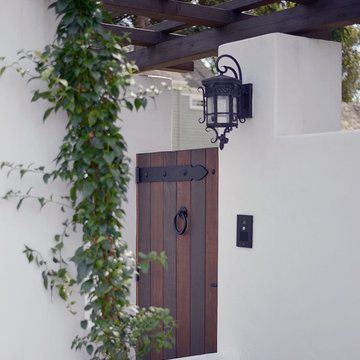
Santa Cruz, CA - This custom architectural garage door and gate project in the Northern California area was designed in a Spanish Colonial style and crafted by hand to capture that charming appeal of old world door craftsmanship found throughout Europe. The custom home was exquisitely built without sparing a single detail that would engulf the Spanish Colonial authentic architectural design. Beautiful, hand-selected terracotta roof tiles and white plastered walls just like in historical homes in Colonial Spain were used for this home construction, not to mention the wooden beam detailing particularly on the bay window above the garage. All these authentic Spanish Colonial architectural elements made this home the perfect backdrop for our custom Spanish Colonial Garage Doors and Gates.
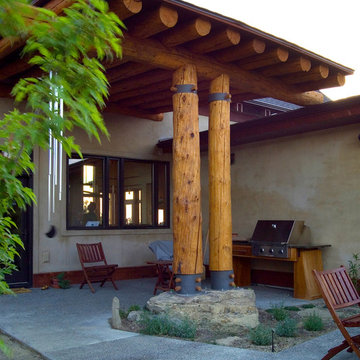
Phil Bell
Inspiration for a mid-sized asian courtyard patio in Other with an outdoor kitchen, concrete slab and an awning.
Inspiration for a mid-sized asian courtyard patio in Other with an outdoor kitchen, concrete slab and an awning.
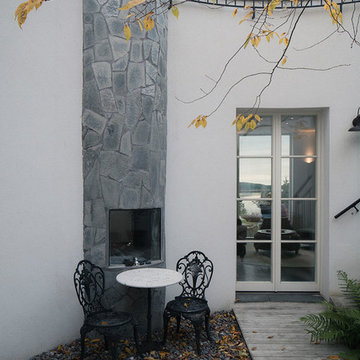
Mid-sized scandinavian courtyard patio in Stockholm with no cover, decking and with fireplace.
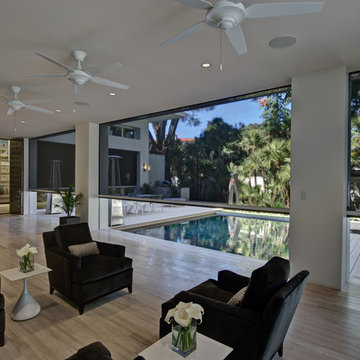
Azalea is The 2012 New American Home as commissioned by the National Association of Home Builders and was featured and shown at the International Builders Show and in Florida Design Magazine, Volume 22; No. 4; Issue 24-12. With 4,335 square foot of air conditioned space and a total under roof square footage of 5,643 this home has four bedrooms, four full bathrooms, and two half bathrooms. It was designed and constructed to achieve the highest level of “green” certification while still including sophisticated technology such as retractable window shades, motorized glass doors and a high-tech surveillance system operable just by the touch of an iPad or iPhone. This showcase residence has been deemed an “urban-suburban” home and happily dwells among single family homes and condominiums. The two story home brings together the indoors and outdoors in a seamless blend with motorized doors opening from interior space to the outdoor space. Two separate second floor lounge terraces also flow seamlessly from the inside. The front door opens to an interior lanai, pool, and deck while floor-to-ceiling glass walls reveal the indoor living space. An interior art gallery wall is an entertaining masterpiece and is completed by a wet bar at one end with a separate powder room. The open kitchen welcomes guests to gather and when the floor to ceiling retractable glass doors are open the great room and lanai flow together as one cohesive space. A summer kitchen takes the hospitality poolside.
Awards:
2012 Golden Aurora Award – “Best of Show”, Southeast Building Conference
– Grand Aurora Award – “Best of State” – Florida
– Grand Aurora Award – Custom Home, One-of-a-Kind $2,000,001 – $3,000,000
– Grand Aurora Award – Green Construction Demonstration Model
– Grand Aurora Award – Best Energy Efficient Home
– Grand Aurora Award – Best Solar Energy Efficient House
– Grand Aurora Award – Best Natural Gas Single Family Home
– Aurora Award, Green Construction – New Construction over $2,000,001
– Aurora Award – Best Water-Wise Home
– Aurora Award – Interior Detailing over $2,000,001
2012 Parade of Homes – “Grand Award Winner”, HBA of Metro Orlando
– First Place – Custom Home
2012 Major Achievement Award, HBA of Metro Orlando
– Best Interior Design
2012 Orlando Home & Leisure’s:
– Outdoor Living Space of the Year
– Specialty Room of the Year
2012 Gold Nugget Awards, Pacific Coast Builders Conference
– Grand Award, Indoor/Outdoor Space
– Merit Award, Best Custom Home 3,000 – 5,000 sq. ft.
2012 Design Excellence Awards, Residential Design & Build magazine
– Best Custom Home 4,000 – 4,999 sq ft
– Best Green Home
– Best Outdoor Living
– Best Specialty Room
– Best Use of Technology
2012 Residential Coverings Award, Coverings Show
2012 AIA Orlando Design Awards
– Residential Design, Award of Merit
– Sustainable Design, Award of Merit
2012 American Residential Design Awards, AIBD
– First Place – Custom Luxury Homes, 4,001 – 5,000 sq ft
– Second Place – Green Design
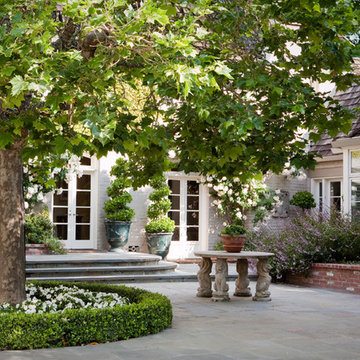
© Lauren Devon www.laurendevon.com
Inspiration for a mid-sized traditional courtyard patio in San Francisco with natural stone pavers.
Inspiration for a mid-sized traditional courtyard patio in San Francisco with natural stone pavers.
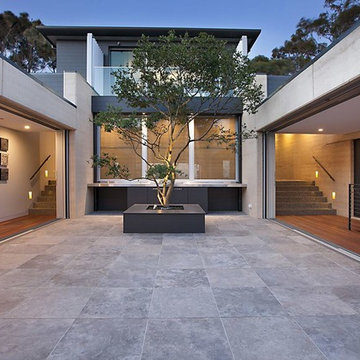
Design ideas for a mid-sized contemporary courtyard patio in Sydney with concrete pavers and no cover.
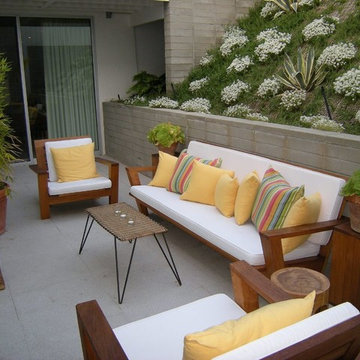
Newly restored patio courtyard of the Pasinetti House, Beverly Hills, 2008. Sliders by Fleetwood. Ecotech Italian porcelain terrazzo floor tiles courtesy of Walker Zanger. Photographed by Marc Angeles.
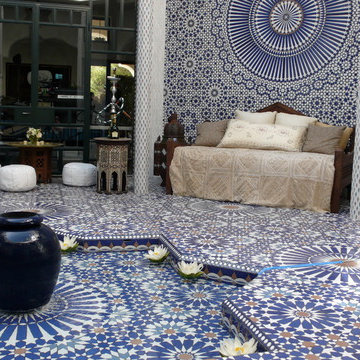
Design ideas for an expansive traditional courtyard patio in Los Angeles with a water feature and tile.
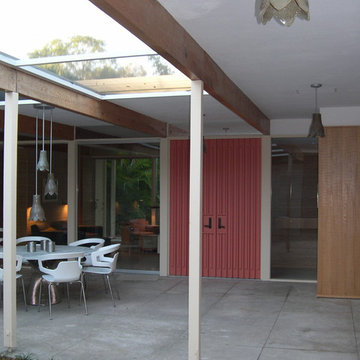
Design ideas for a mid-sized midcentury courtyard patio in Other with concrete slab and a roof extension.
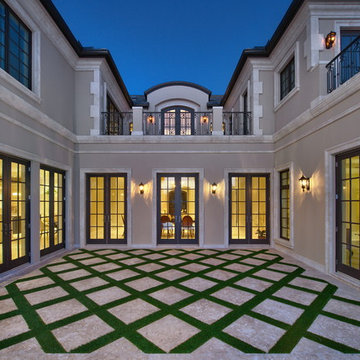
Transitional home with French influence. Designed by Don Stevenson Design, Inc. - Naples, FL.
Photo by John Sciarrino
Design ideas for a traditional courtyard patio in Other with natural stone pavers.
Design ideas for a traditional courtyard patio in Other with natural stone pavers.
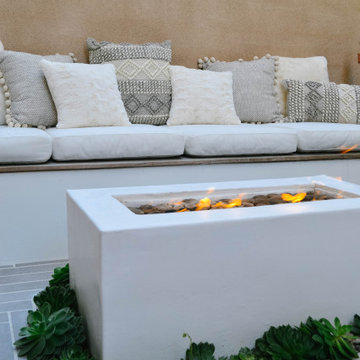
This new construction home was a blank slate. Our clients wanted a seating area to enjoy with their family or friends. As the space is quite tiny, we designed a built-in bench with storage below and a fire pit that converts to a table on warmer days. We planted succulents at the base of the fire pit to soften the paving and planted low water but lush planting along the adjacent wall.
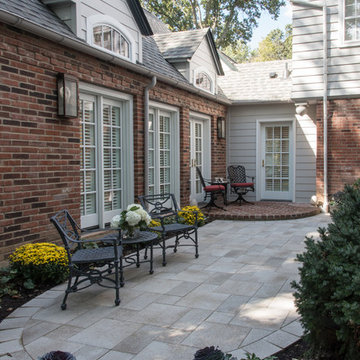
Private courtyard off of a master suite addition to a 1940's traditional home
Inspiration for a mid-sized traditional courtyard patio in St Louis with natural stone pavers and no cover.
Inspiration for a mid-sized traditional courtyard patio in St Louis with natural stone pavers and no cover.
Grey Courtyard Patio Design Ideas
3
