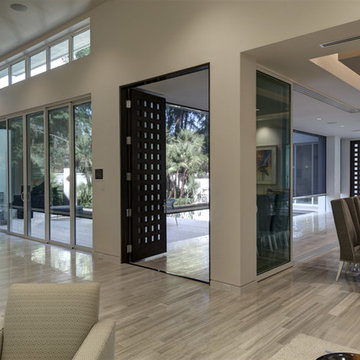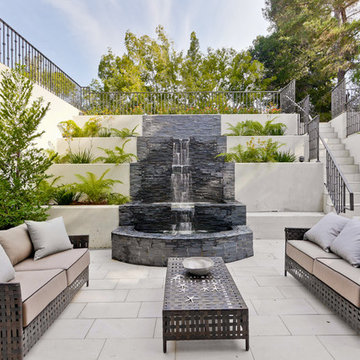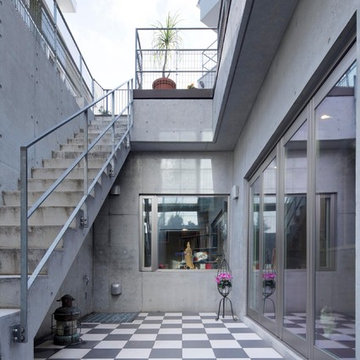Grey Courtyard Patio Design Ideas
Refine by:
Budget
Sort by:Popular Today
41 - 60 of 658 photos
Item 1 of 3
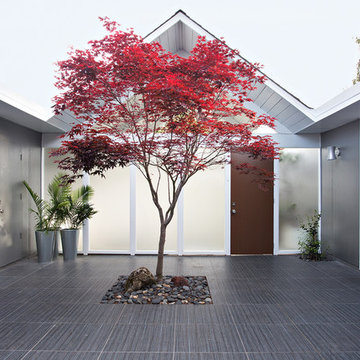
This is an example of a midcentury courtyard patio in San Francisco with tile and no cover.
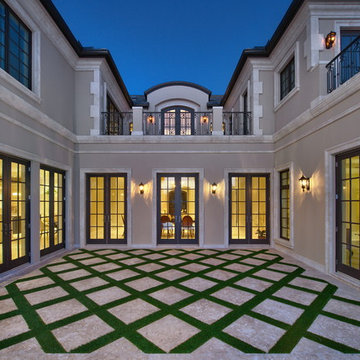
Transitional home with French influence. Designed by Don Stevenson Design, Inc. - Naples, FL.
Photo by John Sciarrino
Design ideas for a traditional courtyard patio in Other with natural stone pavers.
Design ideas for a traditional courtyard patio in Other with natural stone pavers.
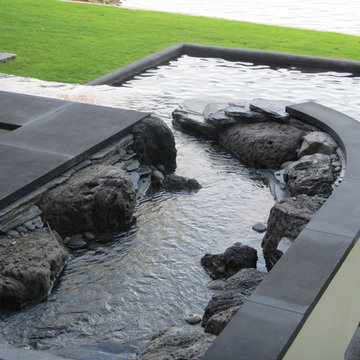
Water feature into pool by Waterfalls Fountains & Gardens Inc. Matthew Giampietro. Volcanic rock combined with black rock and black river rock.
Inspiration for a mid-sized asian courtyard patio in Miami with an outdoor kitchen, natural stone pavers and a gazebo/cabana.
Inspiration for a mid-sized asian courtyard patio in Miami with an outdoor kitchen, natural stone pavers and a gazebo/cabana.
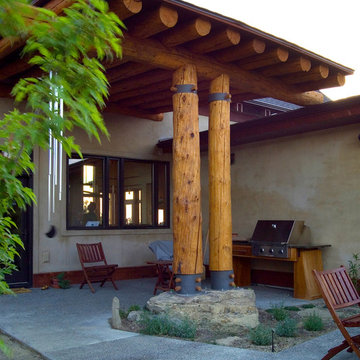
Phil Bell
Inspiration for a mid-sized asian courtyard patio in Other with an outdoor kitchen, concrete slab and an awning.
Inspiration for a mid-sized asian courtyard patio in Other with an outdoor kitchen, concrete slab and an awning.
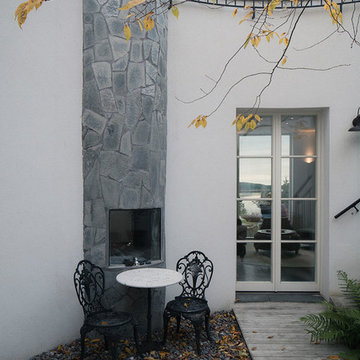
Mid-sized scandinavian courtyard patio in Stockholm with no cover, decking and with fireplace.
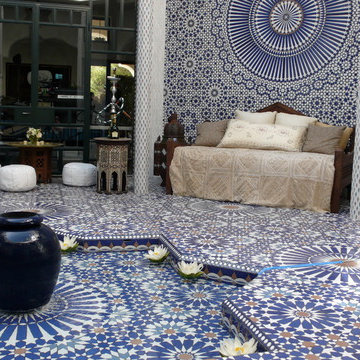
Design ideas for an expansive traditional courtyard patio in Los Angeles with a water feature and tile.
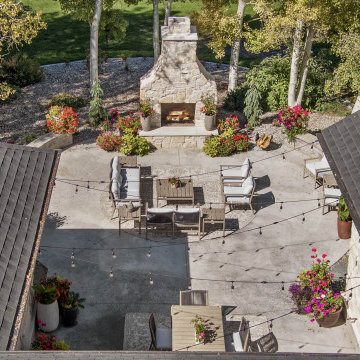
Courtyard
Photo of a large courtyard patio in Other with with fireplace, stamped concrete and no cover.
Photo of a large courtyard patio in Other with with fireplace, stamped concrete and no cover.
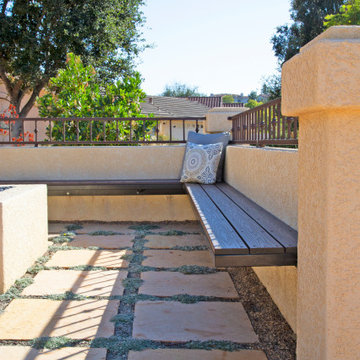
The landscape around this Mediterranean style home was transformed from barren and unusable to a warm and inviting outdoor space, cohesive with the existing architecture and aesthetic of the property. The front yard renovation included the construction of stucco landscape walls to create a front courtyard, with a dimensional cut flagstone patio with ground cover joints, a stucco fire pit, a "floating" composite bench, an urn converted into a recirculating water feature, landscape lighting, drought-tolerant planting, and Palomino gravel. Another stucco wall with a powder-coated steel gate was built at the entry to the backyard, connecting to a stucco column and steel fence along the property line. The backyard was developed into an outdoor living space with custom concrete flat work, dimensional cut flagstone pavers, a bocce ball court, horizontal board screening panels, and Mediterranean-style tile and stucco water feature, a second gas fire pit, capped seat walls, an outdoor shower screen, raised garden beds, a trash can enclosure, trellis, climate-appropriate plantings, low voltage lighting, mulch, and more!
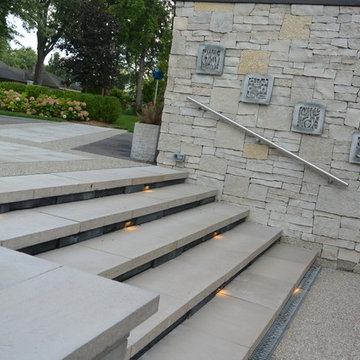
This is an example of a small contemporary courtyard patio in Detroit with a fire feature, concrete slab and no cover.
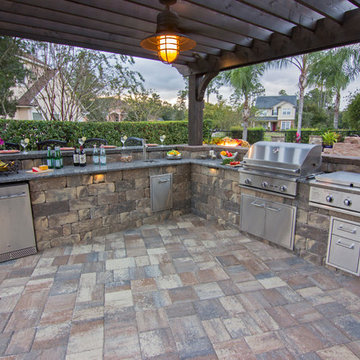
The West project transformed this backyard space into a natural urban oasis with a unique waterfall feature, outdoor living space, outdoor kitchen, and bar area. A highlight of this project was the fire feature that we surrounded with carefully chosen plants that accentuate the vibrancy of the fire. A light pool bottom made the pool water look turquoise, like the beautiful beaches south of Jacksonville, Florida.
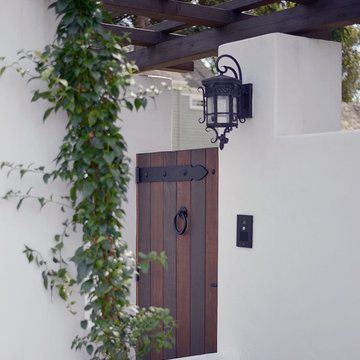
Santa Cruz, CA - This custom architectural garage door and gate project in the Northern California area was designed in a Spanish Colonial style and crafted by hand to capture that charming appeal of old world door craftsmanship found throughout Europe. The custom home was exquisitely built without sparing a single detail that would engulf the Spanish Colonial authentic architectural design. Beautiful, hand-selected terracotta roof tiles and white plastered walls just like in historical homes in Colonial Spain were used for this home construction, not to mention the wooden beam detailing particularly on the bay window above the garage. All these authentic Spanish Colonial architectural elements made this home the perfect backdrop for our custom Spanish Colonial Garage Doors and Gates.
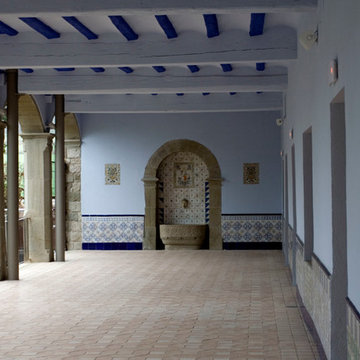
Image by 'Ancient Surfaces'
Product: 'Indoor Courtyard stone elements'
Contacts: (212) 461-0245
Email: Sales@ancientsurfaces.com
Website: www.AncientSurfaces.com
Central Mediterranean courtyards within homes of all major South European design styles, featuring antique stone pavers, fountains, columns and more...
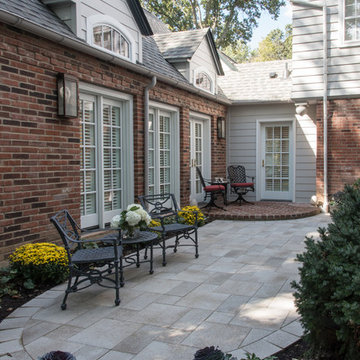
Private courtyard off of a master suite addition to a 1940's traditional home
Inspiration for a mid-sized traditional courtyard patio in St Louis with natural stone pavers and no cover.
Inspiration for a mid-sized traditional courtyard patio in St Louis with natural stone pavers and no cover.
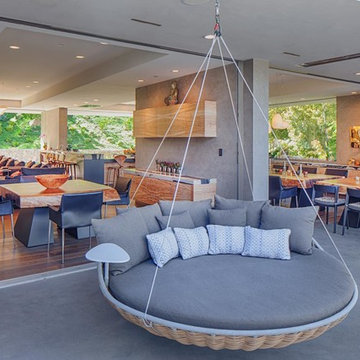
Indoor and outdoor family room and dining room.
Photo of an expansive contemporary courtyard patio in San Diego with concrete slab and a roof extension.
Photo of an expansive contemporary courtyard patio in San Diego with concrete slab and a roof extension.
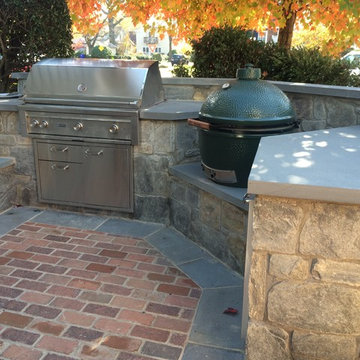
Erik Moden
Photo of a small arts and crafts courtyard patio in DC Metro with an outdoor kitchen and natural stone pavers.
Photo of a small arts and crafts courtyard patio in DC Metro with an outdoor kitchen and natural stone pavers.
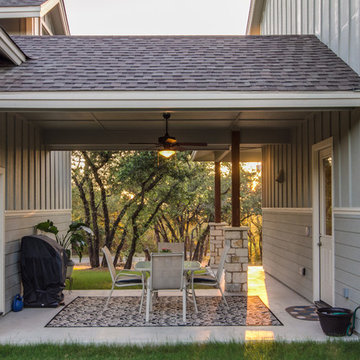
Breezeway
Inspiration for a mid-sized arts and crafts courtyard patio in Austin with concrete slab and a roof extension.
Inspiration for a mid-sized arts and crafts courtyard patio in Austin with concrete slab and a roof extension.
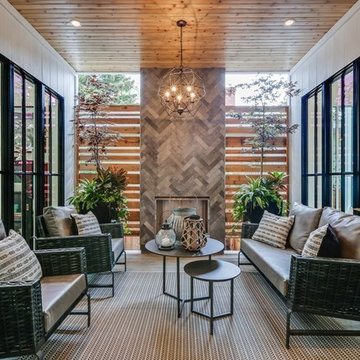
Photo of a country courtyard patio in Calgary with with fireplace and a roof extension.
Grey Courtyard Patio Design Ideas
3
