Grey Dining Room Design Ideas with a Stone Fireplace Surround
Refine by:
Budget
Sort by:Popular Today
61 - 80 of 860 photos
Item 1 of 3
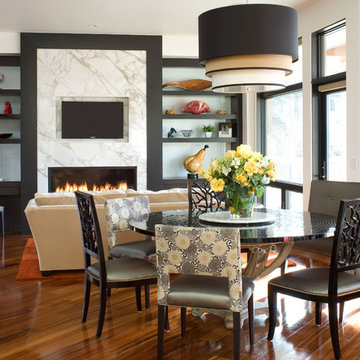
emr photography www.emrphotography.com
Design ideas for a contemporary dining room in Denver with white walls, dark hardwood floors, a standard fireplace and a stone fireplace surround.
Design ideas for a contemporary dining room in Denver with white walls, dark hardwood floors, a standard fireplace and a stone fireplace surround.
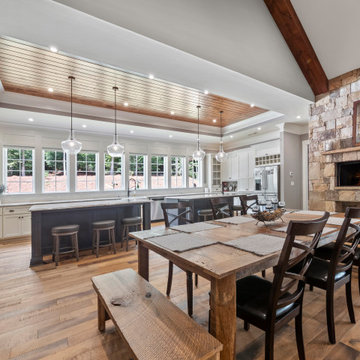
Dining area and kitchen with a spacious open floor plan. Custom stone fireplace. Beautiful All White Siding Country Home with Spacious Brick Floor Front Porch. Home Features Hardwood Flooring and Ceilings in Foyer and Kitchen. Rustic Family Room includes Stone Fireplace as well as a Vaulted Exposed Beam Ceiling. A Second Stone Fireplace Overlooks the Eating Area. The Kitchen Hosts Two Granite Counter Top Islands, Stainless Steel Appliances, Lots of Counter Tops Space and Natural Lighting. Large Master Bath. Outdoor Living Space includes a Covered Brick Patio with Brick Fireplace as well as a Swimming Pool with Water Slide and a in Ground Hot Tub.
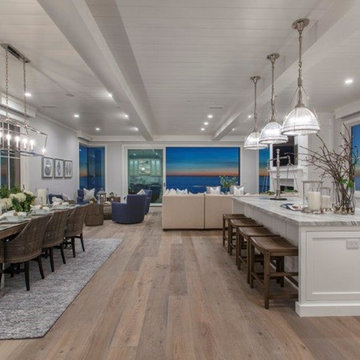
Design ideas for a large beach style open plan dining in Orange County with grey walls, light hardwood floors, a standard fireplace, a stone fireplace surround and brown floor.
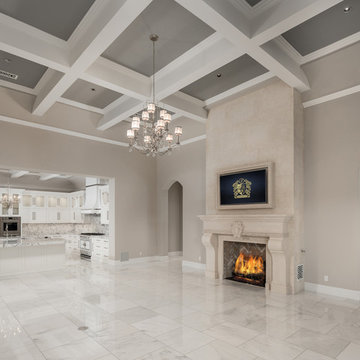
Great room coffered ceiling, custom fireplace surround, chandeliers, and marble floor.
Photo of an expansive mediterranean open plan dining in Phoenix with beige walls, marble floors, a standard fireplace, a stone fireplace surround, multi-coloured floor and exposed beam.
Photo of an expansive mediterranean open plan dining in Phoenix with beige walls, marble floors, a standard fireplace, a stone fireplace surround, multi-coloured floor and exposed beam.
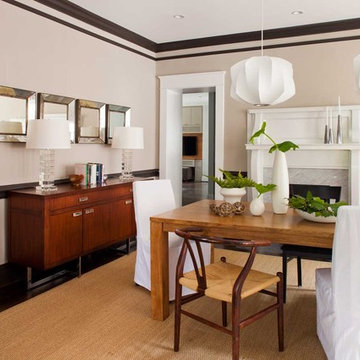
Jeff Herr
Design ideas for a mid-sized contemporary kitchen/dining combo in Atlanta with beige walls, dark hardwood floors, a standard fireplace and a stone fireplace surround.
Design ideas for a mid-sized contemporary kitchen/dining combo in Atlanta with beige walls, dark hardwood floors, a standard fireplace and a stone fireplace surround.
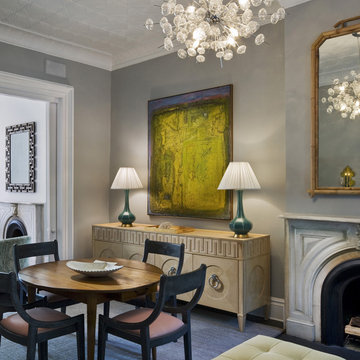
Design ideas for a small contemporary open plan dining in New York with a stone fireplace surround, grey walls and a standard fireplace.
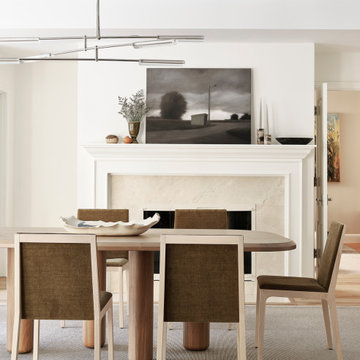
Photo of a large transitional separate dining room in San Francisco with white walls, light hardwood floors, a standard fireplace, a stone fireplace surround and recessed.
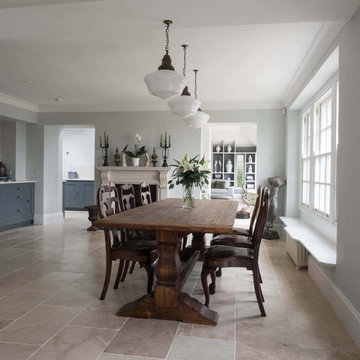
Photo of a large country kitchen/dining combo in Gloucestershire with grey walls, limestone floors, a standard fireplace and a stone fireplace surround.
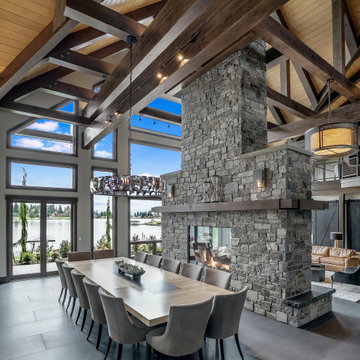
This is an example of a country open plan dining in Seattle with grey walls, a two-sided fireplace, a stone fireplace surround and grey floor.
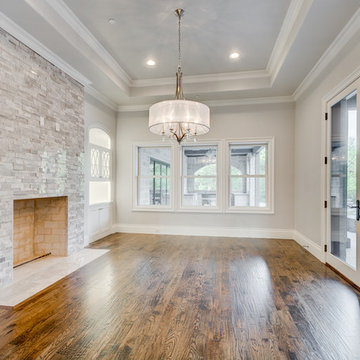
This home was designed and built with a traditional exterior with a modern feel interior to keep the house more transitional.
This is an example of a mid-sized transitional dining room in Dallas with white walls, medium hardwood floors, a standard fireplace and a stone fireplace surround.
This is an example of a mid-sized transitional dining room in Dallas with white walls, medium hardwood floors, a standard fireplace and a stone fireplace surround.
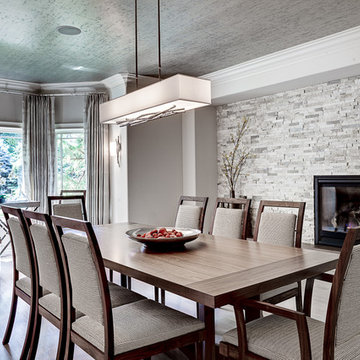
The challenge with this project was to transform a very traditional house into something more modern and suited to the lifestyle of a young couple just starting a new family. We achieved this by lightening the overall color palette with soft grays and neutrals. Then we replaced the traditional dark colored wood and tile flooring with lighter wide plank hardwood and stone floors. Next we redesigned the kitchen into a more workable open plan and used top of the line professional level appliances and light pigmented oil stained oak cabinetry. Finally we painted the heavily carved stained wood moldings and library and den cabinetry with a fresh coat of soft pale light reflecting gloss paint.
Photographer: James Koch
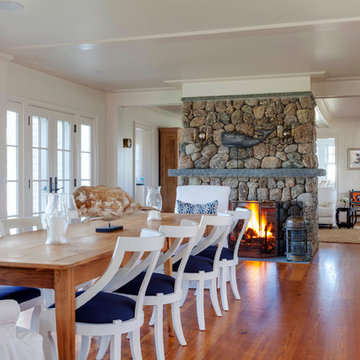
Greg Premru
Inspiration for a large beach style open plan dining in Providence with white walls, a two-sided fireplace, a stone fireplace surround and light hardwood floors.
Inspiration for a large beach style open plan dining in Providence with white walls, a two-sided fireplace, a stone fireplace surround and light hardwood floors.
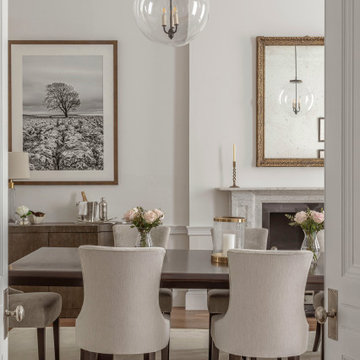
Large transitional separate dining room in London with white walls, medium hardwood floors, a standard fireplace, a stone fireplace surround and brown floor.
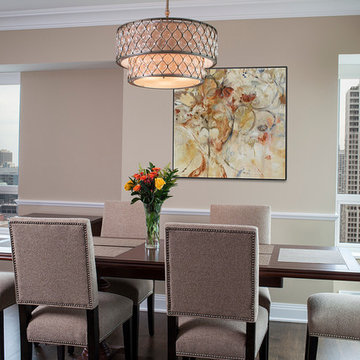
Marcel Page Photography
Design ideas for a large transitional kitchen/dining combo in Chicago with beige walls, dark hardwood floors, a standard fireplace and a stone fireplace surround.
Design ideas for a large transitional kitchen/dining combo in Chicago with beige walls, dark hardwood floors, a standard fireplace and a stone fireplace surround.
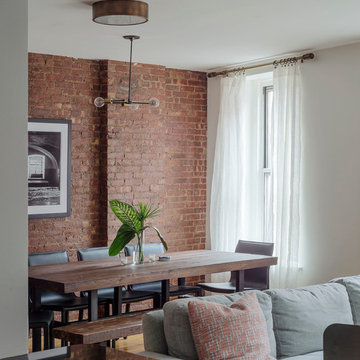
This is an example of a mid-sized industrial dining room in New York with white walls, medium hardwood floors, a standard fireplace and a stone fireplace surround.
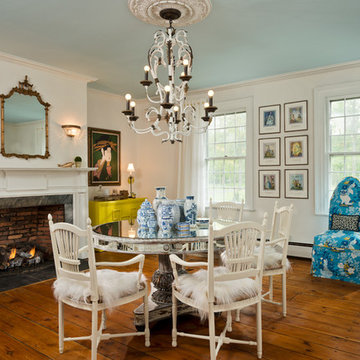
Norman Vale Estate built in 1790. Original greeting room re-envisioned. A mix of Scandinavian and French with a bit of whimsy.
Inspiration for a large eclectic separate dining room in New York with white walls, medium hardwood floors, a standard fireplace, a stone fireplace surround and brown floor.
Inspiration for a large eclectic separate dining room in New York with white walls, medium hardwood floors, a standard fireplace, a stone fireplace surround and brown floor.
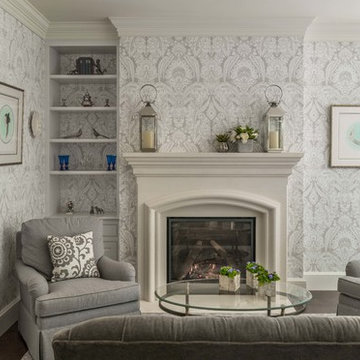
Richard Mandelkorn
Photo of a large traditional separate dining room in Boston with multi-coloured walls, dark hardwood floors, a standard fireplace, a stone fireplace surround and brown floor.
Photo of a large traditional separate dining room in Boston with multi-coloured walls, dark hardwood floors, a standard fireplace, a stone fireplace surround and brown floor.
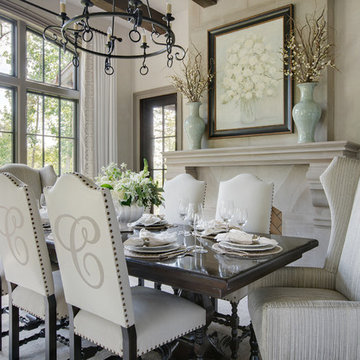
There’s no statelier way to dine than around the table of this gracious South Carolina mountain home. Far from rustic, the room’s warm and airy grandeur provides an elegant space for both casual meals and elegant soirees.
Displayed above the grand cast stone fireplace is a floral still life painting in a watery palette of seafoam and aqua. Celadon vases are filled with dried branches and buds, adding softness and height. Ivory plaster walls keep the space light, while dark gray molding, exposed beams and walnut-stained floors add depth. The windows are painted Sherwin Williams Black Fox. Draperies of white sateen, embellished with champagne embroidery, fall to the floor from metal hardware. Suspended from the plaster ceiling is an iron chandelier, adding its own light to the natural rays flooding across the floor.
An espresso-stained trestle table stands on an Oushak rug in shades of almond, ecru and wheat, grounding this traditional dining room. Surrounding the table are large side chairs with carved legs covered in vanilla leather and trimmed with bronze nails. A taupe monogram on the back of each chair adds a personal touch reflecting the owners’ Southern roots. Wing-backed host chairs dressed in a grey and cream mini stripe bookend the table. The table is set with vanilla linen napkins, silver napkin rings and gold placemats. An arrangement of local hydrangeas fills a biscuit-glazed pot, finishes the lush tablescape.
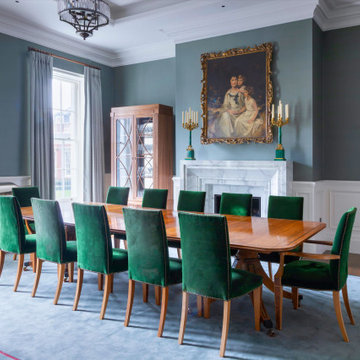
Photo of a traditional separate dining room in Surrey with blue walls, medium hardwood floors, a standard fireplace, a stone fireplace surround and decorative wall panelling.
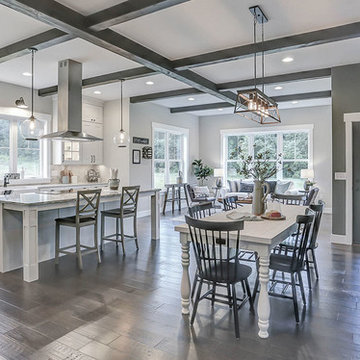
This grand 2-story home with first-floor owner’s suite includes a 3-car garage with spacious mudroom entry complete with built-in lockers. A stamped concrete walkway leads to the inviting front porch. Double doors open to the foyer with beautiful hardwood flooring that flows throughout the main living areas on the 1st floor. Sophisticated details throughout the home include lofty 10’ ceilings on the first floor and farmhouse door and window trim and baseboard. To the front of the home is the formal dining room featuring craftsman style wainscoting with chair rail and elegant tray ceiling. Decorative wooden beams adorn the ceiling in the kitchen, sitting area, and the breakfast area. The well-appointed kitchen features stainless steel appliances, attractive cabinetry with decorative crown molding, Hanstone countertops with tile backsplash, and an island with Cambria countertop. The breakfast area provides access to the spacious covered patio. A see-thru, stone surround fireplace connects the breakfast area and the airy living room. The owner’s suite, tucked to the back of the home, features a tray ceiling, stylish shiplap accent wall, and an expansive closet with custom shelving. The owner’s bathroom with cathedral ceiling includes a freestanding tub and custom tile shower. Additional rooms include a study with cathedral ceiling and rustic barn wood accent wall and a convenient bonus room for additional flexible living space. The 2nd floor boasts 3 additional bedrooms, 2 full bathrooms, and a loft that overlooks the living room.
Grey Dining Room Design Ideas with a Stone Fireplace Surround
4