Grey Dining Room Design Ideas with Brown Floor
Refine by:
Budget
Sort by:Popular Today
81 - 100 of 5,102 photos
Item 1 of 3

The dining room is to the right of the front door when you enter the home. We designed the trim detail on the ceiling, along with the layout and trim profile of the wainscoting throughout the foyer. The walls are covered in blue grass cloth wallpaper and the arched windows are framed by gorgeous coral faux silk drapery panels.
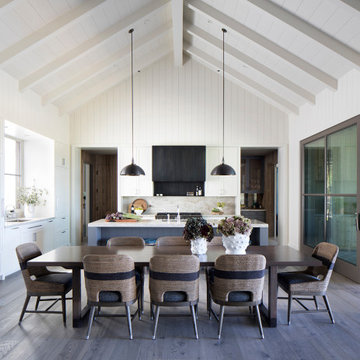
This is an example of a country open plan dining in San Francisco with white walls, dark hardwood floors, brown floor, vaulted and planked wall panelling.
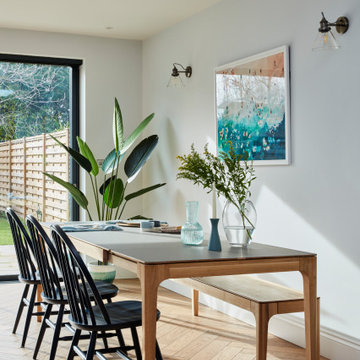
Photo of a transitional kitchen/dining combo in London with white walls, medium hardwood floors, no fireplace and brown floor.
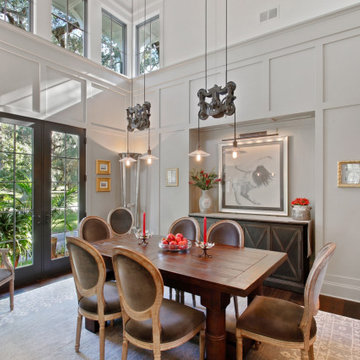
Large traditional dining room in Charleston with grey walls, medium hardwood floors and brown floor.
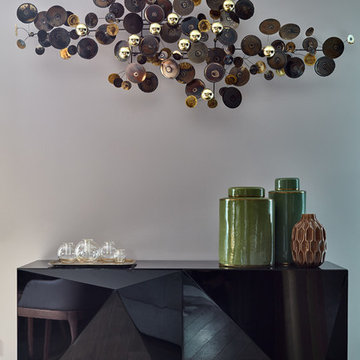
Сергей Ананьев
Photo of a mid-sized contemporary dining room in Moscow with grey walls and brown floor.
Photo of a mid-sized contemporary dining room in Moscow with grey walls and brown floor.
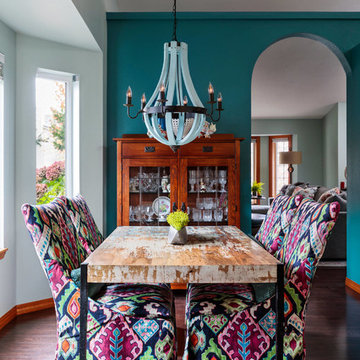
Based on other life priorities, not all of our work with clients happens at once. When we first met, we pulled up their carpet and installed hardy laminate flooring, along with new baseboards, interior doors and painting. A year later we cosmetically remodeled the kitchen installing new countertops, painting the cabinets and installing new fittings, hardware and a backsplash. Then a few years later the big game changer for the interior came when we updated their furnishings in the living room and family room, and remodeled their living room fireplace.
For more about Angela Todd Studios, click here: https://www.angelatoddstudios.com/
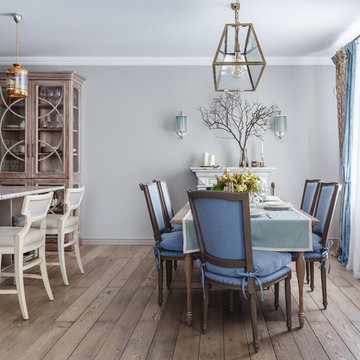
Photo by: Михаил Лоскутов © 2017 Houzz
Design ideas for a transitional kitchen/dining combo in Moscow with grey walls, medium hardwood floors and brown floor.
Design ideas for a transitional kitchen/dining combo in Moscow with grey walls, medium hardwood floors and brown floor.
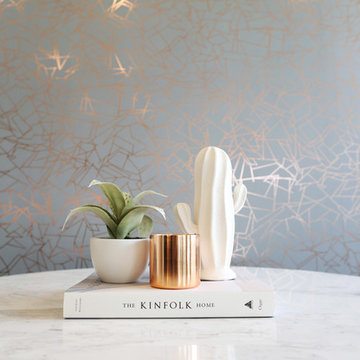
Completed in 2017, this project features midcentury modern interiors with copper, geometric, and moody accents. The design was driven by the client's attraction to a grey, copper, brass, and navy palette, which is featured in three different wallpapers throughout the home. As such, the townhouse incorporates the homeowner's love of angular lines, copper, and marble finishes. The builder-specified kitchen underwent a makeover to incorporate copper lighting fixtures, reclaimed wood island, and modern hardware. In the master bedroom, the wallpaper behind the bed achieves a moody and masculine atmosphere in this elegant "boutique-hotel-like" room. The children's room is a combination of midcentury modern furniture with repetitive robot motifs that the entire family loves. Like in children's space, our goal was to make the home both fun, modern, and timeless for the family to grow into. This project has been featured in Austin Home Magazine, Resource 2018 Issue.
---
Project designed by the Atomic Ranch featured modern designers at Breathe Design Studio. From their Austin design studio, they serve an eclectic and accomplished nationwide clientele including in Palm Springs, LA, and the San Francisco Bay Area.
For more about Breathe Design Studio, see here: https://www.breathedesignstudio.com/
To learn more about this project, see here: https://www.breathedesignstudio.com/mid-century-townhouse
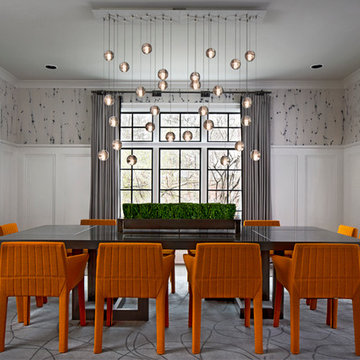
Design ideas for a mid-sized transitional separate dining room in Detroit with white walls, dark hardwood floors and brown floor.
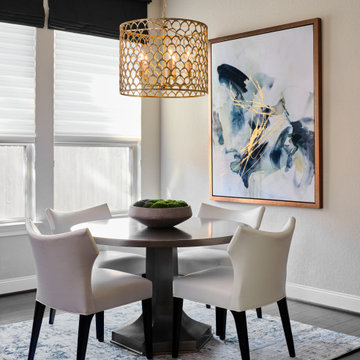
Our young professional clients moved to Texas from out of state and purchased a new home that they wanted to make their own. They contracted our team to change out all of the lighting fixtures and to furnish the home from top to bottom including furniture, custom drapery, artwork, and accessories. The results are a home bursting with character and filled with unique furniture pieces and artwork that perfectly reflects our sophisticated clients personality.
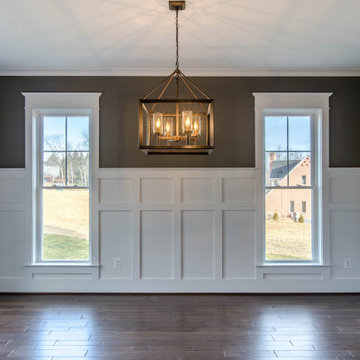
Inspiration for a country dining room in Baltimore with dark hardwood floors, brown floor and decorative wall panelling.
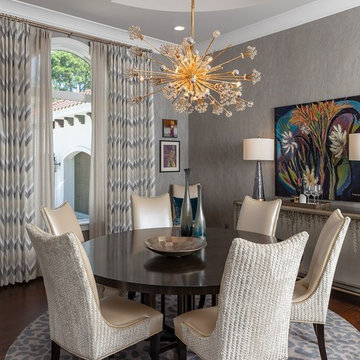
Inspiration for a contemporary separate dining room in Atlanta with grey walls, dark hardwood floors and brown floor.
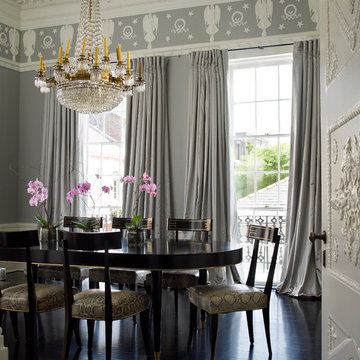
Design ideas for a large traditional separate dining room in Houston with grey walls, dark hardwood floors and brown floor.
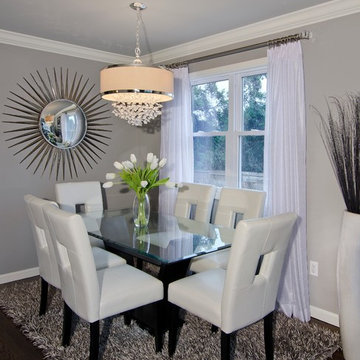
Zbig Jedrus
Mid-sized contemporary open plan dining in New York with grey walls, dark hardwood floors, a ribbon fireplace and brown floor.
Mid-sized contemporary open plan dining in New York with grey walls, dark hardwood floors, a ribbon fireplace and brown floor.
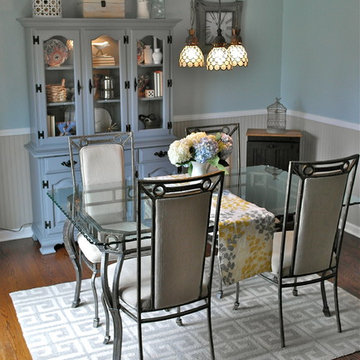
Studio 1049
Mid-sized transitional separate dining room in Other with blue walls, medium hardwood floors, no fireplace and brown floor.
Mid-sized transitional separate dining room in Other with blue walls, medium hardwood floors, no fireplace and brown floor.
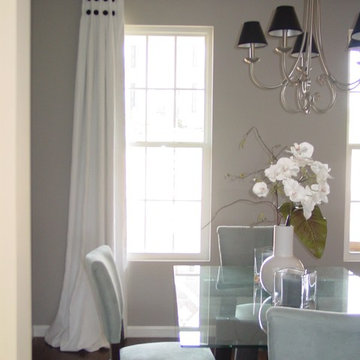
Fabricated by Jeannine's Draperies & Interiors ;Designed by Imago Designs
Design ideas for a mid-sized contemporary separate dining room in Nashville with grey walls, dark hardwood floors and brown floor.
Design ideas for a mid-sized contemporary separate dining room in Nashville with grey walls, dark hardwood floors and brown floor.
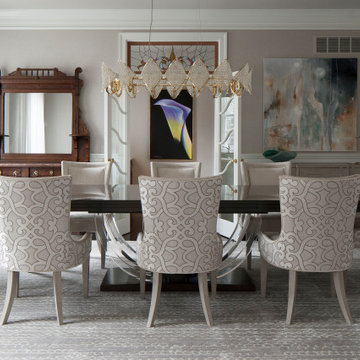
Transitional separate dining room in Philadelphia with grey walls, dark hardwood floors, brown floor and decorative wall panelling.
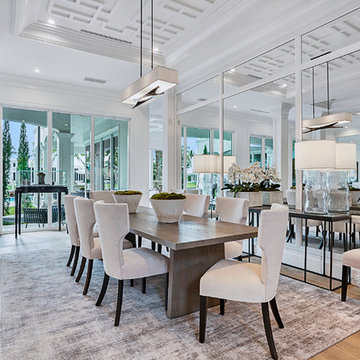
Photo of a transitional open plan dining in Miami with white walls, medium hardwood floors and brown floor.
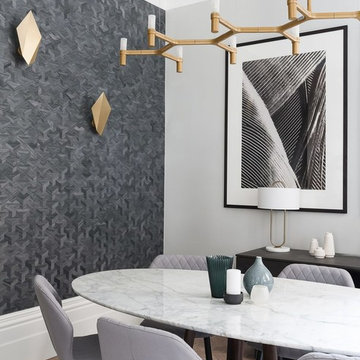
This is an example of a contemporary dining room in Cornwall with grey walls, dark hardwood floors and brown floor.
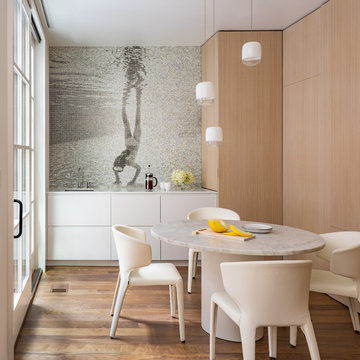
Collaborating with Stern McCafferty, Artaic fabricated this custom mosaic using an image of their daughter during vacation. The minimal design is refreshingly modern, and the abundant sunlight works perfectly with the mosaic backsplash, lighting up the glass tile to make the swimmer sparkle. Photograph by Eric Roth.
Grey Dining Room Design Ideas with Brown Floor
5