Grey Dining Room Design Ideas with Brown Floor
Refine by:
Budget
Sort by:Popular Today
161 - 180 of 5,102 photos
Item 1 of 3
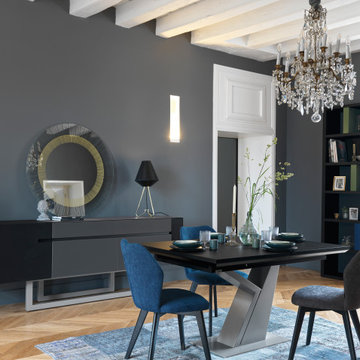
Ref. 1D09514
COLL. ADULIS
LARGE SIDEBOARD
2 doors, 2 drawers, 1 drop leaf
Also available: SMALL SIDEBOARD
2 doors, 2 drawers, 1 drop leaf
Finish (in photo): Black
Finishes available: Black, Grey oak, Sierra oak, White
Dimensions (Large sideboard):
W. : 89.4 " H. : 33.5 " D. : 19.7 "
W. : 227cm x H. : 85cm x D. : 50cm
Dimensions (Small sideboard):
W. : 74.4 " H. : 33.5 " D. : 19.7 "
W. : 189 cm x H. : 85 cm x D. : 50 cm
Our 10-year guarantee covers all our furniture production.
This guarantee does not affect or replace your statutory rights.
Have your product delivered to you in Great Britain.
We can also deliver and assemble your furniture. This option can be selected as part of your delivery options when placing your order and is priced based on your address.
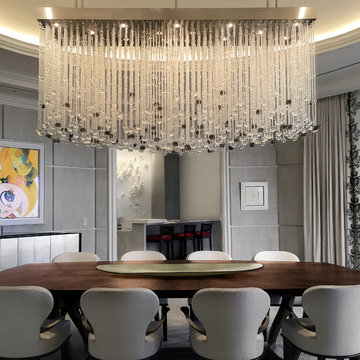
A sumptuous dining room to feast one's eyes and palate features waterside dining in a room layered with opulent design and materials. The oversized custom walnut table accommodates up to 12, and features a unique mix wood and bronze frames upholstered in an exotic leather. Everything in the room was customized to elevate your dining experience.
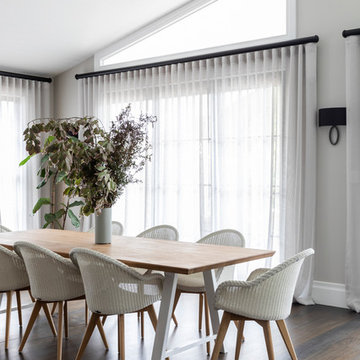
Pablo Veiga
Inspiration for a transitional dining room in Sydney with grey walls, medium hardwood floors and brown floor.
Inspiration for a transitional dining room in Sydney with grey walls, medium hardwood floors and brown floor.
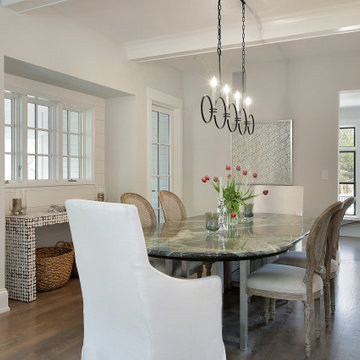
Inspiration for a transitional kitchen/dining combo in Chicago with white walls, medium hardwood floors, no fireplace, brown floor, exposed beam and planked wall panelling.
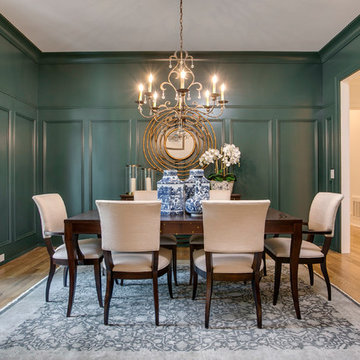
This is an example of a traditional separate dining room in Raleigh with medium hardwood floors, brown floor and green walls.
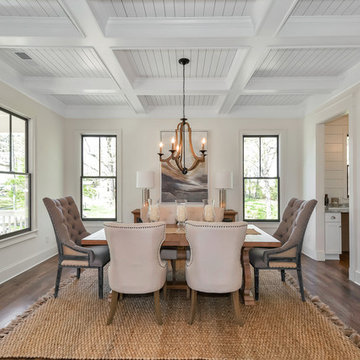
Inspiration for a country dining room in Atlanta with beige walls, dark hardwood floors and brown floor.
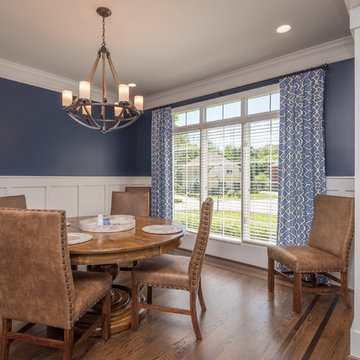
Bill Worley
Inspiration for a mid-sized traditional separate dining room in Louisville with blue walls, dark hardwood floors and brown floor.
Inspiration for a mid-sized traditional separate dining room in Louisville with blue walls, dark hardwood floors and brown floor.
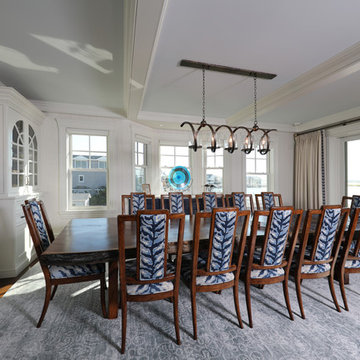
This is an example of an expansive beach style dining room in Other with white walls, dark hardwood floors, no fireplace and brown floor.
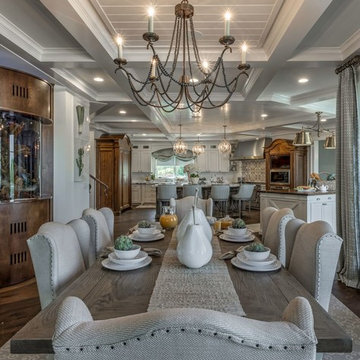
Design ideas for a mid-sized traditional separate dining room in Detroit with grey walls, dark hardwood floors and brown floor.
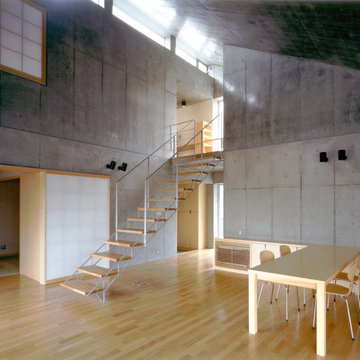
撮影 藤塚光政
Design ideas for an industrial open plan dining in Tokyo with grey walls, medium hardwood floors and brown floor.
Design ideas for an industrial open plan dining in Tokyo with grey walls, medium hardwood floors and brown floor.
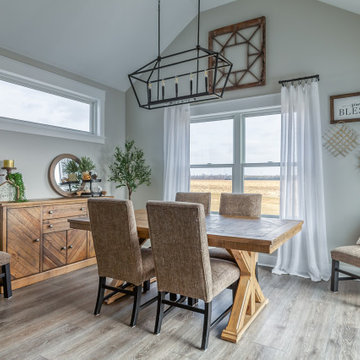
Deep tones of gently weathered grey and brown. A modern look that still respects the timelessness of natural wood.
Inspiration for a mid-sized midcentury separate dining room in Other with beige walls, vinyl floors, brown floor and vaulted.
Inspiration for a mid-sized midcentury separate dining room in Other with beige walls, vinyl floors, brown floor and vaulted.

Dining room
Inspiration for a large eclectic dining room in New York with blue walls, dark hardwood floors, a standard fireplace, a stone fireplace surround, brown floor, wallpaper and panelled walls.
Inspiration for a large eclectic dining room in New York with blue walls, dark hardwood floors, a standard fireplace, a stone fireplace surround, brown floor, wallpaper and panelled walls.
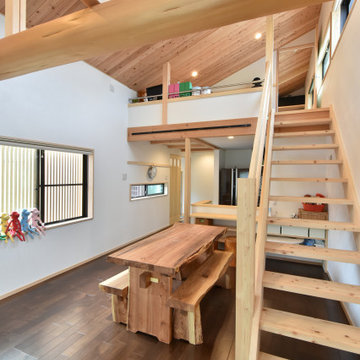
Inspiration for a mid-sized asian dining room in Other with white walls, medium hardwood floors, brown floor and wood.
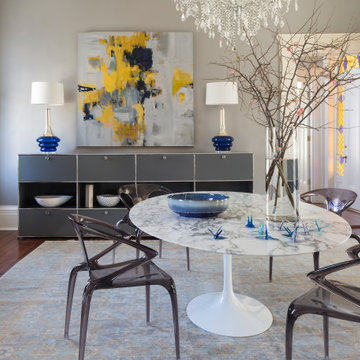
Transitional separate dining room in Charleston with grey walls, dark hardwood floors and brown floor.
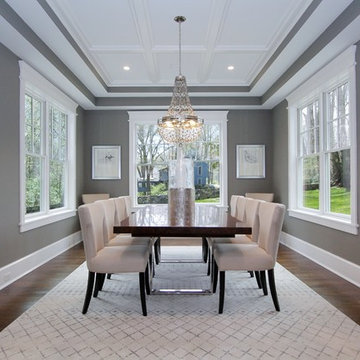
BA Staging & Interiors
Transitional dining room in New York with grey walls, dark hardwood floors and brown floor.
Transitional dining room in New York with grey walls, dark hardwood floors and brown floor.
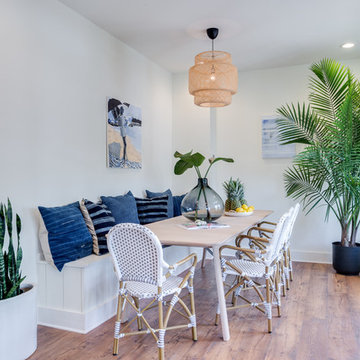
Mid-sized scandinavian separate dining room in St Louis with white walls, medium hardwood floors, no fireplace and brown floor.
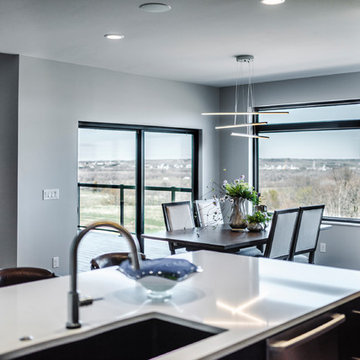
Photo of a small contemporary open plan dining in Other with grey walls, medium hardwood floors, brown floor and no fireplace.
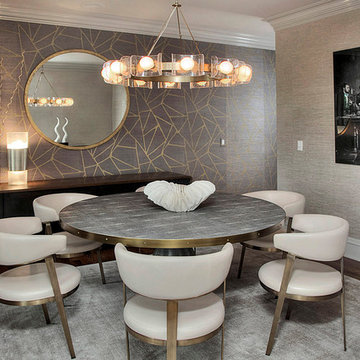
Mid-sized modern separate dining room in New York with grey walls, dark hardwood floors and brown floor.
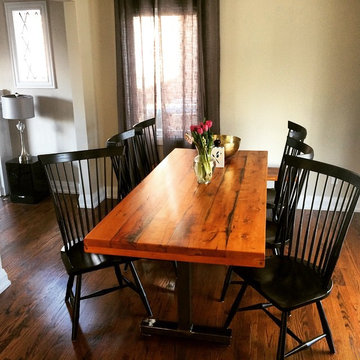
Custom made Canadian reclaimed wood dining table. Model T leg style with Golden Pecan stain. Made to order at Forever Interiors.
Design ideas for a mid-sized modern dining room in Toronto with bamboo floors and brown floor.
Design ideas for a mid-sized modern dining room in Toronto with bamboo floors and brown floor.
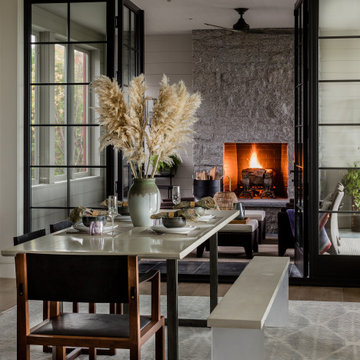
What began as a renovation project morphed into a new house, driven by the natural beauty of the site.
The new structures are perfectly aligned with the coastline, and take full advantage of the views of ocean, islands, and shoals. The location is within walking distance of town and its amenities, yet miles away in the privacy it affords. The house is nestled on a nicely wooded lot, giving the residence screening from the street, with an open meadow leading to the ocean on the rear of the lot.
The design concept was driven by the serenity of the site, enhanced by textures of trees, plantings, sand and shoreline. The newly constructed house sits quietly in a location advantageously positioned to take full advantage of natural light and solar orientations. The visual calm is enhanced by the natural material: stone, wood, and metal throughout the home.
The main structures are comprised of traditional New England forms, with modern connectors serving to unify the structures. Each building is equally suited for single floor living, if that future needs is ever necessary. Unique too is an underground connection between main house and an outbuilding.
With their flowing connections, no room is isolated or ignored; instead each reflects a different level of privacy and social interaction.
Just as there are layers to the exterior in beach, field, forest and oceans, the inside has a layered approach. Textures in wood, stone, and neutral colors combine with the warmth of linens, wools, and metals. Personality and character of the interiors and its furnishings are tailored to the client’s lifestyle. Rooms are arranged and organized in an intersection of public and private spaces. The quiet palette within reflects the nature outside, enhanced with artwork and accessories.
Grey Dining Room Design Ideas with Brown Floor
9