Grey Dining Room Design Ideas with Plywood Floors
Refine by:
Budget
Sort by:Popular Today
81 - 93 of 93 photos
Item 1 of 3
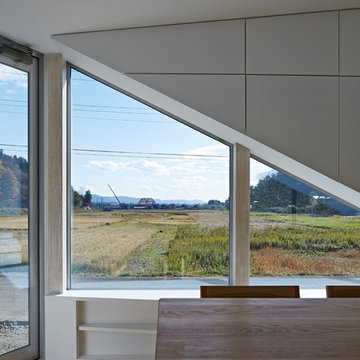
ダイニングからの田園風景。風景から採れたお米を食す贅沢です。
Small contemporary open plan dining in Other with white walls, plywood floors, no fireplace and brown floor.
Small contemporary open plan dining in Other with white walls, plywood floors, no fireplace and brown floor.
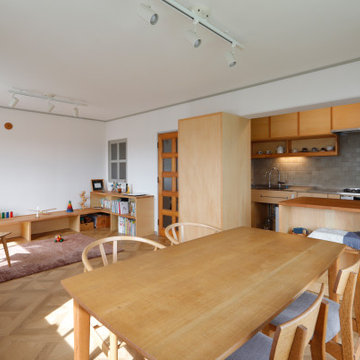
オーダーキッチンとオーダー家具で暮らしやすく雰囲気の良いLDKに生まれ変わりました。
Inspiration for a scandinavian open plan dining in Nagoya with white walls, plywood floors, no fireplace, beige floor, wallpaper and wallpaper.
Inspiration for a scandinavian open plan dining in Nagoya with white walls, plywood floors, no fireplace, beige floor, wallpaper and wallpaper.
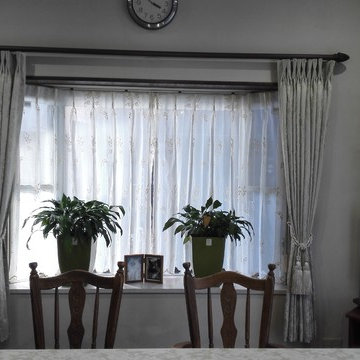
Photo by Office K
ご依頼内容「書道教室を開くにあたり、現在空き家となっている義理の両親の戸建てリビングをコーディネートして欲しい。具体的にはカーテン(3窓)、テーブルクロス、観葉植物(複数個)、ソファー背後の壁に架けてある絵のリプレースを行いたい。テイストはクラシカルエレガント、予算は50万円(インテリアコーディネート料金込)」
オーダーカーテン(ドレープ/裏地/レース)3窓分(ドレープサイズ: 2100 x 1550,2100 x 2280,2800 x 2110)+出窓カーテンレール1窓分交換工事費、出張料、タッセル6本含む: 305,568円+消費税(参考上代*:748,884円+消費税)
観葉植物を変更する代わりに観葉植物を入れる鉢のご提案(室内での植物育成は日照の問題もあり難しい事が多い為、現在上手にお手入れされて元気に茂っている既存の観葉植物を生かし、それを収める鉢で表情を変えるようご提案しました)
オーダーテーブルクロス: 14,900円+消費税
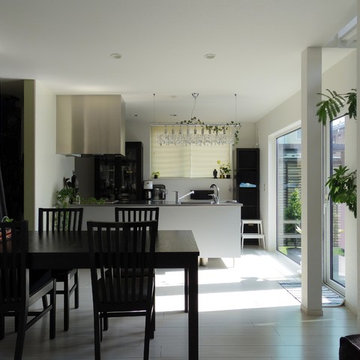
This is an example of a mid-sized modern open plan dining in Other with white walls, plywood floors, grey floor and no fireplace.
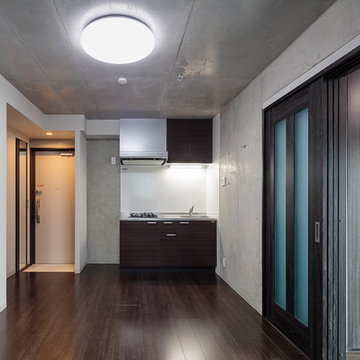
コントラスト強めの賃貸住居
This is an example of a mid-sized modern kitchen/dining combo in Tokyo with grey walls, plywood floors and black floor.
This is an example of a mid-sized modern kitchen/dining combo in Tokyo with grey walls, plywood floors and black floor.
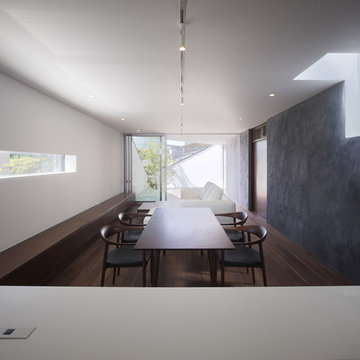
(C) Forward Stroke Inc.
Mid-sized modern open plan dining in Other with white walls, plywood floors and brown floor.
Mid-sized modern open plan dining in Other with white walls, plywood floors and brown floor.
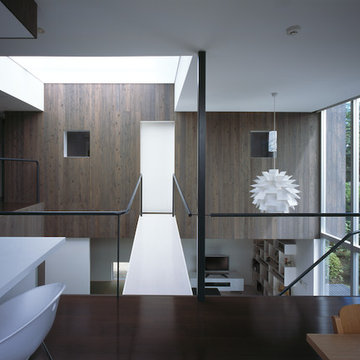
写真撮影 上田宏
Design ideas for a large modern kitchen/dining combo in Other with brown walls, plywood floors and brown floor.
Design ideas for a large modern kitchen/dining combo in Other with brown walls, plywood floors and brown floor.
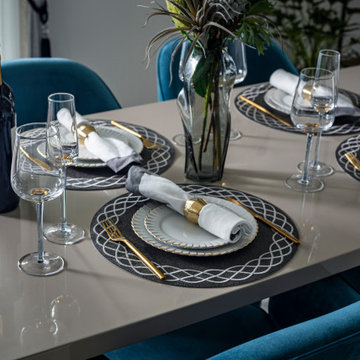
Inspiration for an eclectic open plan dining in Other with grey walls, plywood floors, no fireplace, beige floor, wallpaper and wallpaper.
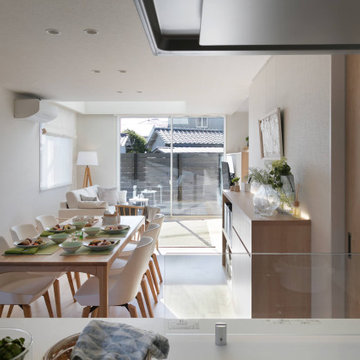
床材は突板を利用し素材感とメンテナンスを両立
Dining room in Other with white walls, plywood floors, wallpaper and wallpaper.
Dining room in Other with white walls, plywood floors, wallpaper and wallpaper.
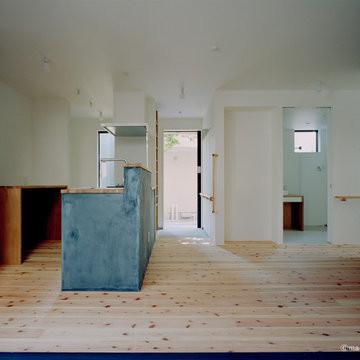
Photo of a dining room in Tokyo with white walls, plywood floors, beige floor and wallpaper.
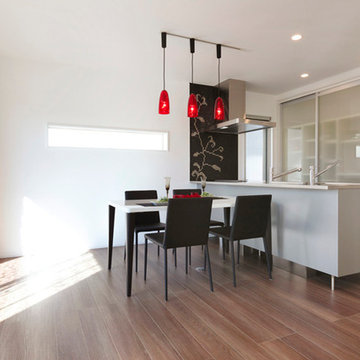
「建売分譲モデルハウス」なので
住まう方が後々カウンターテーブルを置いても邪魔にならないような窓の形と配置。
キッチンの背面にはあらかじめ「隠す収納」と家電を置けるカウンターをつくりました。
キッチンは、モダンな雰囲気をより一層際立たせるためにトーヨーキッチンを採用し、きりりとした中にも優しい遊び心を演出するために、ガラスモザイクにボタニカルな柄をオーダーではめ込みました。
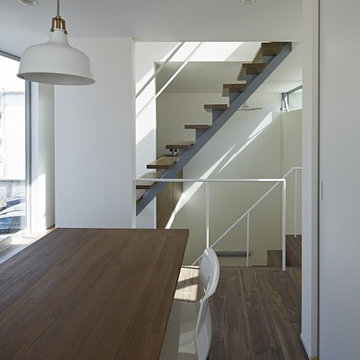
photo by 鳥村鋼一
Photo of a modern dining room in Tokyo with white walls, plywood floors and brown floor.
Photo of a modern dining room in Tokyo with white walls, plywood floors and brown floor.
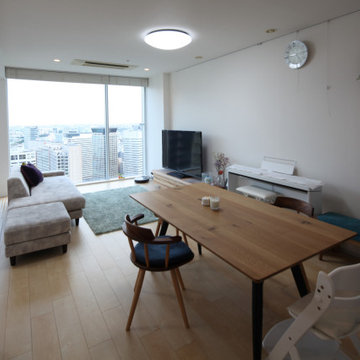
Photo of a mid-sized modern open plan dining in Tokyo with white walls, plywood floors, wallpaper and wallpaper.
Grey Dining Room Design Ideas with Plywood Floors
5