Grey Entryway Design Ideas with a Pivot Front Door
Refine by:
Budget
Sort by:Popular Today
141 - 160 of 426 photos
Item 1 of 3
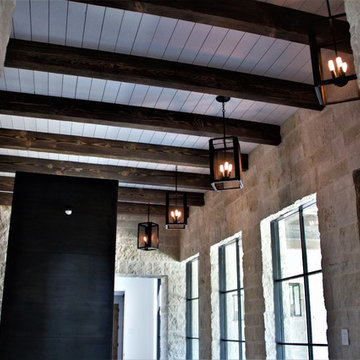
Modern Farm House Entry
Design ideas for a mid-sized modern entryway in Denver with white walls, concrete floors, a pivot front door, a brown front door and black floor.
Design ideas for a mid-sized modern entryway in Denver with white walls, concrete floors, a pivot front door, a brown front door and black floor.
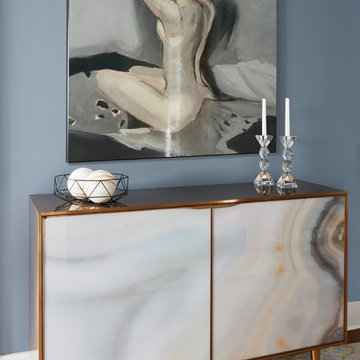
Large transitional entry hall in Chicago with medium hardwood floors, a pivot front door, beige floor, brown walls and a medium wood front door.
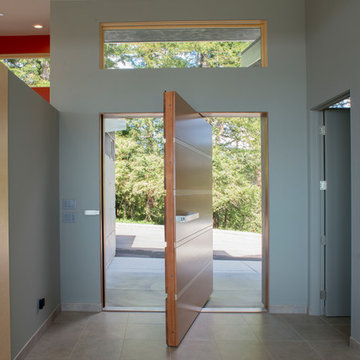
Jeffery Luhn
Photo of a mid-sized modern entryway in San Francisco with grey walls, porcelain floors, a pivot front door and a medium wood front door.
Photo of a mid-sized modern entryway in San Francisco with grey walls, porcelain floors, a pivot front door and a medium wood front door.
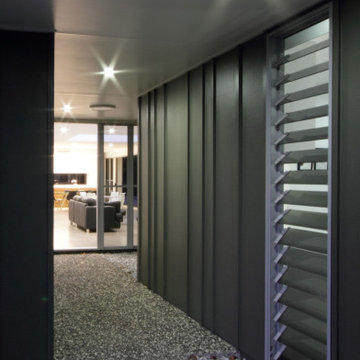
Photo of a mid-sized contemporary front door in Sunshine Coast with grey walls, concrete floors, a pivot front door, a gray front door, grey floor and panelled walls.
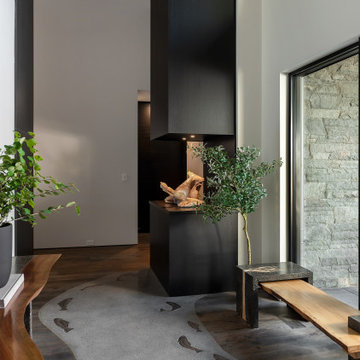
Photo of a large contemporary front door in Other with white walls, concrete floors, a pivot front door, a dark wood front door, grey floor, vaulted and panelled walls.
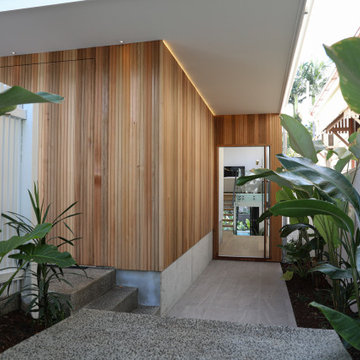
Modern and trendy wooden slats which guide the way to the front door are mirrors by beautiful large plants.
This is an example of a small contemporary front door in Brisbane with concrete floors, a pivot front door and decorative wall panelling.
This is an example of a small contemporary front door in Brisbane with concrete floors, a pivot front door and decorative wall panelling.
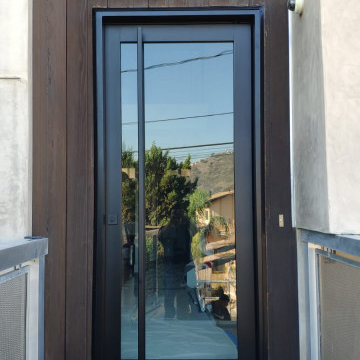
Steel pivot door with clear glass. Unit is made of thermally improved steel, impact-resistant security laminated glass, door sweep, deadbolt, in-house-made pull, door seals, and automotive black paint.
Your home should be beautiful. Whether it’s a new build or an existing home remodel, we want to help you build the house of your dreams. Let’s start with upgrading to a custom-made steel modern pivot door for the main entrance.
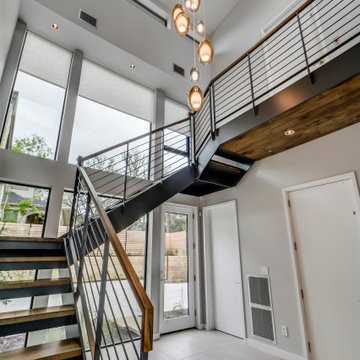
Steel stair from front entry to second floor
Large contemporary foyer in Austin with grey walls, porcelain floors, a pivot front door, a black front door and grey floor.
Large contemporary foyer in Austin with grey walls, porcelain floors, a pivot front door, a black front door and grey floor.
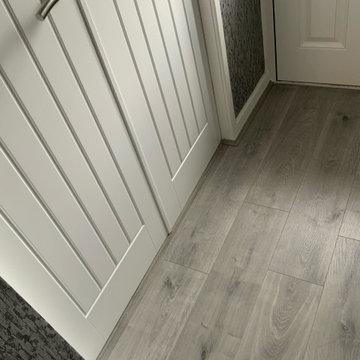
This is our recently installed Bromo Oak laminate flooring, part of our new flooring range. The white and grey shades of Oak are most fashionable currently. Indulge yourself in an elegant wood effect flooring with the most elegant touch of its white and clean design.
Please note, this product is bevelled and weighs: 13.76Kgs
Each pack covers 1.81sqm
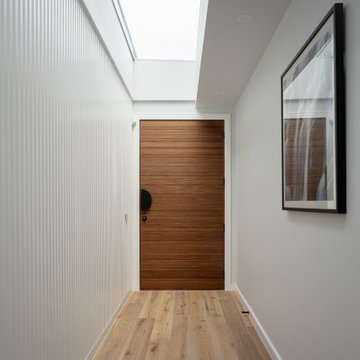
Mid-sized contemporary front door in Melbourne with white walls, light hardwood floors, a pivot front door, a medium wood front door, beige floor, coffered and decorative wall panelling.
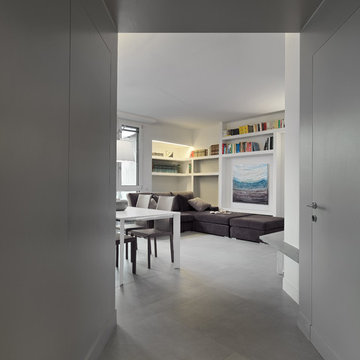
Adriano Pecchio fotografo.
foto dall'ingresso verso la zona giorno, inclinazione pareti di 45°, porte rasomuro smaltate di grigio come pareti
This is an example of a large contemporary foyer in Milan with grey walls, porcelain floors, a pivot front door, a gray front door and grey floor.
This is an example of a large contemporary foyer in Milan with grey walls, porcelain floors, a pivot front door, a gray front door and grey floor.
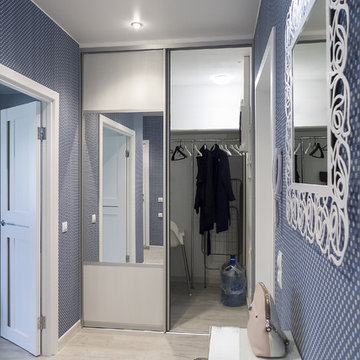
Гардеробная в прихожей решена в виде закрытого пространства за двумя дверьми-купе. За левой дверью - шкаф для хозяйственных принадлежностей, пылесоса, вёдер и швабр. За правой - свободное пространство, куда можно войти и повесить одежду на плечики или крючки (слева за шкафом для хозяйственных нужд). Там же размещен роутер, сушилка для мокрого белья, стульчик для малышей и прочие полезные в посуточной аренде вещи.
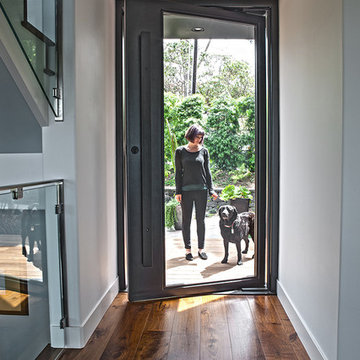
Photo of a small transitional front door in San Diego with white walls, medium hardwood floors, a pivot front door and a metal front door.
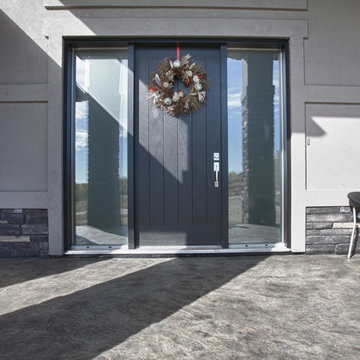
Scott Bruck/Shadow Box Studios
This is an example of a large contemporary front door in Edmonton with grey walls, concrete floors, a pivot front door and a black front door.
This is an example of a large contemporary front door in Edmonton with grey walls, concrete floors, a pivot front door and a black front door.
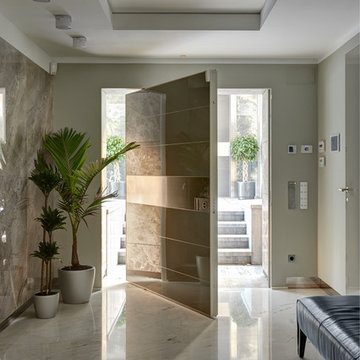
Design ideas for an eclectic entryway in Moscow with a pivot front door, grey walls and beige floor.
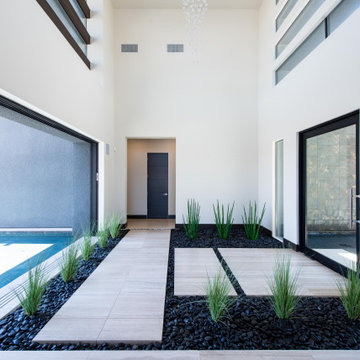
Large contemporary foyer in Las Vegas with white walls, a pivot front door and a glass front door.
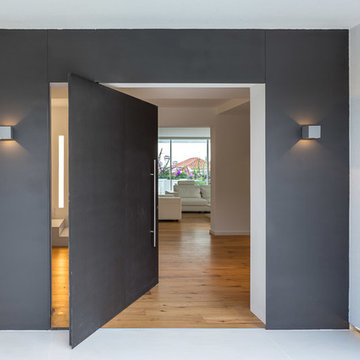
Simón García y David Jiménez
Photo of a mid-sized contemporary front door in Barcelona with a pivot front door, a gray front door and grey walls.
Photo of a mid-sized contemporary front door in Barcelona with a pivot front door, a gray front door and grey walls.
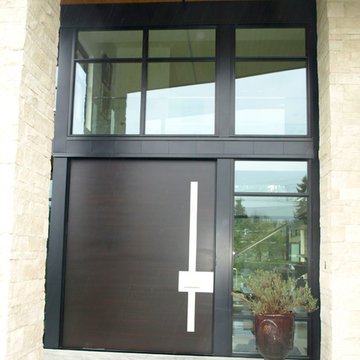
Rene Picard Design, Legacy Developments, Upright Developments, C&C Cutting Edge.
Design ideas for an expansive modern front door in Vancouver with beige walls, concrete floors, a pivot front door and a dark wood front door.
Design ideas for an expansive modern front door in Vancouver with beige walls, concrete floors, a pivot front door and a dark wood front door.
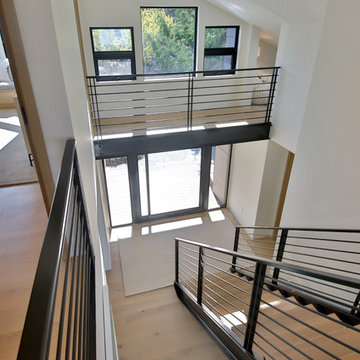
Large modern front door in Seattle with white walls, light hardwood floors, a pivot front door, a glass front door and beige floor.
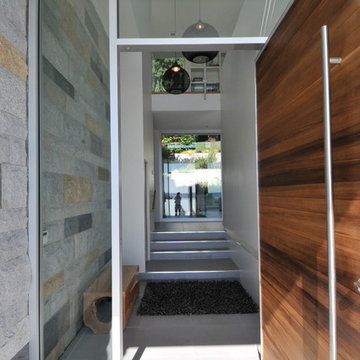
The site’s steep rocky landscape, overlooking the Straight of Georgia, was the inspiration for the design of the residence. The main floor is positioned between a steep rock face and an open swimming pool / view deck facing the ocean and is essentially a living space sitting within this landscape. The main floor is conceived as an open plinth in the landscape, with a box hovering above it housing the private spaces for family members. Due to large areas of glass wall, the landscape appears to flow right through the main floor living spaces.
The house is designed to be naturally ventilated with ease by opening the large glass sliders on either side of the main floor. Large roof overhangs significantly reduce solar gain in summer months. Building on a steep rocky site presented construction challenges. Protecting as much natural rock face as possible was desired, resulting in unique outdoor patio areas and a strong physical connection to the natural landscape at main and upper levels.
The beauty of the floor plan is the simplicity in which family gathering spaces are very open to each other and to the outdoors. The large open spaces were accomplished through the use of a structural steel skeleton and floor system for the building; only partition walls are framed. As a result, this house is extremely flexible long term in that it could be partitioned in a large number of ways within its structural framework.
This project was selected as a finalist in the 2010 Georgie Awards.
Photo Credit: Frits de Vries
Grey Entryway Design Ideas with a Pivot Front Door
8