Grey Entryway Design Ideas with a Pivot Front Door
Refine by:
Budget
Sort by:Popular Today
61 - 80 of 426 photos
Item 1 of 3
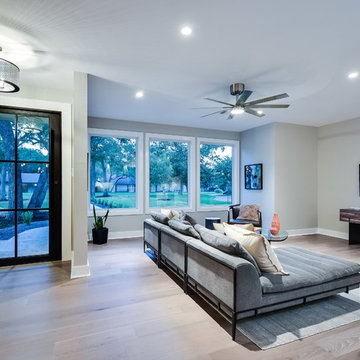
Shutterbug Studios
Design ideas for a large contemporary front door in Austin with grey walls, light hardwood floors, a pivot front door and a metal front door.
Design ideas for a large contemporary front door in Austin with grey walls, light hardwood floors, a pivot front door and a metal front door.
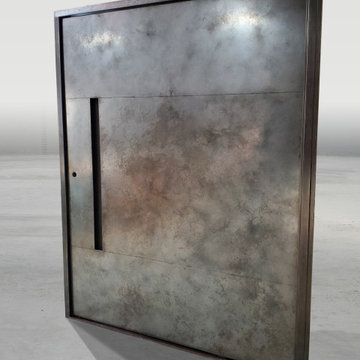
This blackened Stainless Steel Pivot Door is a robust design of stainless steel finished in Brandner’s signature Weathered Black Dark stainless steel patina. A sleek curved pull inset into the door molds to your hand as you effortlessly open this 500lbs, 6′ x 8′ door on a precisely machined pivot.
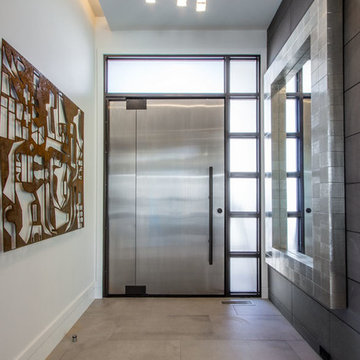
The Hive
Custom Home Built by Markay Johnson Construction Designer: Ashley Johnson & Gregory Abbott
Photographer: Scot Zimmerman
Southern Utah Parade of Homes
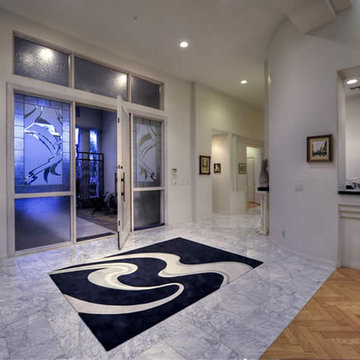
One of a kind custom built Contemporary Home by Fratantoni Luxury Estates. If you like what you see be sure to follow us on Houzz and check us out at www.FratantoniLuxuryEstates.com
Follow us on Facebook, Pinterest, Instagram and Twitter for more inspirational photos and updates!!
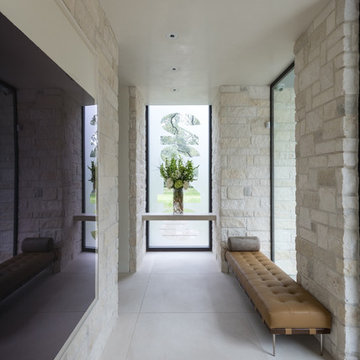
Design ideas for a mid-sized modern foyer in Houston with beige walls, porcelain floors, a pivot front door, a black front door and beige floor.
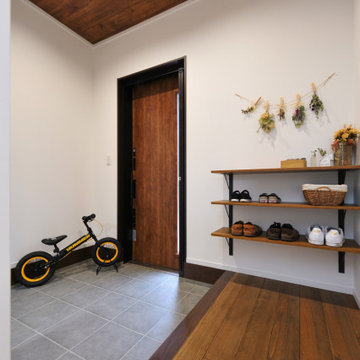
This is an example of a modern entryway in Other with white walls, a pivot front door and a dark wood front door.
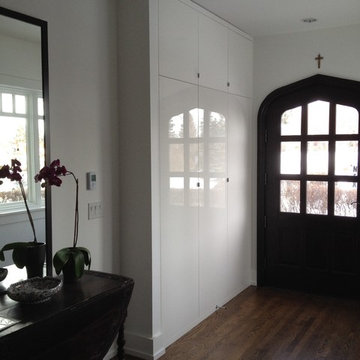
High Shine Closet. Nexs cabinets Inc
Photo of a small eclectic front door in Calgary with white walls, medium hardwood floors, a pivot front door and a dark wood front door.
Photo of a small eclectic front door in Calgary with white walls, medium hardwood floors, a pivot front door and a dark wood front door.
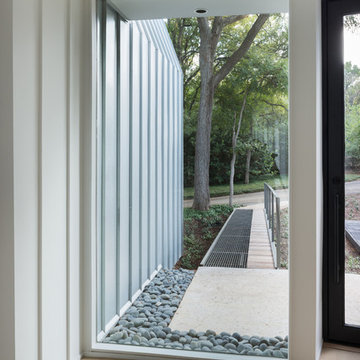
Mark Menjivar Photographer
Design ideas for a modern foyer in Austin with white walls, light hardwood floors, a pivot front door and a black front door.
Design ideas for a modern foyer in Austin with white walls, light hardwood floors, a pivot front door and a black front door.
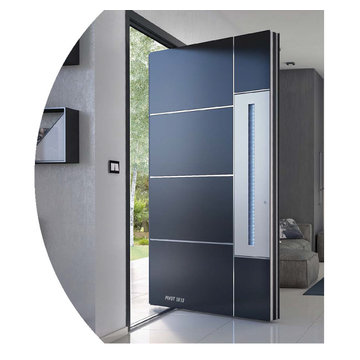
Spitfire S-700 Pivot door. This door is a premium Aluminium door, this entrance door can be coupled with Puzzle Aluminium Cladding to achieve a flush maintenance free entrance to your home.
With the WOW factor.
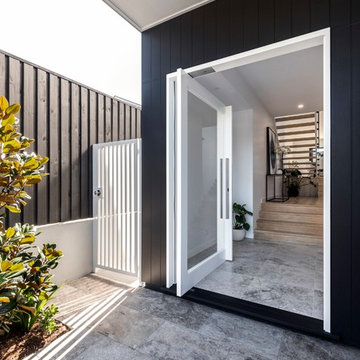
This is an example of a large modern foyer in Brisbane with black walls, travertine floors, a pivot front door, a glass front door and grey floor.
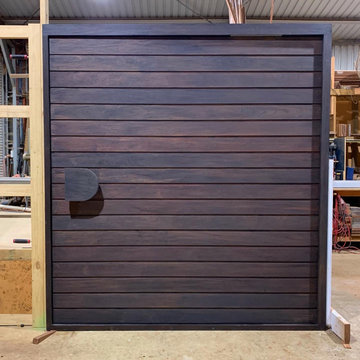
Large (2265x2100) horizontal shiplap pivot door with custom D handle all manufactured from Papua New Guinea Rosewood and coated in Ebony?
Large contemporary front door in Other with a pivot front door and a dark wood front door.
Large contemporary front door in Other with a pivot front door and a dark wood front door.
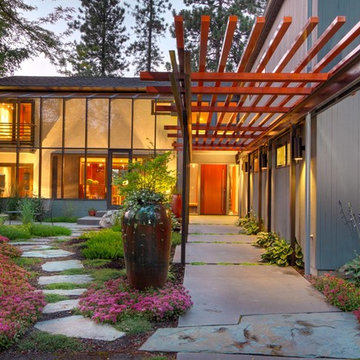
Mid-sized contemporary front door in Seattle with a pivot front door and a medium wood front door.
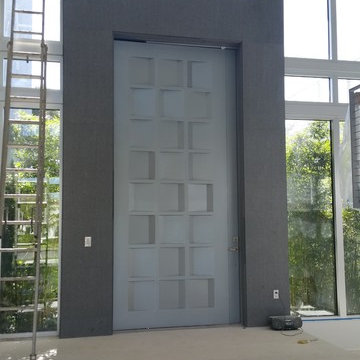
6 ½ ft Wide and 19ft High that meets the standards of Miami Dade County for pressure, wind loads and impact.
Manufactured in galvanized steel for door main structure and design cover.
Finish with electrostatic paint and stainless steel threshold.
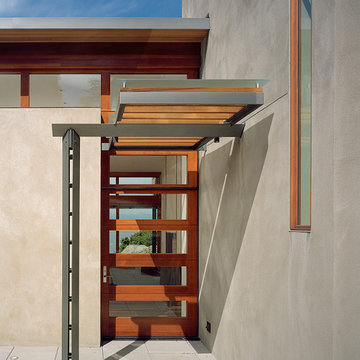
Benjamin Benschneider
This is an example of a large modern front door in Seattle with beige walls, concrete floors, a pivot front door and a medium wood front door.
This is an example of a large modern front door in Seattle with beige walls, concrete floors, a pivot front door and a medium wood front door.
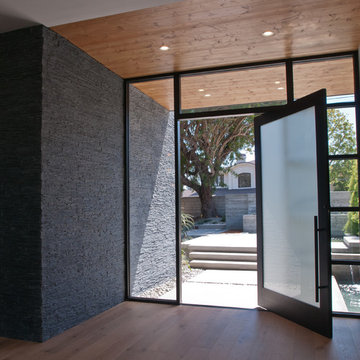
Photo of an expansive modern front door in San Diego with white walls, medium hardwood floors, a pivot front door, a glass front door and brown floor.
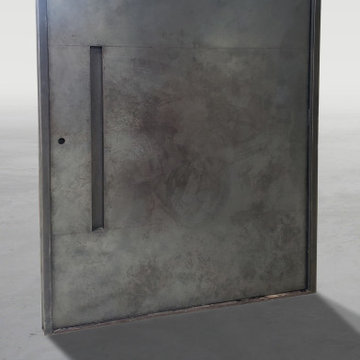
This blackened Stainless Steel Pivot Door is a robust design of stainless steel finished in Brandner’s signature Weathered Black Dark stainless steel patina. A sleek curved pull inset into the door molds to your hand as you effortlessly open this 500lbs, 6′ x 8′ door on a precisely machined pivot.
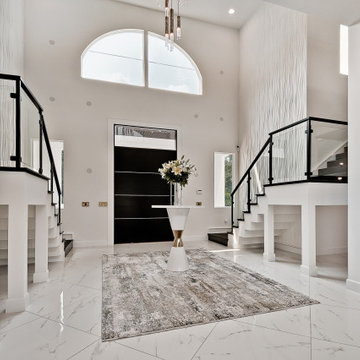
Inspiration for an expansive front door in Other with white walls, porcelain floors, a pivot front door, a black front door and white floor.
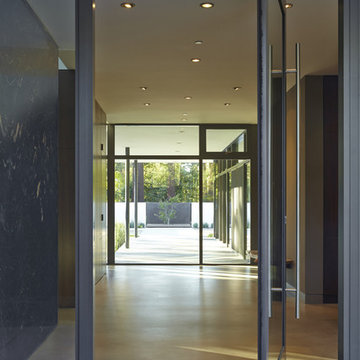
Atherton has many large substantial homes - our clients purchased an existing home on a one acre flag-shaped lot and asked us to design a new dream home for them. The result is a new 7,000 square foot four-building complex consisting of the main house, six-car garage with two car lifts, pool house with a full one bedroom residence inside, and a separate home office /work out gym studio building. A fifty-foot swimming pool was also created with fully landscaped yards.
Given the rectangular shape of the lot, it was decided to angle the house to incoming visitors slightly so as to more dramatically present itself. The house became a classic u-shaped home but Feng Shui design principals were employed directing the placement of the pool house to better contain the energy flow on the site. The main house entry door is then aligned with a special Japanese red maple at the end of a long visual axis at the rear of the site. These angles and alignments set up everything else about the house design and layout, and views from various rooms allow you to see into virtually every space tracking movements of others in the home.
The residence is simply divided into two wings of public use, kitchen and family room, and the other wing of bedrooms, connected by the living and dining great room. Function drove the exterior form of windows and solid walls with a line of clerestory windows which bring light into the middle of the large home. Extensive sun shadow studies with 3D tree modeling led to the unorthodox placement of the pool to the north of the home, but tree shadow tracking showed this to be the sunniest area during the entire year.
Sustainable measures included a full 7.1kW solar photovoltaic array technically making the house off the grid, and arranged so that no panels are visible from the property. A large 16,000 gallon rainwater catchment system consisting of tanks buried below grade was installed. The home is California GreenPoint rated and also features sealed roof soffits and a sealed crawlspace without the usual venting. A whole house computer automation system with server room was installed as well. Heating and cooling utilize hot water radiant heated concrete and wood floors supplemented by heat pump generated heating and cooling.
A compound of buildings created to form balanced relationships between each other, this home is about circulation, light and a balance of form and function.
Photo by John Sutton Photography.
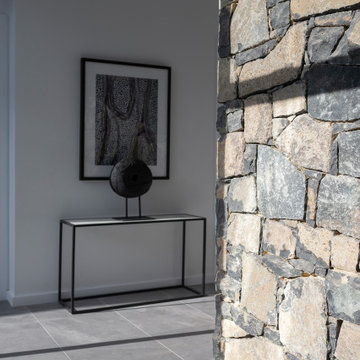
For this knock-down rebuild, in the established suburb of Deakin, Canberra, the interior design aesthetic was modern chalet. Natural stone walls, timber cladding, and a palette of deep inky navy, greys and accents of brass. Built by Homes by Howe. Photography by Hcreations.
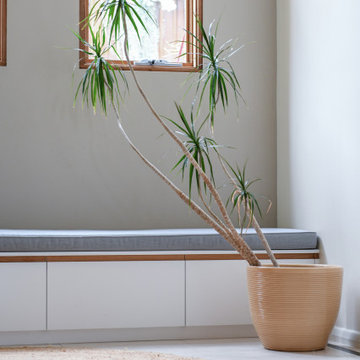
Inspiration for a mid-sized modern foyer in Sydney with beige walls, ceramic floors, a pivot front door, a metal front door and beige floor.
Grey Entryway Design Ideas with a Pivot Front Door
4