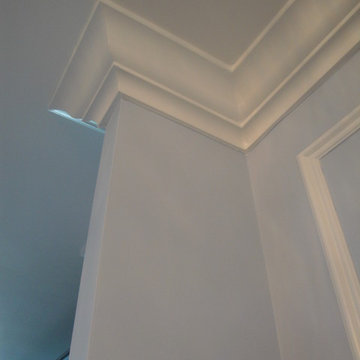Grey Entryway Design Ideas with Blue Walls
Refine by:
Budget
Sort by:Popular Today
21 - 40 of 522 photos
Item 1 of 3
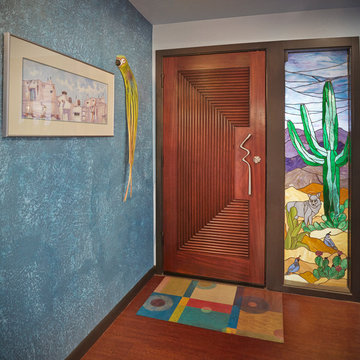
This is an example of an eclectic front door in Phoenix with blue walls, medium hardwood floors, a single front door, a medium wood front door and brown floor.
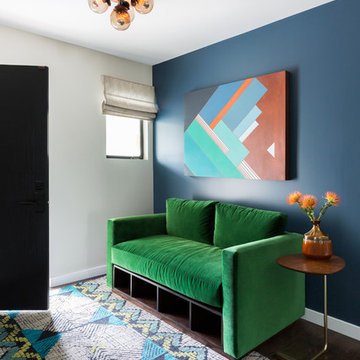
This is an example of a mid-sized contemporary entryway in Los Angeles with blue walls, dark hardwood floors, a single front door and a black front door.
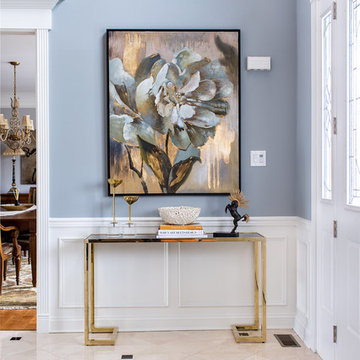
Beautiful textures and patterns make for a statement entry foyer.
Andrew Pitzer
This is an example of a large transitional foyer in New York with blue walls, travertine floors, a double front door, a white front door and beige floor.
This is an example of a large transitional foyer in New York with blue walls, travertine floors, a double front door, a white front door and beige floor.
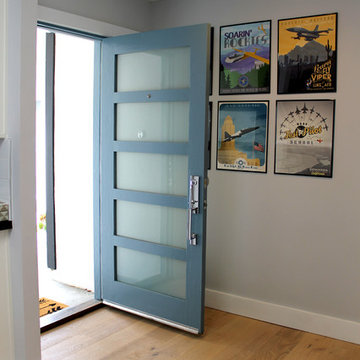
Small modern front door in Los Angeles with blue walls, light hardwood floors, a single front door, a blue front door and beige floor.
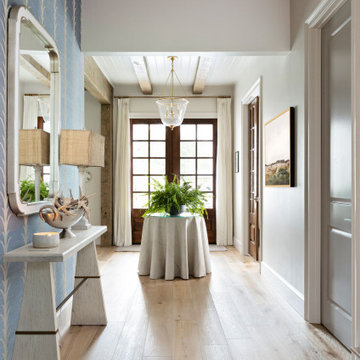
A master class in modern contemporary design is on display in Ocala, Florida. Six-hundred square feet of River-Recovered® Pecky Cypress 5-1/4” fill the ceilings and walls. The River-Recovered® Pecky Cypress is tastefully accented with a coat of white paint. The dining and outdoor lounge displays a 415 square feet of Midnight Heart Cypress 5-1/4” feature walls. Goodwin Company River-Recovered® Heart Cypress warms you up throughout the home. As you walk up the stairs guided by antique Heart Cypress handrails you are presented with a stunning Pecky Cypress feature wall with a chevron pattern design.
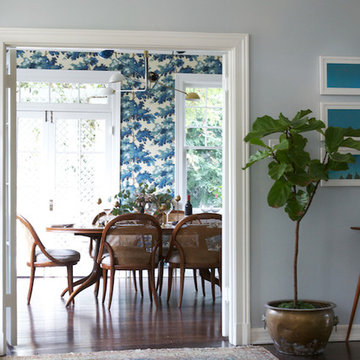
Amy Bartlam
Design ideas for a mid-sized transitional foyer in Los Angeles with blue walls and dark hardwood floors.
Design ideas for a mid-sized transitional foyer in Los Angeles with blue walls and dark hardwood floors.
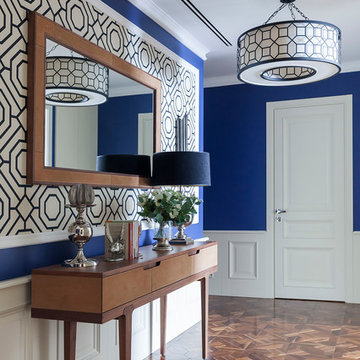
Design ideas for a transitional front door in Moscow with blue walls, a single front door, a white front door and brown floor.
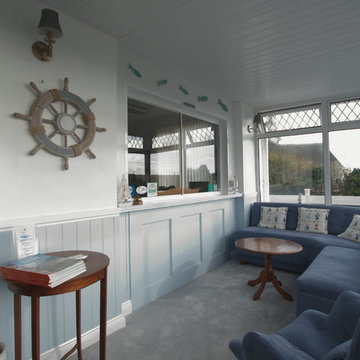
Russell Milner
Small beach style foyer in Cornwall with blue walls, carpet and grey floor.
Small beach style foyer in Cornwall with blue walls, carpet and grey floor.
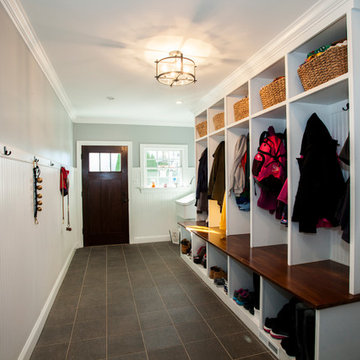
This spacious mudroom in Phoenixville, PA includes five cubbies with coat hooks and room for storage, tile floor, beadboard wall, utility sink and a beautiful wood door.
Photos by Alicia's Art, LLC
RUDLOFF Custom Builders, is a residential construction company that connects with clients early in the design phase to ensure every detail of your project is captured just as you imagined. RUDLOFF Custom Builders will create the project of your dreams that is executed by on-site project managers and skilled craftsman, while creating lifetime client relationships that are build on trust and integrity.
We are a full service, certified remodeling company that covers all of the Philadelphia suburban area including West Chester, Gladwynne, Malvern, Wayne, Haverford and more.
As a 6 time Best of Houzz winner, we look forward to working with you on your next project.
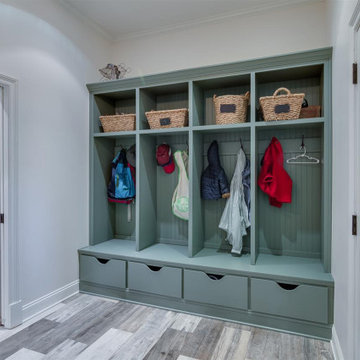
Inspiration for a mid-sized country mudroom in Other with blue walls, laminate floors, a double front door, a blue front door and multi-coloured floor.

We added this entry bench as a seat to take off and put on shoes as you enter the home. Using a 3 layer paint technique we were able to achieve a distressed paint look.
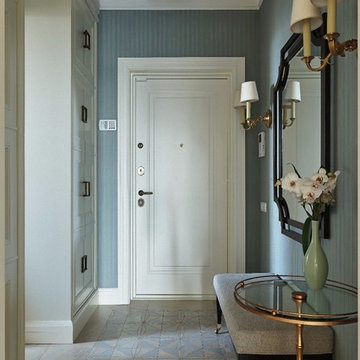
Дизайнер - Мария Мироненко. Фотограф - Владимир Ургалкин.
This is an example of a small transitional front door in Moscow with blue walls, ceramic floors, a single front door and a white front door.
This is an example of a small transitional front door in Moscow with blue walls, ceramic floors, a single front door and a white front door.
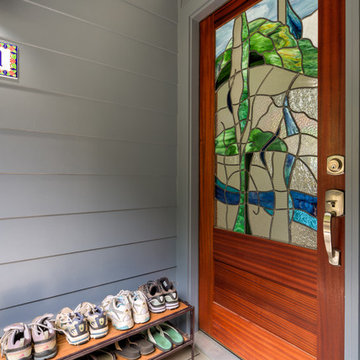
Design ideas for a mid-sized transitional front door in Hawaii with blue walls, painted wood floors, a single front door and a dark wood front door.

Blue and white mudroom with light wood accents.
This is an example of a large beach style mudroom in Minneapolis with blue walls, ceramic floors, grey floor, vaulted and planked wall panelling.
This is an example of a large beach style mudroom in Minneapolis with blue walls, ceramic floors, grey floor, vaulted and planked wall panelling.
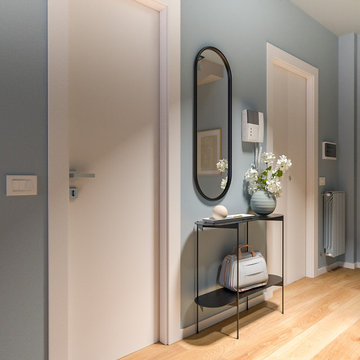
Liadesign
Photo of a small contemporary entry hall in Milan with blue walls, light hardwood floors, a single front door and a white front door.
Photo of a small contemporary entry hall in Milan with blue walls, light hardwood floors, a single front door and a white front door.
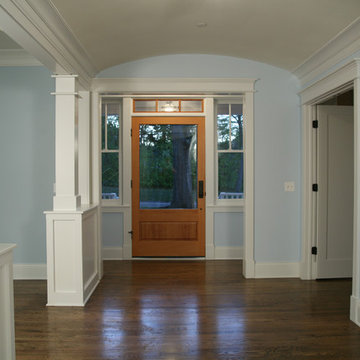
Mid-sized traditional foyer in Chicago with blue walls, dark hardwood floors, a single front door and a glass front door.
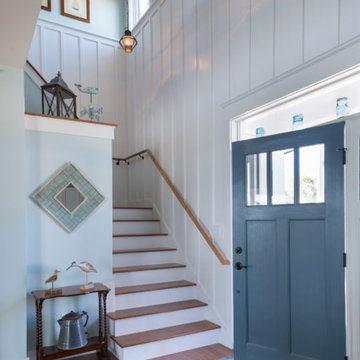
Photo Credit: Nat Rea
Beach style foyer in Providence with blue walls, a single front door and a blue front door.
Beach style foyer in Providence with blue walls, a single front door and a blue front door.
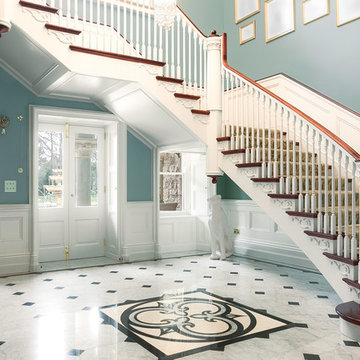
Celine
Inspiration for a large traditional entryway in Dublin with marble floors and blue walls.
Inspiration for a large traditional entryway in Dublin with marble floors and blue walls.
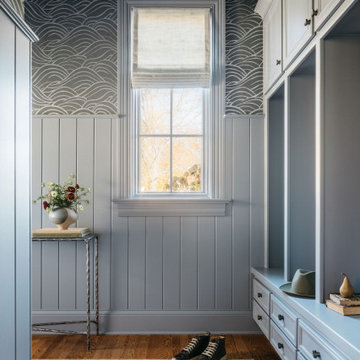
Download our free ebook, Creating the Ideal Kitchen. DOWNLOAD NOW
Referred by past clients, the homeowners of this Glen Ellyn project were in need of an update and improvement in functionality for their kitchen, mudroom and laundry room.
The spacious kitchen had a great layout, but benefitted from a new island, countertops, hood, backsplash, hardware, plumbing and lighting fixtures. The main focal point is now the premium hand-crafted CopperSmith hood along with a dramatic tiered chandelier over the island. In addition, painting the wood beadboard ceiling and staining the existing beams darker helped lighten the space while the amazing depth and variation only available in natural stone brought the entire room together.
For the mudroom and laundry room, choosing complimentary paint colors and charcoal wave wallpaper brought depth and coziness to this project. The result is a timeless design for this Glen Ellyn family.
Photographer @MargaretRajic, Photo Stylist @brandidevers
Are you remodeling your kitchen and need help with space planning and custom finishes? We specialize in both design and build, so we understand the importance of timelines and building schedules. Contact us here to see how we can help!
Grey Entryway Design Ideas with Blue Walls
2
