Grey Entryway Design Ideas with Granite Floors
Refine by:
Budget
Sort by:Popular Today
1 - 20 of 59 photos
Item 1 of 3
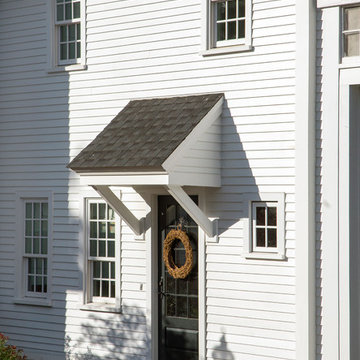
The beautiful, old barn on this Topsfield estate was at risk of being demolished. Before approaching Mathew Cummings, the homeowner had met with several architects about the structure, and they had all told her that it needed to be torn down. Thankfully, for the sake of the barn and the owner, Cummings Architects has a long and distinguished history of preserving some of the oldest timber framed homes and barns in the U.S.
Once the homeowner realized that the barn was not only salvageable, but could be transformed into a new living space that was as utilitarian as it was stunning, the design ideas began flowing fast. In the end, the design came together in a way that met all the family’s needs with all the warmth and style you’d expect in such a venerable, old building.
On the ground level of this 200-year old structure, a garage offers ample room for three cars, including one loaded up with kids and groceries. Just off the garage is the mudroom – a large but quaint space with an exposed wood ceiling, custom-built seat with period detailing, and a powder room. The vanity in the powder room features a vanity that was built using salvaged wood and reclaimed bluestone sourced right on the property.
Original, exposed timbers frame an expansive, two-story family room that leads, through classic French doors, to a new deck adjacent to the large, open backyard. On the second floor, salvaged barn doors lead to the master suite which features a bright bedroom and bath as well as a custom walk-in closet with his and hers areas separated by a black walnut island. In the master bath, hand-beaded boards surround a claw-foot tub, the perfect place to relax after a long day.
In addition, the newly restored and renovated barn features a mid-level exercise studio and a children’s playroom that connects to the main house.
From a derelict relic that was slated for demolition to a warmly inviting and beautifully utilitarian living space, this barn has undergone an almost magical transformation to become a beautiful addition and asset to this stately home.
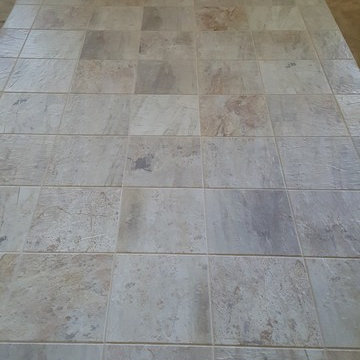
Inspiration for a contemporary foyer in San Francisco with granite floors, a double front door and a medium wood front door.
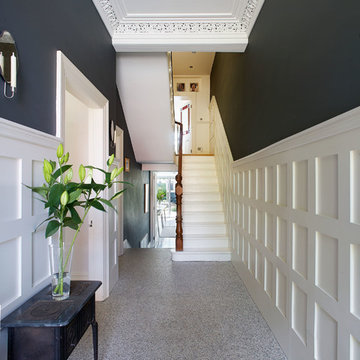
Barbara Eagan
This is an example of a mid-sized traditional entry hall in Dublin with grey walls, granite floors and a single front door.
This is an example of a mid-sized traditional entry hall in Dublin with grey walls, granite floors and a single front door.
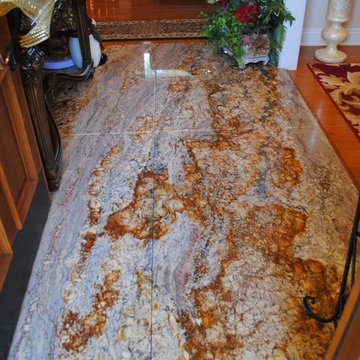
Typhoon Bordeaux Entry Foyer
Photo Courtesy of Leticia DePaula
Large traditional foyer in New Orleans with granite floors, white walls, a single front door and a medium wood front door.
Large traditional foyer in New Orleans with granite floors, white walls, a single front door and a medium wood front door.

本計画は名古屋市の歴史ある閑静な住宅街にあるマンションのリノベーションのプロジェクトで、夫婦と子ども一人の3人家族のための住宅である。
設計時の要望は大きく2つあり、ダイニングとキッチンが豊かでゆとりある空間にしたいということと、物は基本的には表に見せたくないということであった。
インテリアの基本構成は床をオーク無垢材のフローリング、壁・天井は塗装仕上げとし、その壁の随所に床から天井までいっぱいのオーク無垢材の小幅板が現れる。LDKのある主室は黒いタイルの床に、壁・天井は寒水入りの漆喰塗り、出入口や家具扉のある長手一面をオーク無垢材が7m以上連続する壁とし、キッチン側の壁はワークトップに合わせて御影石としており、各面に異素材が対峙する。洗面室、浴室は壁床をモノトーンの磁器質タイルで統一し、ミニマルで洗練されたイメージとしている。
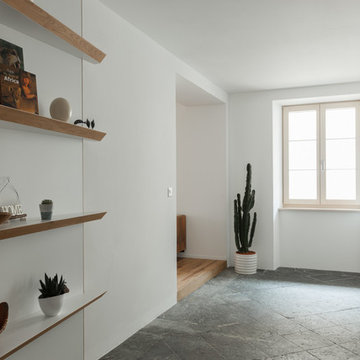
Ph. Josef Ruffoni
Design ideas for a mid-sized contemporary foyer in Other with white walls, granite floors and grey floor.
Design ideas for a mid-sized contemporary foyer in Other with white walls, granite floors and grey floor.
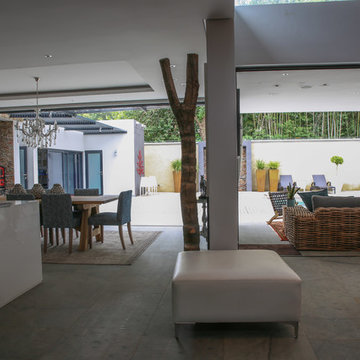
Imagine Alice Photography
Large contemporary foyer in Other with grey walls, granite floors and a double front door.
Large contemporary foyer in Other with grey walls, granite floors and a double front door.
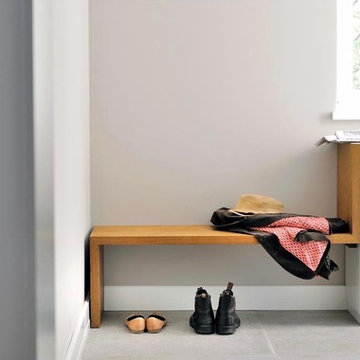
Photo of a large contemporary front door in Munich with grey walls, granite floors, a single front door, a white front door and grey floor.
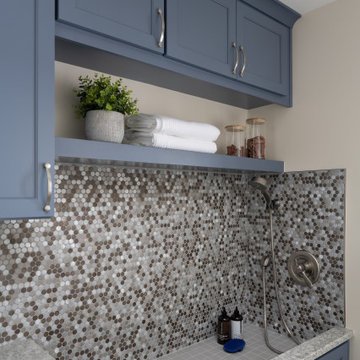
Our studio reconfigured our client’s space to enhance its functionality. We moved a small laundry room upstairs, using part of a large loft area, creating a spacious new room with soft blue cabinets and patterned tiles. We also added a stylish guest bathroom with blue cabinets and antique gold fittings, still allowing for a large lounging area. Downstairs, we used the space from the relocated laundry room to open up the mudroom and add a cheerful dog wash area, conveniently close to the back door.
---
Project completed by Wendy Langston's Everything Home interior design firm, which serves Carmel, Zionsville, Fishers, Westfield, Noblesville, and Indianapolis.
For more about Everything Home, click here: https://everythinghomedesigns.com/
To learn more about this project, click here:
https://everythinghomedesigns.com/portfolio/luxury-function-noblesville/
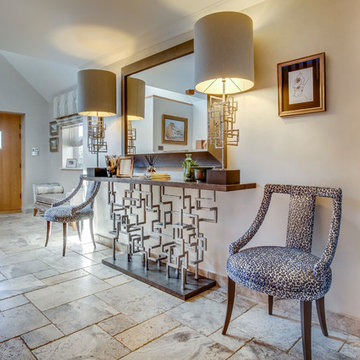
Ali Framil
This is an example of a mid-sized contemporary entry hall in Other with beige walls, granite floors, a double front door, a medium wood front door and grey floor.
This is an example of a mid-sized contemporary entry hall in Other with beige walls, granite floors, a double front door, a medium wood front door and grey floor.
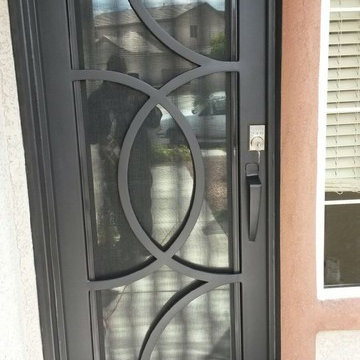
Modern simple entry door
Photo of a small modern front door in Las Vegas with white walls, granite floors, a single front door and a black front door.
Photo of a small modern front door in Las Vegas with white walls, granite floors, a single front door and a black front door.
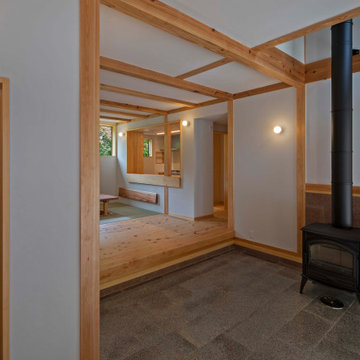
玄関土間には薪ストーブが置かれ、寒い時のメイン暖房です。床や壁への蓄熱と吹き抜けから2階への暖気の移動とダクトファンによる2階から床下への暖気移動による床下蓄熱などで、均一な熱環境を行えるようにしています。
Photo of a small traditional entry hall in Other with white walls, granite floors, a sliding front door, a light wood front door, grey floor, exposed beam and wood walls.
Photo of a small traditional entry hall in Other with white walls, granite floors, a sliding front door, a light wood front door, grey floor, exposed beam and wood walls.
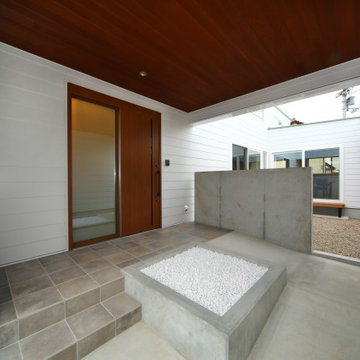
玄関アプローチには階段とスロープを付けました。
コンクリートの腰壁で中庭との空間を仕切っています。
枯山水のような白砂利を敷いた場所は季節によってか変わる風景にするため、花を生けたり盆栽を置いたりいろいろ楽しみます。中庭もこれから植栽が施されますので、楽しみです。
Photo of a modern foyer in Other with white walls, granite floors, a sliding front door, a medium wood front door, grey floor and timber.
Photo of a modern foyer in Other with white walls, granite floors, a sliding front door, a medium wood front door, grey floor and timber.
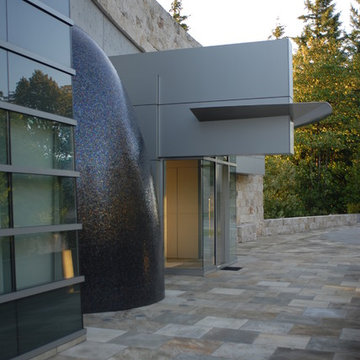
The Lakota Residence occupies a spectacular 10-acre site in the hills above northwest Portland, Oregon. The residence consists of a main house of nearly 10,000 sf and a caretakers cottage/guest house of 1,200 sf over a shop/garage. Both have been sited to capture the four mountain Cascade panorama plus views to the city and the Columbia River gorge while maintaining an internal privacy. The buildings are set in a highly manicured and refined immediate site set within a largely forested environment complete with a variety of wildlife.
Successful business people, the owners desired an elegant but "edgey" retreat that would accommodate an active social life while still functional as "mission control" for their construction materials business. There are days at a time when business is conducted from Lakota. The three-level main house has been benched into an edge of the site. Entry to the middle or main floor occurs from the south with the entry framing distant views to Mt. St. Helens and Mt. Rainier. Conceived as a ruin upon which a modernist house has been built, the radiused and largely opaque stone wall anchors a transparent steel and glass north elevation that consumes the view. Recreational spaces and garage occupy the lower floor while the upper houses sleeping areas at the west end and office functions to the east.
Obsessive with their concern for detail, the owners were involved daily on site during the construction process. Much of the interiors were sketched on site and mocked up at full scale to test formal concepts. Eight years from site selection to move in, the Lakota Residence is a project of the old school process.
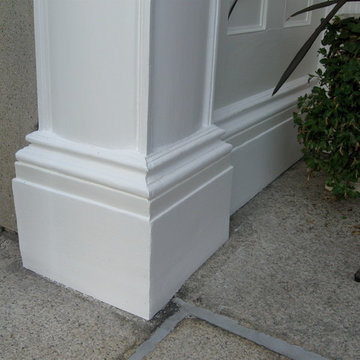
Robert Cagnetta
Inspiration for a traditional front door in Providence with grey walls, granite floors and a white front door.
Inspiration for a traditional front door in Providence with grey walls, granite floors and a white front door.
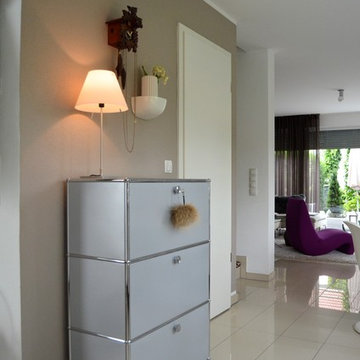
Christina Harmsen
Design ideas for a small contemporary foyer in Munich with beige walls and granite floors.
Design ideas for a small contemporary foyer in Munich with beige walls and granite floors.
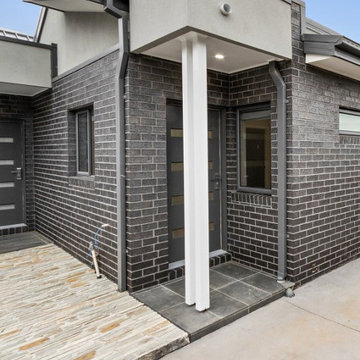
Garden design & landscape construction in Melbourne by Boodle Concepts. Project in Reservoir, featuring natural 'Filetti' Italian stone paving to add texture and visual warmth to the dwellings. Filetti's strong historical roots means it works well with both contemporary and traditional dwellings.
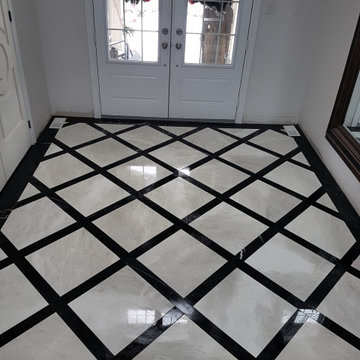
Design ideas for a modern vestibule with white walls, granite floors, a double front door and a white front door.
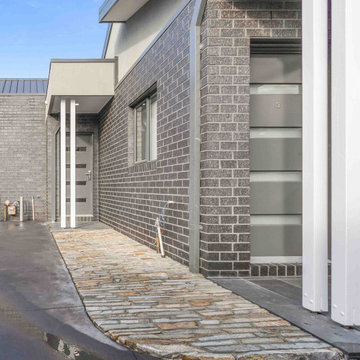
Garden design & landscape construction in Melbourne by Boodle Concepts. Project in Reservoir, featuring natural 'Filetti' Italian stone paving to add texture and visual warmth to the dwellings. Filetti's strong historical roots means it works well with traditional and modern builds.
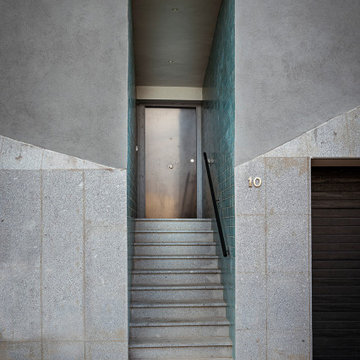
Entrada para una casa en la Sierra de Madrid diseñada por OOIIO Arquitectura
Design ideas for a contemporary front door in Other with grey walls, granite floors, a single front door, a metal front door and grey floor.
Design ideas for a contemporary front door in Other with grey walls, granite floors, a single front door, a metal front door and grey floor.
Grey Entryway Design Ideas with Granite Floors
1