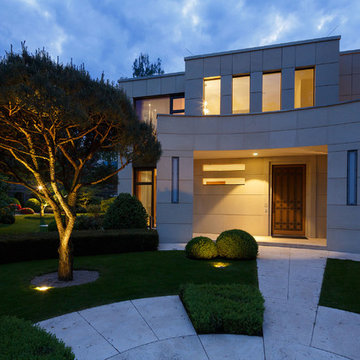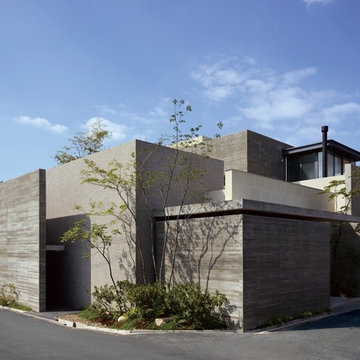Grey Exterior Design Ideas with a Flat Roof
Refine by:
Budget
Sort by:Popular Today
81 - 100 of 9,788 photos
Item 1 of 3
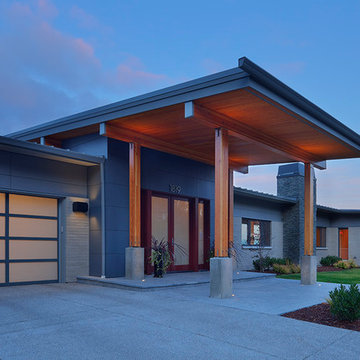
Photo by Dan Tyrpak photographic
Inspiration for a large modern one-storey grey house exterior in Seattle with mixed siding and a flat roof.
Inspiration for a large modern one-storey grey house exterior in Seattle with mixed siding and a flat roof.

Photo of a modern grey house exterior in Tokyo with mixed siding and a flat roof.
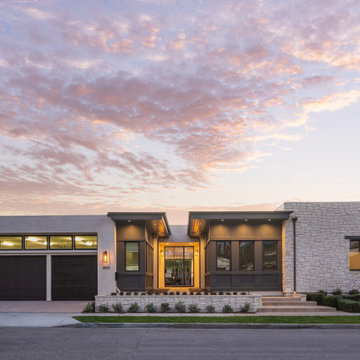
Large contemporary one-storey stucco grey house exterior in Los Angeles with a flat roof.
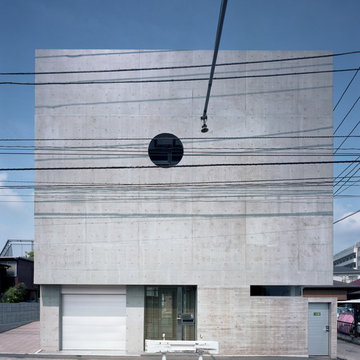
Photo of a mid-sized modern three-storey concrete grey house exterior in Tokyo with a flat roof.
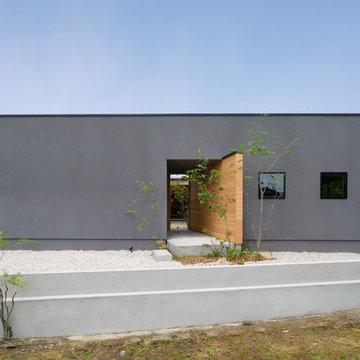
想像をかきたてたり、心を掴まれる風景に出会える路地。
気持ちが不思議と高揚するこの道を、玄関土間に見立て計画しました。
Design ideas for a contemporary grey house exterior in Other with a flat roof.
Design ideas for a contemporary grey house exterior in Other with a flat roof.
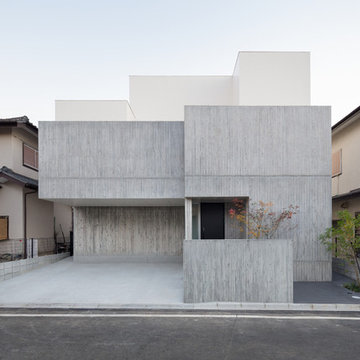
住宅街で閉じながら、開放的に住む Photo: Ota Takumi
This is an example of a modern two-storey concrete grey house exterior in Tokyo with a flat roof.
This is an example of a modern two-storey concrete grey house exterior in Tokyo with a flat roof.
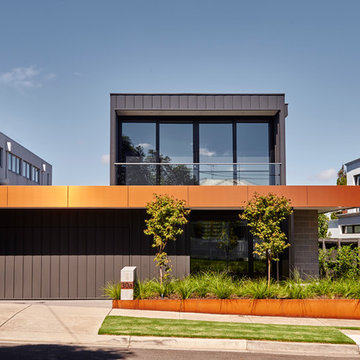
Photographer: Nikole Ramsay
Stylist: Emma O'Meara
Photo of a contemporary two-storey grey house exterior in Geelong with metal siding and a flat roof.
Photo of a contemporary two-storey grey house exterior in Geelong with metal siding and a flat roof.
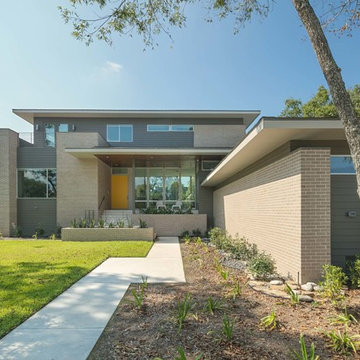
Photo of a mid-sized midcentury two-storey brick grey house exterior in Houston with a flat roof.
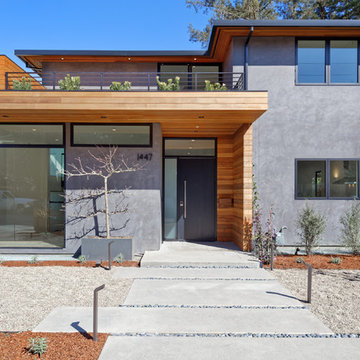
This is an example of a mid-sized contemporary two-storey concrete grey house exterior in San Francisco with a flat roof.
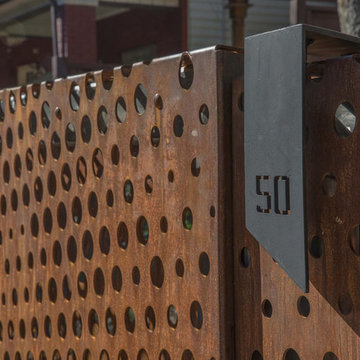
This is an example of a mid-sized transitional three-storey grey exterior in Toronto with vinyl siding and a flat roof.
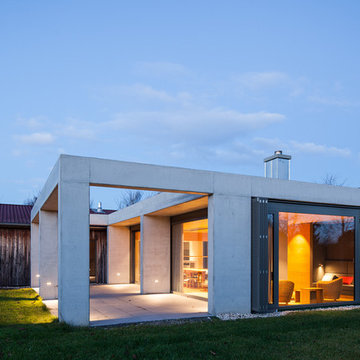
Architekten WFARC, Alle Fotos © Gunter Binsack
Design ideas for a modern one-storey concrete grey exterior in Leipzig with a flat roof.
Design ideas for a modern one-storey concrete grey exterior in Leipzig with a flat roof.
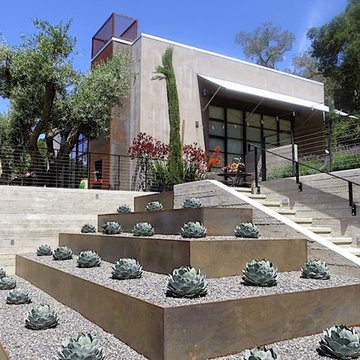
Terraced steel plate steps up with the entry stairs. Old olive trees create shade at the outdoor dining in front of a steel plate fireplace.
Photo of a small contemporary one-storey stucco grey exterior in San Francisco with a flat roof.
Photo of a small contemporary one-storey stucco grey exterior in San Francisco with a flat roof.
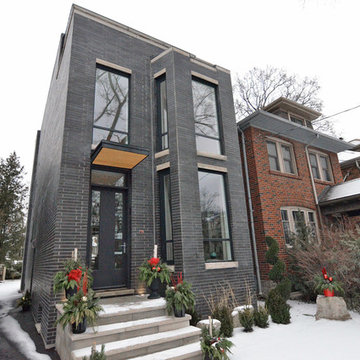
Design ideas for a mid-sized contemporary three-storey brick grey exterior in Toronto with a flat roof.
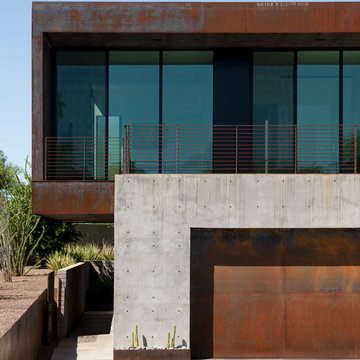
The project takes the form of an architectural cast-in-place concrete base upon which a floating sheet steel clad open-ended volume and an 8-4-16 masonry volume are situated. This CMU has a sandblasted finish in order to expose the warmth of the local Salt River aggregate that comprises this material.
Bill Timmerman - Timmerman Photography
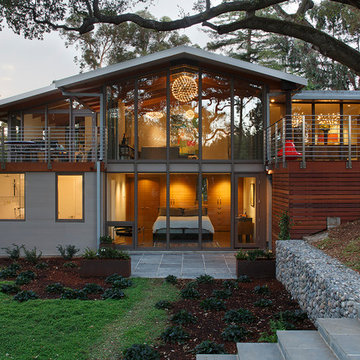
Eric Rorer
Photo of a large midcentury two-storey grey exterior in San Francisco with mixed siding and a flat roof.
Photo of a large midcentury two-storey grey exterior in San Francisco with mixed siding and a flat roof.
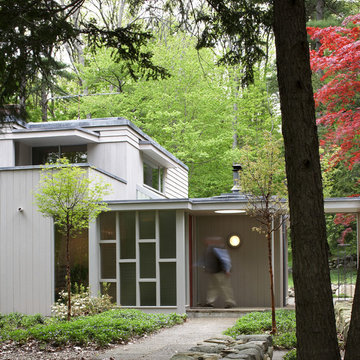
Photo Credit: Greg Premru
Inspiration for a midcentury two-storey grey exterior in Boston with a flat roof.
Inspiration for a midcentury two-storey grey exterior in Boston with a flat roof.
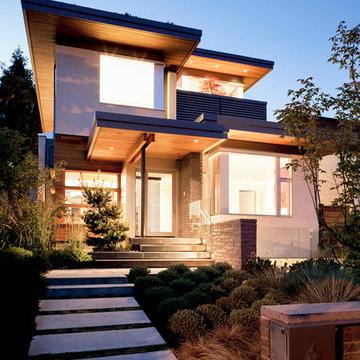
Photography: Lucas Finlay
Mid-sized contemporary three-storey grey exterior in Vancouver with mixed siding and a flat roof.
Mid-sized contemporary three-storey grey exterior in Vancouver with mixed siding and a flat roof.
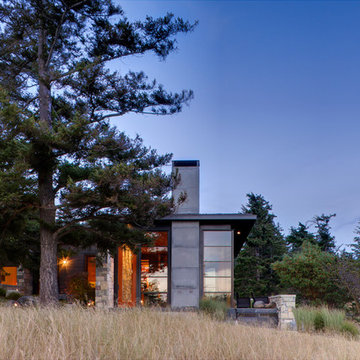
Photographer: Jay Goodrich
This 2800 sf single-family home was completed in 2009. The clients desired an intimate, yet dynamic family residence that reflected the beauty of the site and the lifestyle of the San Juan Islands. The house was built to be both a place to gather for large dinners with friends and family as well as a cozy home for the couple when they are there alone.
The project is located on a stunning, but cripplingly-restricted site overlooking Griffin Bay on San Juan Island. The most practical area to build was exactly where three beautiful old growth trees had already chosen to live. A prior architect, in a prior design, had proposed chopping them down and building right in the middle of the site. From our perspective, the trees were an important essence of the site and respectfully had to be preserved. As a result we squeezed the programmatic requirements, kept the clients on a square foot restriction and pressed tight against property setbacks.
The delineate concept is a stone wall that sweeps from the parking to the entry, through the house and out the other side, terminating in a hook that nestles the master shower. This is the symbolic and functional shield between the public road and the private living spaces of the home owners. All the primary living spaces and the master suite are on the water side, the remaining rooms are tucked into the hill on the road side of the wall.
Off-setting the solid massing of the stone walls is a pavilion which grabs the views and the light to the south, east and west. Built in a position to be hammered by the winter storms the pavilion, while light and airy in appearance and feeling, is constructed of glass, steel, stout wood timbers and doors with a stone roof and a slate floor. The glass pavilion is anchored by two concrete panel chimneys; the windows are steel framed and the exterior skin is of powder coated steel sheathing.
Grey Exterior Design Ideas with a Flat Roof
5
