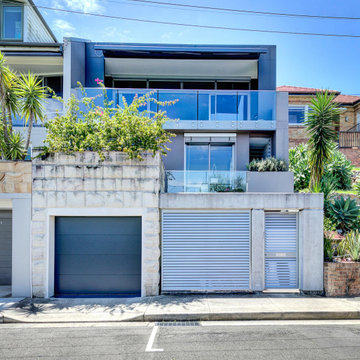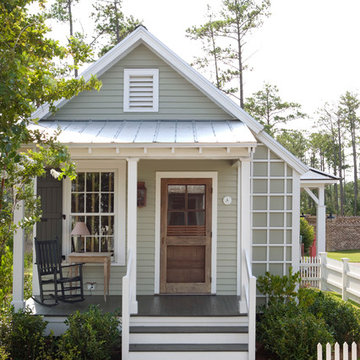Grey Exterior Design Ideas
Refine by:
Budget
Sort by:Popular Today
1 - 20 of 74,566 photos
Item 1 of 2
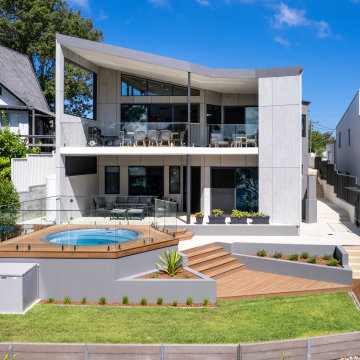
An extremely well built house for the coastal environment
This is an example of a contemporary two-storey grey house exterior in Sydney with a shed roof.
This is an example of a contemporary two-storey grey house exterior in Sydney with a shed roof.

Graced with character and a history, this grand merchant’s terrace was restored and expanded to suit the demands of a family of five.
Inspiration for a large contemporary grey house exterior in Sydney with four or more storeys.
Inspiration for a large contemporary grey house exterior in Sydney with four or more storeys.
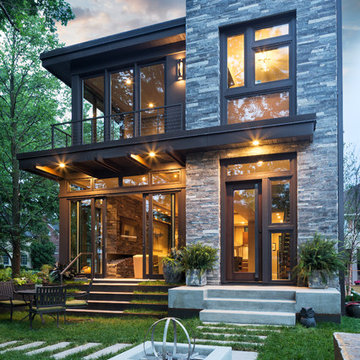
Builder: John Kraemer & Sons | Photography: Landmark Photography
Small contemporary two-storey grey exterior in Minneapolis with mixed siding and a flat roof.
Small contemporary two-storey grey exterior in Minneapolis with mixed siding and a flat roof.
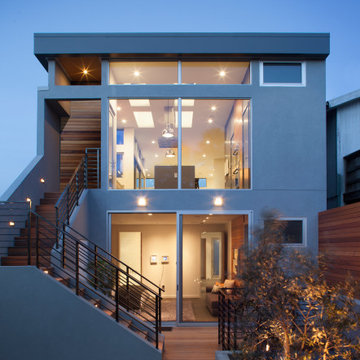
This is an example of a mid-sized contemporary two-storey stucco grey house exterior in San Francisco with a flat roof.
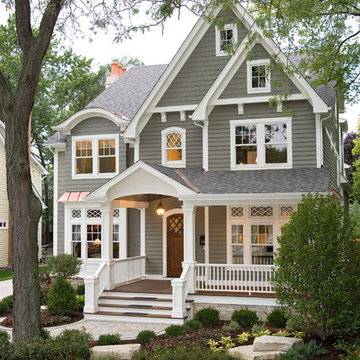
For this home we were hired as the Architect only. Siena Custom Builders, Inc. was the Builder.
+/- 5,200 sq. ft. home (Approx. 42' x 110' Footprint)
Cedar Siding - Cabot Solid Stain - Pewter Grey
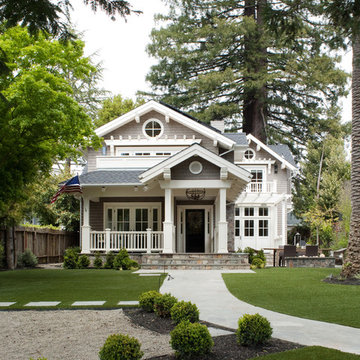
Residential Design by Heydt Designs, Interior Design by Benjamin Dhong Interiors, Construction by Kearney & O'Banion, Photography by David Duncan Livingston
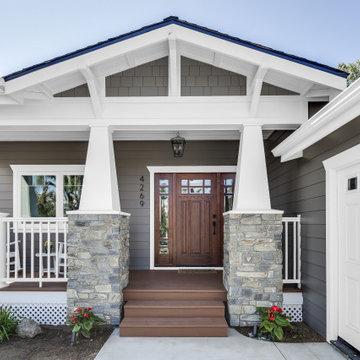
The goal for this Point Loma home was to transform it from the adorable beach bungalow it already was by expanding its footprint and giving it distinctive Craftsman characteristics while achieving a comfortable, modern aesthetic inside that perfectly caters to the active young family who lives here. By extending and reconfiguring the front portion of the home, we were able to not only add significant square footage, but create much needed usable space for a home office and comfortable family living room that flows directly into a large, open plan kitchen and dining area. A custom built-in entertainment center accented with shiplap is the focal point for the living room and the light color of the walls are perfect with the natural light that floods the space, courtesy of strategically placed windows and skylights. The kitchen was redone to feel modern and accommodate the homeowners busy lifestyle and love of entertaining. Beautiful white kitchen cabinetry sets the stage for a large island that packs a pop of color in a gorgeous teal hue. A Sub-Zero classic side by side refrigerator and Jenn-Air cooktop, steam oven, and wall oven provide the power in this kitchen while a white subway tile backsplash in a sophisticated herringbone pattern, gold pulls and stunning pendant lighting add the perfect design details. Another great addition to this project is the use of space to create separate wine and coffee bars on either side of the doorway. A large wine refrigerator is offset by beautiful natural wood floating shelves to store wine glasses and house a healthy Bourbon collection. The coffee bar is the perfect first top in the morning with a coffee maker and floating shelves to store coffee and cups. Luxury Vinyl Plank (LVP) flooring was selected for use throughout the home, offering the warm feel of hardwood, with the benefits of being waterproof and nearly indestructible - two key factors with young kids!
For the exterior of the home, it was important to capture classic Craftsman elements including the post and rock detail, wood siding, eves, and trimming around windows and doors. We think the porch is one of the cutest in San Diego and the custom wood door truly ties the look and feel of this beautiful home together.
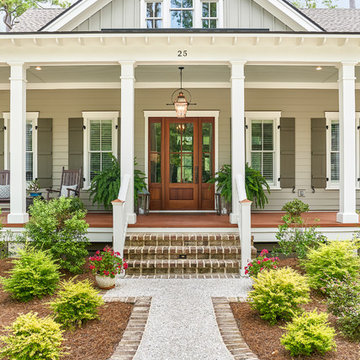
Tom Jenkins Photography
Siding color: Sherwin Williams 7045 (Intelectual Grey)
Shutter color: Sherwin Williams 7047 (Porpoise)
Trim color: Sherwin Williams 7008 (Alabaster)
Windows: Andersen
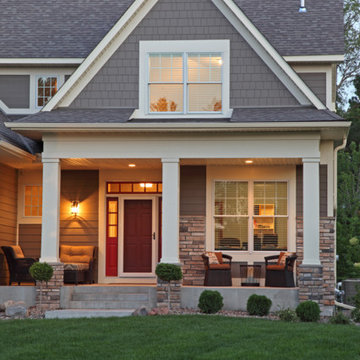
Design ideas for a mid-sized traditional two-storey grey exterior in Minneapolis with stone veneer and a gable roof.
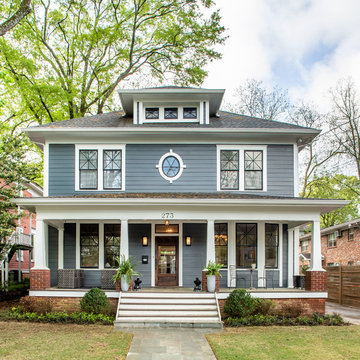
Photography by Jeff Herr
This is an example of a traditional two-storey grey house exterior in Atlanta with a hip roof and a shingle roof.
This is an example of a traditional two-storey grey house exterior in Atlanta with a hip roof and a shingle roof.
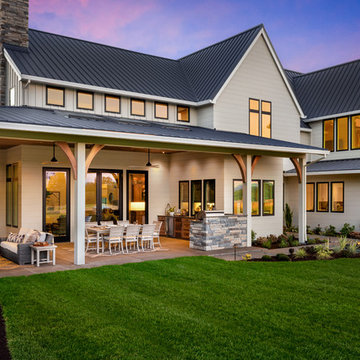
Justin Krug Photography
Expansive country two-storey grey house exterior in Portland with wood siding, a gable roof and a metal roof.
Expansive country two-storey grey house exterior in Portland with wood siding, a gable roof and a metal roof.
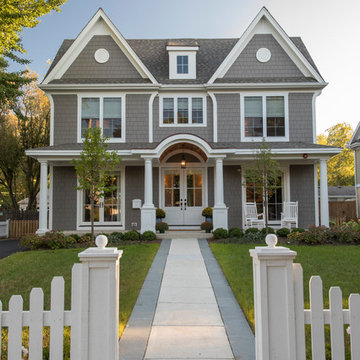
Photo of a mid-sized traditional two-storey grey house exterior in Chicago with concrete fiberboard siding, a gable roof and a shingle roof.
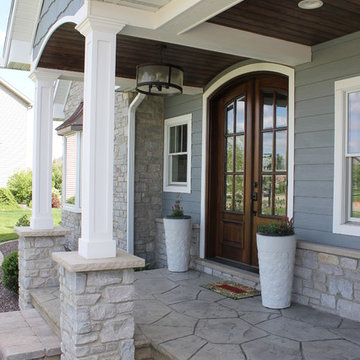
Custom Front Porch
Inspiration for an arts and crafts two-storey grey house exterior in Chicago with mixed siding.
Inspiration for an arts and crafts two-storey grey house exterior in Chicago with mixed siding.
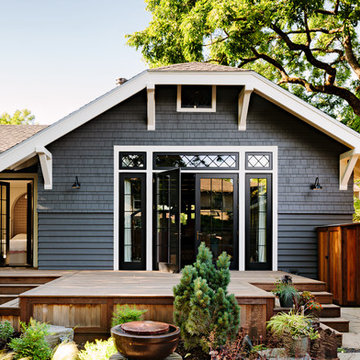
This turn-of-the-century original Sellwood Library was transformed into an amazing Portland home for it's New York transplants.
Lincoln Barbour
Design ideas for an arts and crafts one-storey grey exterior in Portland with a clipped gable roof.
Design ideas for an arts and crafts one-storey grey exterior in Portland with a clipped gable roof.
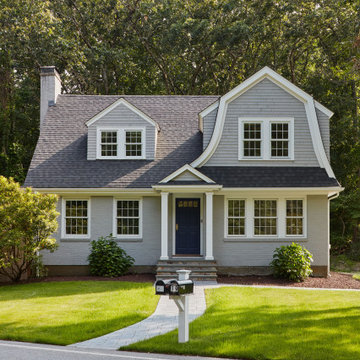
Traditional two-storey grey house exterior in Boston with a gambrel roof, a shingle roof, a grey roof and shingle siding.
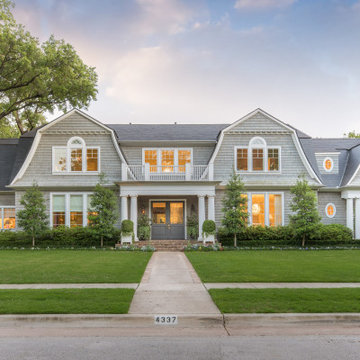
Named one the 10 most Beautiful Houses in Dallas
Photo of a large beach style two-storey grey house exterior in Dallas with wood siding, a gambrel roof, a shingle roof, a grey roof and shingle siding.
Photo of a large beach style two-storey grey house exterior in Dallas with wood siding, a gambrel roof, a shingle roof, a grey roof and shingle siding.
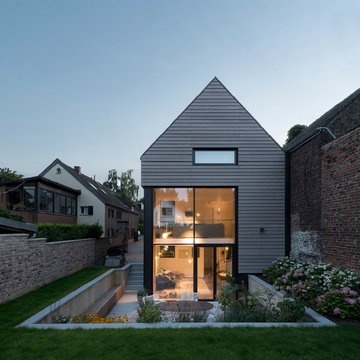
Fotografie René Kersting
Photo of a mid-sized contemporary three-storey grey house exterior in Dusseldorf with wood siding and a gable roof.
Photo of a mid-sized contemporary three-storey grey house exterior in Dusseldorf with wood siding and a gable roof.
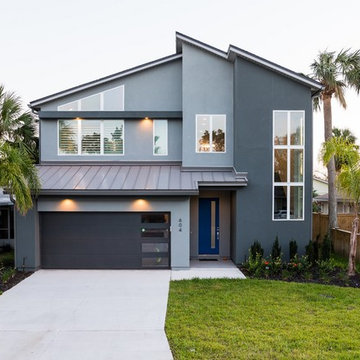
This modern beach house in Jacksonville Beach features a large, open entertainment area consisting of great room, kitchen, dining area and lanai. A unique second-story bridge over looks both foyer and great room. Polished concrete floors and horizontal aluminum stair railing bring a contemporary feel. The kitchen shines with European-style cabinetry and GE Profile appliances. The private upstairs master suite is situated away from other bedrooms and features a luxury master shower and floating double vanity. Two roomy secondary bedrooms share an additional bath. Photo credit: Deremer Studios
Grey Exterior Design Ideas
1
