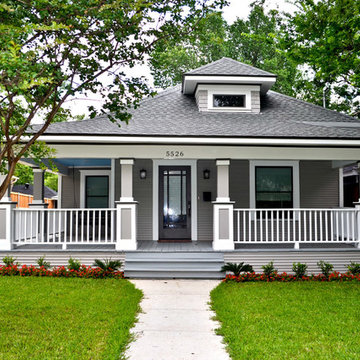Grey Exterior Design Ideas with a Hip Roof
Refine by:
Budget
Sort by:Popular Today
21 - 40 of 7,474 photos
Item 1 of 3
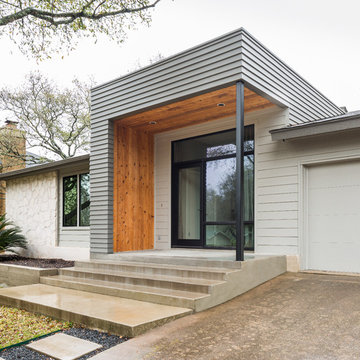
Ceiling of existing entry was raised to 10'. New flat roof installed. 4" Artisan hardie siding added with mitered edges that nicely contrasts with 6" hardie siding covering the majority of the exterior walls. Tongue and groove cedar smooth siding on ceiling of porch. Painted steel column. Board formed concrete retaining wall added to make planter box. Wide concrete steps leading to open front porch. Added integrated door and window system.
Photo: Charles Quinn
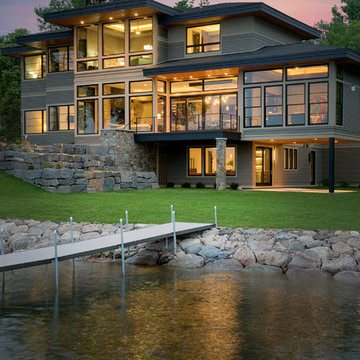
Builder: Denali Custom Homes - Architectural Designer: Alexander Design Group - Interior Designer: Studio M Interiors - Photo: Spacecrafting Photography
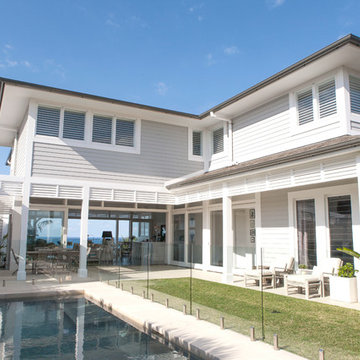
This is an example of a large beach style three-storey grey exterior in Sydney with mixed siding and a hip roof.
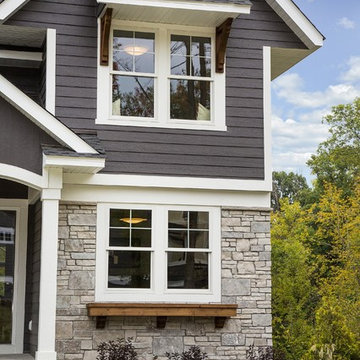
Spacecrafting Photography
Inspiration for a large transitional two-storey grey exterior in Minneapolis with mixed siding and a hip roof.
Inspiration for a large transitional two-storey grey exterior in Minneapolis with mixed siding and a hip roof.
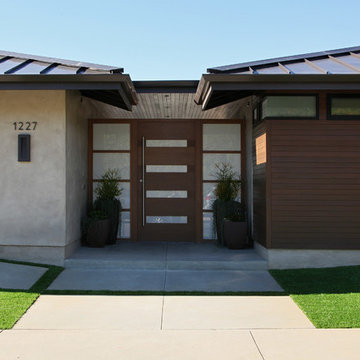
Photography by Aidin Mariscal
Inspiration for a mid-sized modern one-storey grey house exterior in Orange County with wood siding, a hip roof and a metal roof.
Inspiration for a mid-sized modern one-storey grey house exterior in Orange County with wood siding, a hip roof and a metal roof.
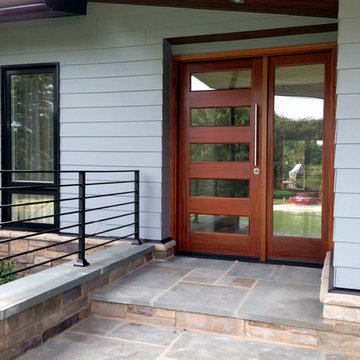
The shape of the angled porch-roof, sets the tone for a truly modern entryway. This protective covering makes a dramatic statement, as it hovers over the front door. The blue-stone terrace conveys even more interest, as it gradually moves upward, morphing into steps, until it reaches the porch.
Porch Detail
The multicolored tan stone, used for the risers and retaining walls, is proportionally carried around the base of the house. Horizontal sustainable-fiber cement board replaces the original vertical wood siding, and widens the appearance of the facade. The color scheme — blue-grey siding, cherry-wood door and roof underside, and varied shades of tan and blue stone — is complimented by the crisp-contrasting black accents of the thin-round metal columns, railing, window sashes, and the roof fascia board and gutters.
This project is a stunning example of an exterior, that is both asymmetrical and symmetrical. Prior to the renovation, the house had a bland 1970s exterior. Now, it is interesting, unique, and inviting.
Photography Credit: Tom Holdsworth Photography
Contractor: Owings Brothers Contracting
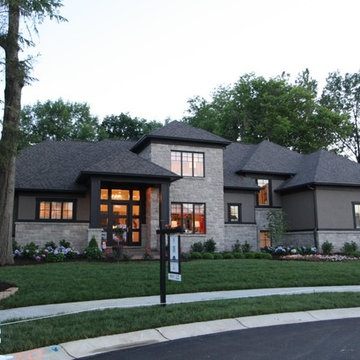
Modern Showhome
Mid-sized traditional two-storey grey house exterior in Indianapolis with stone veneer, a hip roof and a shingle roof.
Mid-sized traditional two-storey grey house exterior in Indianapolis with stone veneer, a hip roof and a shingle roof.
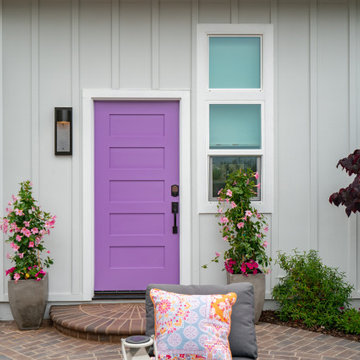
Photo of a small contemporary one-storey grey exterior in San Diego with concrete fiberboard siding, a hip roof, a shingle roof, a grey roof and board and batten siding.
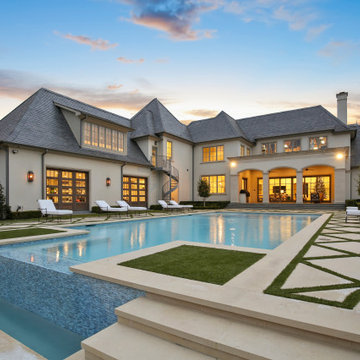
rear yard and negative edge pool
Design ideas for an expansive two-storey stucco grey house exterior in Dallas with a hip roof and a shingle roof.
Design ideas for an expansive two-storey stucco grey house exterior in Dallas with a hip roof and a shingle roof.
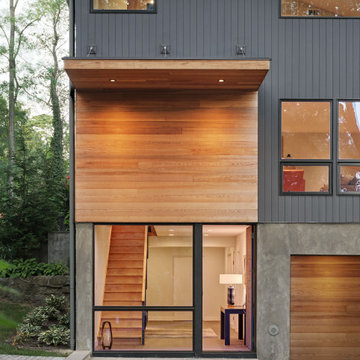
View of the wood-clad entrance.
Inspiration for a mid-sized contemporary two-storey grey house exterior in New York with wood siding, a hip roof and a shingle roof.
Inspiration for a mid-sized contemporary two-storey grey house exterior in New York with wood siding, a hip roof and a shingle roof.
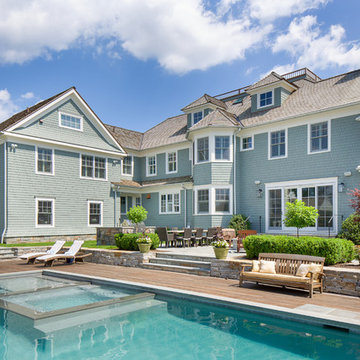
Photo of a large beach style two-storey grey house exterior in New York with wood siding, a hip roof and a shingle roof.
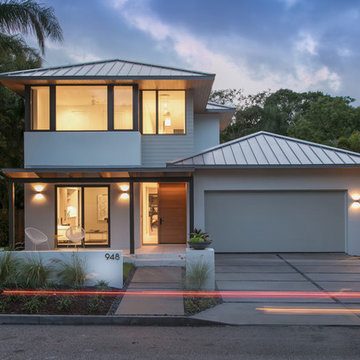
Ryan Gamma Photography
Photo of a mid-sized contemporary two-storey grey house exterior in Tampa with mixed siding, a hip roof and a metal roof.
Photo of a mid-sized contemporary two-storey grey house exterior in Tampa with mixed siding, a hip roof and a metal roof.
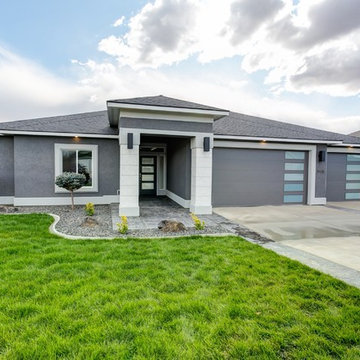
Design ideas for a mid-sized modern one-storey stucco grey house exterior in Seattle with a shingle roof and a hip roof.
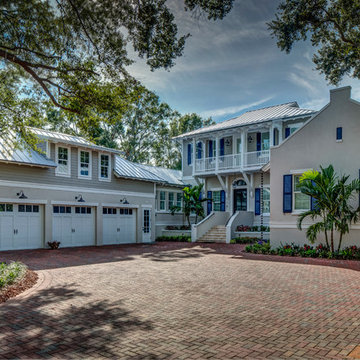
Mark Borosch Photography
Photo of a large traditional two-storey grey house exterior in Tampa with mixed siding, a hip roof and a metal roof.
Photo of a large traditional two-storey grey house exterior in Tampa with mixed siding, a hip roof and a metal roof.
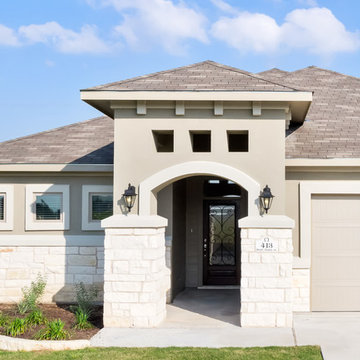
Photo of a mid-sized mediterranean one-storey stucco grey exterior in Austin with a hip roof.
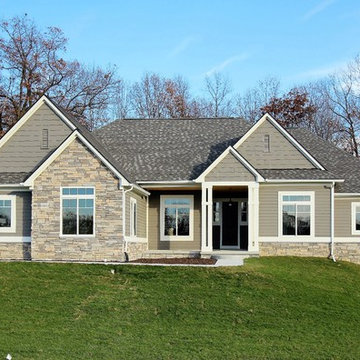
Inspiration for a mid-sized traditional one-storey grey house exterior in Detroit with mixed siding, a hip roof and a shingle roof.
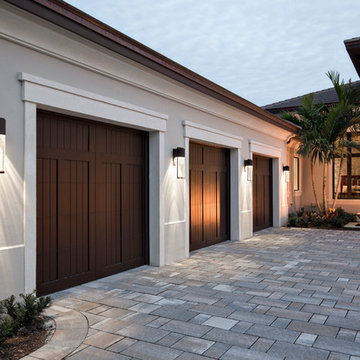
Contemporary Style
Architectural Photography - Ron Rosenzweig
This is an example of a large contemporary one-storey stucco grey exterior in Miami with a hip roof.
This is an example of a large contemporary one-storey stucco grey exterior in Miami with a hip roof.
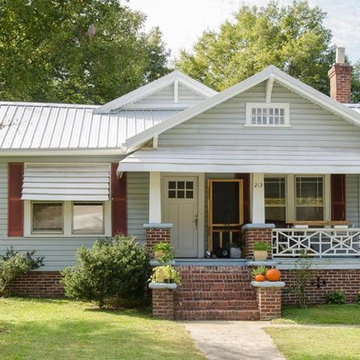
Design ideas for a mid-sized arts and crafts two-storey grey exterior in Raleigh with wood siding and a hip roof.
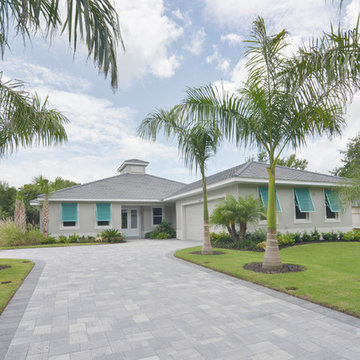
Brista Homes, Inc. is a development and construction company that specializes in custom-built homes and remodels in the Bradenton-Sarasota area. Our mission goes beyond building high quality, distinctive houses. We take that extra step in making your house a home through our superior attention to detail. Our many years of experience provide us with the knowledge and expert craftsmanship to build quality homes within your budget.
Grey Exterior Design Ideas with a Hip Roof
2
