Grey Exterior Design Ideas with Board and Batten Siding
Refine by:
Budget
Sort by:Popular Today
181 - 200 of 1,330 photos
Item 1 of 3
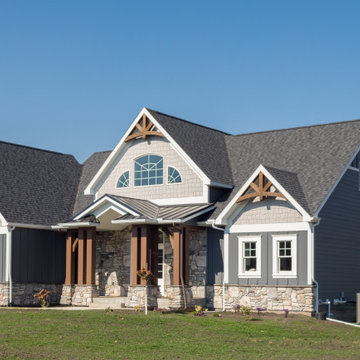
James Hardie Arctic White, Night Gray, Pearl Gray
Arts and crafts two-storey grey house exterior in Other with board and batten siding.
Arts and crafts two-storey grey house exterior in Other with board and batten siding.
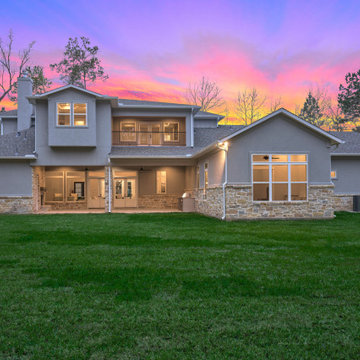
Inspiration for a large arts and crafts two-storey grey house exterior in Houston with concrete fiberboard siding, a hip roof, a mixed roof, a grey roof and board and batten siding.
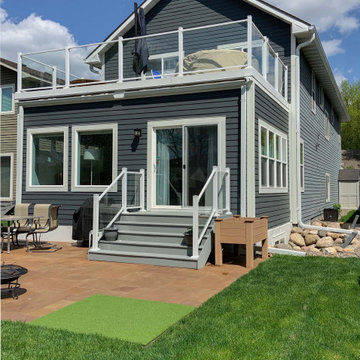
The owners of this Hopkins two-story home were looking to transform a 3-season porch into a new great room, while adding a finished basement bedroom below and amazing deck above; and make it look like it was always there - part of the original house.
The basement was designed and constructed for Minnesota winters. After the site was excavated, new walls were constructed beginning with R-10 Exterior Insulation and waterproofing on a newly poured concrete foundation. Then framing up walls and finally installing the drywall. Drain tile and a sump pump were installed around the perimeter to keep moisture out and the bedroom dry. A second HVAC system was also added to provide separate zoned heating in the basement and first floor.
The new basement’s 480 sq. ft. space includes bedroom with large walk-in closet and additional storage accessible from the adjacent existing family room. Two side-by-side egress windows were installed to make this a legal bedroom. The bonus: The windows brighten the bedroom with lots of natural light from a southern exposure. In the exterior photo you can see a unique window well treatment, using larger rocks and boulders to create a natural look while meeting building codes.
The first floor Great Room is just that: almost 500 sq. feet of open, bright space off the existing kitchen. Makes home entertaining easy.
A sliding glass door and short flight of stairs invites guests into the back yard patio for a bonfire, barbeque, or some putting. The patio features a unique design using stone slabs of varying shapes to create a one-of-a-kind look.
On the second floor we replaced a window and added a sliding glass door for easy access to the new deck. It’s made with the same materials and design used on the ground level patio. To keep water, snow, and ice outside the roof is made with a special membrane surrounded by an integral gutter with downspouts.
The post-to-post tempered glass railings make this deck feel wide open to a surprisingly secluded back yard.
Finally, we used grey cement board for the siding, matching the white trim around doors and windows.
This project added almost 1,000 sq. ft. of interior living space and another 500 sq. ft. of second floor deck, constructed in a way to last a lifetime. And the addition really doesn’t look like an addition. It feels wide open to a surprisingly secluded back yard.
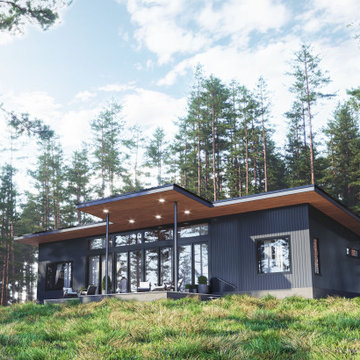
This residence is a study in simplicity; designed to maximize views and while creating a strong connection to the site.
Photo of a mid-sized midcentury one-storey grey house exterior in Other with mixed siding, a shed roof, a metal roof, a grey roof and board and batten siding.
Photo of a mid-sized midcentury one-storey grey house exterior in Other with mixed siding, a shed roof, a metal roof, a grey roof and board and batten siding.

Design ideas for a scandinavian three-storey grey house exterior in Other with wood siding, a gable roof, a grey roof and board and batten siding.
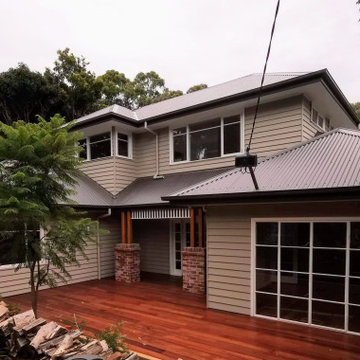
The new front facade of this home has changed dramatically with an upper storey addition and large new entry deck and lower storey renovation.
This is an example of a large traditional two-storey grey house exterior in Melbourne with wood siding, a hip roof, a metal roof, a grey roof and board and batten siding.
This is an example of a large traditional two-storey grey house exterior in Melbourne with wood siding, a hip roof, a metal roof, a grey roof and board and batten siding.
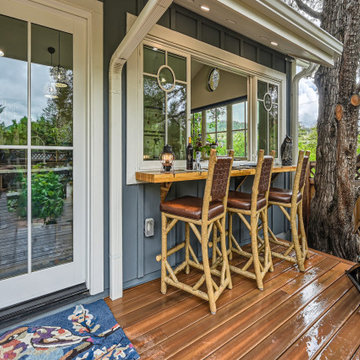
Photo of a small country one-storey grey exterior in Denver with a gable roof, a shingle roof, a grey roof, board and batten siding and concrete fiberboard siding.
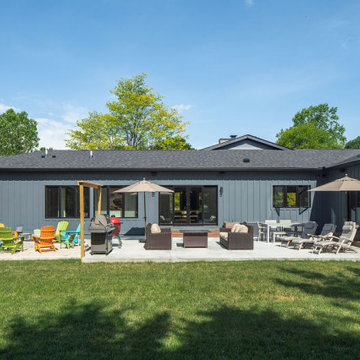
Rear Exterior - Backyard outdoor living space
Design ideas for a large contemporary one-storey grey house exterior in Columbus with a hip roof, a shingle roof, a grey roof and board and batten siding.
Design ideas for a large contemporary one-storey grey house exterior in Columbus with a hip roof, a shingle roof, a grey roof and board and batten siding.
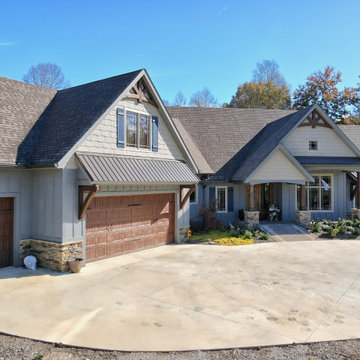
This gorgeous Craftsman style home features a mixture of board and batten and smart shake siding with prairie windows, a statement front door, and decorative timber trusses. In addition, there is a detached artist/pottery studio and a beautifully landscaped, fenced in yard for the pets.
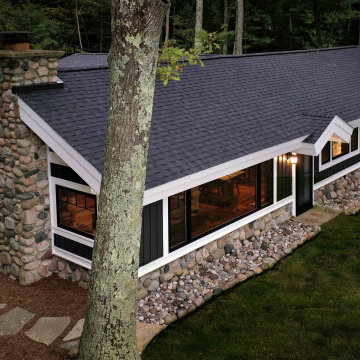
The client came to us to assist with transforming their small family cabin into a year-round residence that would continue the family legacy. The home was originally built by our client’s grandfather so keeping much of the existing interior woodwork and stone masonry fireplace was a must. They did not want to lose the rustic look and the warmth of the pine paneling. The view of Lake Michigan was also to be maintained. It was important to keep the home nestled within its surroundings.
There was a need to update the kitchen, add a laundry & mud room, install insulation, add a heating & cooling system, provide additional bedrooms and more bathrooms. The addition to the home needed to look intentional and provide plenty of room for the entire family to be together. Low maintenance exterior finish materials were used for the siding and trims as well as natural field stones at the base to match the original cabin’s charm.
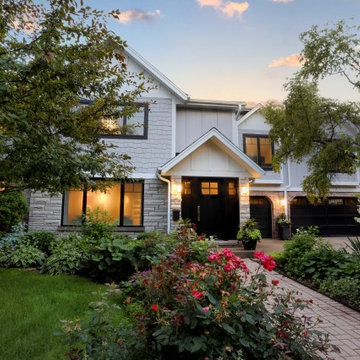
This home suffered from an outdated 1980s pink exterior for too many years. With changes to a few rooflines, the addition of fiber cement siding, and a new roof, this house has been brought into the current day, with a timeless style that will last for years.
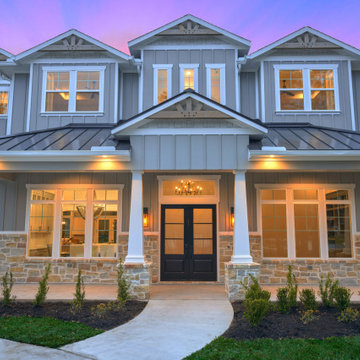
Large arts and crafts two-storey grey house exterior in Houston with concrete fiberboard siding, a hip roof, a mixed roof, a black roof and board and batten siding.
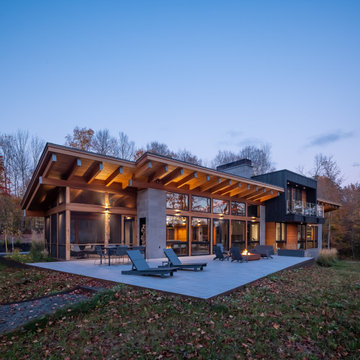
Country two-storey grey house exterior in Minneapolis with wood siding, a shed roof, a metal roof, a grey roof and board and batten siding.
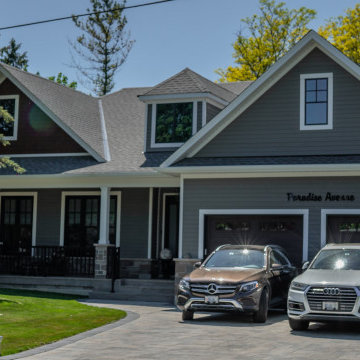
exterior photo of our modern farmhouse build in Markham.
Design ideas for a mid-sized country one-storey grey house exterior in Toronto with wood siding, a gable roof, a shingle roof, a black roof and board and batten siding.
Design ideas for a mid-sized country one-storey grey house exterior in Toronto with wood siding, a gable roof, a shingle roof, a black roof and board and batten siding.
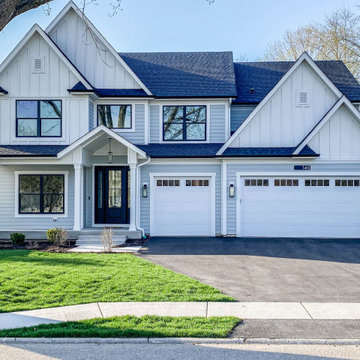
Mid-sized country two-storey grey house exterior in Chicago with concrete fiberboard siding, a shingle roof, a black roof and board and batten siding.
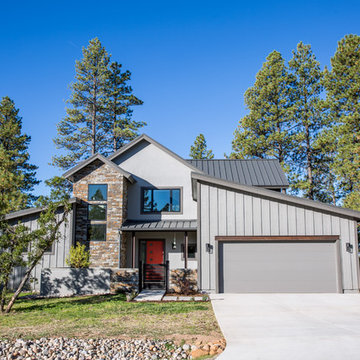
Photo of a large transitional two-storey grey house exterior in Other with mixed siding, a gable roof, a metal roof and board and batten siding.
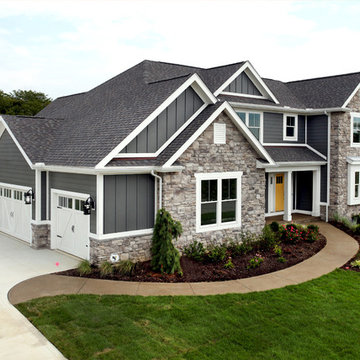
Photo of a contemporary three-storey grey house exterior with mixed siding, a gable roof, a shingle roof, a grey roof and board and batten siding.
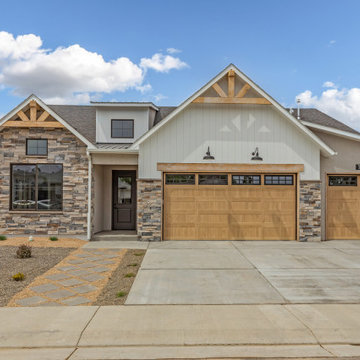
A charming home with an attractive exterior comprised of Craftsman elements blended with Traditional style. An open layout with a grand kitchen at the heart, offers comfortable living and space to entertain. A Jack and Jill bathroom is shared by two of the secondary bedrooms. Another bathroom is located close to the office for function and convenience with access for the common living space. The master suite is luxurious and offers access from the laundry room to the closet adding to the already great flow and function of the home.
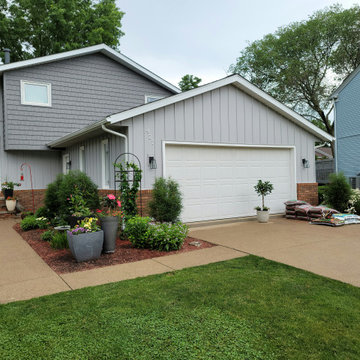
Beautiful maintenance free look. Retirement is great now.
Inspiration for a mid-sized transitional split-level grey exterior in Cleveland with vinyl siding and board and batten siding.
Inspiration for a mid-sized transitional split-level grey exterior in Cleveland with vinyl siding and board and batten siding.
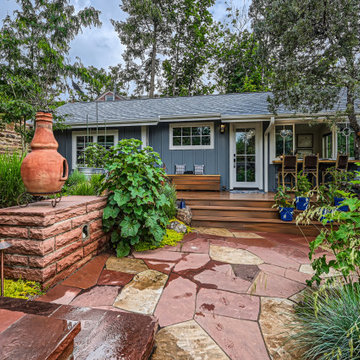
Photo of a small country one-storey grey exterior in Denver with concrete fiberboard siding, a gable roof, a shingle roof, a grey roof and board and batten siding.
Grey Exterior Design Ideas with Board and Batten Siding
10