Grey Exterior Design Ideas with Board and Batten Siding
Refine by:
Budget
Sort by:Popular Today
41 - 60 of 1,300 photos
Item 1 of 3
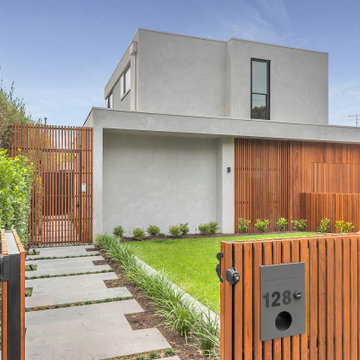
Exterior facade of Brighton custom luxury build
Inspiration for a large contemporary two-storey concrete grey house exterior in Melbourne with a flat roof and board and batten siding.
Inspiration for a large contemporary two-storey concrete grey house exterior in Melbourne with a flat roof and board and batten siding.
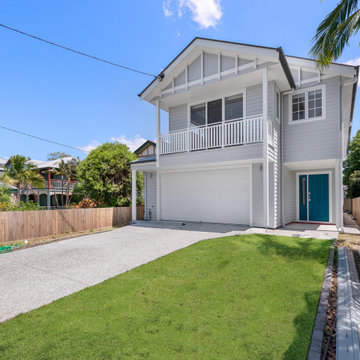
Build - Rosenfeld Constructions
Pre - Build Consultations - Nook & Sill Interiors
This is an example of a large two-storey grey house exterior in Brisbane with concrete fiberboard siding, a gable roof, a metal roof, a black roof and board and batten siding.
This is an example of a large two-storey grey house exterior in Brisbane with concrete fiberboard siding, a gable roof, a metal roof, a black roof and board and batten siding.
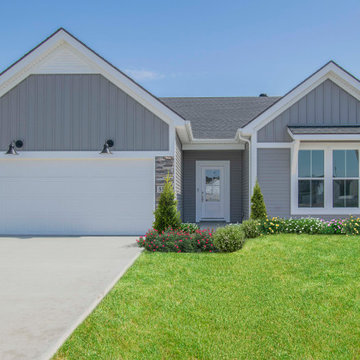
This is an example of a mid-sized country one-storey grey house exterior in Louisville with vinyl siding, a gable roof, a shingle roof, a grey roof and board and batten siding.
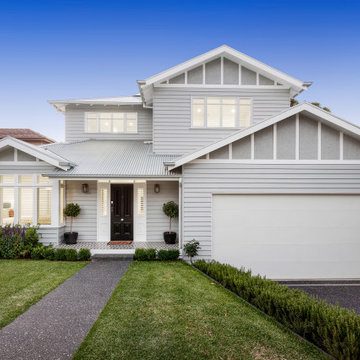
Inspiration for a large two-storey grey house exterior in Melbourne with wood siding, a gable roof, a metal roof and board and batten siding.
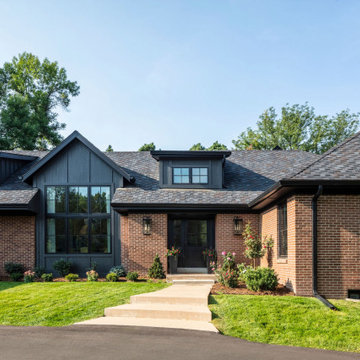
This is an example of a large transitional two-storey brick grey house exterior in Denver with a gable roof, a shingle roof, a grey roof and board and batten siding.

Заказать проект дома Одесса.
Photo of a small modern two-storey brick grey house exterior in Other with a hip roof, a tile roof, a grey roof and board and batten siding.
Photo of a small modern two-storey brick grey house exterior in Other with a hip roof, a tile roof, a grey roof and board and batten siding.

Just a few miles south of the Deer Valley ski resort is Brighton Estates, a community with summer vehicle access that requires a snowmobile or skis in the winter. This tiny cabin is just under 1000 SF of conditioned space and serves its outdoor enthusiast family year round. No space is wasted and the structure is designed to stand the harshest of storms.
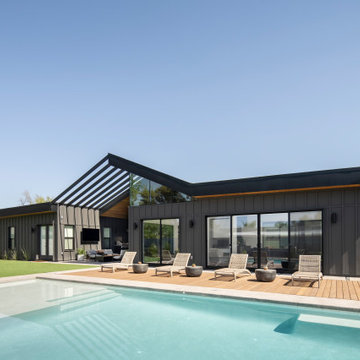
This is an example of a modern one-storey grey house exterior in Phoenix with wood siding, a gable roof, a metal roof, a black roof and board and batten siding.
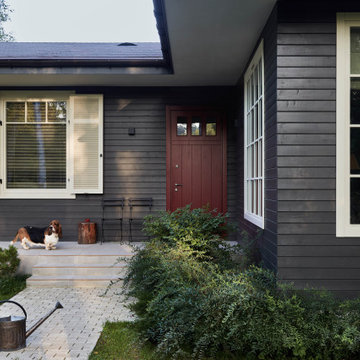
Inspiration for a small country one-storey grey exterior in Moscow with wood siding, a hip roof, a shingle roof, a black roof and board and batten siding.
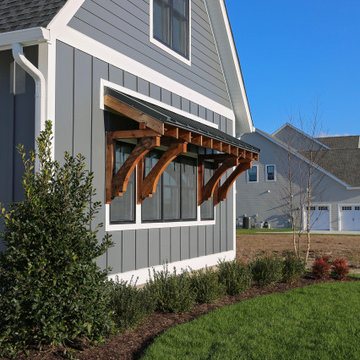
Hardie Night Gray
Photo of a country two-storey grey house exterior in Other with mixed siding, a flat roof, a mixed roof, a black roof and board and batten siding.
Photo of a country two-storey grey house exterior in Other with mixed siding, a flat roof, a mixed roof, a black roof and board and batten siding.
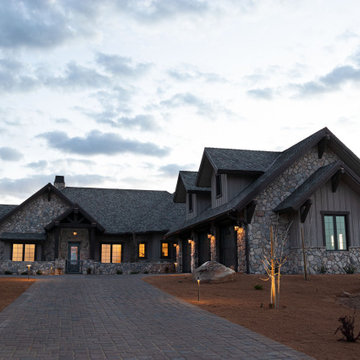
Front view of the home.
Inspiration for a large country one-storey grey house exterior in Phoenix with wood siding, a gable roof, a shingle roof, a grey roof and board and batten siding.
Inspiration for a large country one-storey grey house exterior in Phoenix with wood siding, a gable roof, a shingle roof, a grey roof and board and batten siding.

This is an example of a small contemporary one-storey grey exterior in San Diego with concrete fiberboard siding, a hip roof, a shingle roof, a grey roof and board and batten siding.
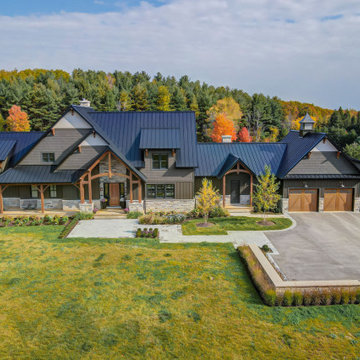
Inspiration for a large country two-storey grey house exterior in Toronto with mixed siding, a gable roof, a metal roof, a black roof and board and batten siding.
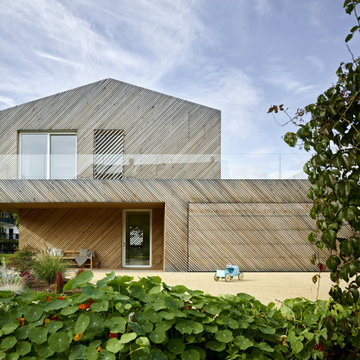
Contemporary three-storey grey house exterior in Other with wood siding, a gable roof, a grey roof and board and batten siding.
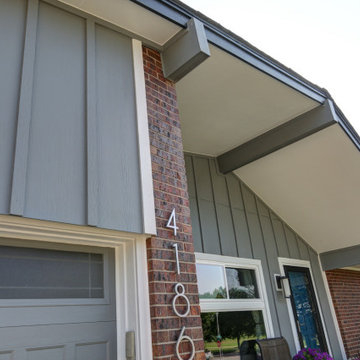
This 1970s ranch home in South East Denver was roasting in the summer and freezing in the winter. It was also time to replace the wood composite siding throughout the home. Since Colorado Siding Repair was planning to remove and replace all the siding, we proposed that we install OSB underlayment and insulation under the new siding to improve it’s heating and cooling throughout the year.
After we addressed the insulation of their home, we installed James Hardie ColorPlus® fiber cement siding in Grey Slate with Arctic White trim. James Hardie offers ColorPlus® Board & Batten. We installed Board & Batten in the front of the home and Cedarmill HardiPlank® in the back of the home. Fiber cement siding also helps improve the insulative value of any home because of the quality of the product and how durable it is against Colorado’s harsh climate.
We also installed James Hardie beaded porch panel for the ceiling above the front porch to complete this home exterior make over. We think that this 1970s ranch home looks like a dream now with the full exterior remodel. What do you think?

A mixture of dual gray board and baton and lap siding, vertical cedar siding and soffits along with black windows and dark brown metal roof gives the exterior of the house texture and character will reducing maintenance needs.
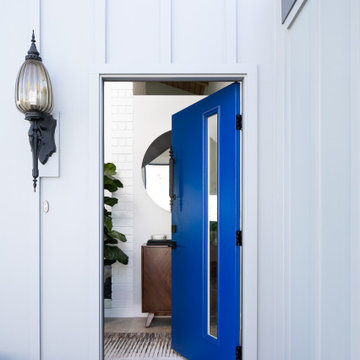
By keeping the original light fixture and trading the door for an iconic midcentury style, this beautiful entry is a blend of new and old. Designed by Kennedy Cole Interior Design
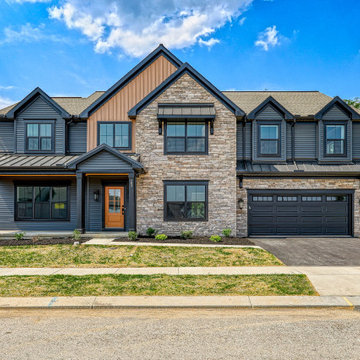
dark exterior with Signature stone and Hardi plank
Inspiration for a large midcentury two-storey grey house exterior in Other with mixed siding, a shingle roof and board and batten siding.
Inspiration for a large midcentury two-storey grey house exterior in Other with mixed siding, a shingle roof and board and batten siding.

Welcome to Dream Coast Builders, your premier destination for comprehensive home remodeling services in Clearwater, FL, and the Tampa area. Specializing in custom homes and large-scale renovations, we bring your remodeling ideas to life with expertise and precision.
Whether you envision a complete home makeover, adding luxurious home additions, or transforming your exterior, we have the skills and resources to exceed your expectations. From design to construction, our team is dedicated to delivering exceptional results tailored to your unique vision.
Explore our extensive remodeling services, including kitchen and bathroom remodeling, flooring installation, and exterior renovations. With a focus on quality craftsmanship and attention to detail, we'll ensure your double-story home reflects your style and meets your needs.
Enhance the exterior of your large home with durable wood siding, featuring board and batten design for a timeless aesthetic. Complementing the gray siding, our gable roof boasts shingle material in matching gray, providing both durability and visual appeal.
Elevate your interiors with elegant wood paneling, creating a warm and inviting atmosphere. Maximize natural light and views with strategically placed kitchen windows, while our kitchen remodeling services offer functionality and beauty in equal measure.
Step outside to your outdoor garden and Outdoor Living Spaces, meticulously designed to enhance your outdoor experience and complement your home's architecture. From landscaping to hardscaping, we'll create outdoor retreats seamlessly blending with your lifestyle.
Dream Coast Builders is your trusted partner for all your home remodeling needs in Clearwater, FL, and beyond. Contact us today to bring your remodeling dreams to life and experience the difference of working with a team dedicated to excellence.
Contact Us Today to Embark on the Journey of Transforming Your Space Into a True Masterpiece.
https://dreamcoastbuilders.com
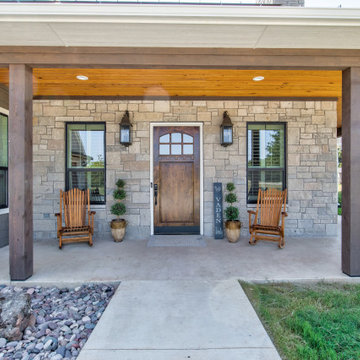
Inspiration for a mid-sized country one-storey grey house exterior in Dallas with mixed siding, a gable roof, a shingle roof, a brown roof and board and batten siding.
Grey Exterior Design Ideas with Board and Batten Siding
3