Family Room
Sort by:Popular Today
1 - 20 of 296 photos

Behind the rolling hills of Arthurs Seat sits “The Farm”, a coastal getaway and future permanent residence for our clients. The modest three bedroom brick home will be renovated and a substantial extension added. The footprint of the extension re-aligns to face the beautiful landscape of the western valley and dam. The new living and dining rooms open onto an entertaining terrace.
The distinct roof form of valleys and ridges relate in level to the existing roof for continuation of scale. The new roof cantilevers beyond the extension walls creating emphasis and direction towards the natural views.
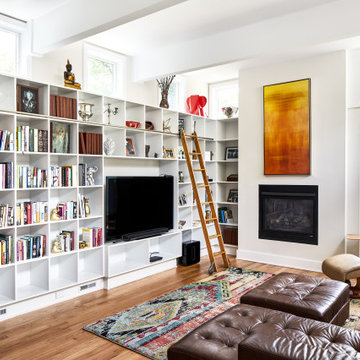
Large contemporary family room in DC Metro with a library, white walls, medium hardwood floors, a standard fireplace, a metal fireplace surround, a built-in media wall, exposed beam and brown floor.
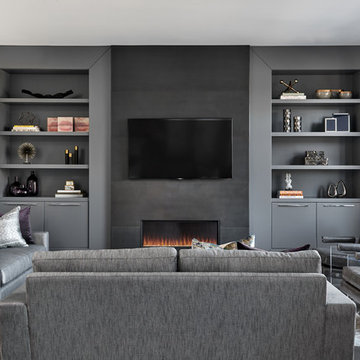
stephani buchman photo
Mid-sized contemporary open concept family room in Toronto with grey walls, dark hardwood floors, a ribbon fireplace, a metal fireplace surround, a wall-mounted tv and brown floor.
Mid-sized contemporary open concept family room in Toronto with grey walls, dark hardwood floors, a ribbon fireplace, a metal fireplace surround, a wall-mounted tv and brown floor.

Inspiration for a large contemporary family room in Los Angeles with grey walls, light hardwood floors, a ribbon fireplace, a metal fireplace surround, a wall-mounted tv, beige floor and vaulted.
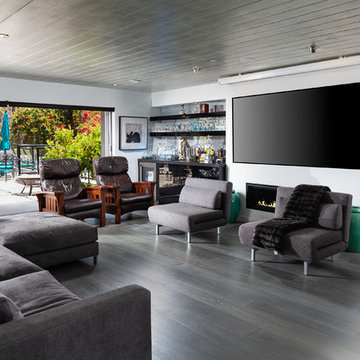
Family Room with Large TV, and stacking glass doors open to back patio.
Photo by Jon Encarnacion
This is an example of a mid-sized contemporary enclosed family room in Orange County with white walls, dark hardwood floors, a wall-mounted tv, grey floor, a home bar, a ribbon fireplace and a metal fireplace surround.
This is an example of a mid-sized contemporary enclosed family room in Orange County with white walls, dark hardwood floors, a wall-mounted tv, grey floor, a home bar, a ribbon fireplace and a metal fireplace surround.
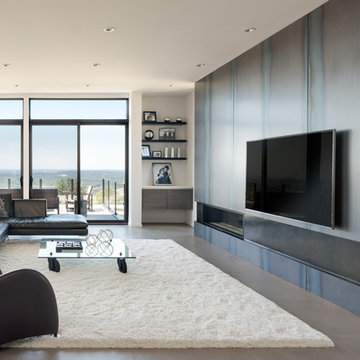
Andrew Pogue Photography
This is an example of a large contemporary open concept family room in Seattle with ceramic floors, a ribbon fireplace, a metal fireplace surround, a wall-mounted tv, multi-coloured walls and grey floor.
This is an example of a large contemporary open concept family room in Seattle with ceramic floors, a ribbon fireplace, a metal fireplace surround, a wall-mounted tv, multi-coloured walls and grey floor.
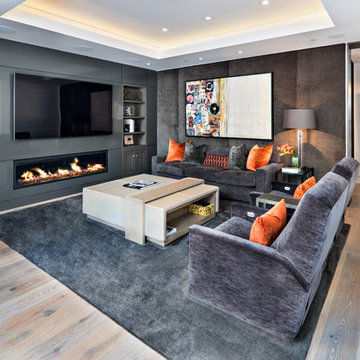
Design ideas for a mid-sized modern enclosed family room in Phoenix with brown walls, light hardwood floors, a ribbon fireplace, a metal fireplace surround, a built-in media wall and beige floor.
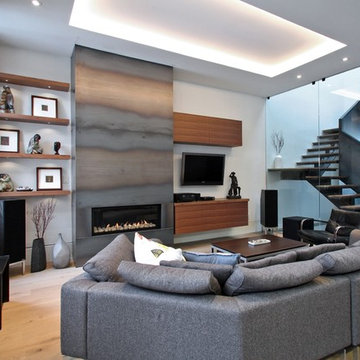
A contemporary masculine living space that is ideal for entertaining and relaxing. Features a gas fireplace, distressed feature wall, walnut cabinetry and floating shelves
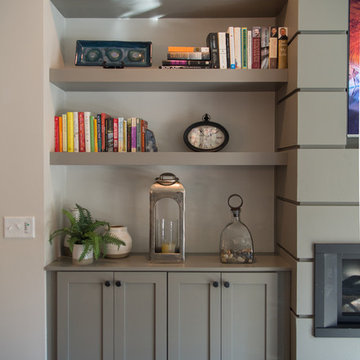
Courtney Cooper Johnson
Inspiration for a mid-sized arts and crafts enclosed family room in Atlanta with beige walls, dark hardwood floors, a ribbon fireplace, a metal fireplace surround and a built-in media wall.
Inspiration for a mid-sized arts and crafts enclosed family room in Atlanta with beige walls, dark hardwood floors, a ribbon fireplace, a metal fireplace surround and a built-in media wall.
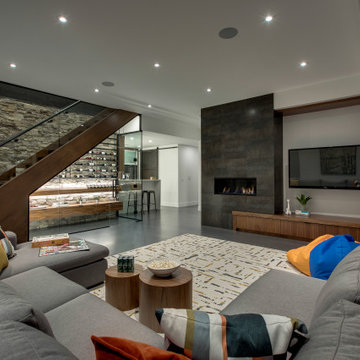
Wood vaulted ceilings, walnut accents, concrete divider wall, glass stair railings, vibia pendant light, Custom TV built-ins, steel finish on fireplace wall, custom concrete fireplace mantel, concrete tile floors, walnut doors, black accents, wool area rug,
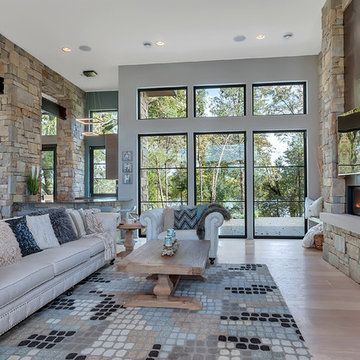
Lynnette Bauer - 360REI
Inspiration for a large contemporary open concept family room in Minneapolis with grey walls, light hardwood floors, a metal fireplace surround, a wall-mounted tv, a ribbon fireplace and beige floor.
Inspiration for a large contemporary open concept family room in Minneapolis with grey walls, light hardwood floors, a metal fireplace surround, a wall-mounted tv, a ribbon fireplace and beige floor.

Design ideas for a large modern open concept family room in Austin with white walls, light hardwood floors, a standard fireplace, a metal fireplace surround, a wall-mounted tv, beige floor, exposed beam and wood walls.
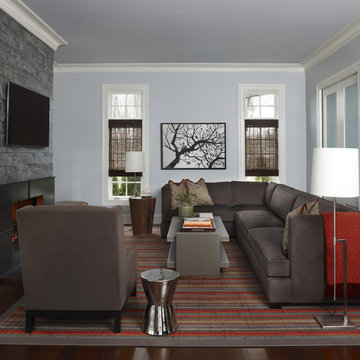
© Beth Singer Photographer
Mid-sized contemporary enclosed family room in Detroit with dark hardwood floors, a standard fireplace, a metal fireplace surround, a wall-mounted tv, blue walls and brown floor.
Mid-sized contemporary enclosed family room in Detroit with dark hardwood floors, a standard fireplace, a metal fireplace surround, a wall-mounted tv, blue walls and brown floor.
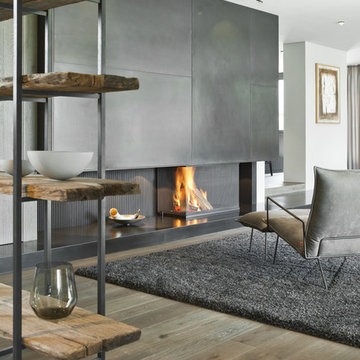
Inspiration for an expansive contemporary open concept family room in Munich with white walls, medium hardwood floors, a wood stove, a metal fireplace surround and brown floor.
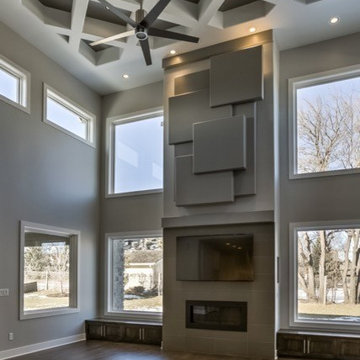
Inspiration for a transitional family room in Omaha with grey walls, dark hardwood floors, a standard fireplace, a metal fireplace surround, a wall-mounted tv and brown floor.
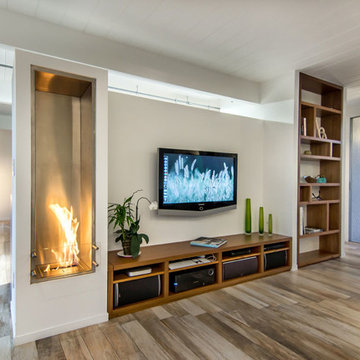
This is a rebuild of a Bay Area mid-century home. The floors are made of porcelain tile that looks like wood. The heating system is radiant heat which transfers heat better through tile than through hardwood. This stainless steel vertical fireplace burns ethanol fuel. The fireplace is by Ecosmart Fireplace: according to the Ecosmart website, "EcoSmart Fireplaces are fuelled by bioethanol, a renewable liquid fuel produced from agricultural by-products which burns clean - no smoke, no sparks, no fuss."

The interior of this spacious, upscale Bauhaus-style home, designed by our Boston studio, uses earthy materials like subtle woven touches and timber and metallic finishes to provide natural textures and form. The cozy, minimalist environment is light and airy and marked with playful elements like a recurring zig-zag pattern and peaceful escapes including the primary bedroom and a made-over sun porch.
---
Project designed by Boston interior design studio Dane Austin Design. They serve Boston, Cambridge, Hingham, Cohasset, Newton, Weston, Lexington, Concord, Dover, Andover, Gloucester, as well as surrounding areas.
For more about Dane Austin Design, click here: https://daneaustindesign.com/
To learn more about this project, click here:
https://daneaustindesign.com/weston-bauhaus
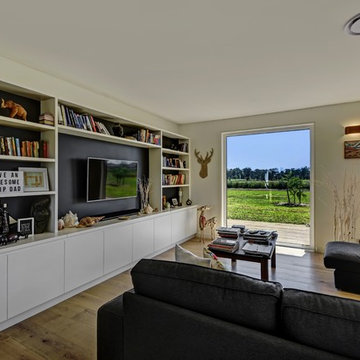
Design ideas for a large country open concept family room in Wollongong with white walls, light hardwood floors, a wood stove, a metal fireplace surround and a wall-mounted tv.
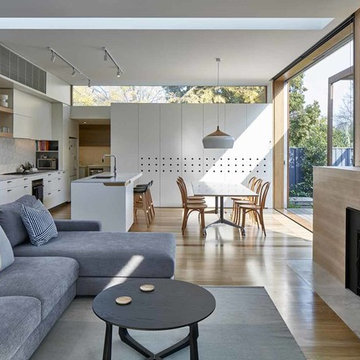
View towards kitchen and dining room featuring a window that frames the view of a neighbouring tree above the study
Photo of a mid-sized contemporary open concept family room in Melbourne with beige walls, light hardwood floors, a standard fireplace, a metal fireplace surround and beige floor.
Photo of a mid-sized contemporary open concept family room in Melbourne with beige walls, light hardwood floors, a standard fireplace, a metal fireplace surround and beige floor.

We added oak herringbone parquet, a new fire surround, bespoke alcove joinery and antique furniture to the games room of this Isle of Wight holiday home
1