Grey Family Room Design Photos with a Wood Stove
Refine by:
Budget
Sort by:Popular Today
41 - 60 of 195 photos
Item 1 of 3
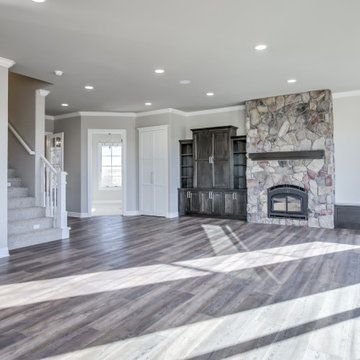
Photo of a traditional open concept family room in Omaha with a wood stove, a stone fireplace surround and a built-in media wall.
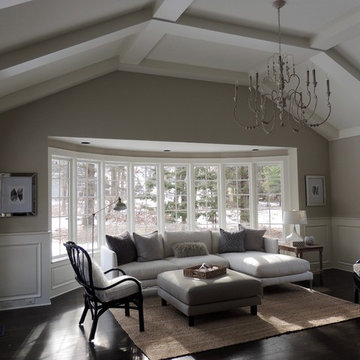
After- Repaint walls, ceilings, enamel.
Wall color- Sherwin Williams Accessible Beige
Trim color- Sherwin Williams White Dove
Traditional family room in Minneapolis with dark hardwood floors, a wood stove and a stone fireplace surround.
Traditional family room in Minneapolis with dark hardwood floors, a wood stove and a stone fireplace surround.
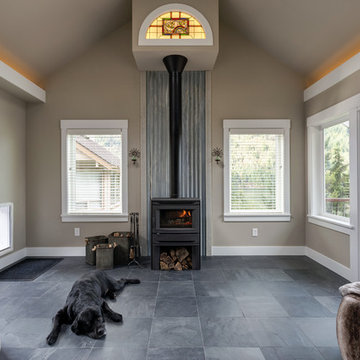
The family dog gets unfettered access to this space, which is now a family room but once was a covered patio. Glass doors on each side of the room capitalize on the vistas while giving easy access to both porches.
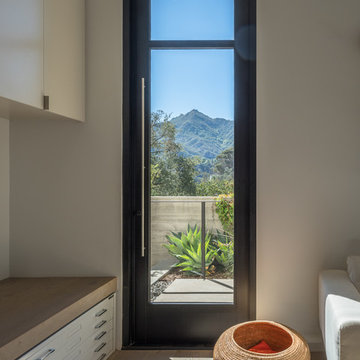
View toward the Santa Monica Mountains.
Landscape by Jeff Linfors, LPO inc.
Photography by Paul Schefz
Mid-sized contemporary open concept family room in Los Angeles with white walls, medium hardwood floors, a wood stove, a tile fireplace surround, a wall-mounted tv and grey floor.
Mid-sized contemporary open concept family room in Los Angeles with white walls, medium hardwood floors, a wood stove, a tile fireplace surround, a wall-mounted tv and grey floor.
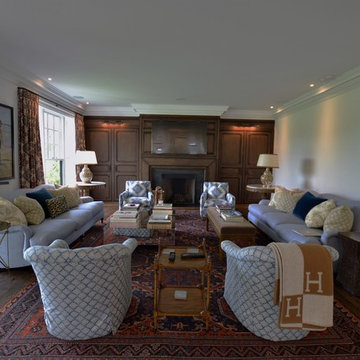
Open concept living and family room, looking out onto 60 linear feet of glass cantileverd over walkout basement. Full functional wood burning fireplace, unfinished oak hardwood in cheveron pattern with borders. large recessed panel archways. Oak builtins. Fireplace is herringbone. Marble surround and mantel for fireplace.
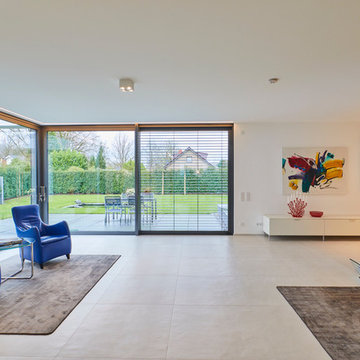
Das offene Wohnzimmer mit verschiedenen Sitzbereichen am Kamin oder direkt mit Blick in den Garten bietet viel Platz um Ruhe zu finden. Der Speicherkamin ist in der Gebäudemitte platziert, damit die Wärme den ganzen Tag in alle Richtungen strahlen kann. Der Ausblick in den Garten ist ohne Hindernisse möglich und kann Ebenerdig erreicht werden.
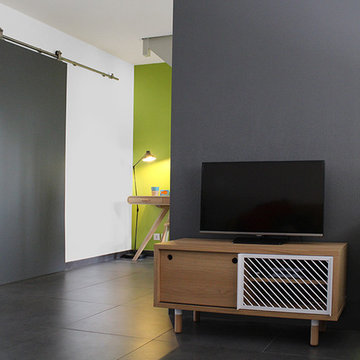
Le meuble T.V. s'appuie sur le mur écran entre le salon et l'entrée.
Photo O & N Richard
Design ideas for a mid-sized contemporary open concept family room in Other with ceramic floors, grey floor, grey walls, a wood stove and a freestanding tv.
Design ideas for a mid-sized contemporary open concept family room in Other with ceramic floors, grey floor, grey walls, a wood stove and a freestanding tv.
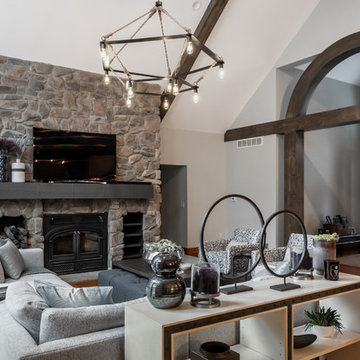
Vaulted ceiling with ceiling beams. Original rustic finishes and mixed with refinishing of select wood work to bring the architectural details current. The modern oversized sectional leaves and opening to view the back yard. The oversized ottoman duals as a space filler and additional seating when needed along with the two modern lounge chairs.
Photo: Alcove Images
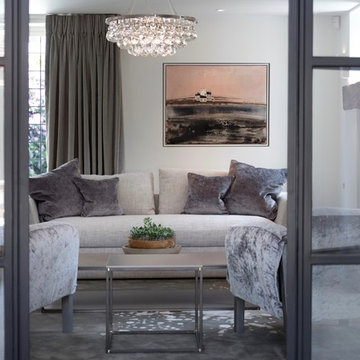
A once dark dated small room has now been transformed into a natural light filled space in this total home renovation. Working with Llama Architects and Llama Projects on the total renovation of this wonderfully located property. Opening up the existing ground floor and creating a new stunning entrance hallway allowed us to create a more open plan, beautifully natual light filled elegant Family / Morning Room near to the fabulous B3 Bulthaup newly installed kitchen. Working with the clients existing wood burner & art work we created a stylish cosy area with all new large format tiled flooring, plastered in fireplace, replacing the exposed brick and chunky oak window cills throughout. Stylish furniture and lighting design in calming soft colour tones to compliment the new interior scheme. This room now is a wonderfully functioning part of the homes newly renovated floor plan. A few Before images are at the end of the album.
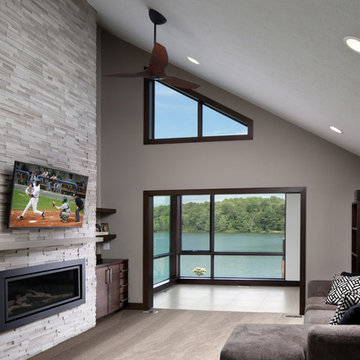
Photo: Scott Pease
Inspiration for a mid-sized contemporary loft-style family room in Cleveland with beige walls, carpet, a wood stove, a stone fireplace surround, a wall-mounted tv and beige floor.
Inspiration for a mid-sized contemporary loft-style family room in Cleveland with beige walls, carpet, a wood stove, a stone fireplace surround, a wall-mounted tv and beige floor.
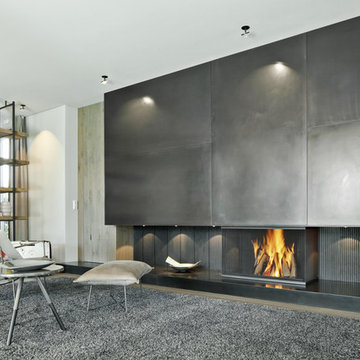
This is an example of an expansive contemporary open concept family room in Munich with white walls, medium hardwood floors, a wood stove, a metal fireplace surround and brown floor.
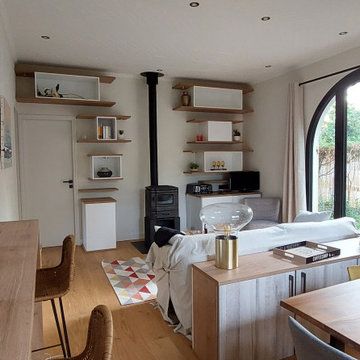
Création de petites niches et d'étagères pour encadrer le poêle d'agrément. Meuble au dos du canapé réalisé aussi avec des meubles de cuisine.
This is an example of a mid-sized beach style open concept family room in Bordeaux with white walls, light hardwood floors, a wood stove, no tv and beige floor.
This is an example of a mid-sized beach style open concept family room in Bordeaux with white walls, light hardwood floors, a wood stove, no tv and beige floor.
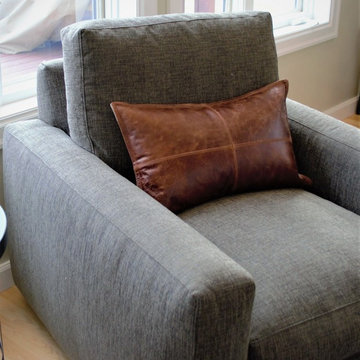
Refreshing Designs
Inspiration for a mid-sized transitional open concept family room in Other with grey walls, light hardwood floors, a wood stove, a metal fireplace surround and no tv.
Inspiration for a mid-sized transitional open concept family room in Other with grey walls, light hardwood floors, a wood stove, a metal fireplace surround and no tv.
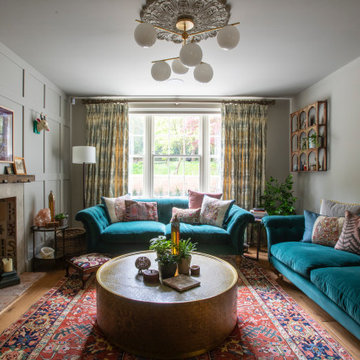
This is an example of a mid-sized open concept family room in Hampshire with a game room, green walls, light hardwood floors, a wood stove, a stone fireplace surround, a concealed tv, brown floor and panelled walls.
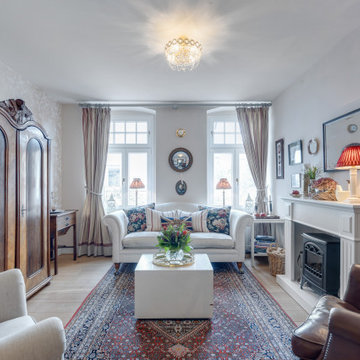
Der Fernseher wurde in einem alten Schrank versteckt. Es wurde eine Kaminumrandung mit Elektrokamin aufgestellt, um eine behagliche Atmosphäre zu erzeugen.
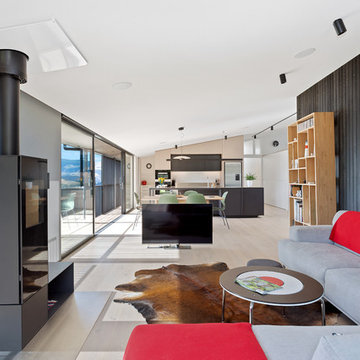
This is an example of a contemporary open concept family room in Hamilton with brown walls, light hardwood floors, a wood stove, a freestanding tv and beige floor.
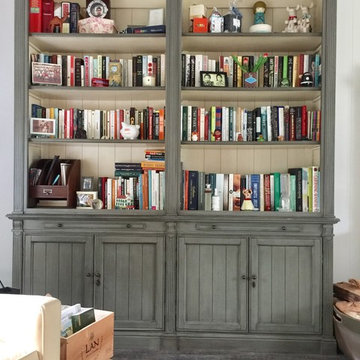
Inspiration for a transitional enclosed family room in New York with a library, white walls, dark hardwood floors, a wood stove, a brick fireplace surround and no tv.
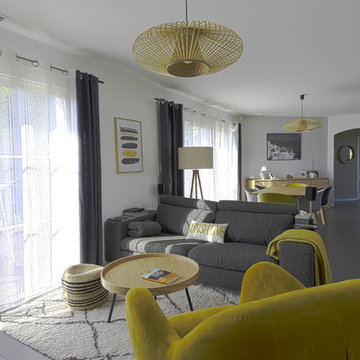
Inspiration for a mid-sized scandinavian open concept family room in Bordeaux with ceramic floors, a wood stove and grey floor.
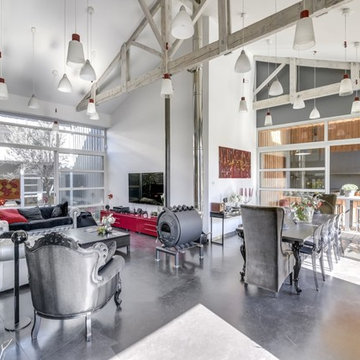
Design ideas for a large industrial open concept family room in Bordeaux with concrete floors, a wood stove, a metal fireplace surround, a wall-mounted tv and grey floor.
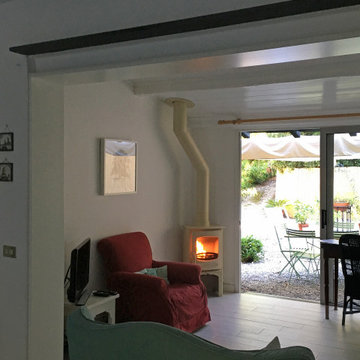
Stufa legna ad alta resa termica modello Charnwood color crema inserita in un soggiorno con tetto in legno per cui sono stati utilizzati particolari accorgimenti . Tubo color crema come la stufa
Grey Family Room Design Photos with a Wood Stove
3