Grey Family Room Design Photos with Blue Walls
Sort by:Popular Today
1 - 20 of 775 photos
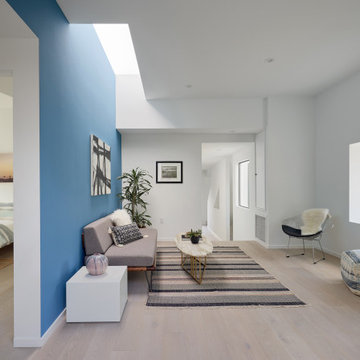
Designed and constructed by Los Angeles architect, John Southern and his firm Urban Operations, the Slice and Fold House is a contemporary hillside home in the cosmopolitan neighborhood of Highland Park. Nestling into its steep hillside site, the house steps gracefully up the sloping topography, and provides outdoor space for every room without additional sitework. The first floor is conceived as an open plan, and features strategically located light-wells that flood the home with sunlight from above. On the second floor, each bedroom has access to outdoor space, decks and an at-grade patio, which opens onto a landscaped backyard. The home also features a roof deck inspired by Le Corbusier’s early villas, and where one can see Griffith Park and the San Gabriel Mountains in the distance.
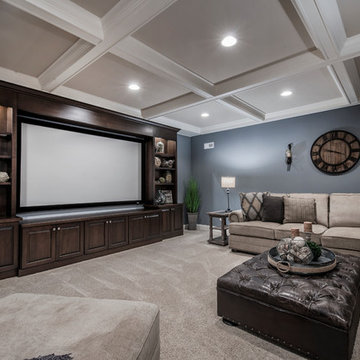
Bradshaw Photography, LLC
Inspiration for a transitional family room in Columbus with blue walls, carpet and no fireplace.
Inspiration for a transitional family room in Columbus with blue walls, carpet and no fireplace.
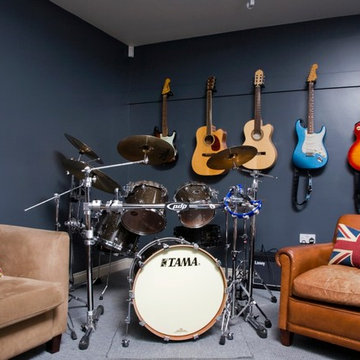
MUSIC STUDIO. This imposing, red brick, Victorian villa has wonderful proportions, so we had a great skeleton to work with. Formally quite a dark house, we used a bright colour scheme, introduced new lighting and installed plantation shutters throughout. The brief was for it to be beautifully stylish at the same time as being somewhere the family can relax. We also converted part of the double garage into a music studio for the teenage boys - complete with sound proofing!

Design ideas for a beach style enclosed family room in Minneapolis with a library, blue walls, dark hardwood floors, a standard fireplace, a tile fireplace surround, exposed beam and timber.

Mid-sized arts and crafts enclosed family room in Chicago with a music area, blue walls, medium hardwood floors, no fireplace, a freestanding tv, brown floor, wallpaper and wallpaper.
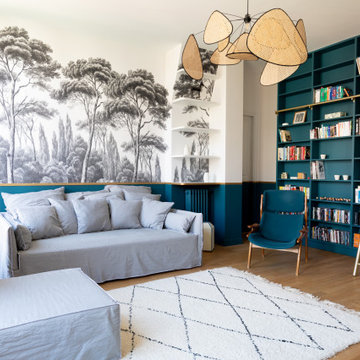
Rénovation d'un appartement en duplex de 200m2 dans le 17ème arrondissement de Paris.
Design Charlotte Féquet & Laurie Mazit.
Photos Laura Jacques.
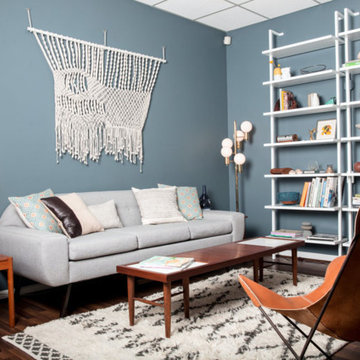
This is an example of a mid-sized midcentury enclosed family room in Los Angeles with blue walls, dark hardwood floors, no fireplace, no tv and brown floor.
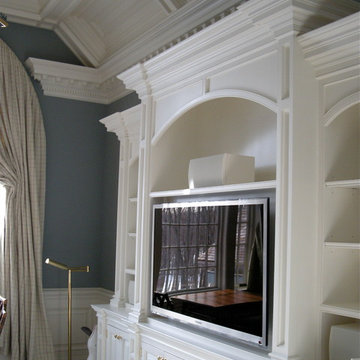
Mid-sized traditional family room in New York with blue walls, carpet and a built-in media wall.

Custom dark blue wall paneling accentuated with sconces flanking TV and a warm natural wood credenza.
Small beach style family room in Orange County with blue walls, medium hardwood floors, a wall-mounted tv, brown floor and panelled walls.
Small beach style family room in Orange County with blue walls, medium hardwood floors, a wall-mounted tv, brown floor and panelled walls.

This modern vertical gas fireplace fits elegantly within this farmhouse style residence on the shores of Chesapeake Bay on Tilgham Island, MD.
This is an example of a large beach style enclosed family room in DC Metro with blue walls, light hardwood floors, a two-sided fireplace, a plaster fireplace surround and grey floor.
This is an example of a large beach style enclosed family room in DC Metro with blue walls, light hardwood floors, a two-sided fireplace, a plaster fireplace surround and grey floor.
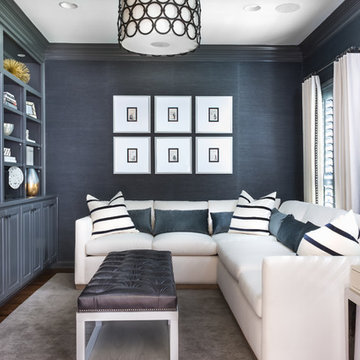
Photo of a transitional enclosed family room in Austin with blue walls, dark hardwood floors, no fireplace and a built-in media wall.
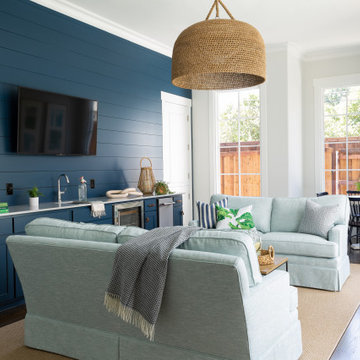
A family room featuring a navy shiplap wall with built-in cabinets.
Photo of a large beach style open concept family room in Dallas with a home bar, blue walls, dark hardwood floors, a wall-mounted tv and brown floor.
Photo of a large beach style open concept family room in Dallas with a home bar, blue walls, dark hardwood floors, a wall-mounted tv and brown floor.
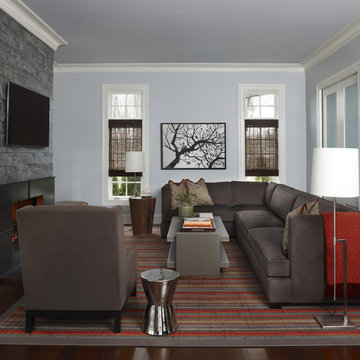
© Beth Singer Photographer
Mid-sized contemporary enclosed family room in Detroit with dark hardwood floors, a standard fireplace, a metal fireplace surround, a wall-mounted tv, blue walls and brown floor.
Mid-sized contemporary enclosed family room in Detroit with dark hardwood floors, a standard fireplace, a metal fireplace surround, a wall-mounted tv, blue walls and brown floor.
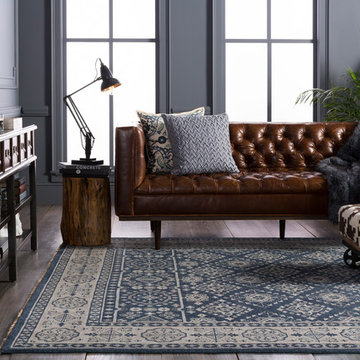
This is an example of a mid-sized traditional open concept family room in Dallas with a home bar, blue walls, dark hardwood floors, no tv and brown floor.
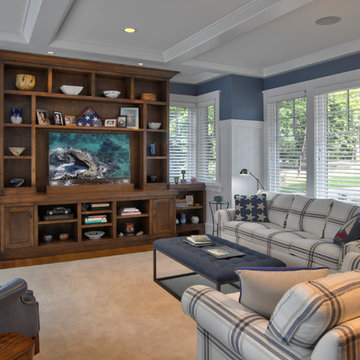
Saari & Forrai Photography
MSI Custom Homes, LLC
Photo of a mid-sized country open concept family room in Minneapolis with a library, blue walls, carpet, no fireplace, a freestanding tv and beige floor.
Photo of a mid-sized country open concept family room in Minneapolis with a library, blue walls, carpet, no fireplace, a freestanding tv and beige floor.
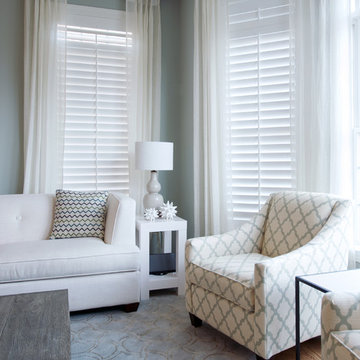
This condo in Sterling, VA belongs to a couple about to enter into retirement. They own this home in Sterling, along with a weekend home in West Virginia, a vacation home on Emerald Isle in North Carolina and a vacation home in St. John. They want to use this home as their "home-base" during their retirement, when they need to be in the metro area for business or to see family. The condo is small and they felt it was too "choppy," it didn't have good flow and the rooms were too separated and confined. They wondered if it could have more of an open concept feel but were doubtful due to the size and layout of the home. The furnishings they owned from their previous home were very traditional and heavy. They wanted a much lighter, more open and more contemporary feel to this home. They wanted it to feel clean, light, airy and much bigger then it is.
The first thing we tackled was an unsightly, and very heavy stone veneered fireplace wall that separated the family room from the office space. It made both rooms look heavy and dark. We took down the stone and opened up parts of the wall so that the two spaces would flow into each other.
We added a view thru fireplace and gave the fireplace wall a faux marble finish to lighten it and make it much more contemporary. Glass shelves bounce light and keep the wall feeling light and streamlined. Custom built ins add hidden storage and make great use of space in these small rooms.
Our strategy was to open as much as possible and to lighten the space through the use of color, fabric and glass. New furnishings in lighter colors and soft textures help keep the feeling light and modernize the space. Sheer linen draperies soften the hard lines and add to the light, airy feel. Tinius Photography
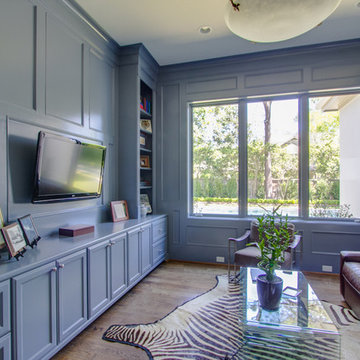
Photo of a transitional enclosed family room in Houston with blue walls, medium hardwood floors, no fireplace and a wall-mounted tv.
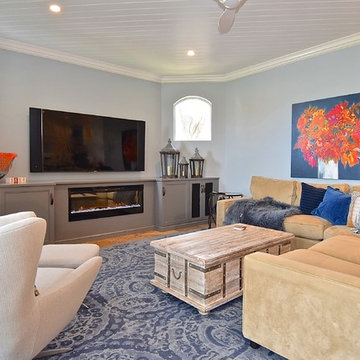
The built in fireplace and framed in/drywalled areas that housed a former 60" big screen television and an arched open shelf were totally eliminated. We kept it simple and built.in a clean line of base cabinetry that houses the media components and we built in an electric fireplace. Less is more and these changes visually open the family room to make the space seem much larger.
The laundry room cabinetry is painted Gauntlet Gray SW7017. All the cabinetry was custom milled by Wood.Mode custom cabinetry.
design and layout by Missi Bart, Renaissance Design Studio
photography of finished spaces by Rick Ambrose, iSeeHomes
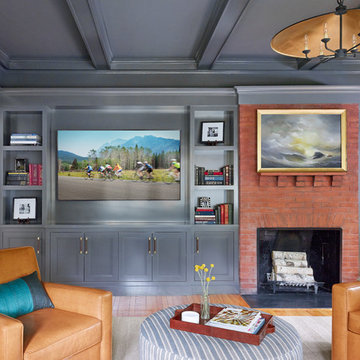
This classical library is a mix of historic architectural features and refreshing contemporary finishes. the brick fireplace is original to the 1907 construction while the majority of the millwork was added during the renovation.
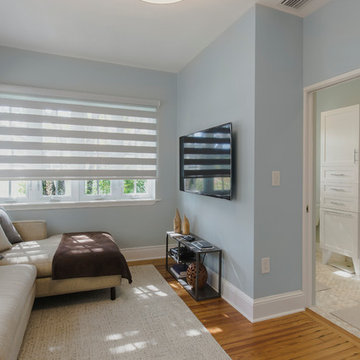
This is an example of a small enclosed family room in Miami with blue walls, light hardwood floors, no fireplace and a wall-mounted tv.
Grey Family Room Design Photos with Blue Walls
1