Grey Family Room Design Photos with Brown Floor
Refine by:
Budget
Sort by:Popular Today
21 - 40 of 3,707 photos
Item 1 of 3
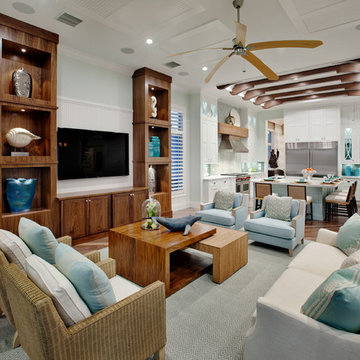
This coastal home is full of coastal accessories, soft armchairs, custom built in cabinetry, simple linen curtains, wood details...beautifully designed!!
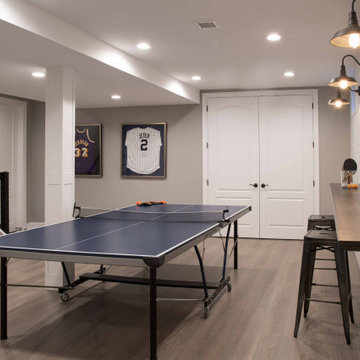
Large transitional family room in New York with grey walls, medium hardwood floors, brown floor and a game room.
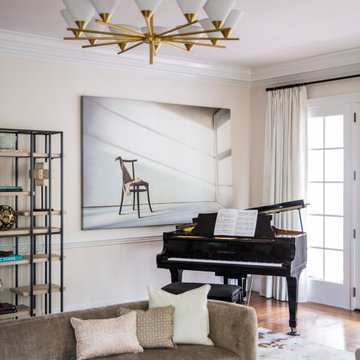
Even with the best intentions to collaborate, sometimes our homes clash more than they work together in cohesion. This room is an example of using contrasting tones and shapes to create harmony in the space.
We started with a light and bright foundation and then incorporated darker tones and geometric shapes to create depth!
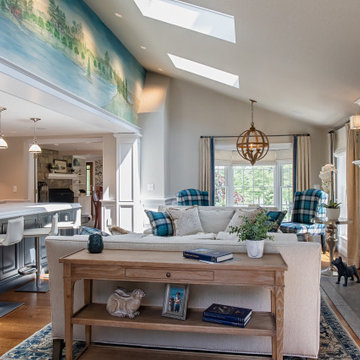
As in most homes, the family room and kitchen is the hub of the home. Walls and ceiling are papered with a look like grass cloth vinyl, offering just a bit of texture and interest. Flanking custom Kravet sofas provide a comfortable place to talk to the cook! The game table expands for additional players or a large puzzle. The mural depicts the over 50 acres of ponds, rolling hills and two covered bridges built by the home owner.
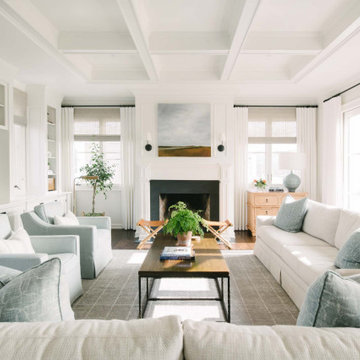
We remodeled this 5,400-square foot, 3-story home on ’s Second Street to give it a more current feel, with cleaner lines and textures. The result is more and less Old World Europe, which is exactly what we were going for. We worked with much of the client’s existing furniture, which has a southern flavor, compliments of its former South Carolina home. This was an additional challenge, because we had to integrate a variety of influences in an intentional and cohesive way.
We painted nearly every surface white in the 5-bed, 6-bath home, and added light-colored window treatments, which brightened and opened the space. Additionally, we replaced all the light fixtures for a more integrated aesthetic. Well-selected accessories help pull the space together, infusing a consistent sense of peace and comfort.
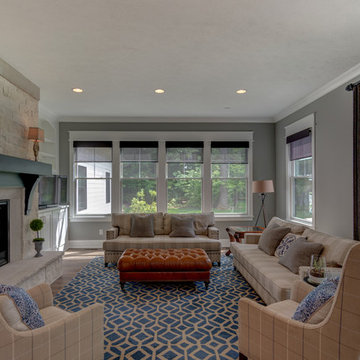
Warm up in this partially enclosed family room, with access to the outdoor living area.
Photo Credit: Tom Graham
Design ideas for an arts and crafts open concept family room in Indianapolis with grey walls, medium hardwood floors, a standard fireplace, a tile fireplace surround, a corner tv and brown floor.
Design ideas for an arts and crafts open concept family room in Indianapolis with grey walls, medium hardwood floors, a standard fireplace, a tile fireplace surround, a corner tv and brown floor.
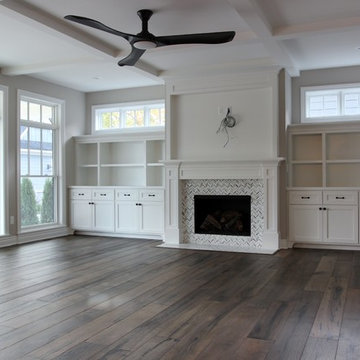
This is an example of a large arts and crafts open concept family room in Detroit with grey walls, a standard fireplace, a tile fireplace surround, a wall-mounted tv, brown floor and dark hardwood floors.
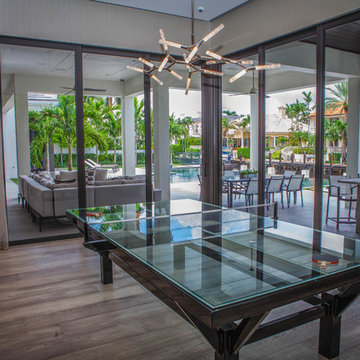
Contemporary open concept family room in Miami with a game room, beige walls, medium hardwood floors and brown floor.
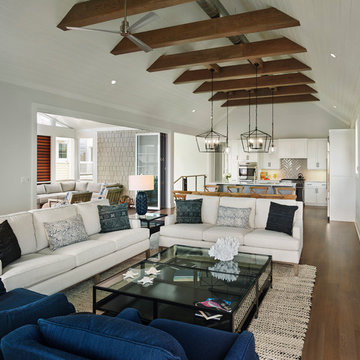
Inspiration for a mid-sized beach style open concept family room in Other with grey walls, medium hardwood floors, a ribbon fireplace, a stone fireplace surround, a wall-mounted tv and brown floor.
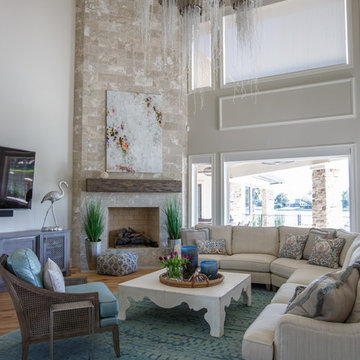
This is an example of a beach style family room in Jacksonville with beige walls, medium hardwood floors, a corner fireplace, a brick fireplace surround, a wall-mounted tv and brown floor.
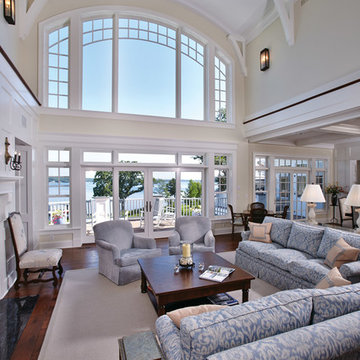
Large transitional open concept family room in Other with beige walls, medium hardwood floors, no fireplace, no tv and brown floor.
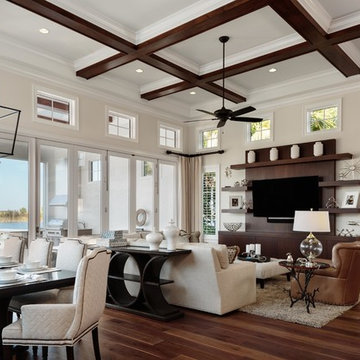
Mid-sized transitional open concept family room in Miami with beige walls, medium hardwood floors, a built-in media wall, brown floor and no fireplace.
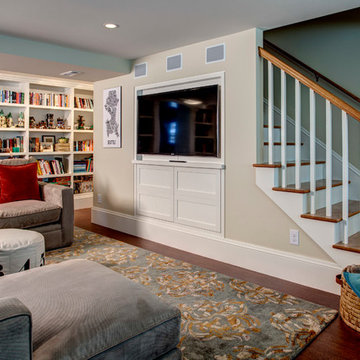
John Wilbanks Photography
Traditional family room in Seattle with beige walls, dark hardwood floors, no fireplace and brown floor.
Traditional family room in Seattle with beige walls, dark hardwood floors, no fireplace and brown floor.
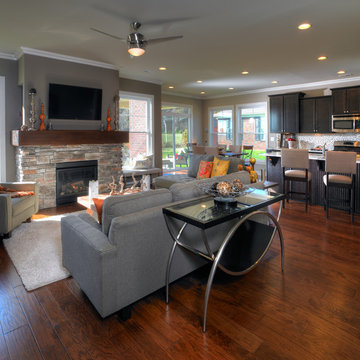
Jagoe Homes, Inc.
Project: Windham Hill, Little Rock Craftsman Model Home.
Location: Evansville, Indiana. Site: WH 174.
Photo of a mid-sized transitional open concept family room in Other with a stone fireplace surround, a wall-mounted tv, grey walls, a standard fireplace, dark hardwood floors and brown floor.
Photo of a mid-sized transitional open concept family room in Other with a stone fireplace surround, a wall-mounted tv, grey walls, a standard fireplace, dark hardwood floors and brown floor.
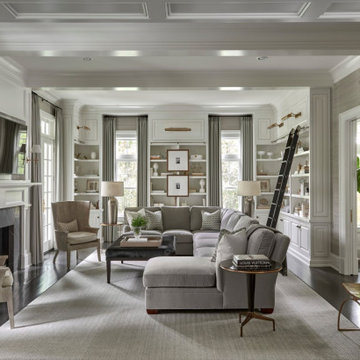
Family Room
Expansive beach style enclosed family room in Chicago with grey walls, dark hardwood floors, a standard fireplace, a stone fireplace surround, a wall-mounted tv, brown floor, coffered and wallpaper.
Expansive beach style enclosed family room in Chicago with grey walls, dark hardwood floors, a standard fireplace, a stone fireplace surround, a wall-mounted tv, brown floor, coffered and wallpaper.
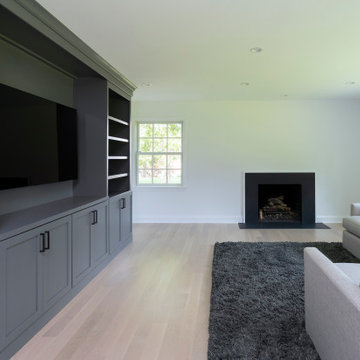
Renovations made this house bright, open, and modern. In addition to installing white oak flooring, we opened up and brightened the living space by removing a wall between the kitchen and family room and added large windows to the kitchen. In the family room, we custom made the built-ins with a clean design and ample storage. In the family room, we custom-made the built-ins. We also custom made the laundry room cubbies, using shiplap that we painted light blue.
Rudloff Custom Builders has won Best of Houzz for Customer Service in 2014, 2015 2016, 2017 and 2019. We also were voted Best of Design in 2016, 2017, 2018, 2019 which only 2% of professionals receive. Rudloff Custom Builders has been featured on Houzz in their Kitchen of the Week, What to Know About Using Reclaimed Wood in the Kitchen as well as included in their Bathroom WorkBook article. We are a full service, certified remodeling company that covers all of the Philadelphia suburban area. This business, like most others, developed from a friendship of young entrepreneurs who wanted to make a difference in their clients’ lives, one household at a time. This relationship between partners is much more than a friendship. Edward and Stephen Rudloff are brothers who have renovated and built custom homes together paying close attention to detail. They are carpenters by trade and understand concept and execution. Rudloff Custom Builders will provide services for you with the highest level of professionalism, quality, detail, punctuality and craftsmanship, every step of the way along our journey together.
Specializing in residential construction allows us to connect with our clients early in the design phase to ensure that every detail is captured as you imagined. One stop shopping is essentially what you will receive with Rudloff Custom Builders from design of your project to the construction of your dreams, executed by on-site project managers and skilled craftsmen. Our concept: envision our client’s ideas and make them a reality. Our mission: CREATING LIFETIME RELATIONSHIPS BUILT ON TRUST AND INTEGRITY.
Photo Credit: Linda McManus Images
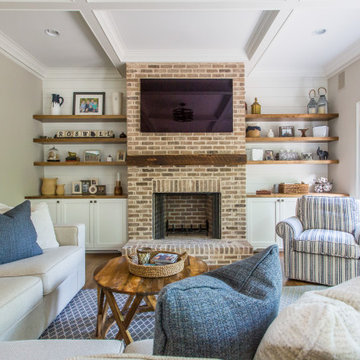
Inspiration for a country open concept family room in Atlanta with beige walls, medium hardwood floors, a brick fireplace surround, a standard fireplace, a wall-mounted tv, brown floor, coffered and planked wall panelling.
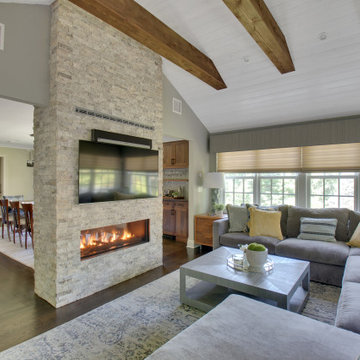
This project incorporated the main floor of the home. The existing kitchen was narrow and dated, and closed off from the rest of the common spaces. The client’s wish list included opening up the space to combine the dining room and kitchen, create a more functional entry foyer, and update the dark sunporch to be more inviting.
The concept resulted in swapping the kitchen and dining area, creating a perfect flow from the entry through to the sunporch.
A double-sided stone-clad fireplace divides the great room and sunporch, highlighting the new vaulted ceiling. The old wood paneling on the walls was removed and reclaimed wood beams were added to the ceiling. The single door to the patio was replaced with a double door. New furniture and accessories in shades of blue and gray is at home in this bright and airy family room.
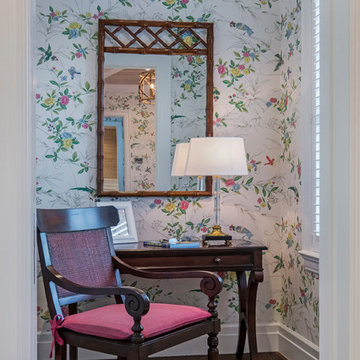
Ron Rosenzweig
Design ideas for a traditional enclosed family room in Other with a library, multi-coloured walls, dark hardwood floors, no fireplace, a built-in media wall and brown floor.
Design ideas for a traditional enclosed family room in Other with a library, multi-coloured walls, dark hardwood floors, no fireplace, a built-in media wall and brown floor.
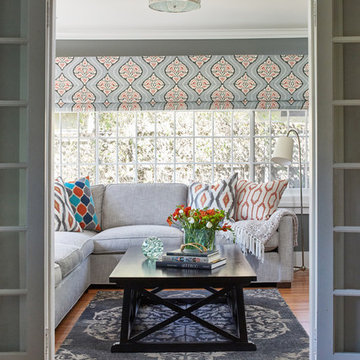
Transitional family room in Los Angeles with grey walls, medium hardwood floors and brown floor.
Grey Family Room Design Photos with Brown Floor
2