Grey Family Room Design Photos with Cork Floors
Refine by:
Budget
Sort by:Popular Today
1 - 10 of 10 photos
Item 1 of 3
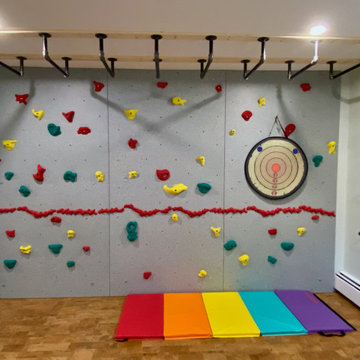
We managed to install the climbing wall before the pandemic shut-downs, and these kids put it to good use! The monkey bar installation had to wait until last winter to keep everyone as safe as possible.

Inspired by the lobby of the iconic Riviera Hotel lobby in Palm Springs, the wall was removed and replaced with a screen block wall that creates a sense of connection to the rest of the house, while still defining the den area. Gray cork flooring makes a neutral backdrop, allowing the architecture of the space to be the champion. Rose quartz pink and modern greens come together in both furnishings and artwork to help create a modern lounge.
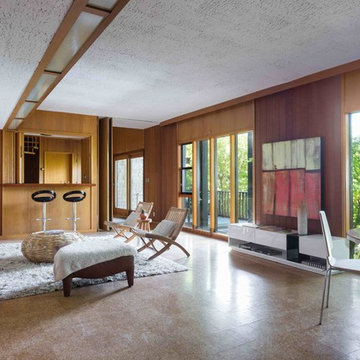
Downstairs family room, complete with cork floors and wood paneling.
Photos by Peter Lyons
This is an example of a large midcentury open concept family room in San Francisco with a home bar, cork floors, a standard fireplace and a concrete fireplace surround.
This is an example of a large midcentury open concept family room in San Francisco with a home bar, cork floors, a standard fireplace and a concrete fireplace surround.
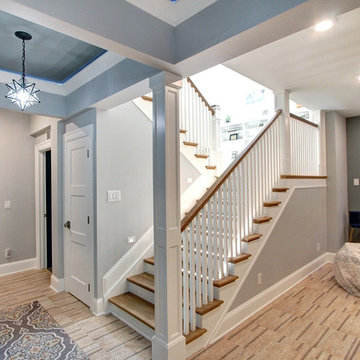
Jenn Cohen
Inspiration for a large transitional open concept family room in Denver with a game room, grey walls, cork floors, a wall-mounted tv and brown floor.
Inspiration for a large transitional open concept family room in Denver with a game room, grey walls, cork floors, a wall-mounted tv and brown floor.
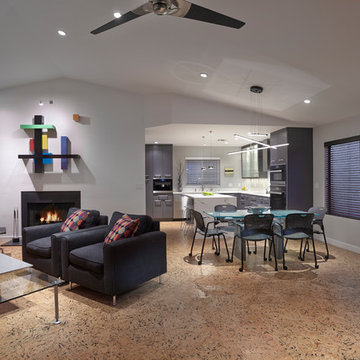
Design ideas for a mid-sized contemporary open concept family room in Phoenix with a home bar, white walls, cork floors, a standard fireplace, a concrete fireplace surround and multi-coloured floor.
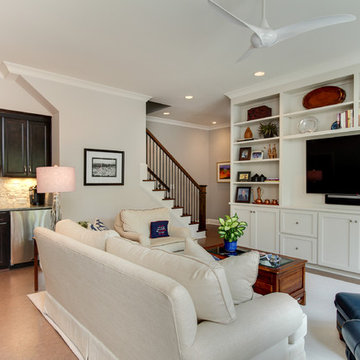
Tad Davis Photography
This is an example of a transitional enclosed family room in Raleigh with a home bar, grey walls, cork floors and a wall-mounted tv.
This is an example of a transitional enclosed family room in Raleigh with a home bar, grey walls, cork floors and a wall-mounted tv.
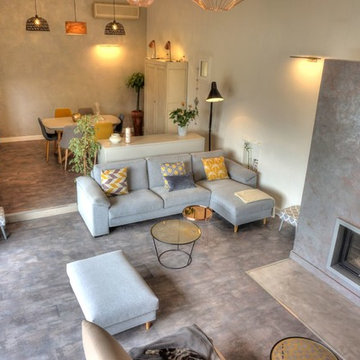
Comme bien souvent c'est Madame qui a initié le changement et dans cette rénovation déjà réhabilitée il aura fallu accorder les envies et goûts entre Monsieur et Madame. Pari gagné avec une rénovation écologique, sans odeur chimique aux peintures et enduits décoratifs naturels
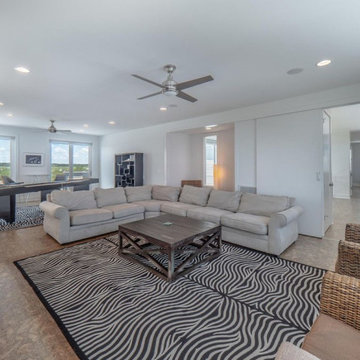
Contemporary Beach House
Architect: Kersting Architecture
Contractor: David Lennard Builders
This is an example of a large contemporary open concept family room in Wilmington with a game room, white walls, cork floors and brown floor.
This is an example of a large contemporary open concept family room in Wilmington with a game room, white walls, cork floors and brown floor.
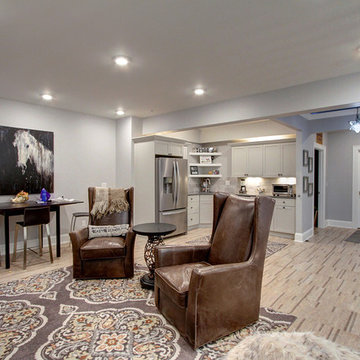
Jenn Cohen
Design ideas for a large transitional open concept family room in Denver with a game room, grey walls, cork floors, a wall-mounted tv and brown floor.
Design ideas for a large transitional open concept family room in Denver with a game room, grey walls, cork floors, a wall-mounted tv and brown floor.
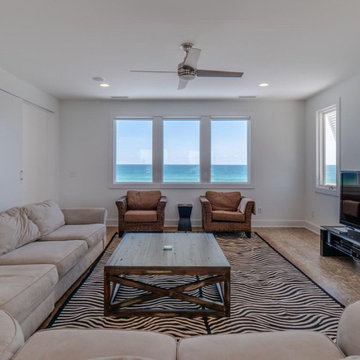
Contemporary Beach House
Architect: Kersting Architecture
Contractor: David Lennard Builders
Design ideas for a large contemporary open concept family room in Wilmington with a game room, white walls, cork floors and brown floor.
Design ideas for a large contemporary open concept family room in Wilmington with a game room, white walls, cork floors and brown floor.
Grey Family Room Design Photos with Cork Floors
1