Grey Family Room Design Photos with Wallpaper
Refine by:
Budget
Sort by:Popular Today
221 - 240 of 241 photos
Item 1 of 3
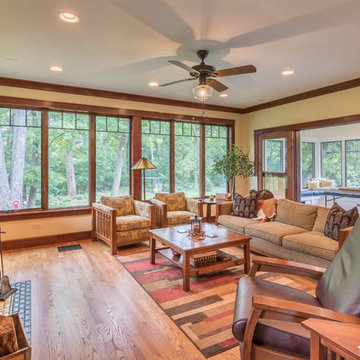
The family room is the primary living space in the home, with beautifully detailed fireplace and built-in shelving surround, as well as a complete window wall to the lush back yard. The stained glass windows and panels were designed and made by the homeowner.

Photography by Michael J. Lee
Inspiration for a large transitional enclosed family room in Boston with grey walls, carpet, a standard fireplace, a stone fireplace surround, a built-in media wall, grey floor, vaulted and wallpaper.
Inspiration for a large transitional enclosed family room in Boston with grey walls, carpet, a standard fireplace, a stone fireplace surround, a built-in media wall, grey floor, vaulted and wallpaper.
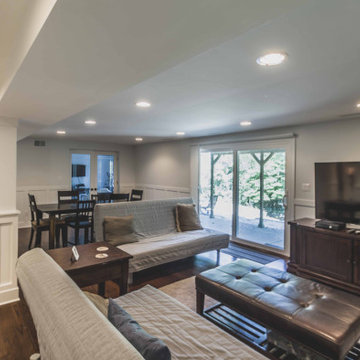
This is an example of a large contemporary enclosed family room in Chicago with white walls, medium hardwood floors, no fireplace, a freestanding tv, brown floor, exposed beam and wallpaper.
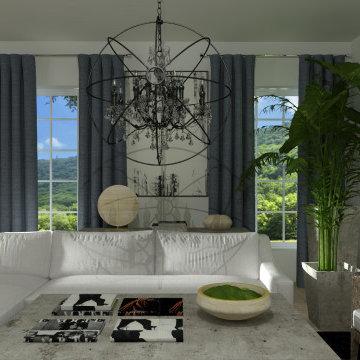
Photo of a mid-sized country open concept family room in Leipzig with white walls, medium hardwood floors, beige floor and wallpaper.
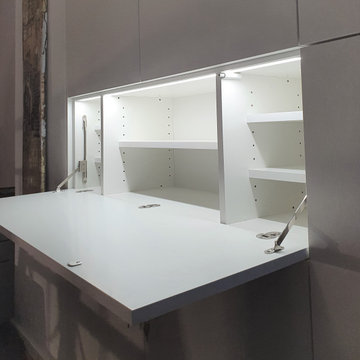
Detail Arbeitsplatz
Inspiration for a mid-sized modern open concept family room in Hamburg with white walls, light hardwood floors, a concealed tv, beige floor and wallpaper.
Inspiration for a mid-sized modern open concept family room in Hamburg with white walls, light hardwood floors, a concealed tv, beige floor and wallpaper.
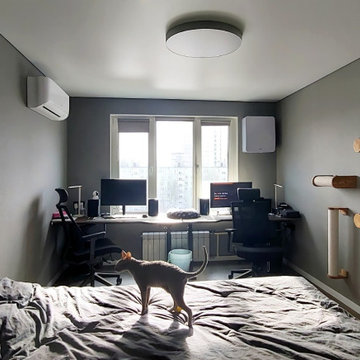
Дизайн жилой комнаты в однокомнатной квартире
Inspiration for a small contemporary enclosed family room in Moscow with grey walls, laminate floors, no fireplace, a wall-mounted tv, brown floor and wallpaper.
Inspiration for a small contemporary enclosed family room in Moscow with grey walls, laminate floors, no fireplace, a wall-mounted tv, brown floor and wallpaper.
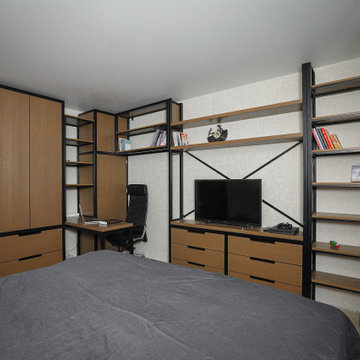
Книжный стеллаж, консоль для TV и игровой консоли с полками и ящиками для хранения различных вещей, 2 платяных шкафа, в одном из которых есть ящики для хранения вещей, рабочая зона и подвесная полка. Все ящики запираются на ключ (он единый для всех ящиков) для того, чтобы маленький ребёнок не смог их открыть. Материалы: каркас из металлической трубы 40Х40 мм, несколько элементов из трубы 20Х20 мм в порошковой покраске, натуральный дуб с покрытием лазурью, фурнитура Blum.
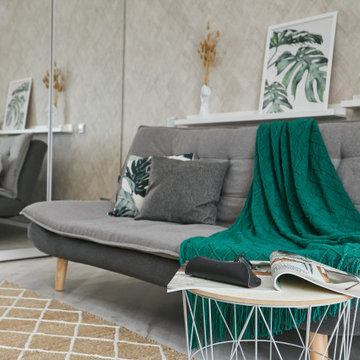
This is an example of a small contemporary family room in Moscow with ceramic floors and wallpaper.
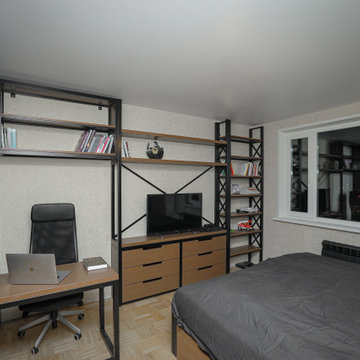
Книжный стеллаж, консоль для TV и игровой консоли с полками и ящиками для хранения различных вещей, 2 платяных шкафа, в одном из которых есть ящики для хранения вещей, рабочая зона и подвесная полка. Все ящики запираются на ключ (он единый для всех ящиков) для того, чтобы маленький ребёнок не смог их открыть. Материалы: каркас из металлической трубы 40Х40 мм, несколько элементов из трубы 20Х20 мм в порошковой покраске, натуральный дуб с покрытием лазурью, фурнитура Blum.
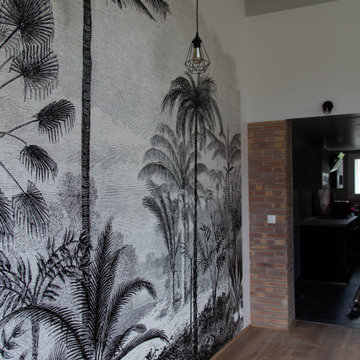
Nous avons complètement rénover le deuxième séjour changé les fenêtre le sol, la peinture et remplacé la fresque par un papier peint exotique.
This is an example of a tropical open concept family room in Paris with black walls, light hardwood floors, beige floor and wallpaper.
This is an example of a tropical open concept family room in Paris with black walls, light hardwood floors, beige floor and wallpaper.
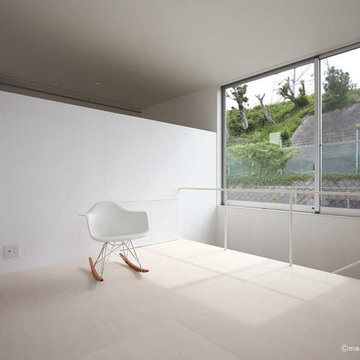
Design ideas for a family room in Other with white walls, beige floor, wallpaper and wallpaper.
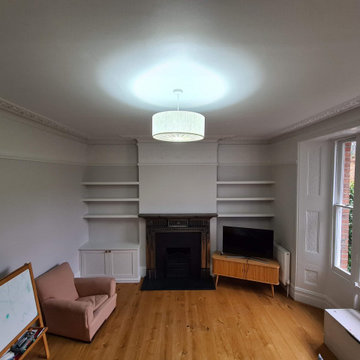
Full Family room restoration work with all walls, ceiling and woodwork being improved. From dustless sanding, air filtration unit in place to celling cornice being spray - the rest was carful hand painted to achieve immaculate finish.
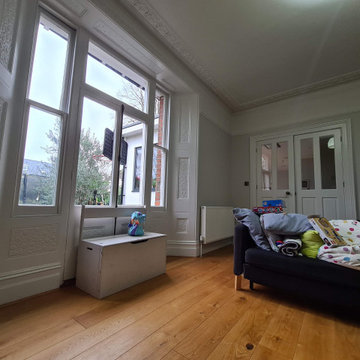
Full Family room restoration work with all walls, ceiling and woodwork being improved. From dustless sanding, air filtration unit in place to celling cornice being spray - the rest was carful hand painted to achieve immaculate finish.
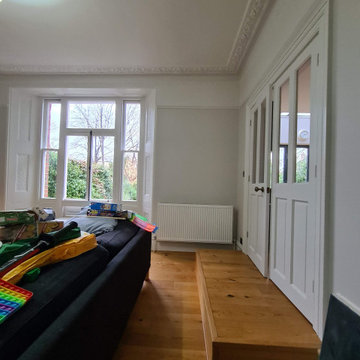
Full Family room restoration work with all walls, ceiling and woodwork being improved. From dustless sanding, air filtration unit in place to celling cornice being spray - the rest was carful hand painted to achieve immaculate finish.
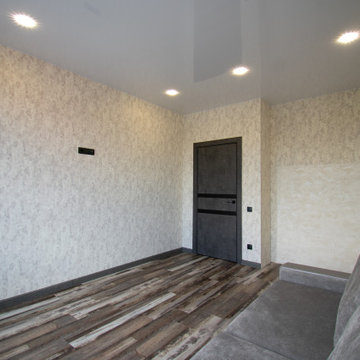
Комната в жк Саларьево Парк вид с окна
Large family room in Moscow with beige walls, vinyl floors, brown floor and wallpaper.
Large family room in Moscow with beige walls, vinyl floors, brown floor and wallpaper.
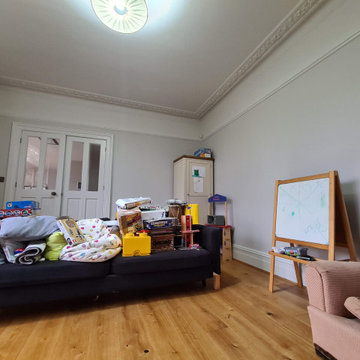
Full Family room restoration work with all walls, ceiling and woodwork being improved. From dustless sanding, air filtration unit in place to celling cornice being spray - the rest was carful hand painted to achieve immaculate finish.
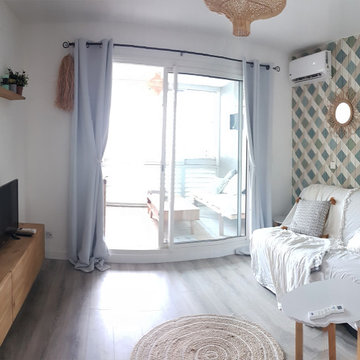
Design ideas for a small transitional family room in Other with laminate floors, no fireplace, a freestanding tv, grey floor and wallpaper.
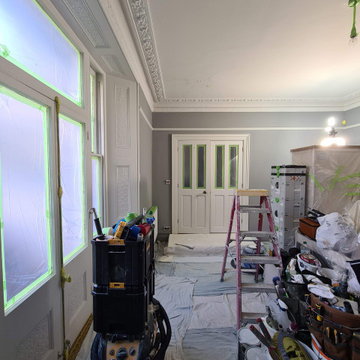
Full Family room restoration work with all walls, ceiling and woodwork being improved. From dustless sanding, air filtration unit in place to celling cornice being spray - the rest was carful hand painted to achieve immaculate finish.
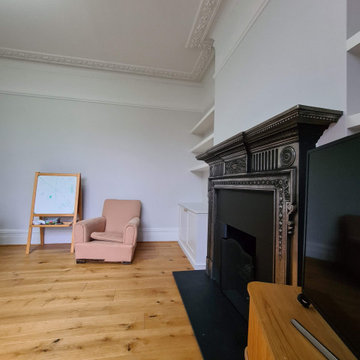
Full Family room restoration work with all walls, ceiling and woodwork being improved. From dustless sanding, air filtration unit in place to celling cornice being spray - the rest was carful hand painted to achieve immaculate finish.
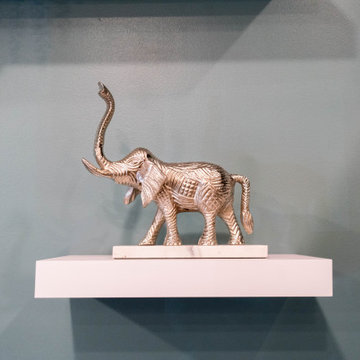
Designer: Fernanda Edwards
Inspiration for a mid-sized contemporary open concept family room in Other with blue walls, carpet, beige floor and wallpaper.
Inspiration for a mid-sized contemporary open concept family room in Other with blue walls, carpet, beige floor and wallpaper.
Grey Family Room Design Photos with Wallpaper
12