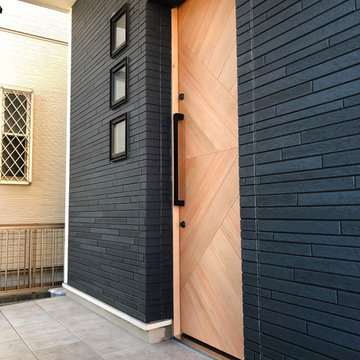Grey Front Door Design Ideas
Refine by:
Budget
Sort by:Popular Today
141 - 160 of 3,402 photos
Item 1 of 3
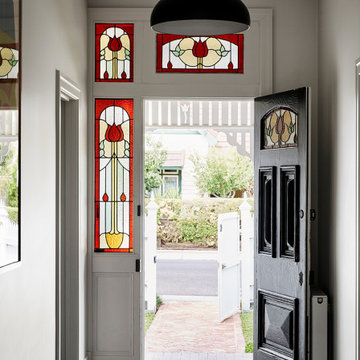
The original front door and its stained glass detailing were conserved and restored.
Photo by Tess Kelly.
Design ideas for a mid-sized traditional front door in Melbourne with white walls, light hardwood floors, a single front door and a black front door.
Design ideas for a mid-sized traditional front door in Melbourne with white walls, light hardwood floors, a single front door and a black front door.
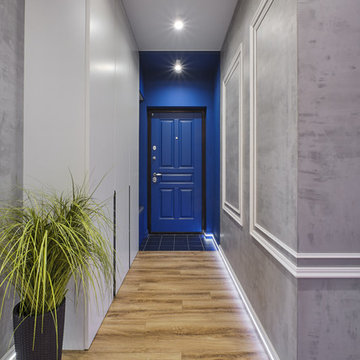
Синяя прихожая в бетонном сером интерьере
Inspiration for a small industrial front door in Moscow with grey walls, laminate floors, a single front door, a blue front door and beige floor.
Inspiration for a small industrial front door in Moscow with grey walls, laminate floors, a single front door, a blue front door and beige floor.
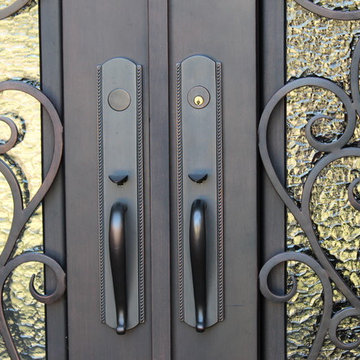
Aged Bronze Patina with Aquatex glass.
Iron Envy, LLC
Traditional front door in Dallas with a double front door and a metal front door.
Traditional front door in Dallas with a double front door and a metal front door.
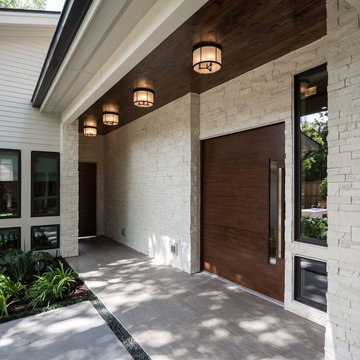
Contemporary front door in Little Rock with a dark wood front door and a pivot front door.
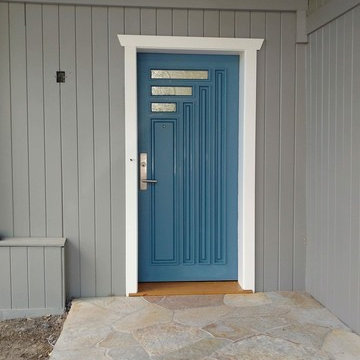
Photo of a mid-sized arts and crafts front door with grey walls, slate floors, a single front door, a blue front door and multi-coloured floor.
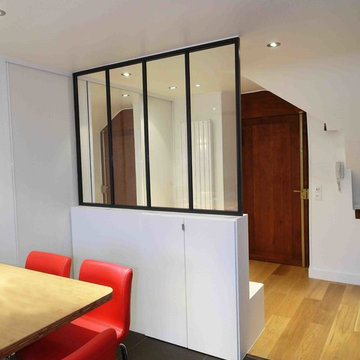
Vue de l'entrée, depuis la cuisine
This is an example of a mid-sized transitional front door in Paris with white walls, light hardwood floors, a dutch front door, a dark wood front door and brown floor.
This is an example of a mid-sized transitional front door in Paris with white walls, light hardwood floors, a dutch front door, a dark wood front door and brown floor.
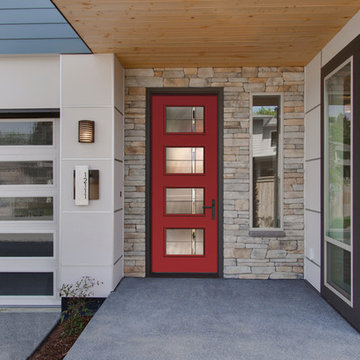
Mid-sized modern front door in Toronto with a single front door and a glass front door.
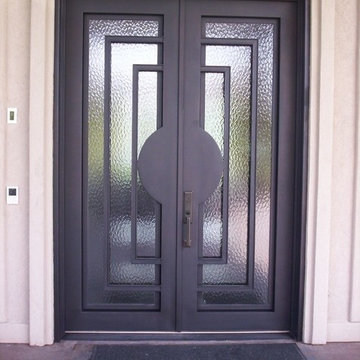
This is an example of a mid-sized transitional front door in Phoenix with a double front door and a glass front door.
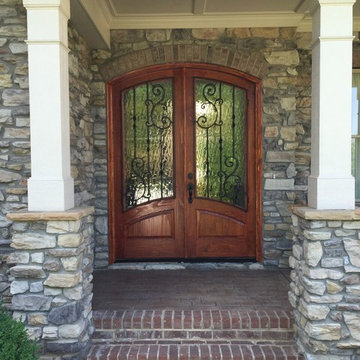
Mid-sized traditional front door in Charlotte with grey walls, brick floors, a double front door and a brown front door.
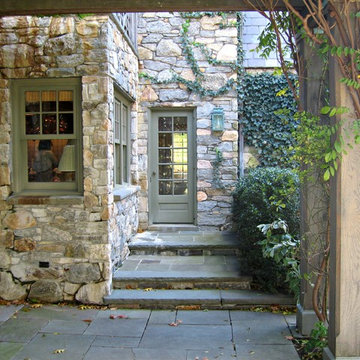
This is an example of an expansive country front door in New York with green walls, a double front door and a medium wood front door.
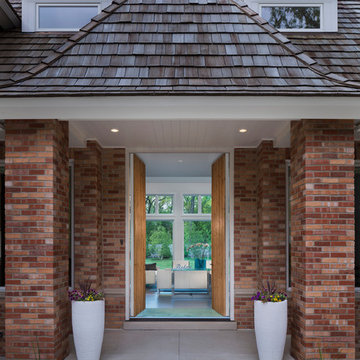
On the exterior, the desire was to weave the home into the fabric of the community, all while paying special attention to meld the footprint of the house into a workable clean, open, and spacious interior free of clutter and saturated in natural light to meet the owner’s simple but yet tasteful lifestyle. The utilization of natural light all while bringing nature’s canvas into the spaces provides a sense of harmony.
Light, shadow and texture bathe each space creating atmosphere, always changing, and blurring the boundaries between the indoor and outdoor space. Color abounds as nature paints the walls. Though they are all white hues of the spectrum, the natural light saturates and glows, all while being reflected off of the beautiful forms and surfaces. Total emersion of the senses engulf the user, greeting them with an ever changing environment.
Style gives way to natural beauty and the home is neither of the past or future, rather it lives in the moment. Stable, grounded and unpretentious the home is understated yet powerful. The environment encourages exploration and an awakening of inner being dispelling convention and accepted norms.
The home encourages mediation embracing principals associated with silent illumination.
If there was one factor above all that guided the design it would be found in a word, truth.
Experience the delight of the creator and enjoy these photos.
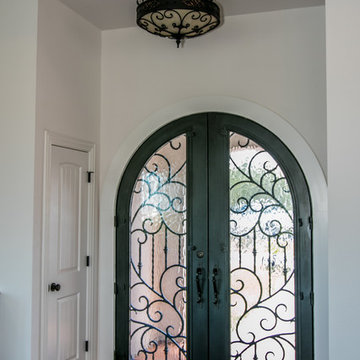
This is an example of a mid-sized mediterranean front door in Austin with white walls, terra-cotta floors, a double front door, a glass front door and brown floor.
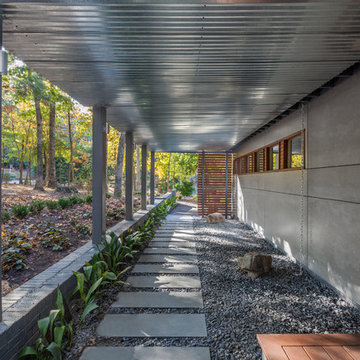
On the exterior, existing T-1-11 cladding was removed and replaced with a combination of rainscreen cement fiber paneling and western red cedar accents. The site was reshaped with bluestone pathways, slate chip gravel beds and low brick retaining walls, extending the modern idiom of the home into the landscape.
Exterior | Custom home Studio of LS3P ASSOCIATES LTD. | Photo by Inspiro8 Studio.

The Atherton House is a family compound for a professional couple in the tech industry, and their two teenage children. After living in Singapore, then Hong Kong, and building homes there, they looked forward to continuing their search for a new place to start a life and set down roots.
The site is located on Atherton Avenue on a flat, 1 acre lot. The neighboring lots are of a similar size, and are filled with mature planting and gardens. The brief on this site was to create a house that would comfortably accommodate the busy lives of each of the family members, as well as provide opportunities for wonder and awe. Views on the site are internal. Our goal was to create an indoor- outdoor home that embraced the benign California climate.
The building was conceived as a classic “H” plan with two wings attached by a double height entertaining space. The “H” shape allows for alcoves of the yard to be embraced by the mass of the building, creating different types of exterior space. The two wings of the home provide some sense of enclosure and privacy along the side property lines. The south wing contains three bedroom suites at the second level, as well as laundry. At the first level there is a guest suite facing east, powder room and a Library facing west.
The north wing is entirely given over to the Primary suite at the top level, including the main bedroom, dressing and bathroom. The bedroom opens out to a roof terrace to the west, overlooking a pool and courtyard below. At the ground floor, the north wing contains the family room, kitchen and dining room. The family room and dining room each have pocketing sliding glass doors that dissolve the boundary between inside and outside.
Connecting the wings is a double high living space meant to be comfortable, delightful and awe-inspiring. A custom fabricated two story circular stair of steel and glass connects the upper level to the main level, and down to the basement “lounge” below. An acrylic and steel bridge begins near one end of the stair landing and flies 40 feet to the children’s bedroom wing. People going about their day moving through the stair and bridge become both observed and observer.
The front (EAST) wall is the all important receiving place for guests and family alike. There the interplay between yin and yang, weathering steel and the mature olive tree, empower the entrance. Most other materials are white and pure.
The mechanical systems are efficiently combined hydronic heating and cooling, with no forced air required.
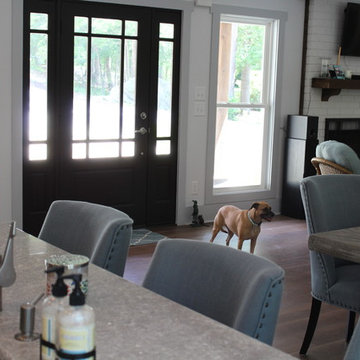
The foyer is open to the living room and has a door flanked by sidelights as well as large windows that let in lots of light.
Inspiration for a mid-sized arts and crafts front door in Atlanta with white walls, light hardwood floors, a single front door, a dark wood front door and brown floor.
Inspiration for a mid-sized arts and crafts front door in Atlanta with white walls, light hardwood floors, a single front door, a dark wood front door and brown floor.
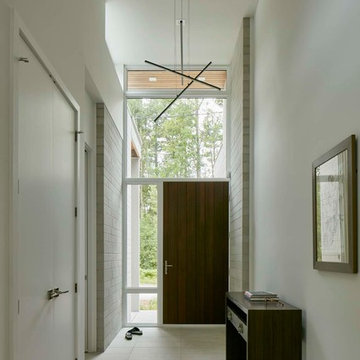
Photo of a mid-sized contemporary front door in Ottawa with white walls, a single front door, a dark wood front door and white floor.
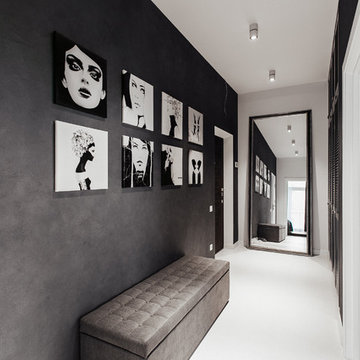
Коридор выполнен в строгом стиле за счёт цветовых контрастов и большого зеркала по центру помещения .Тёмно-серые стены покрыты декоративной штукатуркой, которая также придает свой шарм.
Мебель выполнена производителем "Amado"
Свет выполнен производителем "Lug"
Декор выполнен производителем "Ikea"
Напольное покрытие - керамическая плитка.
Авторы:Ярослав Ковальчук, Светлана Манасова, Анастасия Покатило, Дмитрий Главенчук.
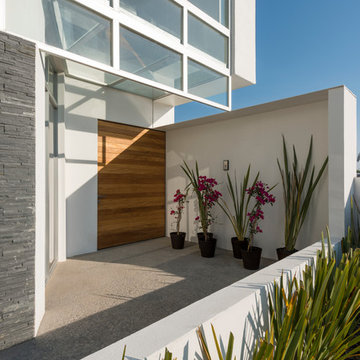
photographer: Willem Schalkwijk
Design ideas for a mid-sized contemporary front door in Other with white walls, concrete floors, a pivot front door and a medium wood front door.
Design ideas for a mid-sized contemporary front door in Other with white walls, concrete floors, a pivot front door and a medium wood front door.
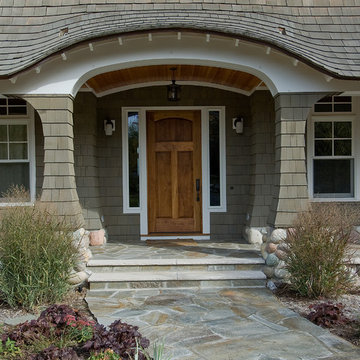
Custom built home by The Berman Building Co.
This is an example of a traditional front door in Other with a single front door and a medium wood front door.
This is an example of a traditional front door in Other with a single front door and a medium wood front door.
Grey Front Door Design Ideas
8
