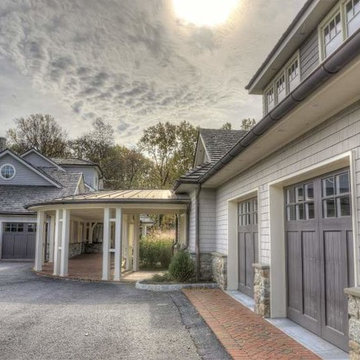Grey Garage Design Ideas
Refine by:
Budget
Sort by:Popular Today
1 - 20 of 261 photos
Item 1 of 3
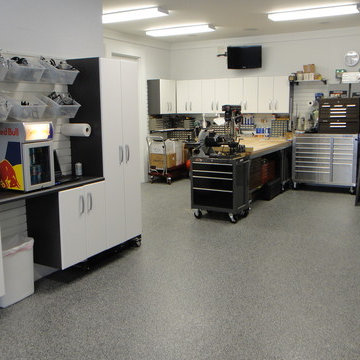
This is a custom storage solution with Flow Wall products. We have our patented panel holding cabinets and various hooks and bins creating a complete storage solution that keeps items off the floor and onto the wall saving valuable floor space. Make your space Flow with Flow Wall.
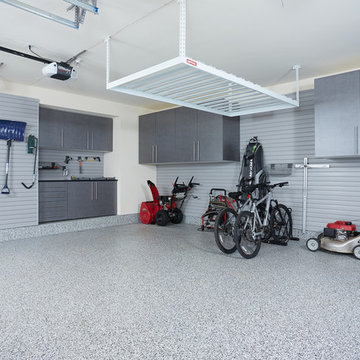
This multi-purpose and beautiful garage features a PremierGarage PremierOne flooring with a 1/4" chip in Smoke color. The garage cabinetry features custom fit upper cabinets in windswept pewter to allow for storage below for items such as a lawn mower. The slatwall provides versatility to move around different types of organizers and hooks to hold bikes, gardening equipment, tools and sports equipment. The white 4'x8' overhead rack in white can be used to store seasonal items. The workbench is custom built to exactly fit the niche in the wall. There is plenty of space and different accessories used to house items such as bikes and a snowblower.
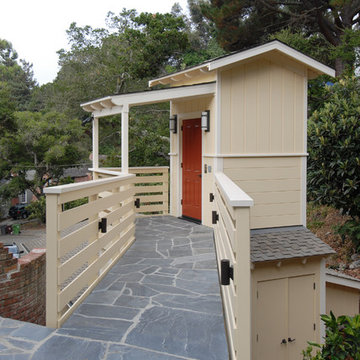
This Trestle Glenn family needed easy access to their main house. The elevator tower was attached to the back of the garage and a footbridge was built over the ravine to provide a walkway.
Photography by Indivar Sivanathan www.indivarsivanathan.com
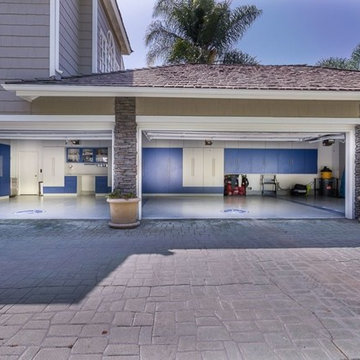
Embarking on a garage remodeling project is a transformative endeavor that can significantly enhance both the functionality and aesthetics of the space.
By investing in tailored storage solutions such as cabinets, wall-mounted organizers, and overhead racks, one can efficiently declutter the area and create a more organized storage system. Flooring upgrades, such as epoxy coatings or durable tiles, not only improve the garage's appearance but also provide a resilient surface.
Adding custom workbenches or tool storage solutions contributes to a more efficient and user-friendly workspace. Additionally, incorporating proper lighting and ventilation ensures a well-lit and comfortable environment.
A remodeled garage not only increases property value but also opens up possibilities for alternative uses, such as a home gym, workshop, or hobby space, making it a worthwhile investment for both practicality and lifestyle improvement.
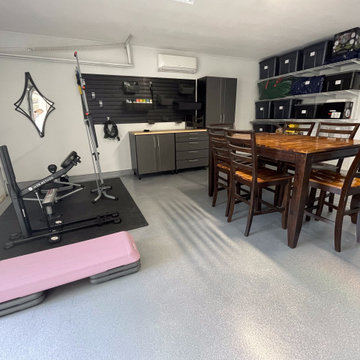
Out with the old & In with epoxy floors! You'll get an amazing dazzling effect, and impress your friends & family. Epoxy flooring is the perfect addition to your garage guaranteed to last for years!
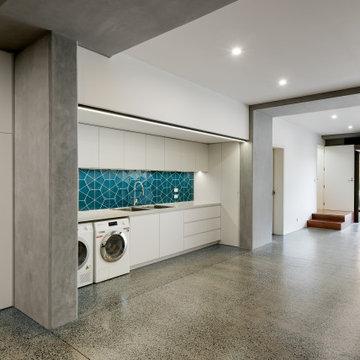
Boulevard House is an expansive, light filled home for a young family to grow into. It’s located on a steep site in Ivanhoe, Melbourne. The home takes advantage of a beautiful northern aspect, along with stunning views to trees along the Yarra River, and to the city beyond. Two east-west pavilions, linked by a central circulation core, use passive solar design principles to allow all rooms in the house to take advantage of north sun and cross ventilation, while creating private garden areas and allowing for beautiful views.
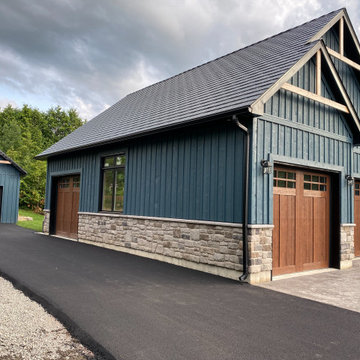
3 - Canyon Ridge 5- Layer Fibreglass Garage Doors Size - 9'0" x 8'0".
5 - Rustic Fibreglass Front Entry Doors with Patina Hardware - Various Sizes.
1 - Avante Glass Aluminum Garage Door anodized in Black Size - 8'0" x 7'0"
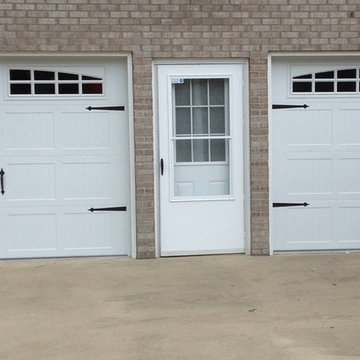
This option is short panel stamped carriage house door, with glass, arched stockton design inserts with spade decorative hardware.
Inspiration for a large arts and crafts attached two-car garage in Other.
Inspiration for a large arts and crafts attached two-car garage in Other.
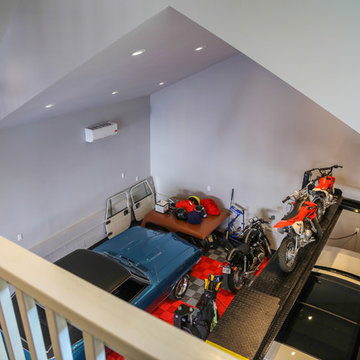
This detached garage uses vertical space for smart storage. A lift was installed for the owners' toys including a dirt bike. A full sized SUV fits underneath of the lift and the garage is deep enough to site two cars deep, side by side. Additionally, a storage loft can be accessed by pull-down stairs. Trex flooring was installed for a slip-free, mess-free finish. The outside of the garage was built to match the existing home while also making it stand out with copper roofing and gutters. A mini-split air conditioner makes the space comfortable for tinkering year-round. The low profile garage doors and wall-mounted opener also keep vertical space at a premium.
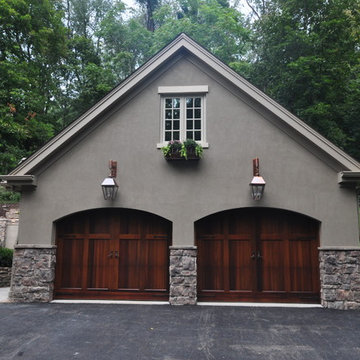
Ryan E Swierczynski
Design ideas for a large arts and crafts detached two-car garage in Other.
Design ideas for a large arts and crafts detached two-car garage in Other.
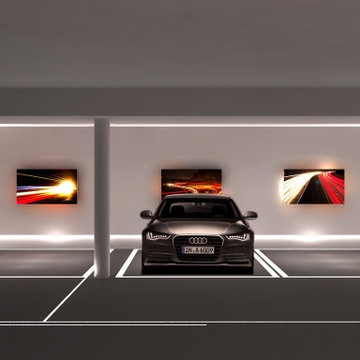
Il garage visto come galleria d'arte...per ospitare macchine di lusso e quadri.
Luci led incassate a pavimento...un progetto ispirato a
Tron Legacy
Photo of an expansive contemporary detached four-car garage in Milan.
Photo of an expansive contemporary detached four-car garage in Milan.
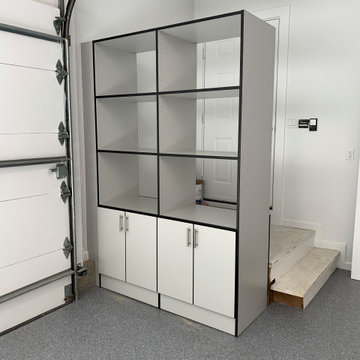
Complete garage renovation from floor to ceiling,
Redline Garage Gear
Custom designed powder coated garage cabinetry
Butcher block workbench
Handiwall across rear wall & above workbench
Harken Hoister - 4 Point hoist for Sea kayak
Standalone cabinet along entry steps
Built in cabinets in rear closet
Flint Epoxy flooring with stem walls painted to match
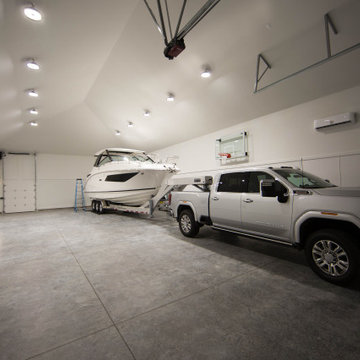
The large carriage house provides seasonal storage, space for recreation and plenty of additional storage.
Inspiration for an expansive traditional detached four-car garage in Indianapolis.
Inspiration for an expansive traditional detached four-car garage in Indianapolis.
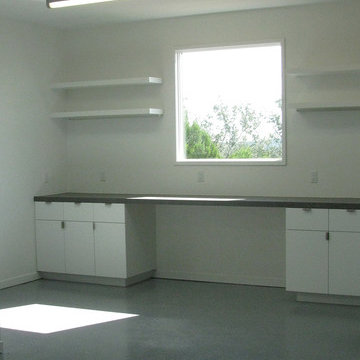
alterstudio architecture llp / Lighthouse Solar / JFH
Large modern detached three-car garage in Austin.
Large modern detached three-car garage in Austin.
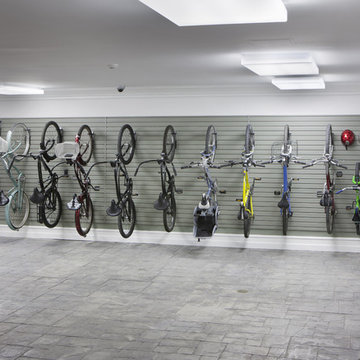
Flow Wall panel and vertical bike hooks will get your bikes hung up off the floor and out of the way, saving your valuable floor space.
Inspiration for a large contemporary garage in Salt Lake City.
Inspiration for a large contemporary garage in Salt Lake City.
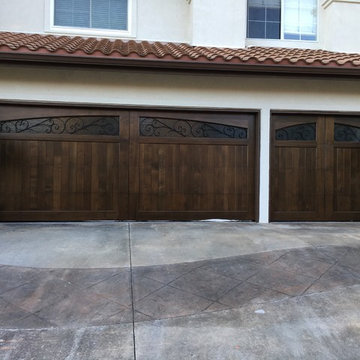
Custom crafted from solid Western Red Cedar specially selected lumber being mostly blonde wood and stain-grade. Rain Glass arched windows trimmed with wrought iron grills. No trim kit installed, the beauty of this wood needs no further adornment. Custom wood garage doors from Carriage House Doors.
Location: Simi Valley, CA
Photographer: Archway Garage Doors & Gates
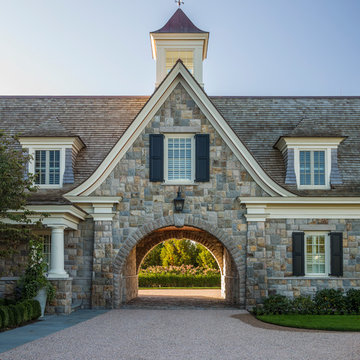
Photographer : Richard Mandelkorn
Inspiration for an expansive traditional attached porte cochere in Providence.
Inspiration for an expansive traditional attached porte cochere in Providence.
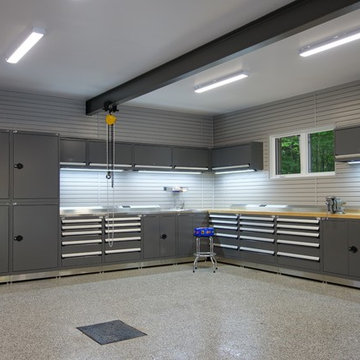
Design and transformation of a sextuple garage in Blainville, Quebec.
Inspiration for an expansive contemporary detached three-car garage in Montreal.
Inspiration for an expansive contemporary detached three-car garage in Montreal.
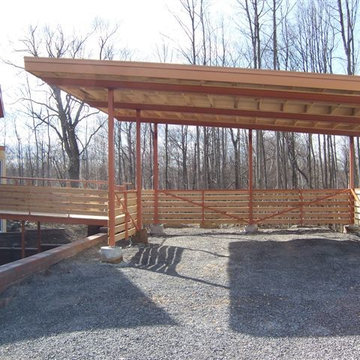
Outdoor car port structure constructed from Steel I beams and posts. Bridge was added in for client to be able to walk from the side door of their house directly to their protected vehicles.
Grey Garage Design Ideas
1
