All Wall Treatments Grey Hallway Design Ideas
Refine by:
Budget
Sort by:Popular Today
1 - 20 of 475 photos
Item 1 of 3
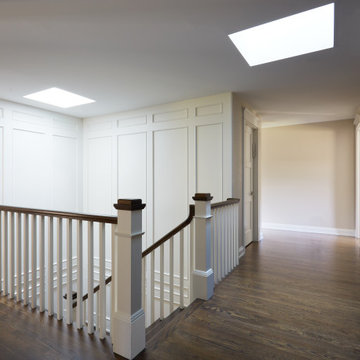
Inspiration for an expansive hallway in Chicago with beige walls, medium hardwood floors, brown floor and decorative wall panelling.
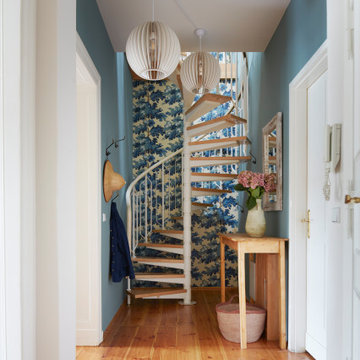
Eclectic hallway in London with blue walls, medium hardwood floors, brown floor and wallpaper.
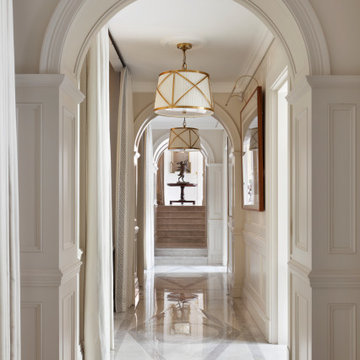
This is an example of a large traditional hallway in London with beige walls, beige floor and decorative wall panelling.
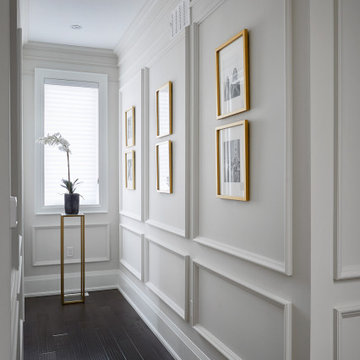
Upstairs hallway with wall paneling and gold framed artwork.
This is an example of a transitional hallway in Toronto with white walls, dark hardwood floors and panelled walls.
This is an example of a transitional hallway in Toronto with white walls, dark hardwood floors and panelled walls.

Mid-sized country hallway in Boston with decorative wall panelling.

GALAXY-Polished Concrete Floor in Semi Gloss sheen finish with Full Stone exposure revealing the customized selection of pebbles & stones within the 32 MPa concrete slab. Customizing your concrete is done prior to pouring concrete with Pre Mix Concrete supplier
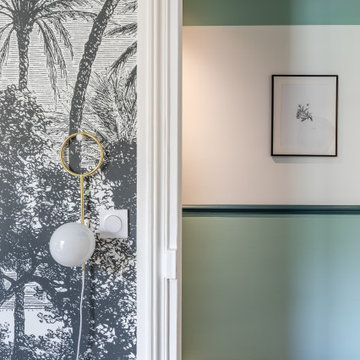
Design ideas for a mid-sized contemporary hallway in Paris with brown floor and wallpaper.

Design ideas for a small transitional hallway in Sydney with white walls, porcelain floors, grey floor and decorative wall panelling.
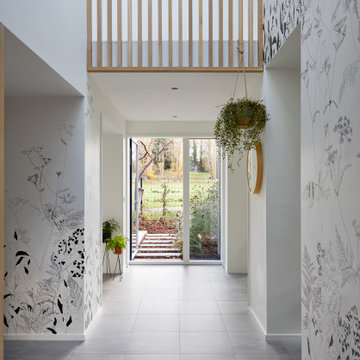
Photo of a large contemporary hallway in Nantes with white walls, grey floor and wallpaper.
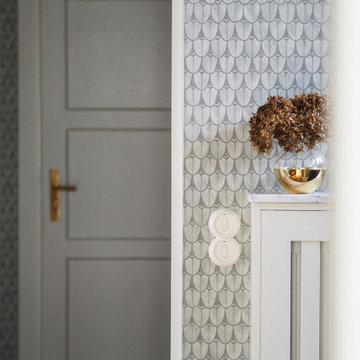
Altbaudetails im Fokus.
Neue Schalter im authentischen Stil.
Heizkörperverkleidung nach eigenen Design auf Maß gemacht mit Platte aus Carrara Marmor.
Orginaltür versetzt und aufgearbeitet.
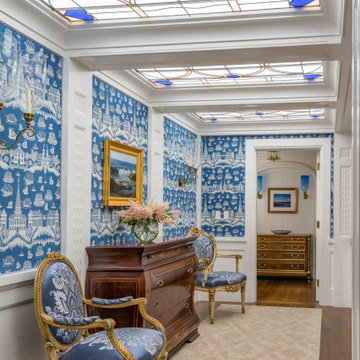
Inspiration for a traditional hallway in Boston with multi-coloured walls, medium hardwood floors, brown floor, panelled walls, decorative wall panelling and wallpaper.
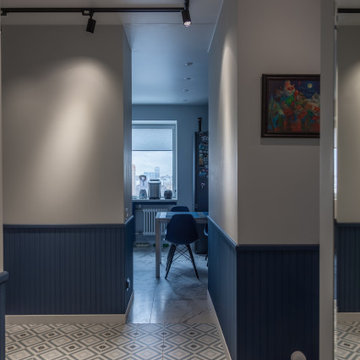
коридор, плитка, картина, картины в интерьере, картины в коридоре, отделка стен, стулья, столовая, узкое помещение, решение для коридора, зонирование
This is an example of a small transitional hallway in Moscow with white walls, ceramic floors and multi-coloured floor.
This is an example of a small transitional hallway in Moscow with white walls, ceramic floors and multi-coloured floor.
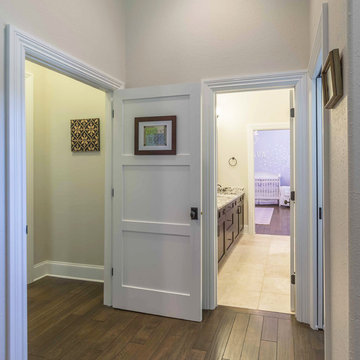
This 6,000sf luxurious custom new construction 5-bedroom, 4-bath home combines elements of open-concept design with traditional, formal spaces, as well. Tall windows, large openings to the back yard, and clear views from room to room are abundant throughout. The 2-story entry boasts a gently curving stair, and a full view through openings to the glass-clad family room. The back stair is continuous from the basement to the finished 3rd floor / attic recreation room.
The interior is finished with the finest materials and detailing, with crown molding, coffered, tray and barrel vault ceilings, chair rail, arched openings, rounded corners, built-in niches and coves, wide halls, and 12' first floor ceilings with 10' second floor ceilings.
It sits at the end of a cul-de-sac in a wooded neighborhood, surrounded by old growth trees. The homeowners, who hail from Texas, believe that bigger is better, and this house was built to match their dreams. The brick - with stone and cast concrete accent elements - runs the full 3-stories of the home, on all sides. A paver driveway and covered patio are included, along with paver retaining wall carved into the hill, creating a secluded back yard play space for their young children.
Project photography by Kmieick Imagery.
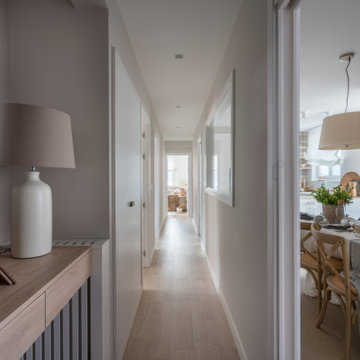
Design ideas for a mid-sized transitional hallway in Bilbao with beige walls, laminate floors, brown floor and wallpaper.
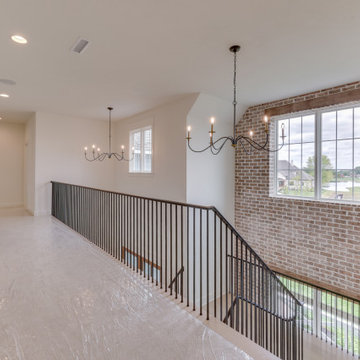
Photos by Mark Myers of Myers Imaging
This is an example of a hallway in Indianapolis with white walls, carpet, beige floor and brick walls.
This is an example of a hallway in Indianapolis with white walls, carpet, beige floor and brick walls.

Photo : © Julien Fernandez / Amandine et Jules – Hotel particulier a Angers par l’architecte Laurent Dray.
Inspiration for a mid-sized transitional hallway in Angers with white walls, terra-cotta floors, coffered and panelled walls.
Inspiration for a mid-sized transitional hallway in Angers with white walls, terra-cotta floors, coffered and panelled walls.
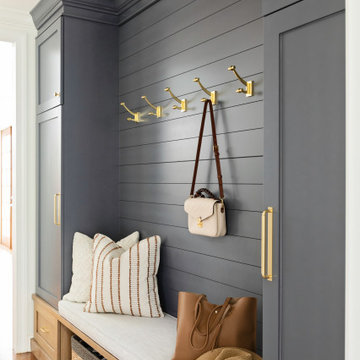
Photo of a mid-sized transitional hallway in Orlando with white walls, medium hardwood floors, brown floor and planked wall panelling.
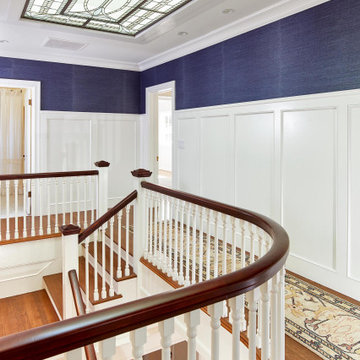
Grass cloth wallpaper, paneled wainscot, a skylight and a beautiful runner adorn landing at the top of the stairs.
Photo of a large traditional hallway in San Francisco with medium hardwood floors, brown floor, decorative wall panelling, wallpaper, white walls and coffered.
Photo of a large traditional hallway in San Francisco with medium hardwood floors, brown floor, decorative wall panelling, wallpaper, white walls and coffered.
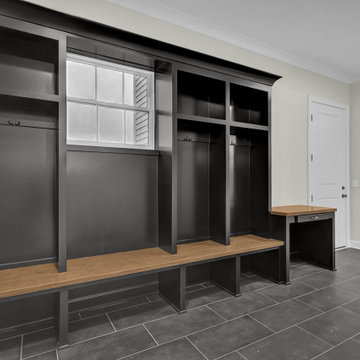
View of the mud hall from the 3-car garage, looking towards the walk-in pantry and 1-car garage.
The large format black tile floors are the foundation for the oversized black lockers & drop zone.
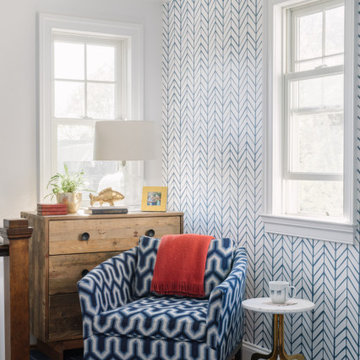
This is an example of a mid-sized transitional hallway in DC Metro with white walls, medium hardwood floors, brown floor and wallpaper.
All Wall Treatments Grey Hallway Design Ideas
1