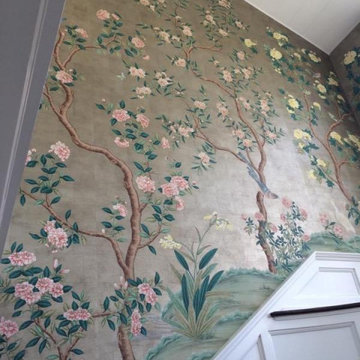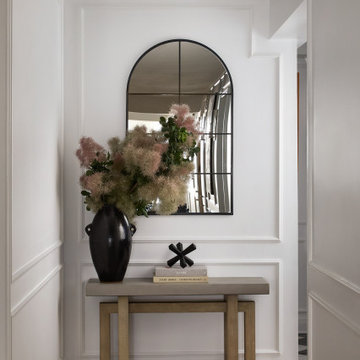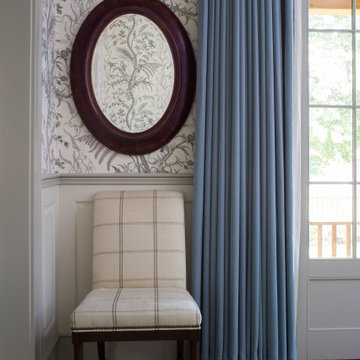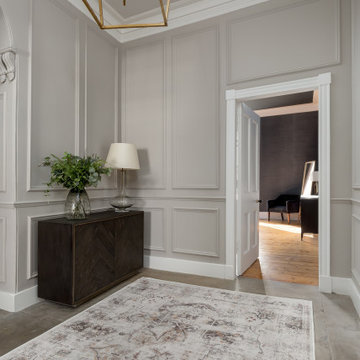All Wall Treatments Grey Hallway Design Ideas
Refine by:
Budget
Sort by:Popular Today
41 - 60 of 478 photos
Item 1 of 3

In chiave informale materica e di grande impatto, è la porta del corridoio trasformata in quadro. Una sperimentazione dell’astrattismo riportata come dipinto, ove la tela, viene inchiodata direttamente sulla porta, esprimendo così, un concetto di passaggio, l’inizio di un viaggio.
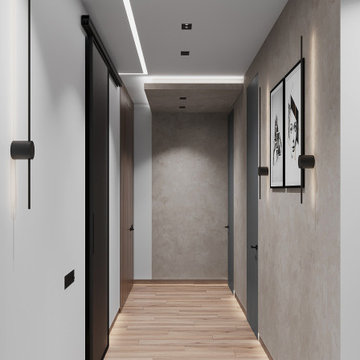
Mid-sized contemporary hallway in Saint Petersburg with grey walls, laminate floors, brown floor, recessed and panelled walls.
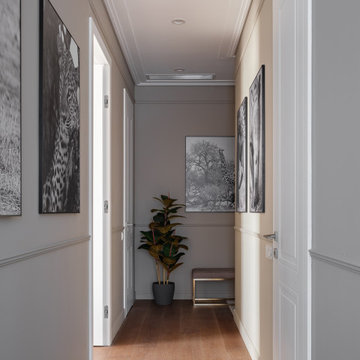
This is an example of a mid-sized contemporary hallway in Moscow with beige walls, medium hardwood floors and brown floor.
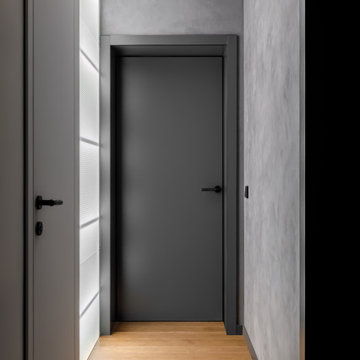
Коридор
Design ideas for a mid-sized contemporary hallway in Moscow with grey walls, medium hardwood floors, brown floor and decorative wall panelling.
Design ideas for a mid-sized contemporary hallway in Moscow with grey walls, medium hardwood floors, brown floor and decorative wall panelling.
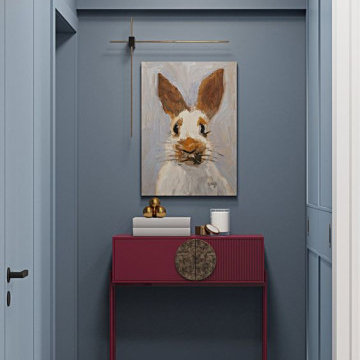
Обыграли прихожую за счет ярких цвет стен,и добавили элементы декора
This is an example of a contemporary hallway in Saint Petersburg with blue walls, terrazzo floors and wallpaper.
This is an example of a contemporary hallway in Saint Petersburg with blue walls, terrazzo floors and wallpaper.
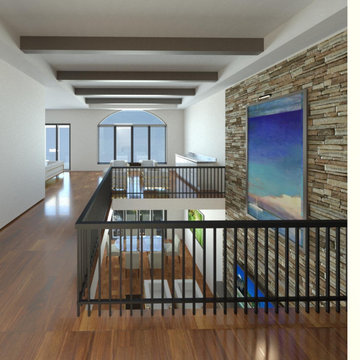
This is an example of a large contemporary hallway in Miami with white walls, medium hardwood floors, brown floor, vaulted and panelled walls.
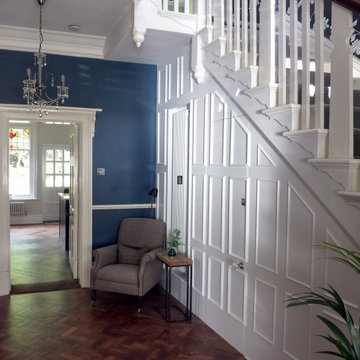
The New cloakroom added to a large Edwardian property in the grand hallway. Casing in the previously under used area under the stairs with panelling to match the original (On right) including a jib door. A tall column radiator was detailed into the new wall structure and panelling, making it a feature. The area is further completed with the addition of a small comfortable armchair, table and lamp.
Part of a much larger remodelling of the kitchen, utility room, cloakroom and hallway.
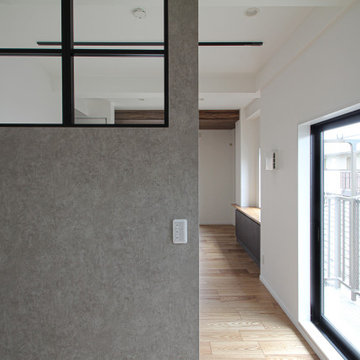
集成材と突板で暮らしに寄り添った、シックな収納・造作家具を設えました。室内窓が抜け感をつくり、部屋が広く感じる、リビングダイニングです。少しだけ色を付け加えたグレーの壁とブラックのサッシが、印象的な質感を創り出しました。
Inspiration for a mid-sized scandinavian hallway in Other with grey walls, light hardwood floors, brown floor, recessed and wallpaper.
Inspiration for a mid-sized scandinavian hallway in Other with grey walls, light hardwood floors, brown floor, recessed and wallpaper.
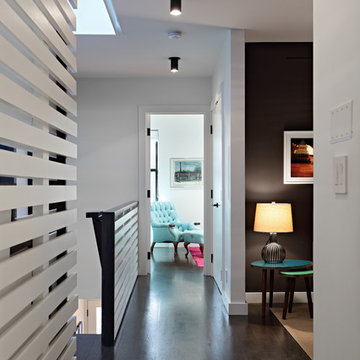
Full gut renovation and facade restoration of an historic 1850s wood-frame townhouse. The current owners found the building as a decaying, vacant SRO (single room occupancy) dwelling with approximately 9 rooming units. The building has been converted to a two-family house with an owner’s triplex over a garden-level rental.
Due to the fact that the very little of the existing structure was serviceable and the change of occupancy necessitated major layout changes, nC2 was able to propose an especially creative and unconventional design for the triplex. This design centers around a continuous 2-run stair which connects the main living space on the parlor level to a family room on the second floor and, finally, to a studio space on the third, thus linking all of the public and semi-public spaces with a single architectural element. This scheme is further enhanced through the use of a wood-slat screen wall which functions as a guardrail for the stair as well as a light-filtering element tying all of the floors together, as well its culmination in a 5’ x 25’ skylight.
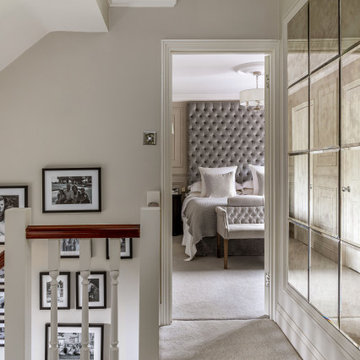
Photo of a large transitional hallway in Essex with grey walls, carpet, grey floor and panelled walls.

This is an example of a mid-sized beach style hallway in Other with brown walls, dark hardwood floors, brown floor, wood and panelled walls.
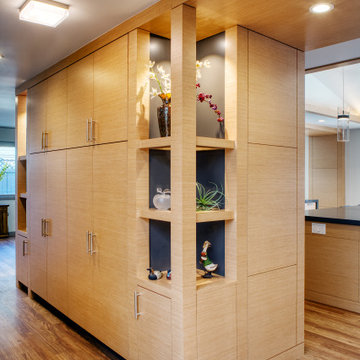
Remodeled hallway is flanked by new custom storage and display units.
Design ideas for a mid-sized modern hallway in San Francisco with brown walls, vinyl floors, brown floor and wood walls.
Design ideas for a mid-sized modern hallway in San Francisco with brown walls, vinyl floors, brown floor and wood walls.
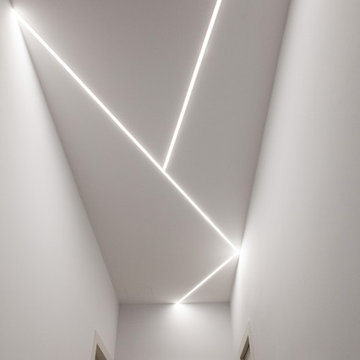
Ristrutturazione completa appartamento da 120mq con carta da parati e camino effetto corten
Photo of a large contemporary hallway in Other with grey floor, grey walls, recessed and wallpaper.
Photo of a large contemporary hallway in Other with grey floor, grey walls, recessed and wallpaper.
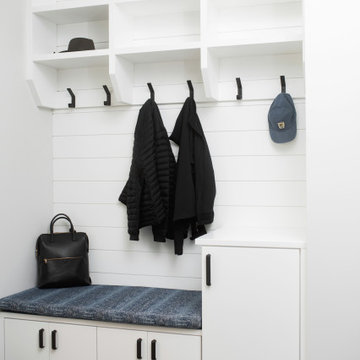
Photo of a contemporary hallway in Grand Rapids with white walls, black floor and planked wall panelling.
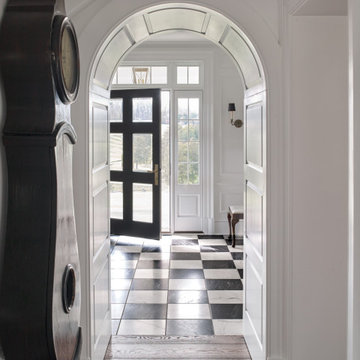
View through arched cased opening into Stair Hall beveled glass front entry door.
Design ideas for a mid-sized traditional hallway in Other with white walls, medium hardwood floors, brown floor and panelled walls.
Design ideas for a mid-sized traditional hallway in Other with white walls, medium hardwood floors, brown floor and panelled walls.
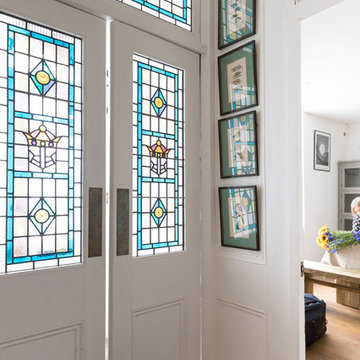
Beautiful stained glass panels in front door of a converted pub in Kemptown, Brighton.
See more of this project at https://absoluteprojectmanagement.com/portfolio/suki-kemptown-brighton/
All Wall Treatments Grey Hallway Design Ideas
3
