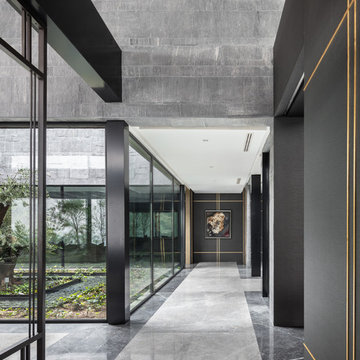Grey Hallway Design Ideas with Black Walls
Refine by:
Budget
Sort by:Popular Today
1 - 20 of 41 photos
Item 1 of 3
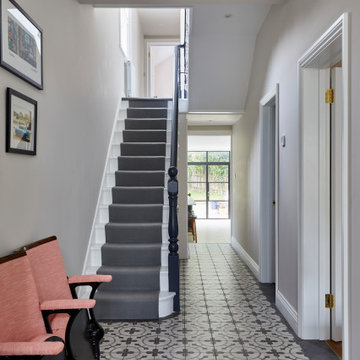
Inspiration for a mid-sized contemporary hallway in Surrey with black walls, porcelain floors and grey floor.
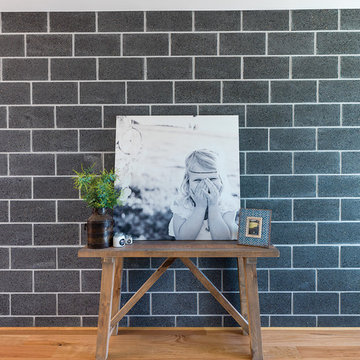
Warren Reed Photography
Combination of timber floor and exposed honed blocks
Mid-sized beach style hallway in Other with black walls, light hardwood floors and brown floor.
Mid-sized beach style hallway in Other with black walls, light hardwood floors and brown floor.
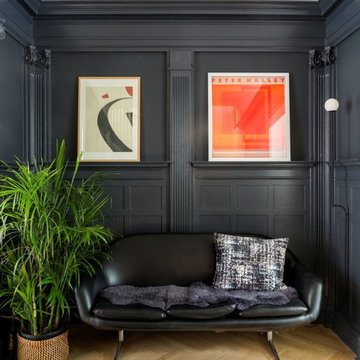
Complete renovation of a brownstone in a landmark district, including the recreation of the original stoop.
Kate Glicksberg Photography
Design ideas for a transitional hallway in New York with black walls and light hardwood floors.
Design ideas for a transitional hallway in New York with black walls and light hardwood floors.
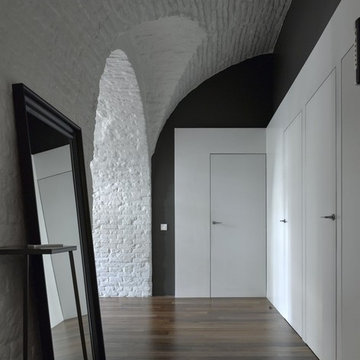
Сергей Ананьев
Contemporary hallway in Moscow with black walls, dark hardwood floors and brown floor.
Contemporary hallway in Moscow with black walls, dark hardwood floors and brown floor.
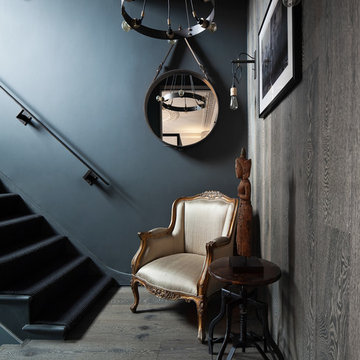
Juliet Murphy
Design ideas for a mid-sized eclectic hallway in London with black walls, medium hardwood floors and brown floor.
Design ideas for a mid-sized eclectic hallway in London with black walls, medium hardwood floors and brown floor.
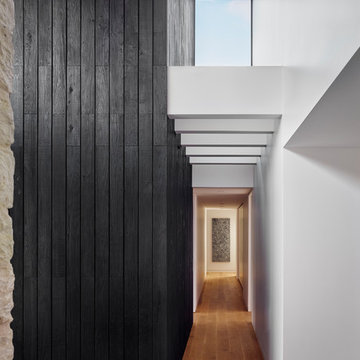
Design ideas for a contemporary hallway in Austin with black walls, medium hardwood floors and brown floor.
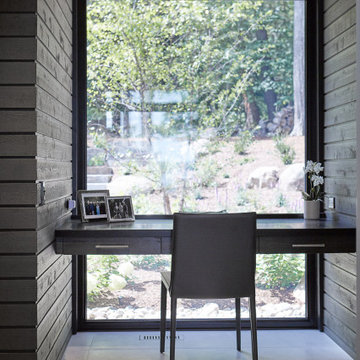
Maximizing the space by making the hallway both functional and fancy.
Photo of a mid-sized modern hallway in Toronto with black walls, porcelain floors and white floor.
Photo of a mid-sized modern hallway in Toronto with black walls, porcelain floors and white floor.
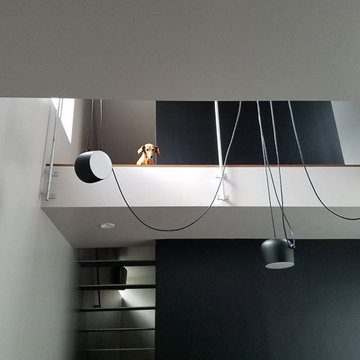
ダイニング上部の吹き抜け越しに、3階廊下を見上げたカット。
<お施主さま撮影カット>
This is an example of a contemporary hallway in Tokyo with black walls, dark hardwood floors and brown floor.
This is an example of a contemporary hallway in Tokyo with black walls, dark hardwood floors and brown floor.
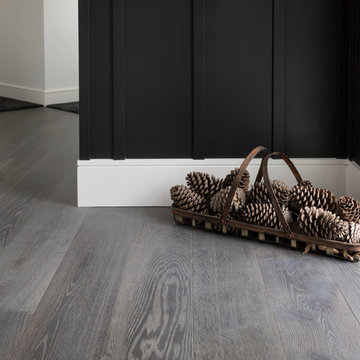
This modern, eclectic home features a stunning, bold interior that makes a statement. The Pro-Plank timber is specially custom finished to tie all elements of the space together perfectly.
Range: Pro-Plank (15mm Unfinished Engineered Oak Flooring)
Colour: Unfinished (Requires Finishing)
Dimensions: 190mm W x 15mm H x 1.9m L
Grade: Feature
Texture: Filled & Sanded
Warranty: 25 Years Residential | 5 Years Commercial
Photography: Mark Scowen Photography
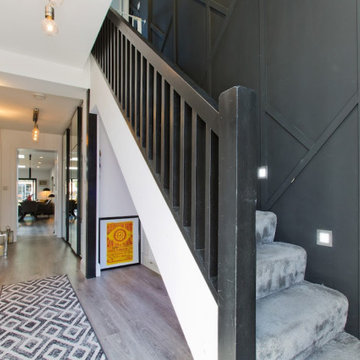
This is an example of a small contemporary hallway in Dublin with black walls, carpet and grey floor.
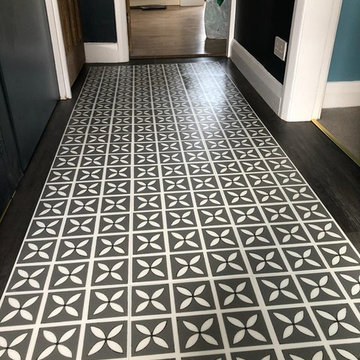
Border - Harvey Maria - Premium Wood Plank & Parquet
Centre - Harvey Maria - Lattice by Dee Hardwicke
Design ideas for a mid-sized contemporary hallway in Manchester with black walls, vinyl floors and black floor.
Design ideas for a mid-sized contemporary hallway in Manchester with black walls, vinyl floors and black floor.
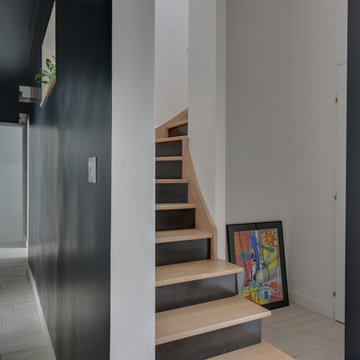
This is an example of a mid-sized contemporary hallway in Other with ceramic floors, grey floor and black walls.
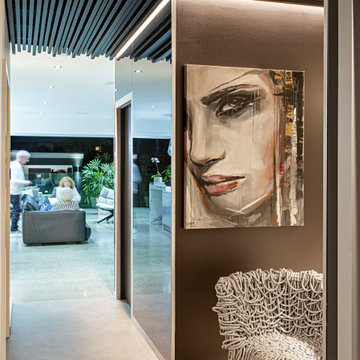
Ascot Interior, Landscape & Streetscape Renovation
Small modern hallway in Brisbane with black walls and grey floor.
Small modern hallway in Brisbane with black walls and grey floor.
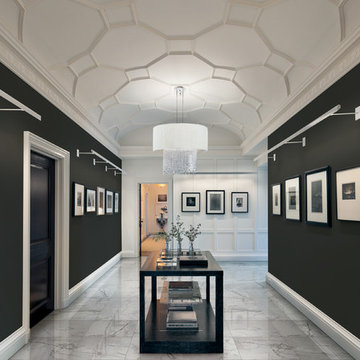
Saime
Design ideas for a modern hallway in Brisbane with black walls and porcelain floors.
Design ideas for a modern hallway in Brisbane with black walls and porcelain floors.
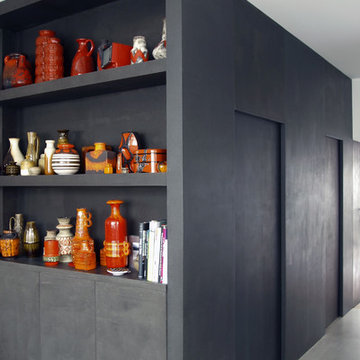
Flur und Esszimmer gehen ineinander über. Im Gebäudeinneren zieht sich ein antrazitfarbener Kubus durch beide Wohngeschosse. Er ist einerseits als Möbel gestaltet, andererseits sind in diesem innenliegenden Bereich Garderobe, WC und der Zugang zur Treppe, zugänglich durch die Schiebetüren.
© Harald Etzemüller
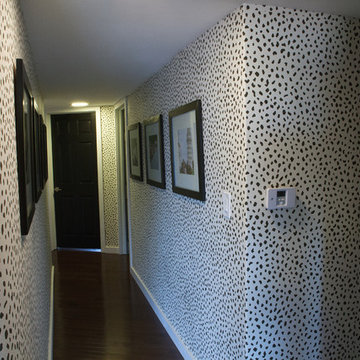
This chic home was a complete gut rehab job. After taking the home down to the studs and removing several walls, we updated the kitchen and bath. Lots of warm wood tones, mixed with luxurious marble and black accents, provide the perfect backdrop for the colorful accents brought in through furniture, art, and wallpaper.
Designed by Joy Street Design serving Oakland, Berkeley, San Francisco, and the whole of the East Bay.
For more about Joy Street Design, click here: https://www.joystreetdesign.com/
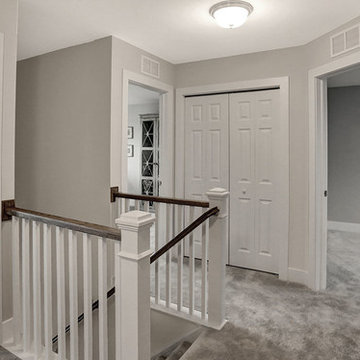
This 2-story home with welcoming front porch includes a 2-car garage and mudroom entry with built-in bench. The Kitchen, Dining Area, and Great Room share an open floor space and stylish hardwood flooring. The Great Room is accented by triple windows for plenty of sunlight and a cozy gas fireplace with stone surround and shiplap to ceiling. The Kitchen featuring attractive cabinetry with decorative crown molding, granite countertops with tile backsplash, and stainless steel appliances. The sunny Dining Area off of the Kitchen provides sliding glass door access to backyard patio. Convenient flex space room is to the front of the home. The second floor boasts four bedrooms, two full bathrooms, and a laundry room. The Owner’s Suite includes an expansive closet and a private bathroom with 5’ shower and double bowl vanity.
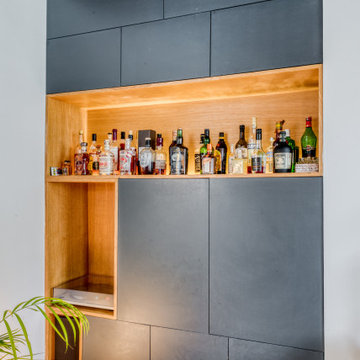
Inspiration for a mid-sized scandinavian hallway in Paris with dark hardwood floors, black walls and beige floor.
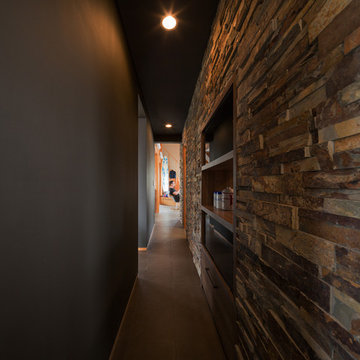
Blitz studio Toshihisa Ishii
Photo of an eclectic hallway in Tokyo with black walls.
Photo of an eclectic hallway in Tokyo with black walls.
Grey Hallway Design Ideas with Black Walls
1
