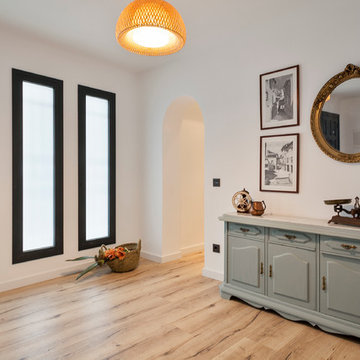Grey Hallway Design Ideas with Light Hardwood Floors
Refine by:
Budget
Sort by:Popular Today
1 - 20 of 1,351 photos
Item 1 of 3
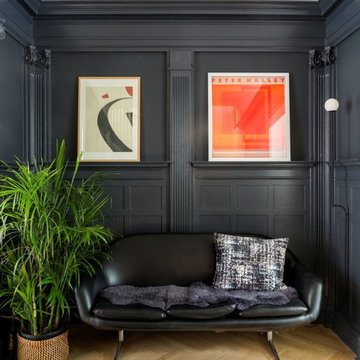
Complete renovation of a brownstone in a landmark district, including the recreation of the original stoop.
Kate Glicksberg Photography
Design ideas for a transitional hallway in New York with black walls and light hardwood floors.
Design ideas for a transitional hallway in New York with black walls and light hardwood floors.
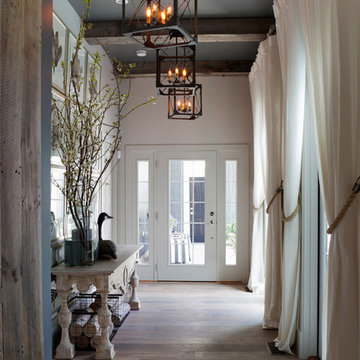
Reclaimed wood beams are used to trim the ceiling as well as vertically to cover support beams in this Delaware beach house.
Photo of a large beach style hallway in Charlotte with white walls, light hardwood floors and grey floor.
Photo of a large beach style hallway in Charlotte with white walls, light hardwood floors and grey floor.
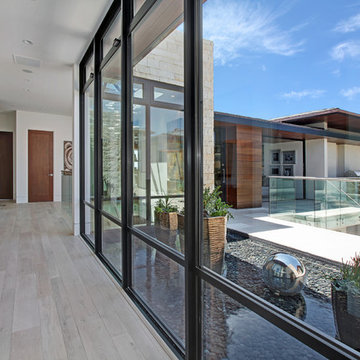
Jeri Koegel Photography
Inspiration for a mid-sized contemporary hallway in Orange County with white walls and light hardwood floors.
Inspiration for a mid-sized contemporary hallway in Orange County with white walls and light hardwood floors.

Mid-sized contemporary hallway in Moscow with multi-coloured walls, light hardwood floors, beige floor and exposed beam.

Design ideas for a mid-sized eclectic hallway in London with white walls, light hardwood floors and brick walls.
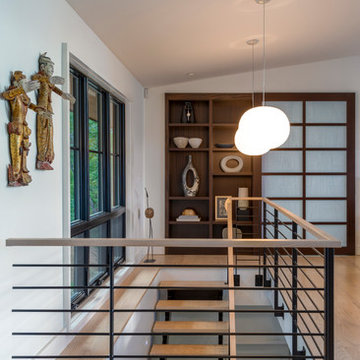
Inspiration for a contemporary hallway in Other with white walls, light hardwood floors and beige floor.
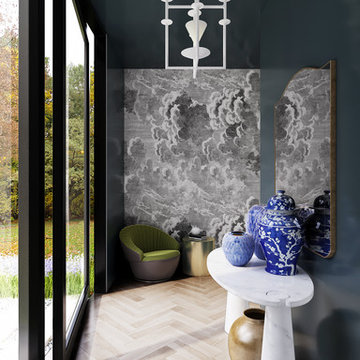
This is an example of a contemporary hallway in Miami with blue walls, light hardwood floors and brown floor.
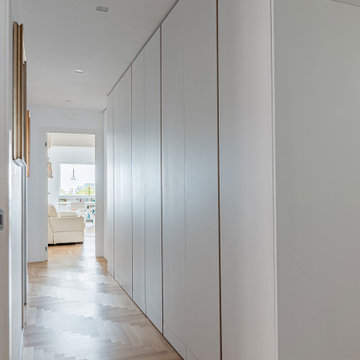
Corridoio di accesso alle camere con armadiatura su misura a tutta altezza e per tutta la lunghezza
Design ideas for a contemporary hallway in Naples with white walls and light hardwood floors.
Design ideas for a contemporary hallway in Naples with white walls and light hardwood floors.
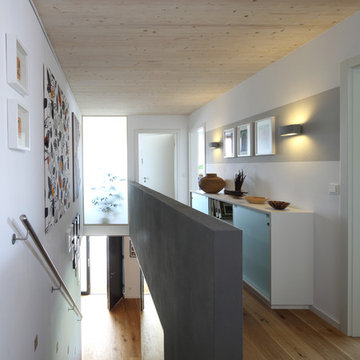
Nixdorf Fotografie
Photo of a mid-sized contemporary hallway in Munich with white walls, light hardwood floors and beige floor.
Photo of a mid-sized contemporary hallway in Munich with white walls, light hardwood floors and beige floor.
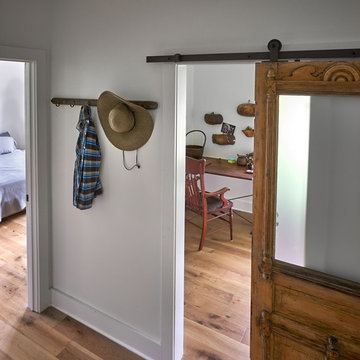
Bruce Cole Photography
Design ideas for a small country hallway in Other with white walls and light hardwood floors.
Design ideas for a small country hallway in Other with white walls and light hardwood floors.
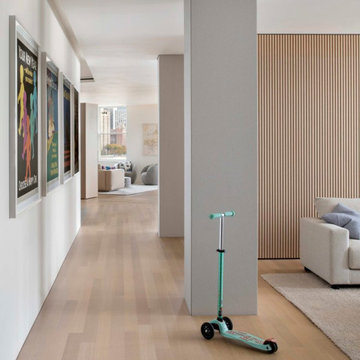
Experience urban sophistication meets artistic flair in this unique Chicago residence. Combining urban loft vibes with Beaux Arts elegance, it offers 7000 sq ft of modern luxury. Serene interiors, vibrant patterns, and panoramic views of Lake Michigan define this dreamy lakeside haven.
The spacious central hallway provides well-lit gallery walls for the clients' collection of art and vintage posters.
---
Joe McGuire Design is an Aspen and Boulder interior design firm bringing a uniquely holistic approach to home interiors since 2005.
For more about Joe McGuire Design, see here: https://www.joemcguiredesign.com/
To learn more about this project, see here:
https://www.joemcguiredesign.com/lake-shore-drive
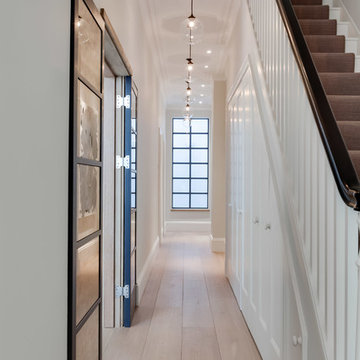
Inspiration for a large contemporary hallway with grey walls and light hardwood floors.
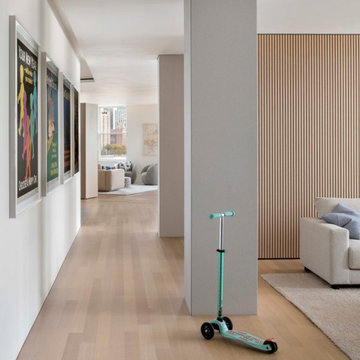
Experience urban sophistication meets artistic flair in this unique Chicago residence. Combining urban loft vibes with Beaux Arts elegance, it offers 7000 sq ft of modern luxury. Serene interiors, vibrant patterns, and panoramic views of Lake Michigan define this dreamy lakeside haven.
The spacious central hallway provides well-lit gallery walls for the clients' collection of art and vintage posters.
---
Joe McGuire Design is an Aspen and Boulder interior design firm bringing a uniquely holistic approach to home interiors since 2005.
For more about Joe McGuire Design, see here: https://www.joemcguiredesign.com/
To learn more about this project, see here:
https://www.joemcguiredesign.com/lake-shore-drive
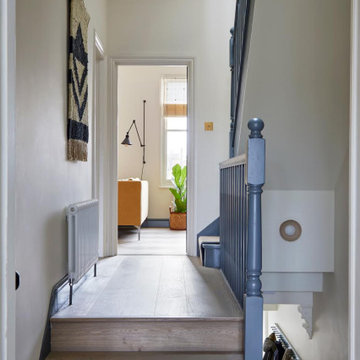
The first floor hallway and landing, with a view into the living room.
This is an example of a modern hallway in London with beige walls, light hardwood floors and beige floor.
This is an example of a modern hallway in London with beige walls, light hardwood floors and beige floor.
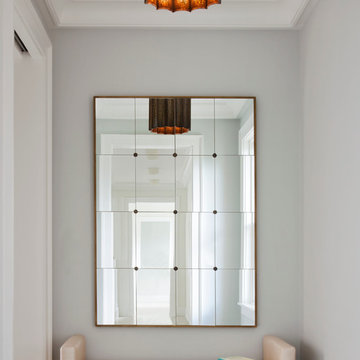
Design ideas for a hallway in Providence with grey walls and light hardwood floors.
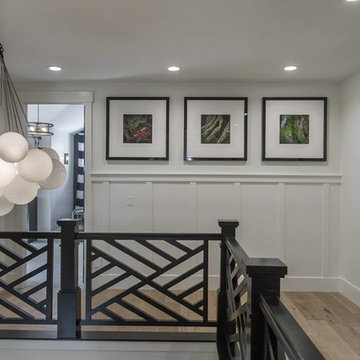
Black railing and unique modern chandelier by Osmond Designs.
Mid-sized transitional hallway in Salt Lake City with white walls, light hardwood floors and brown floor.
Mid-sized transitional hallway in Salt Lake City with white walls, light hardwood floors and brown floor.
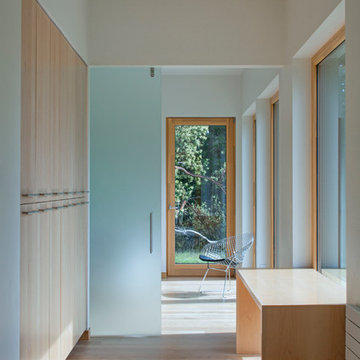
This prefabricated 1,800 square foot Certified Passive House is designed and built by The Artisans Group, located in the rugged central highlands of Shaw Island, in the San Juan Islands. It is the first Certified Passive House in the San Juans, and the fourth in Washington State. The home was built for $330 per square foot, while construction costs for residential projects in the San Juan market often exceed $600 per square foot. Passive House measures did not increase this projects’ cost of construction.
The clients are retired teachers, and desired a low-maintenance, cost-effective, energy-efficient house in which they could age in place; a restful shelter from clutter, stress and over-stimulation. The circular floor plan centers on the prefabricated pod. Radiating from the pod, cabinetry and a minimum of walls defines functions, with a series of sliding and concealable doors providing flexible privacy to the peripheral spaces. The interior palette consists of wind fallen light maple floors, locally made FSC certified cabinets, stainless steel hardware and neutral tiles in black, gray and white. The exterior materials are painted concrete fiberboard lap siding, Ipe wood slats and galvanized metal. The home sits in stunning contrast to its natural environment with no formal landscaping.
Photo Credit: Art Gray
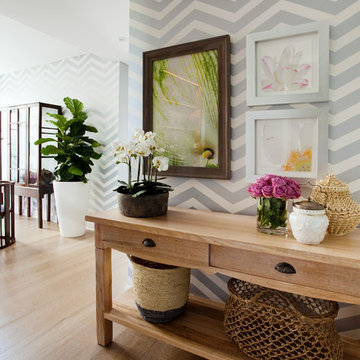
Photographer :Yie Sandison
Design ideas for a mid-sized eclectic hallway in Sydney with multi-coloured walls and light hardwood floors.
Design ideas for a mid-sized eclectic hallway in Sydney with multi-coloured walls and light hardwood floors.
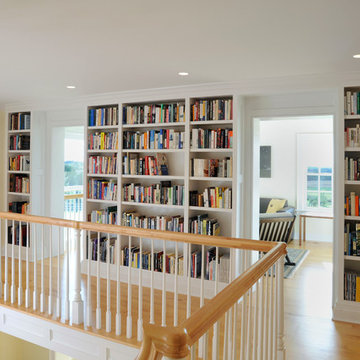
Design ideas for a large country hallway in Columbus with yellow walls and light hardwood floors.
Grey Hallway Design Ideas with Light Hardwood Floors
1
