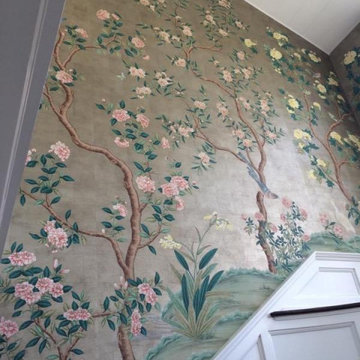Grey Hallway Design Ideas with Wallpaper
Refine by:
Budget
Sort by:Popular Today
1 - 20 of 206 photos
Item 1 of 3
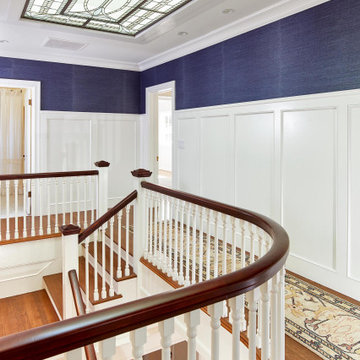
Grass cloth wallpaper, paneled wainscot, a skylight and a beautiful runner adorn landing at the top of the stairs.
Photo of a large traditional hallway in San Francisco with medium hardwood floors, brown floor, decorative wall panelling, wallpaper, white walls and coffered.
Photo of a large traditional hallway in San Francisco with medium hardwood floors, brown floor, decorative wall panelling, wallpaper, white walls and coffered.

A whimsical mural creates a brightness and charm to this hallway. Plush wool carpet meets herringbone timber.
This is an example of a small transitional hallway in Auckland with multi-coloured walls, carpet, brown floor, vaulted and wallpaper.
This is an example of a small transitional hallway in Auckland with multi-coloured walls, carpet, brown floor, vaulted and wallpaper.
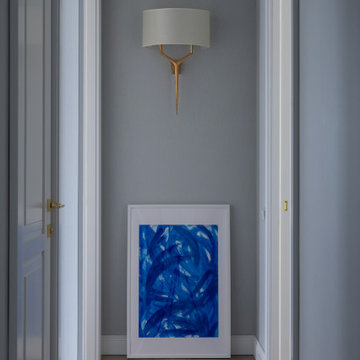
Холл в стиле современной классики с нижним освещением в виде бра.
Inspiration for a small transitional hallway in Moscow with grey walls, medium hardwood floors, brown floor and wallpaper.
Inspiration for a small transitional hallway in Moscow with grey walls, medium hardwood floors, brown floor and wallpaper.
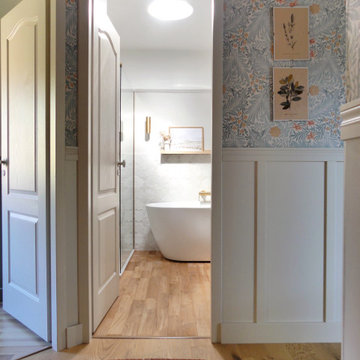
Rénovation du couloir avec création d'un soubassement et pose d'un papier peint
Inspiration for a small beach style hallway in Nantes with beige walls, light hardwood floors and wallpaper.
Inspiration for a small beach style hallway in Nantes with beige walls, light hardwood floors and wallpaper.
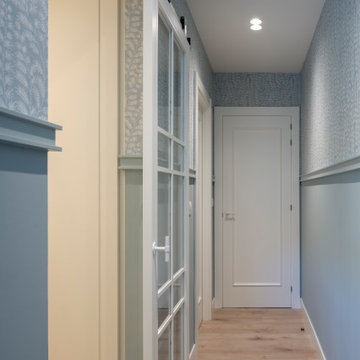
Sube Interiorismo www.subeinteriorismo.com
Fotografía Biderbost Photo
Mid-sized transitional hallway in Bilbao with blue walls, laminate floors, beige floor and wallpaper.
Mid-sized transitional hallway in Bilbao with blue walls, laminate floors, beige floor and wallpaper.
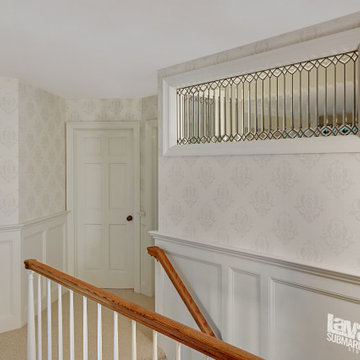
Custom leaded glass in interior upstairs hallway with paneled wainscoting.
Design ideas for a mid-sized traditional hallway in Minneapolis with white walls, carpet, white floor and wallpaper.
Design ideas for a mid-sized traditional hallway in Minneapolis with white walls, carpet, white floor and wallpaper.
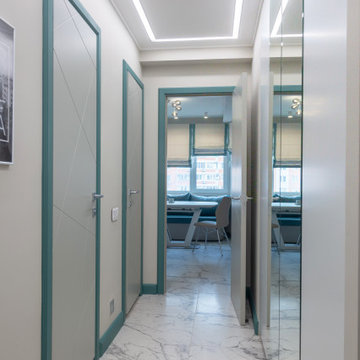
Photo of a mid-sized contemporary hallway in Moscow with grey walls, ceramic floors, grey floor, recessed and wallpaper.
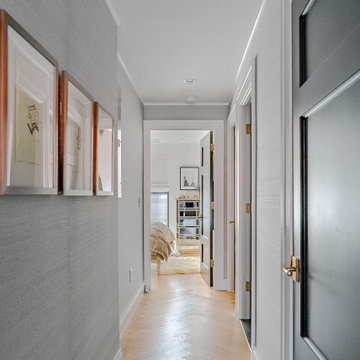
Photo of a small contemporary hallway in New York with grey walls, light hardwood floors, beige floor and wallpaper.
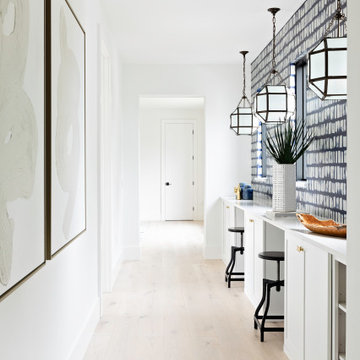
homework hall
Mid-sized transitional hallway in Orlando with white walls, light hardwood floors and wallpaper.
Mid-sized transitional hallway in Orlando with white walls, light hardwood floors and wallpaper.
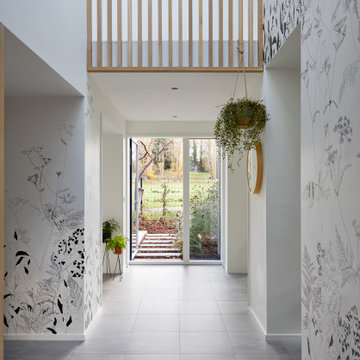
Photo of a large contemporary hallway in Nantes with white walls, grey floor and wallpaper.
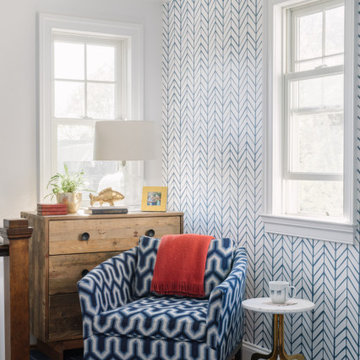
This is an example of a mid-sized transitional hallway in DC Metro with white walls, medium hardwood floors, brown floor and wallpaper.
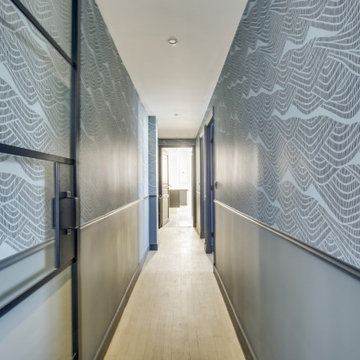
Le projet :
D’anciennes chambres de services sous les toits réunies en appartement locatif vont connaître une troisième vie avec une ultime transformation en pied-à-terre parisien haut de gamme.
Notre solution :
Nous avons commencé par ouvrir l’ancienne cloison entre le salon et la cuisine afin de bénéficier d’une belle pièce à vivre donnant sur les toits avec ses 3 fenêtres. Un îlot central en marbre blanc intègre une table de cuisson avec hotte intégrée. Nous le prolongeons par une table en noyer massif accueillant 6 personnes. L’équipe imagine une cuisine tout en linéaire noire mat avec poignées et robinetterie laiton. Le noir sera le fil conducteur du projet par petites touches, sur les boiseries notamment.
Sur le mur faisant face à la cuisine, nous agençons une bibliothèque sur mesure peinte en bleu grisé avec TV murale et un joli décor en papier-peint en fond de mur.
Les anciens radiateurs sont habillés de cache radiateurs menuisés qui servent d’assises supplémentaires au salon, en complément d’un grand canapé convertible très confortable, jaune moutarde.
Nous intégrons la climatisation à ce projet et la dissimulons dans les faux plafonds.
Une porte vitrée en métal noir vient isoler l’espace nuit de l’espace à vivre et ferme le long couloir desservant les deux chambres. Ce couloir est entièrement décoré avec un papier graphique bleu grisé, posé au dessus d’une moulure noire qui démarre depuis l’entrée, traverse le salon et se poursuit jusqu’à la salle de bains.
Nous repensons intégralement la chambre parentale afin de l’agrandir. Comment ? En supprimant l’ancienne salle de bains qui empiétait sur la moitié de la pièce. Ainsi, la chambre bénéficie d’un grand espace avec dressing ainsi que d’un espace bureau et d’un lit king size, comme à l’hôtel. Un superbe papier-peint texturé et abstrait habille le mur en tête de lit avec des luminaires design. Des rideaux occultants sur mesure permettent d’obscurcir la pièce, car les fenêtres sous toits ne bénéficient pas de volets.
Nous avons également agrandie la deuxième chambrée supprimant un ancien placard accessible depuis le couloir. Nous le remplaçons par un ensemble menuisé sur mesure qui permet d’intégrer dressing, rangements fermés et un espace bureau en niche ouverte. Toute la chambre est peinte dans un joli bleu profond.
La salle de bains d’origine étant supprimée, le nouveau projet intègre une salle de douche sur une partie du couloir et de la chambre parentale, à l’emplacement des anciens WC placés à l’extrémité de l’appartement. Un carrelage chic en marbre blanc recouvre sol et murs pour donner un maximum de clarté à la pièce, en contraste avec le meuble vasque, radiateur et robinetteries en noir mat. Une grande douche à l’italienne vient se substituer à l’ancienne baignoire. Des placards sur mesure discrets dissimulent lave-linge, sèche-linge et autres accessoires de toilette.
Le style :
Elégance, chic, confort et sobriété sont les grandes lignes directrices de cet appartement qui joue avec les codes du luxe… en toute simplicité. Ce qui fait de ce lieu, en définitive, un appartement très cosy. Chaque détail est étudié jusqu’aux poignées de portes en laiton qui contrastent avec les boiseries noires, que l’on retrouve en fil conducteur sur tout le projet, des plinthes aux portes. Le mobilier en noyer ajoute une touche de chaleur. Un grand canapé jaune moutarde s’accorde parfaitement au noir et aux bleus gris présents sur la bibliothèque, les parties basses des murs et dans le couloir.

Transformed this dark man cave farmhouse into a bright, open, light, happy space
Modern hallway in New York with wallpaper.
Modern hallway in New York with wallpaper.
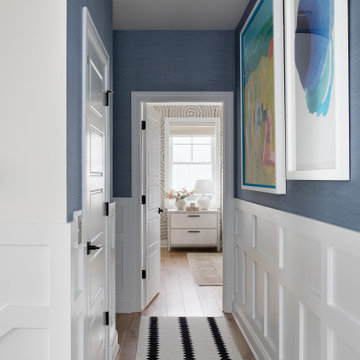
Coastal Blue Grasscloth Wallpaper Hallway
Inspiration for a beach style hallway in Other with blue walls, light hardwood floors and wallpaper.
Inspiration for a beach style hallway in Other with blue walls, light hardwood floors and wallpaper.
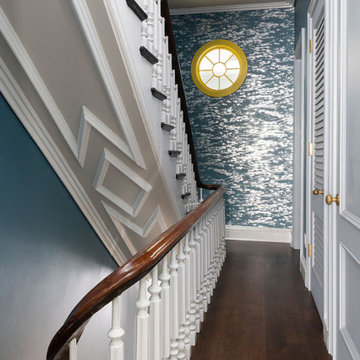
Photo of a transitional hallway in New York with blue walls, dark hardwood floors, brown floor and wallpaper.
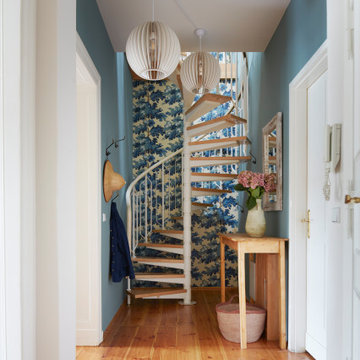
Eclectic hallway in London with blue walls, medium hardwood floors, brown floor and wallpaper.
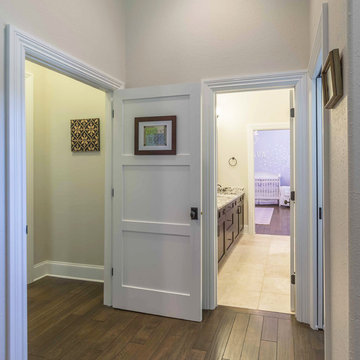
This 6,000sf luxurious custom new construction 5-bedroom, 4-bath home combines elements of open-concept design with traditional, formal spaces, as well. Tall windows, large openings to the back yard, and clear views from room to room are abundant throughout. The 2-story entry boasts a gently curving stair, and a full view through openings to the glass-clad family room. The back stair is continuous from the basement to the finished 3rd floor / attic recreation room.
The interior is finished with the finest materials and detailing, with crown molding, coffered, tray and barrel vault ceilings, chair rail, arched openings, rounded corners, built-in niches and coves, wide halls, and 12' first floor ceilings with 10' second floor ceilings.
It sits at the end of a cul-de-sac in a wooded neighborhood, surrounded by old growth trees. The homeowners, who hail from Texas, believe that bigger is better, and this house was built to match their dreams. The brick - with stone and cast concrete accent elements - runs the full 3-stories of the home, on all sides. A paver driveway and covered patio are included, along with paver retaining wall carved into the hill, creating a secluded back yard play space for their young children.
Project photography by Kmieick Imagery.
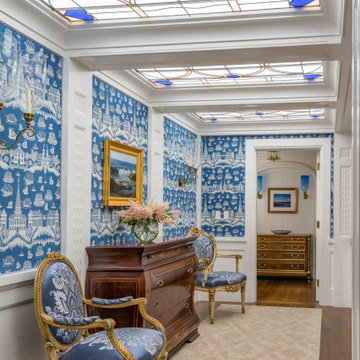
Inspiration for a traditional hallway in Boston with multi-coloured walls, medium hardwood floors, brown floor, panelled walls, decorative wall panelling and wallpaper.
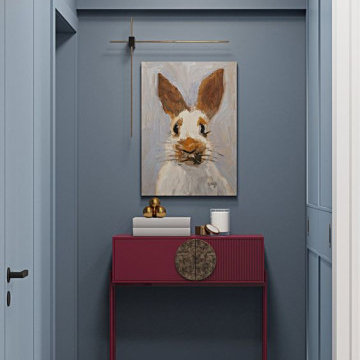
Обыграли прихожую за счет ярких цвет стен,и добавили элементы декора
This is an example of a contemporary hallway in Saint Petersburg with blue walls, terrazzo floors and wallpaper.
This is an example of a contemporary hallway in Saint Petersburg with blue walls, terrazzo floors and wallpaper.
Grey Hallway Design Ideas with Wallpaper
1
