Hallway Design Ideas with Wallpaper
Refine by:
Budget
Sort by:Popular Today
1 - 20 of 2,023 photos
Item 1 of 2
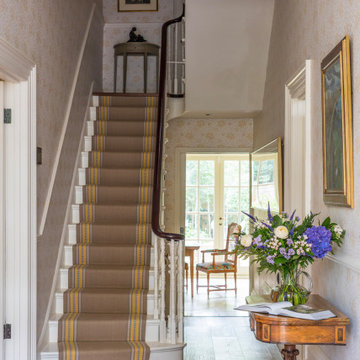
An elegant entrance hall leading into the heart of this period home. Renovated by Gemma Dudgeon Interiors. The project covered renovation of this family home including adding a whole new floor.
See more of this project on https://www.gemmadudgeon.com
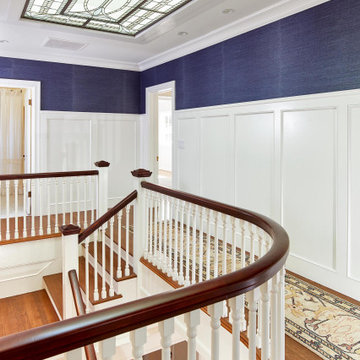
Grass cloth wallpaper, paneled wainscot, a skylight and a beautiful runner adorn landing at the top of the stairs.
Photo of a large traditional hallway in San Francisco with medium hardwood floors, brown floor, decorative wall panelling, wallpaper, white walls and coffered.
Photo of a large traditional hallway in San Francisco with medium hardwood floors, brown floor, decorative wall panelling, wallpaper, white walls and coffered.

Design ideas for a mid-sized contemporary hallway in Other with white walls, laminate floors, beige floor, recessed and wallpaper.

A whimsical mural creates a brightness and charm to this hallway. Plush wool carpet meets herringbone timber.
This is an example of a small transitional hallway in Auckland with multi-coloured walls, carpet, brown floor, vaulted and wallpaper.
This is an example of a small transitional hallway in Auckland with multi-coloured walls, carpet, brown floor, vaulted and wallpaper.
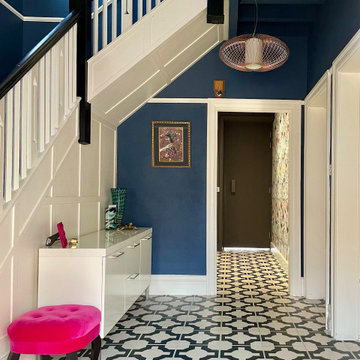
Photo of a large contemporary hallway in Other with blue walls, vinyl floors and wallpaper.
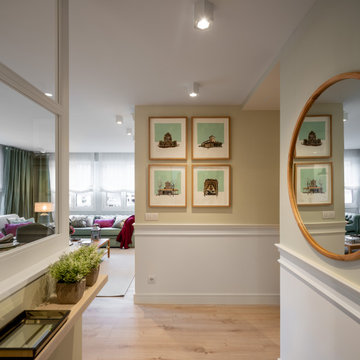
Reforma integral Sube Interiorismo www.subeinteriorismo.com
Biderbost Photo
Design ideas for a large traditional hallway in Other with green walls, laminate floors, beige floor and wallpaper.
Design ideas for a large traditional hallway in Other with green walls, laminate floors, beige floor and wallpaper.
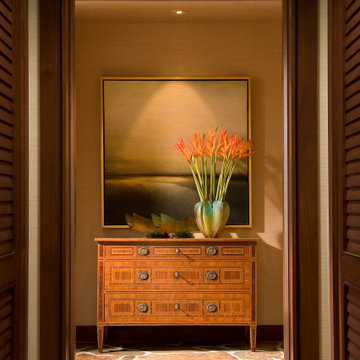
Beautiful hall with silk wall paper and hard wood floors wood paneling . Warm and inviting
Design ideas for an expansive hallway in Other with brown walls, slate floors, brown floor, coffered and wallpaper.
Design ideas for an expansive hallway in Other with brown walls, slate floors, brown floor, coffered and wallpaper.
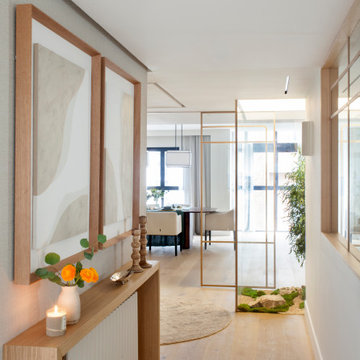
This is an example of a large hallway in Valencia with beige walls, medium hardwood floors and wallpaper.
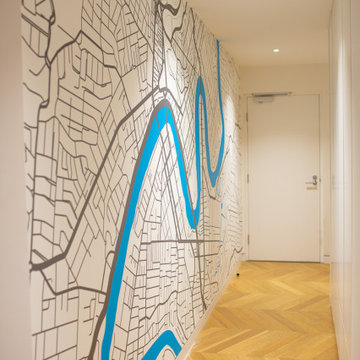
I designed a custom wallpaper mural for my client Bernadette who wanted to feature Brisbane and its iconic river in her hallway.
Design ideas for a large modern hallway in Brisbane with white walls, medium hardwood floors and wallpaper.
Design ideas for a large modern hallway in Brisbane with white walls, medium hardwood floors and wallpaper.
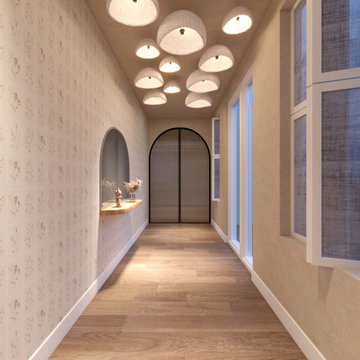
A small transitional hallway to the art studio with a feature of arched ribbed glass doors and surprise element of dramatic ceiling lighting.
Photo of a hallway in New York with wallpaper.
Photo of a hallway in New York with wallpaper.
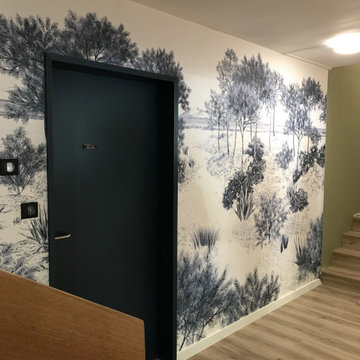
Inspiration for a beach style hallway in Other with green walls, beige floor and wallpaper.
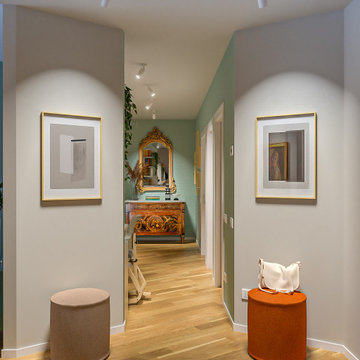
Liadesign
Photo of a mid-sized contemporary hallway in Milan with green walls, light hardwood floors, recessed and wallpaper.
Photo of a mid-sized contemporary hallway in Milan with green walls, light hardwood floors, recessed and wallpaper.
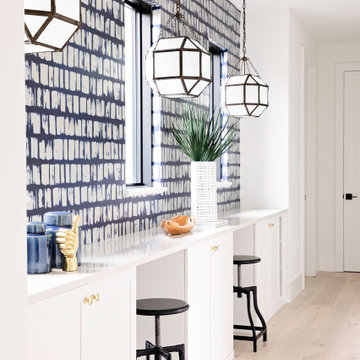
homework hall
Inspiration for a mid-sized transitional hallway in Orlando with white walls, light hardwood floors, brown floor and wallpaper.
Inspiration for a mid-sized transitional hallway in Orlando with white walls, light hardwood floors, brown floor and wallpaper.
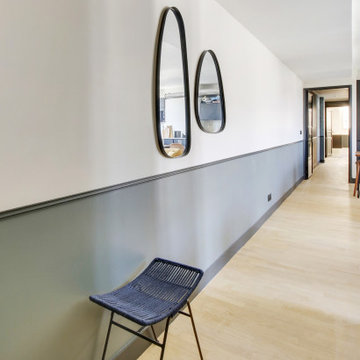
Le projet :
D’anciennes chambres de services sous les toits réunies en appartement locatif vont connaître une troisième vie avec une ultime transformation en pied-à-terre parisien haut de gamme.
Notre solution :
Nous avons commencé par ouvrir l’ancienne cloison entre le salon et la cuisine afin de bénéficier d’une belle pièce à vivre donnant sur les toits avec ses 3 fenêtres. Un îlot central en marbre blanc intègre une table de cuisson avec hotte intégrée. Nous le prolongeons par une table en noyer massif accueillant 6 personnes. L’équipe imagine une cuisine tout en linéaire noire mat avec poignées et robinetterie laiton. Le noir sera le fil conducteur du projet par petites touches, sur les boiseries notamment.
Sur le mur faisant face à la cuisine, nous agençons une bibliothèque sur mesure peinte en bleu grisé avec TV murale et un joli décor en papier-peint en fond de mur.
Les anciens radiateurs sont habillés de cache radiateurs menuisés qui servent d’assises supplémentaires au salon, en complément d’un grand canapé convertible très confortable, jaune moutarde.
Nous intégrons la climatisation à ce projet et la dissimulons dans les faux plafonds.
Une porte vitrée en métal noir vient isoler l’espace nuit de l’espace à vivre et ferme le long couloir desservant les deux chambres. Ce couloir est entièrement décoré avec un papier graphique bleu grisé, posé au dessus d’une moulure noire qui démarre depuis l’entrée, traverse le salon et se poursuit jusqu’à la salle de bains.
Nous repensons intégralement la chambre parentale afin de l’agrandir. Comment ? En supprimant l’ancienne salle de bains qui empiétait sur la moitié de la pièce. Ainsi, la chambre bénéficie d’un grand espace avec dressing ainsi que d’un espace bureau et d’un lit king size, comme à l’hôtel. Un superbe papier-peint texturé et abstrait habille le mur en tête de lit avec des luminaires design. Des rideaux occultants sur mesure permettent d’obscurcir la pièce, car les fenêtres sous toits ne bénéficient pas de volets.
Nous avons également agrandie la deuxième chambrée supprimant un ancien placard accessible depuis le couloir. Nous le remplaçons par un ensemble menuisé sur mesure qui permet d’intégrer dressing, rangements fermés et un espace bureau en niche ouverte. Toute la chambre est peinte dans un joli bleu profond.
La salle de bains d’origine étant supprimée, le nouveau projet intègre une salle de douche sur une partie du couloir et de la chambre parentale, à l’emplacement des anciens WC placés à l’extrémité de l’appartement. Un carrelage chic en marbre blanc recouvre sol et murs pour donner un maximum de clarté à la pièce, en contraste avec le meuble vasque, radiateur et robinetteries en noir mat. Une grande douche à l’italienne vient se substituer à l’ancienne baignoire. Des placards sur mesure discrets dissimulent lave-linge, sèche-linge et autres accessoires de toilette.
Le style :
Elégance, chic, confort et sobriété sont les grandes lignes directrices de cet appartement qui joue avec les codes du luxe… en toute simplicité. Ce qui fait de ce lieu, en définitive, un appartement très cosy. Chaque détail est étudié jusqu’aux poignées de portes en laiton qui contrastent avec les boiseries noires, que l’on retrouve en fil conducteur sur tout le projet, des plinthes aux portes. Le mobilier en noyer ajoute une touche de chaleur. Un grand canapé jaune moutarde s’accorde parfaitement au noir et aux bleus gris présents sur la bibliothèque, les parties basses des murs et dans le couloir.
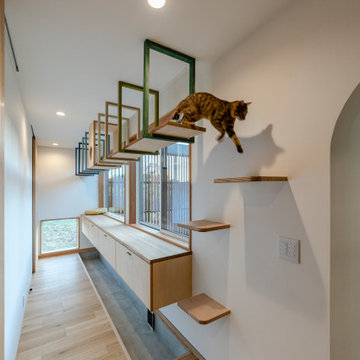
子供部屋の前の廊下はただの通路ではなく、猫たちのための空間にもなっている。
床から一段下がった土間は猫トイレ用のスペース。一段下がっているため、室内にトイレ砂を持ち込みにくくなっている。
窓下の収納棚には猫砂や清掃用品、猫のおもちゃなどをたくさん収納できる。、もちろん子供たち用の収納としても活躍。
収納棚のカウンターは猫たちのひなたぼっこスペース。中庭を眺めなら気持ちよくウトウト。
カウンターの上には、高い位置から外を眺めるのが好きな猫たちのためのキャットウォークも設置されている。
廊下の突き当たりの地窓も猫たちの眺望用。家の外を見ることは好奇心を刺激されて楽しい。
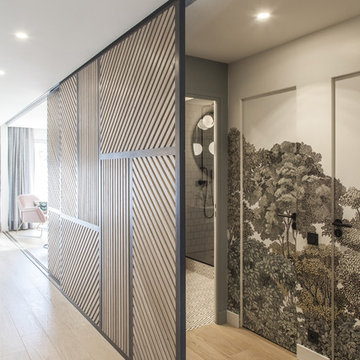
Photo : BCDF Studio
Photo of a mid-sized contemporary hallway in Paris with multi-coloured walls, light hardwood floors, beige floor and wallpaper.
Photo of a mid-sized contemporary hallway in Paris with multi-coloured walls, light hardwood floors, beige floor and wallpaper.
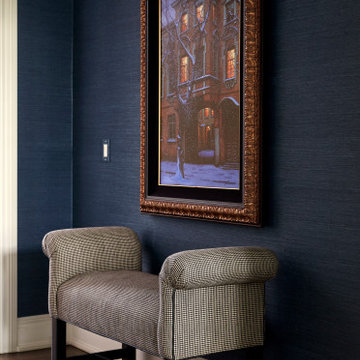
Hallway
Photo of a traditional hallway in Chicago with blue walls, medium hardwood floors, brown floor and wallpaper.
Photo of a traditional hallway in Chicago with blue walls, medium hardwood floors, brown floor and wallpaper.

Entrance hallway with original herringbone floor
Design ideas for a large contemporary hallway with grey walls, light hardwood floors and wallpaper.
Design ideas for a large contemporary hallway with grey walls, light hardwood floors and wallpaper.

Small eclectic hallway in Cornwall with white walls, carpet, beige floor, vaulted and wallpaper.
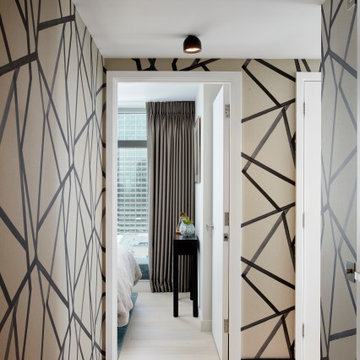
Design ideas for a small contemporary hallway in London with light hardwood floors, beige floor and wallpaper.
Hallway Design Ideas with Wallpaper
1