Grey Home Bar Design Ideas
Refine by:
Budget
Sort by:Popular Today
41 - 60 of 315 photos
Item 1 of 3
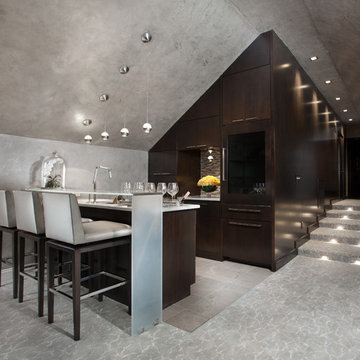
Inspiration for a mid-sized contemporary galley seated home bar in New Orleans with an undermount sink, flat-panel cabinets, dark wood cabinets, glass benchtops, multi-coloured splashback, matchstick tile splashback, travertine floors and grey floor.
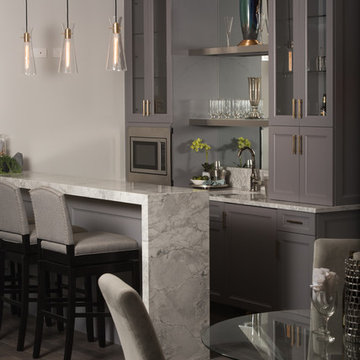
Basement Bar
Matt Mansueto
Large transitional wet bar in Chicago with an undermount sink, recessed-panel cabinets, grey cabinets, quartzite benchtops, mirror splashback, dark hardwood floors and brown floor.
Large transitional wet bar in Chicago with an undermount sink, recessed-panel cabinets, grey cabinets, quartzite benchtops, mirror splashback, dark hardwood floors and brown floor.
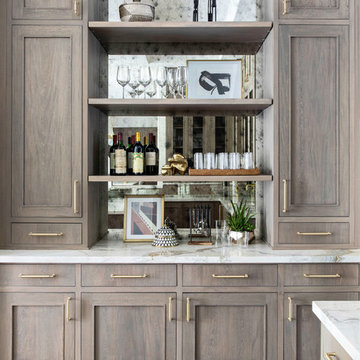
Contemporary home bar in Houston with recessed-panel cabinets, quartzite benchtops, medium hardwood floors, multi-coloured benchtop, medium wood cabinets and mirror splashback.
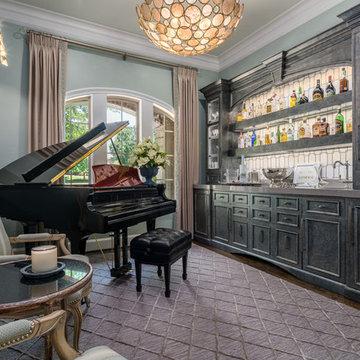
Inspiration for a mid-sized eclectic single-wall wet bar in Dallas with an undermount sink, recessed-panel cabinets, black cabinets, quartz benchtops, white splashback, ceramic splashback, dark hardwood floors, brown floor and grey benchtop.
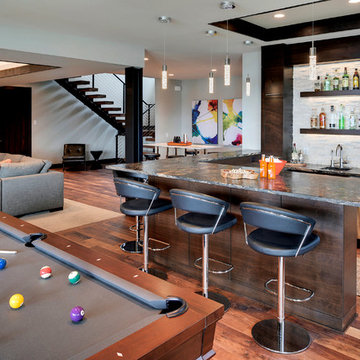
Builder: Denali Custom Homes - Architectural Designer: Alexander Design Group - Interior Designer: Studio M Interiors - Photo: Spacecrafting Photography
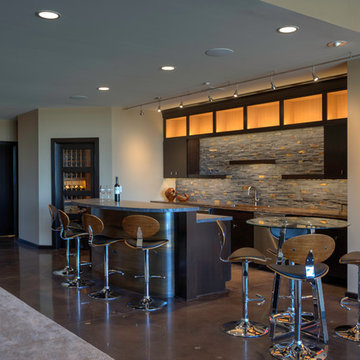
This space used to be the existing kitchen. We were able to rearrange the cabinets and add in some new cabinets to create this bar. The front of the curved bar is copper with a patina technique. Two colors of concrete countertops were used for the bar area to pick up on the color of the stacked stone veneer we used as the backsplash. The floating shelves have LED lighting underneath. Illuminated open cabinets await new collections! We also installed a climate controlled wine cellar.
Photo courtesy of Fred Lassman
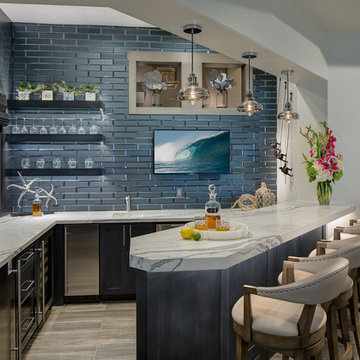
Martin King Photography
Inspiration for a mid-sized beach style u-shaped seated home bar in Orange County with an undermount sink, shaker cabinets, blue cabinets, quartz benchtops, blue splashback, porcelain floors, multi-coloured benchtop, subway tile splashback and beige floor.
Inspiration for a mid-sized beach style u-shaped seated home bar in Orange County with an undermount sink, shaker cabinets, blue cabinets, quartz benchtops, blue splashback, porcelain floors, multi-coloured benchtop, subway tile splashback and beige floor.
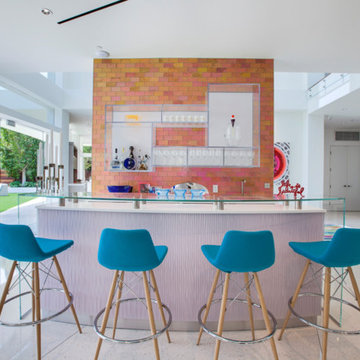
A modern home bar we custom designed for this Beverly Hills client. The exposed brick accent wall and aqua blue SoHo Concept bar stools stand out the most, while the other features are subtle but unique. With a double layered glass top table and custom designed acrylic shelving, the overall look is simple but powerful, colorful but clean.
Home located in Beverly Hill, California. Designed by Florida-based interior design firm Crespo Design Group, who also serves Malibu, Tampa, New York City, the Caribbean, and other areas throughout the United States.
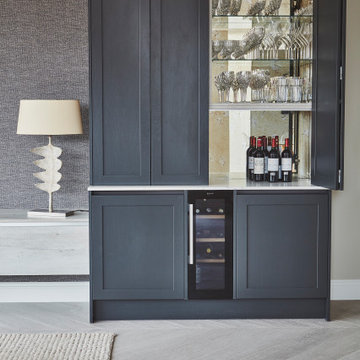
The heart of this modern family home features a large open-plan kitchen, dining and living area. The kitchen is fitted with floor-to-ceiling cabinetry to maximise storage.
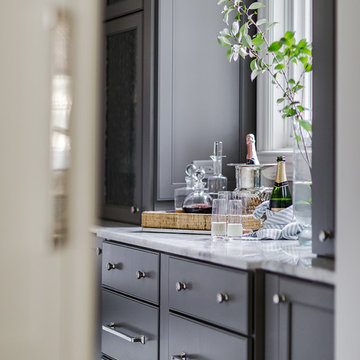
Joe Kwon Photography
Design ideas for a large transitional single-wall wet bar in Chicago with grey cabinets, quartzite benchtops and shaker cabinets.
Design ideas for a large transitional single-wall wet bar in Chicago with grey cabinets, quartzite benchtops and shaker cabinets.
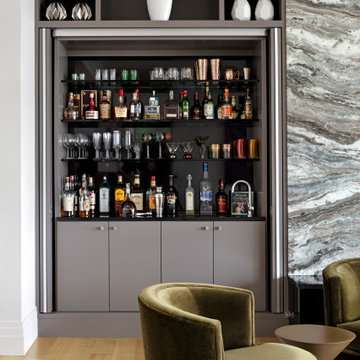
Mid-sized contemporary single-wall wet bar in Baltimore with an integrated sink, grey cabinets, grey splashback, light hardwood floors, brown floor and black benchtop.
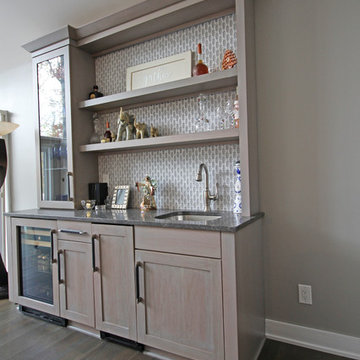
This transitional kitchen design in Farmington Hills was done as part of a home remodeling project that also included a beverage bar, laundry room, and bathroom. The kitchen remodel is incorporated a Blanco Precise Siligranite metallic gray sink in the perimeter work area with a Brizo Artesso pull down sprayer faucet and soap dispenser. A 4' Galley Workstation was installed in the large kitchen island and included a Signature Accessory Package. The bi-level island has a raised bar area for seating, an induction cooktop next to the Galley Workstation, plus an end cabinet with extra storage and a wine rack. The custom Woodmaster cabinetry sets the tone for this kitchen's style and also includes ample storage. The perimeter kitchen cabinets are maple in a Snow White finish, while the island and bar cabinets are cherry in a Peppercorn finish. Richelieu hardware accents the cabinets in a brushed nickel finish. The project also included Caesarstone quartz countertops throughout and a Zephyr hood over the island. This spacious kitchen design is ready for day-to-day living or to be the heart of every party!
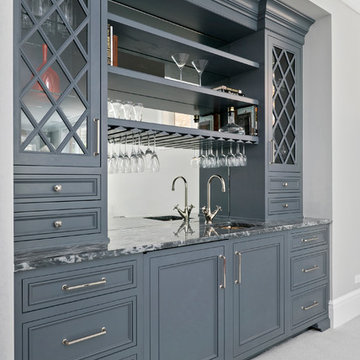
Elizabeth Taich Design is a Chicago-based full-service interior architecture and design firm that specializes in sophisticated yet livable environments.
IC360
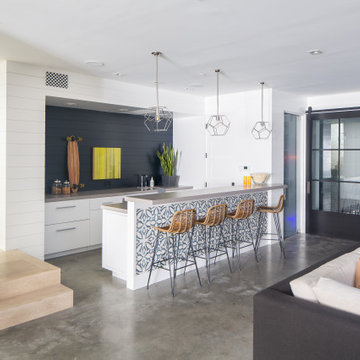
Design ideas for a large beach style single-wall seated home bar in Orange County with concrete floors, grey floor, flat-panel cabinets, white cabinets, blue splashback, timber splashback and grey benchtop.
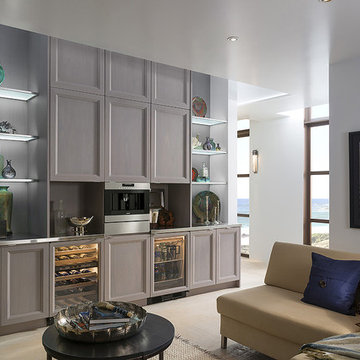
Beverage Bar featuring Wood-Mode 84 cabinets. Door style featured is Whitney Recessed in Walnut with a Matte Winter Sky finish. All cabinets are finished off with a tab pulls and SubZero Wolf appliances. Stainless Steel countertops, Benjamin Moore paint and glass shelves surround the beautiful Wood-Mode cabinets.
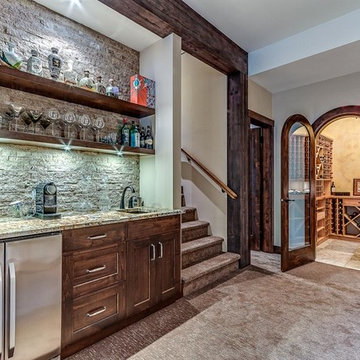
Photographer: Joern Rohde
Mid-sized transitional single-wall wet bar in Vancouver with an undermount sink, shaker cabinets, dark wood cabinets, granite benchtops, grey splashback, stone tile splashback, carpet and beige floor.
Mid-sized transitional single-wall wet bar in Vancouver with an undermount sink, shaker cabinets, dark wood cabinets, granite benchtops, grey splashback, stone tile splashback, carpet and beige floor.
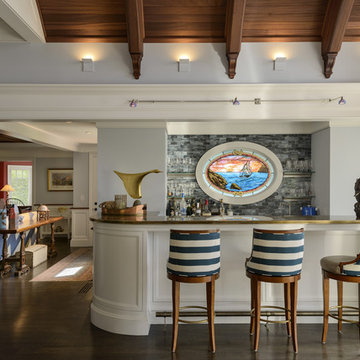
Rob Karosis
Design ideas for an expansive beach style seated home bar in Boston with dark hardwood floors, an undermount sink, white cabinets, marble benchtops, blue splashback and glass tile splashback.
Design ideas for an expansive beach style seated home bar in Boston with dark hardwood floors, an undermount sink, white cabinets, marble benchtops, blue splashback and glass tile splashback.
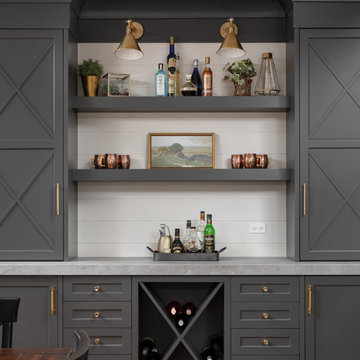
Design ideas for a large transitional u-shaped home bar in Chicago with shaker cabinets, white cabinets, quartzite benchtops, grey splashback, marble splashback, dark hardwood floors, brown floor and white benchtop.
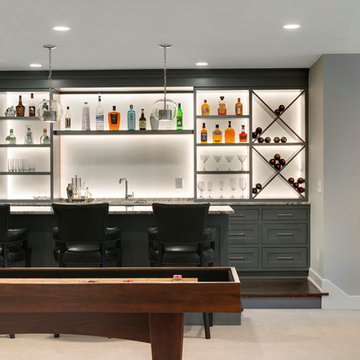
Builder: City Homes Design and Build - Architectural Designer: Nelson Design - Interior Designer: Jodi Mellin - Photo: Spacecrafting Photography
This is an example of a large transitional single-wall wet bar in Minneapolis with an undermount sink, recessed-panel cabinets, grey cabinets, granite benchtops, white splashback and carpet.
This is an example of a large transitional single-wall wet bar in Minneapolis with an undermount sink, recessed-panel cabinets, grey cabinets, granite benchtops, white splashback and carpet.

Design ideas for a small modern single-wall home bar in Other with no sink, shaker cabinets, dark wood cabinets, quartzite benchtops, mirror splashback, light hardwood floors, brown floor and white benchtop.
Grey Home Bar Design Ideas
3