Grey Home Bar Design Ideas with Beige Floor
Refine by:
Budget
Sort by:Popular Today
61 - 80 of 242 photos
Item 1 of 3
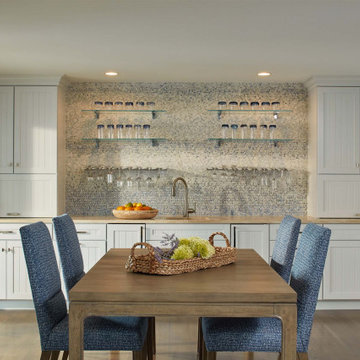
Large beach style single-wall wet bar in Baltimore with an undermount sink, white cabinets, blue splashback, mosaic tile splashback, beige floor and beige benchtop.
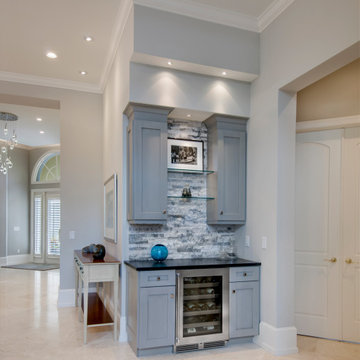
Gray bar cabinets, granite top, glass shelves & chisleled gray stone backsplash. Includes a wine cooler.
Inspiration for a small transitional home bar in Other with shaker cabinets, grey cabinets, granite benchtops, grey splashback, marble splashback, travertine floors, beige floor and black benchtop.
Inspiration for a small transitional home bar in Other with shaker cabinets, grey cabinets, granite benchtops, grey splashback, marble splashback, travertine floors, beige floor and black benchtop.
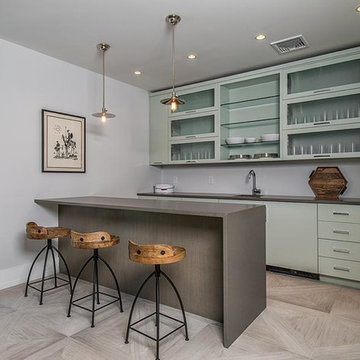
Inspiration for a transitional single-wall seated home bar in New York with flat-panel cabinets, green cabinets, concrete benchtops, light hardwood floors and beige floor.
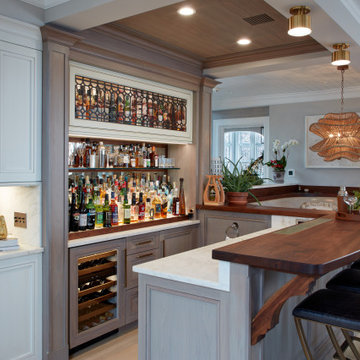
Inspiration for a large transitional home bar in New York with recessed-panel cabinets, white cabinets, marble benchtops, light hardwood floors, white benchtop and beige floor.
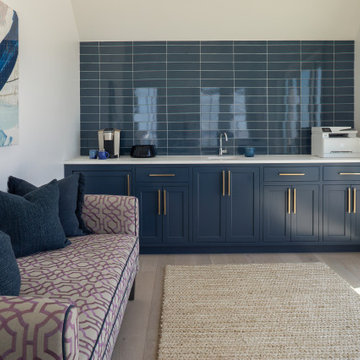
Photo of a mid-sized beach style single-wall wet bar in Other with recessed-panel cabinets, blue cabinets, blue splashback, light hardwood floors, beige floor and white benchtop.
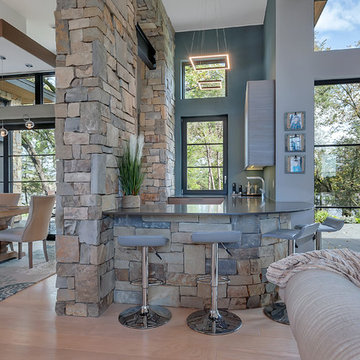
Lynnette Bauer - 360REI
Mid-sized contemporary u-shaped seated home bar in Minneapolis with an undermount sink, granite benchtops, light hardwood floors and beige floor.
Mid-sized contemporary u-shaped seated home bar in Minneapolis with an undermount sink, granite benchtops, light hardwood floors and beige floor.
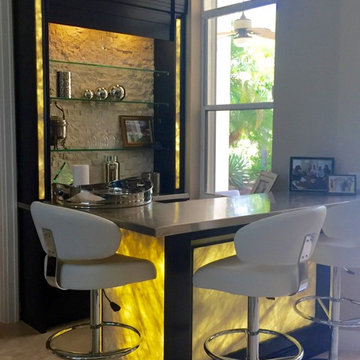
Inspiration for a mid-sized transitional l-shaped wet bar in Miami with open cabinets, black cabinets, stainless steel benchtops, beige splashback, stone tile splashback, porcelain floors and beige floor.
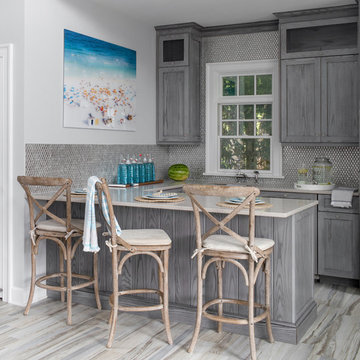
Pool house bar.
photography: raquel langworthy
Inspiration for a beach style u-shaped home bar in New York with shaker cabinets, grey cabinets, metal splashback, beige floor and beige benchtop.
Inspiration for a beach style u-shaped home bar in New York with shaker cabinets, grey cabinets, metal splashback, beige floor and beige benchtop.
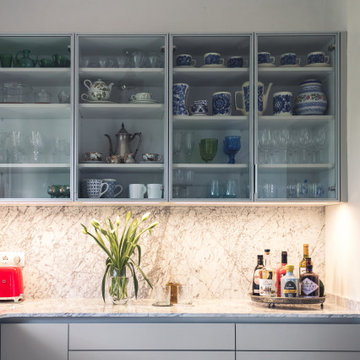
Reforma de cocina con aplacado de mármol de carrara, vitrinas altas con iluminación indirecta en casa familiar situada en Sant Pere de Ribes, diseñado y ejecutado por la interiorista y decoradora Jimena Sarli.
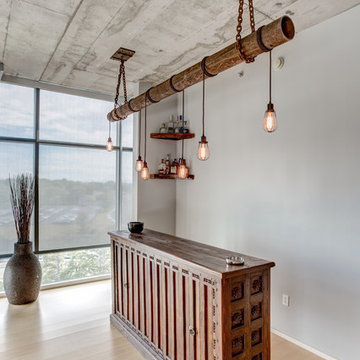
Photo of a mid-sized industrial single-wall wet bar in Nashville with no sink, bamboo floors, dark wood cabinets, wood benchtops, beige floor and brown benchtop.
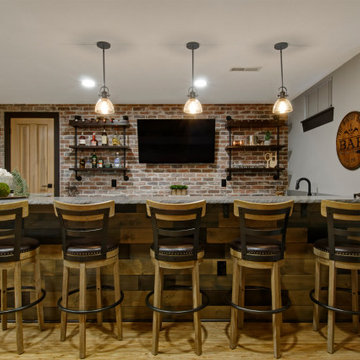
Rustic Basement Concept- with cork flooring. fireplace, open shelving, bar area, wood paneling in Columbus
Large country home bar in Columbus with bamboo floors and beige floor.
Large country home bar in Columbus with bamboo floors and beige floor.
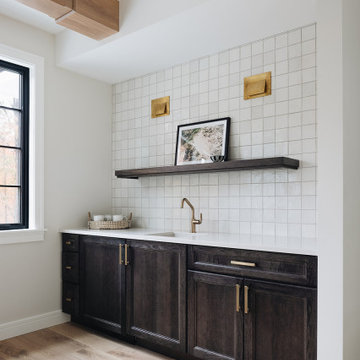
Coffee bar featuring dark wood cabinetry, white square tile backsplash, gold faucet, white countertop, gold hardware, brass sconces, and open shelving.
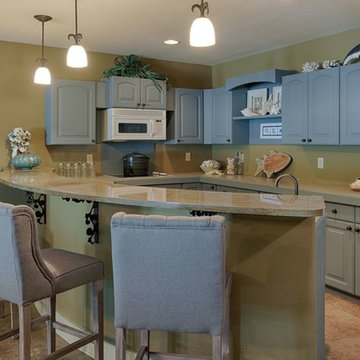
Design ideas for a mid-sized country u-shaped wet bar in Other with raised-panel cabinets, grey cabinets, granite benchtops, light hardwood floors and beige floor.
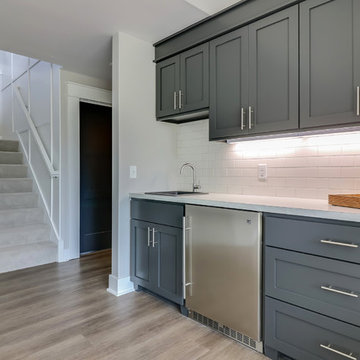
This is an example of a mid-sized contemporary single-wall wet bar in Grand Rapids with grey cabinets, white splashback, subway tile splashback, light hardwood floors, beige floor, grey benchtop and a drop-in sink.
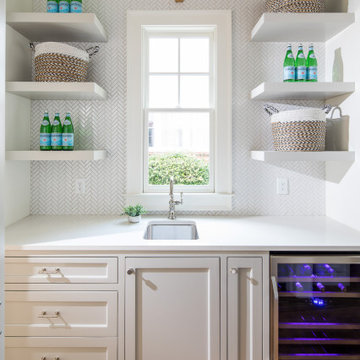
Inspiration for a mid-sized transitional single-wall home bar in Atlanta with white cabinets, quartz benchtops, white splashback, porcelain splashback, light hardwood floors, white benchtop, an undermount sink, shaker cabinets and beige floor.
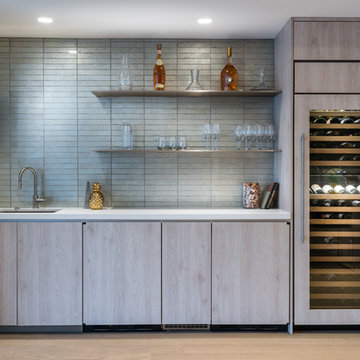
Clean and relaxing home bar.
This is an example of a contemporary single-wall wet bar in Los Angeles with an undermount sink, flat-panel cabinets, white benchtop, light hardwood floors, medium wood cabinets, grey splashback, subway tile splashback and beige floor.
This is an example of a contemporary single-wall wet bar in Los Angeles with an undermount sink, flat-panel cabinets, white benchtop, light hardwood floors, medium wood cabinets, grey splashback, subway tile splashback and beige floor.
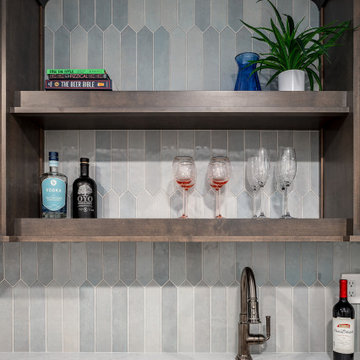
Inspiration for a mid-sized transitional single-wall wet bar in Columbus with an undermount sink, shaker cabinets, dark wood cabinets, quartz benchtops, blue splashback, ceramic splashback, vinyl floors, beige floor and white benchtop.
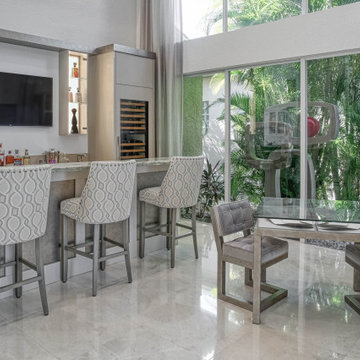
Design ideas for a small modern single-wall seated home bar in Miami with porcelain floors, beige floor, open cabinets, beige cabinets, quartzite benchtops and beige benchtop.
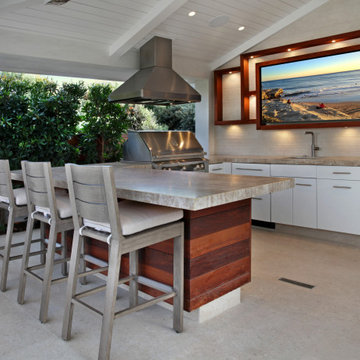
Photo of a mid-sized transitional seated home bar in Orange County with an undermount sink, flat-panel cabinets, white cabinets, quartz benchtops, limestone floors and beige floor.

Our Carmel design-build studio was tasked with organizing our client’s basement and main floor to improve functionality and create spaces for entertaining.
In the basement, the goal was to include a simple dry bar, theater area, mingling or lounge area, playroom, and gym space with the vibe of a swanky lounge with a moody color scheme. In the large theater area, a U-shaped sectional with a sofa table and bar stools with a deep blue, gold, white, and wood theme create a sophisticated appeal. The addition of a perpendicular wall for the new bar created a nook for a long banquette. With a couple of elegant cocktail tables and chairs, it demarcates the lounge area. Sliding metal doors, chunky picture ledges, architectural accent walls, and artsy wall sconces add a pop of fun.
On the main floor, a unique feature fireplace creates architectural interest. The traditional painted surround was removed, and dark large format tile was added to the entire chase, as well as rustic iron brackets and wood mantel. The moldings behind the TV console create a dramatic dimensional feature, and a built-in bench along the back window adds extra seating and offers storage space to tuck away the toys. In the office, a beautiful feature wall was installed to balance the built-ins on the other side. The powder room also received a fun facelift, giving it character and glitz.
---
Project completed by Wendy Langston's Everything Home interior design firm, which serves Carmel, Zionsville, Fishers, Westfield, Noblesville, and Indianapolis.
For more about Everything Home, see here: https://everythinghomedesigns.com/
To learn more about this project, see here:
https://everythinghomedesigns.com/portfolio/carmel-indiana-posh-home-remodel
Grey Home Bar Design Ideas with Beige Floor
4