Grey Home Bar Design Ideas with Beige Floor
Refine by:
Budget
Sort by:Popular Today
81 - 100 of 241 photos
Item 1 of 3
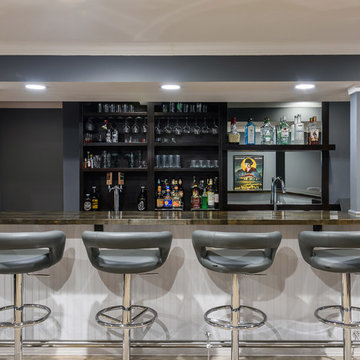
Karen Palmer Photography
Inspiration for a mid-sized modern single-wall seated home bar in St Louis with a drop-in sink, open cabinets, black cabinets, wood benchtops, mirror splashback, carpet, beige floor and brown benchtop.
Inspiration for a mid-sized modern single-wall seated home bar in St Louis with a drop-in sink, open cabinets, black cabinets, wood benchtops, mirror splashback, carpet, beige floor and brown benchtop.
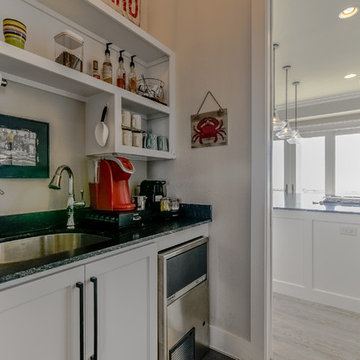
Laundry room & Coffee bar
Large beach style galley wet bar in Houston with an undermount sink, shaker cabinets, white cabinets, granite benchtops, black splashback, stone slab splashback, ceramic floors and beige floor.
Large beach style galley wet bar in Houston with an undermount sink, shaker cabinets, white cabinets, granite benchtops, black splashback, stone slab splashback, ceramic floors and beige floor.
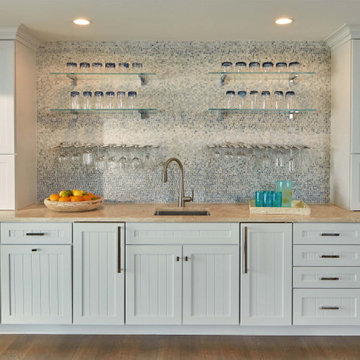
Design ideas for a large beach style single-wall wet bar in Baltimore with an undermount sink, white cabinets, blue splashback, mosaic tile splashback, beige floor and beige benchtop.
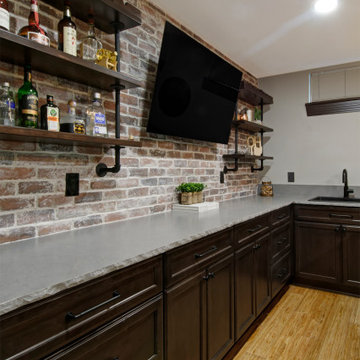
Rustic Basement Concept- with cork flooring. fireplace, open shelving, bar area, wood paneling in Columbus
Inspiration for a large country home bar in Columbus with bamboo floors and beige floor.
Inspiration for a large country home bar in Columbus with bamboo floors and beige floor.
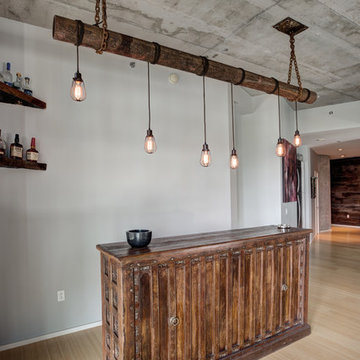
This is an example of a mid-sized industrial single-wall home bar in Nashville with no sink, bamboo floors, dark wood cabinets, wood benchtops, beige floor and brown benchtop.
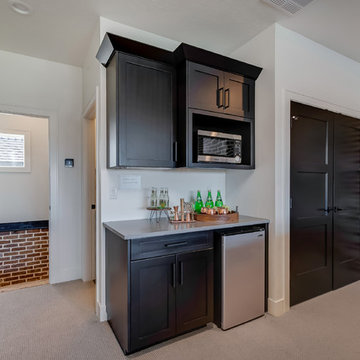
Design ideas for a small transitional single-wall home bar in Boise with shaker cabinets, dark wood cabinets, quartz benchtops, carpet, beige floor and grey benchtop.

Embarking on the design journey of Wabi Sabi Refuge, I immersed myself in the profound quest for tranquility and harmony. This project became a testament to the pursuit of a tranquil haven that stirs a deep sense of calm within. Guided by the essence of wabi-sabi, my intention was to curate Wabi Sabi Refuge as a sacred space that nurtures an ethereal atmosphere, summoning a sincere connection with the surrounding world. Deliberate choices of muted hues and minimalist elements foster an environment of uncluttered serenity, encouraging introspection and contemplation. Embracing the innate imperfections and distinctive qualities of the carefully selected materials and objects added an exquisite touch of organic allure, instilling an authentic reverence for the beauty inherent in nature's creations. Wabi Sabi Refuge serves as a sanctuary, an evocative invitation for visitors to embrace the sublime simplicity, find solace in the imperfect, and uncover the profound and tranquil beauty that wabi-sabi unveils.
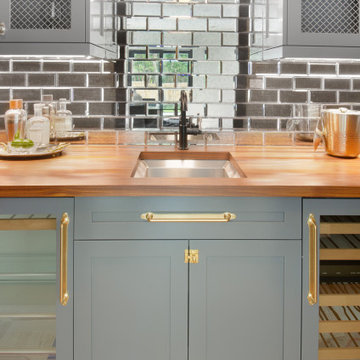
This is an example of a large contemporary single-wall wet bar in Other with an undermount sink, shaker cabinets, grey cabinets, wood benchtops, mirror splashback, light hardwood floors and beige floor.
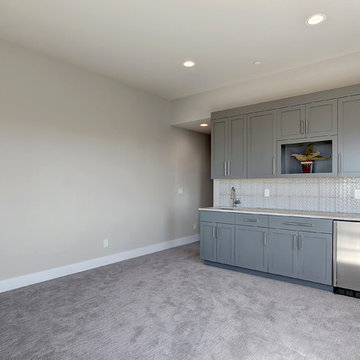
Photo of a mid-sized single-wall wet bar in Seattle with an undermount sink, shaker cabinets, grey cabinets, granite benchtops, grey splashback, ceramic splashback, carpet, beige floor and beige benchtop.
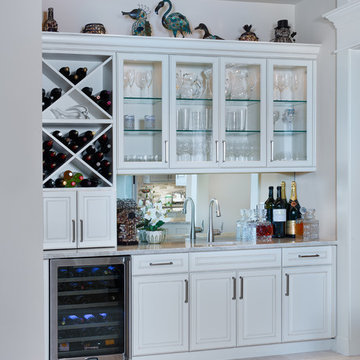
The adjacent wet bar was updated to match the white cabinets and quartzite countertop in the kitchen. As part of the design, Progressive added a large X-style wine rack and a storage garage for the bar blender, bottles of spirits, and other drink accessories. A seedy glass insert and accent lighting completed the transformation.
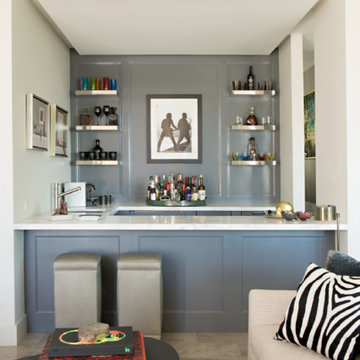
Mid-sized eclectic u-shaped seated home bar in Los Angeles with concrete floors, an undermount sink, recessed-panel cabinets, grey cabinets, grey splashback, beige floor and white benchtop.
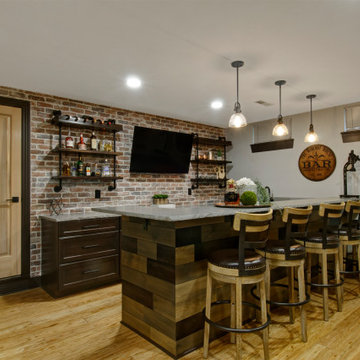
Rustic Basement Concept- with cork flooring. fireplace, open shelving, bar area, wood paneling in Columbus
Design ideas for a large country home bar in Columbus with bamboo floors and beige floor.
Design ideas for a large country home bar in Columbus with bamboo floors and beige floor.
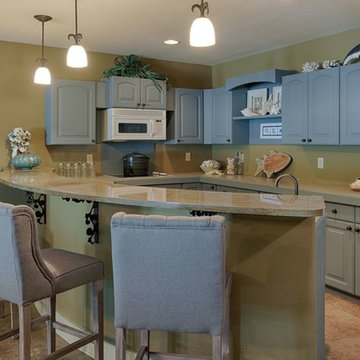
Design ideas for a mid-sized country u-shaped wet bar in Other with raised-panel cabinets, grey cabinets, granite benchtops, light hardwood floors and beige floor.
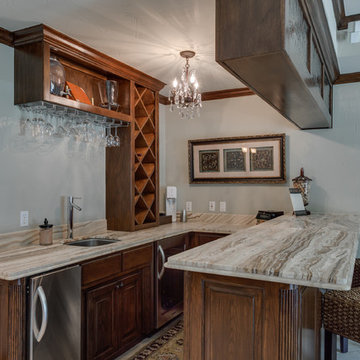
Epic Foto Group
Wine room with built in cabinets and bar, family seating with fireplace, game table and small bath.
Design ideas for a large traditional galley seated home bar in Dallas with an undermount sink, glass-front cabinets, dark wood cabinets, granite benchtops, porcelain floors, beige floor and beige benchtop.
Design ideas for a large traditional galley seated home bar in Dallas with an undermount sink, glass-front cabinets, dark wood cabinets, granite benchtops, porcelain floors, beige floor and beige benchtop.
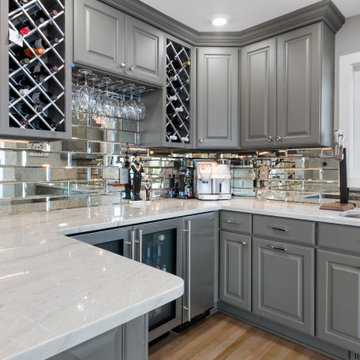
Practically every aspect of this home was worked on by the time we completed remodeling this Geneva lakefront property. We added an addition on top of the house in order to make space for a lofted bunk room and bathroom with tiled shower, which allowed additional accommodations for visiting guests. This house also boasts five beautiful bedrooms including the redesigned master bedroom on the second level.
The main floor has an open concept floor plan that allows our clients and their guests to see the lake from the moment they walk in the door. It is comprised of a large gourmet kitchen, living room, and home bar area, which share white and gray color tones that provide added brightness to the space. The level is finished with laminated vinyl plank flooring to add a classic feel with modern technology.
When looking at the exterior of the house, the results are evident at a single glance. We changed the siding from yellow to gray, which gave the home a modern, classy feel. The deck was also redone with composite wood decking and cable railings. This completed the classic lake feel our clients were hoping for. When the project was completed, we were thrilled with the results!
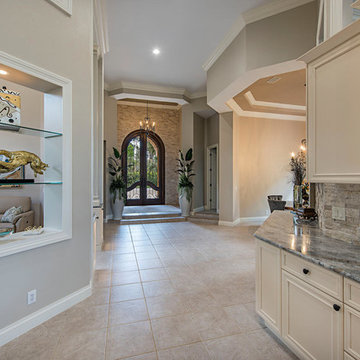
This home bar is complete with a wet bar and plenty of gorgeous design.
Darren Miles Photographer
This is an example of a large transitional single-wall home bar in Tampa with recessed-panel cabinets, beige cabinets, granite benchtops, beige splashback, stone tile splashback, porcelain floors and beige floor.
This is an example of a large transitional single-wall home bar in Tampa with recessed-panel cabinets, beige cabinets, granite benchtops, beige splashback, stone tile splashback, porcelain floors and beige floor.
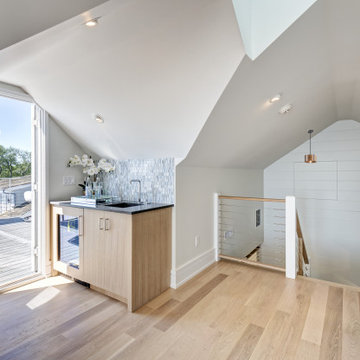
This is an example of a small modern single-wall wet bar in New York with an undermount sink, light wood cabinets, blue splashback, mosaic tile splashback, light hardwood floors, beige floor and black benchtop.

Our Carmel design-build studio was tasked with organizing our client’s basement and main floor to improve functionality and create spaces for entertaining.
In the basement, the goal was to include a simple dry bar, theater area, mingling or lounge area, playroom, and gym space with the vibe of a swanky lounge with a moody color scheme. In the large theater area, a U-shaped sectional with a sofa table and bar stools with a deep blue, gold, white, and wood theme create a sophisticated appeal. The addition of a perpendicular wall for the new bar created a nook for a long banquette. With a couple of elegant cocktail tables and chairs, it demarcates the lounge area. Sliding metal doors, chunky picture ledges, architectural accent walls, and artsy wall sconces add a pop of fun.
On the main floor, a unique feature fireplace creates architectural interest. The traditional painted surround was removed, and dark large format tile was added to the entire chase, as well as rustic iron brackets and wood mantel. The moldings behind the TV console create a dramatic dimensional feature, and a built-in bench along the back window adds extra seating and offers storage space to tuck away the toys. In the office, a beautiful feature wall was installed to balance the built-ins on the other side. The powder room also received a fun facelift, giving it character and glitz.
---
Project completed by Wendy Langston's Everything Home interior design firm, which serves Carmel, Zionsville, Fishers, Westfield, Noblesville, and Indianapolis.
For more about Everything Home, see here: https://everythinghomedesigns.com/
To learn more about this project, see here:
https://everythinghomedesigns.com/portfolio/carmel-indiana-posh-home-remodel
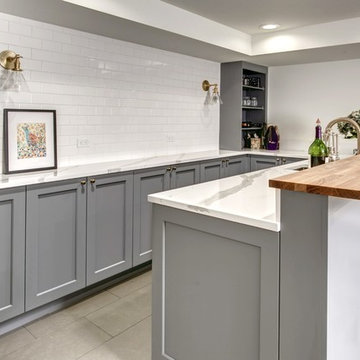
Photo of a large country u-shaped seated home bar in Seattle with an undermount sink, shaker cabinets, grey cabinets, quartzite benchtops, white splashback, subway tile splashback, porcelain floors and beige floor.
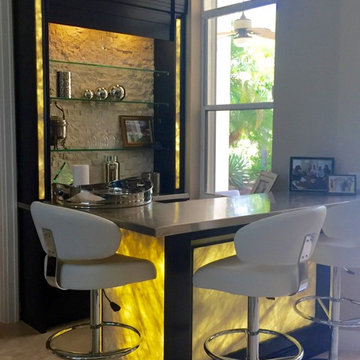
Inspiration for a mid-sized transitional l-shaped wet bar in Miami with open cabinets, black cabinets, stainless steel benchtops, beige splashback, stone tile splashback, porcelain floors and beige floor.
Grey Home Bar Design Ideas with Beige Floor
5