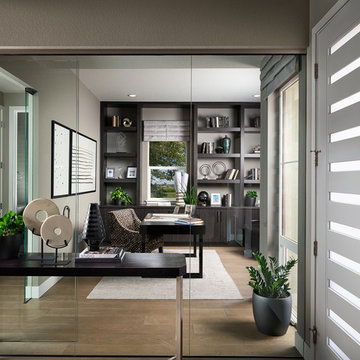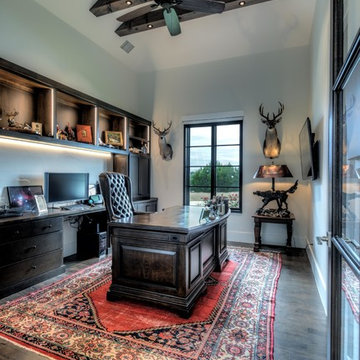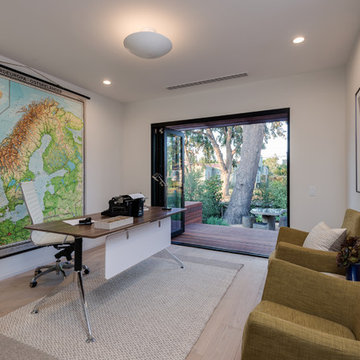Grey Home Office Design Ideas
Refine by:
Budget
Sort by:Popular Today
41 - 60 of 27,570 photos
Item 1 of 2
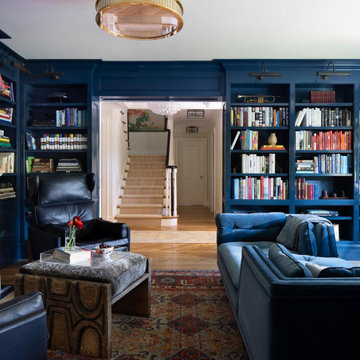
The family living in this shingled roofed home on the Peninsula loves color and pattern. At the heart of the two-story house, we created a library with high gloss lapis blue walls. The tête-à-tête provides an inviting place for the couple to read while their children play games at the antique card table. As a counterpoint, the open planned family, dining room, and kitchen have white walls. We selected a deep aubergine for the kitchen cabinetry. In the tranquil master suite, we layered celadon and sky blue while the daughters' room features pink, purple, and citrine.
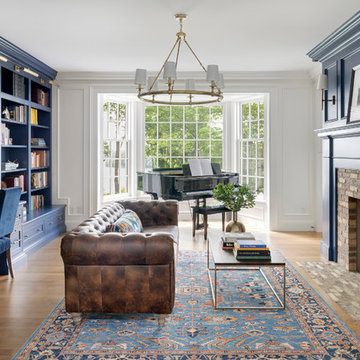
Photo of a beach style home office in Minneapolis with a library, blue walls, a standard fireplace, a brick fireplace surround, a built-in desk and light hardwood floors.
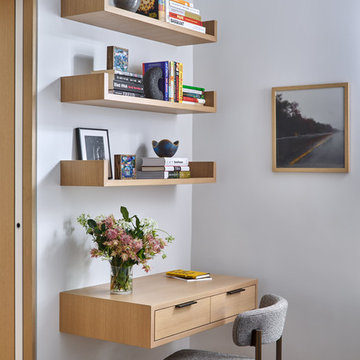
This is an example of a contemporary study room in New York with white walls, light hardwood floors and a built-in desk.
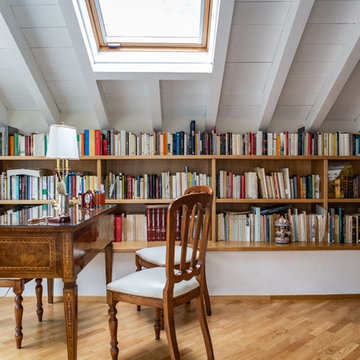
Ristrutturazione completa di residenza storica in centro Città. L'abitazione si sviluppa su tre piani di cui uno seminterrato ed uno sottotetto
L'edificio è stato trasformato in abitazione con attenzione ai dettagli e allo sviluppo di ambienti carichi di stile. Attenzione particolare alle esigenze del cliente che cercava uno stile classico ed elegante.
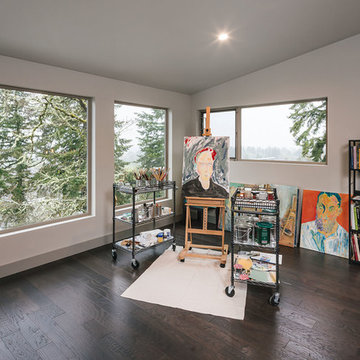
Inspiration for a large country home studio in Portland with white walls, dark hardwood floors, a standard fireplace, a freestanding desk and brown floor.
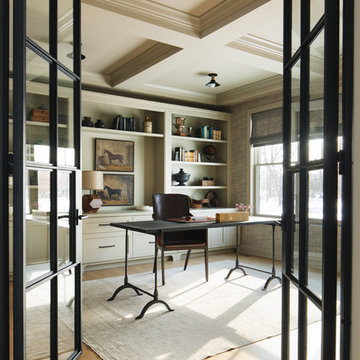
Photo of a mid-sized transitional home office in Chicago with medium hardwood floors, a freestanding desk, brown floor and grey walls.
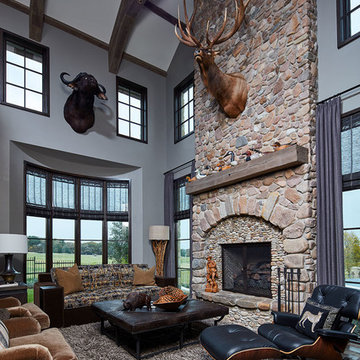
The husband's lodge-like office and entertainment room is expansive enough for card games, watching sports on TV with buddies plus working and lounging. The two-story stone fireplace anchors a 10-point elk head trophy while the arched ceiling beams contribute to the rugged mood.
Photo by Brian Gassel
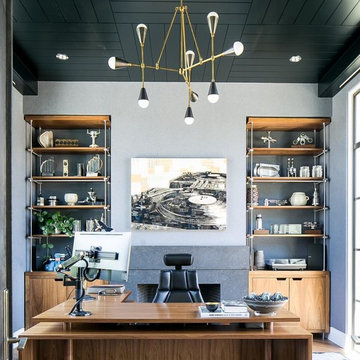
Builder- Patterson Custom Homes
Finish Carpentry- Bo Thayer, Moonwood Homes
Architect: Brandon Architects
Interior Designer: Bonesteel Trout Hall
Photographer: Ryan Garvin; David Tosti
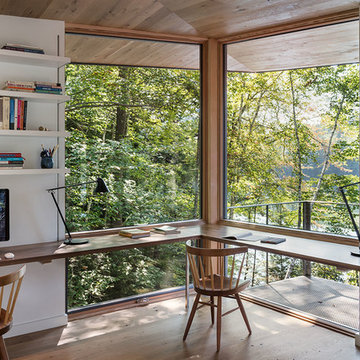
Chuck Choi Architectural Photography
This is an example of a modern home office in Boston with white walls, medium hardwood floors, a built-in desk and brown floor.
This is an example of a modern home office in Boston with white walls, medium hardwood floors, a built-in desk and brown floor.
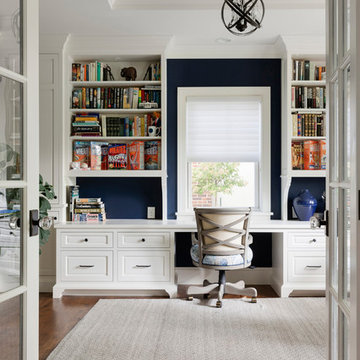
Spacecrafting Photography, Inc.
Inspiration for a traditional study room in Minneapolis with white walls, dark hardwood floors, a built-in desk and brown floor.
Inspiration for a traditional study room in Minneapolis with white walls, dark hardwood floors, a built-in desk and brown floor.
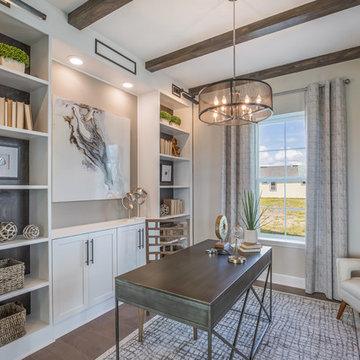
Transitional study room in Orlando with grey walls, medium hardwood floors, a freestanding desk and brown floor.
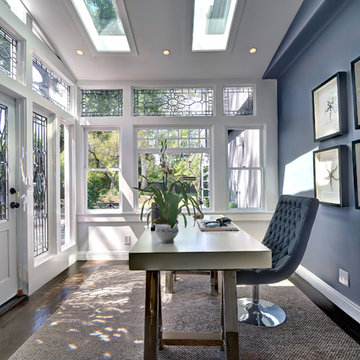
Photo of a mid-sized transitional home office in Los Angeles with blue walls, dark hardwood floors, a freestanding desk, brown floor and no fireplace.
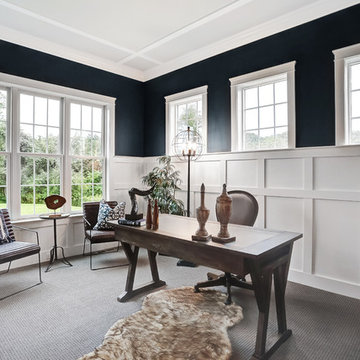
Designer details abound in this custom 2-story home with craftsman style exterior complete with fiber cement siding, attractive stone veneer, and a welcoming front porch. In addition to the 2-car side entry garage with finished mudroom, a breezeway connects the home to a 3rd car detached garage. Heightened 10’ceilings grace the 1st floor and impressive features throughout include stylish trim and ceiling details. The elegant Dining Room to the front of the home features a tray ceiling and craftsman style wainscoting with chair rail. Adjacent to the Dining Room is a formal Living Room with cozy gas fireplace. The open Kitchen is well-appointed with HanStone countertops, tile backsplash, stainless steel appliances, and a pantry. The sunny Breakfast Area provides access to a stamped concrete patio and opens to the Family Room with wood ceiling beams and a gas fireplace accented by a custom surround. A first-floor Study features trim ceiling detail and craftsman style wainscoting. The Owner’s Suite includes craftsman style wainscoting accent wall and a tray ceiling with stylish wood detail. The Owner’s Bathroom includes a custom tile shower, free standing tub, and oversized closet.
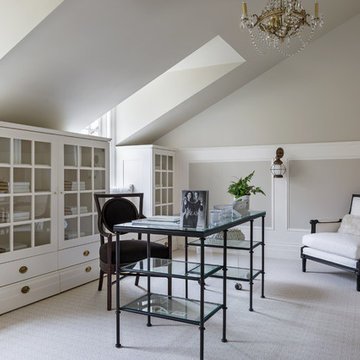
This is an example of a mid-sized traditional study room in Other with grey walls, carpet, a freestanding desk and grey floor.
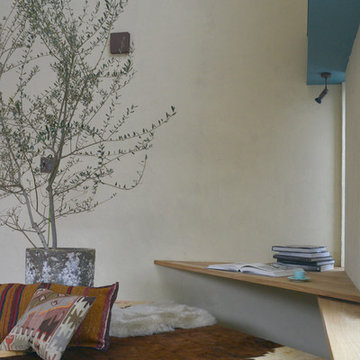
CSH #39 H House
リビングの一角に設けた子供の勉強コーナー。
勿論、大人の読書にも。
This is an example of a scandinavian study room in Other with beige walls, light hardwood floors and a built-in desk.
This is an example of a scandinavian study room in Other with beige walls, light hardwood floors and a built-in desk.
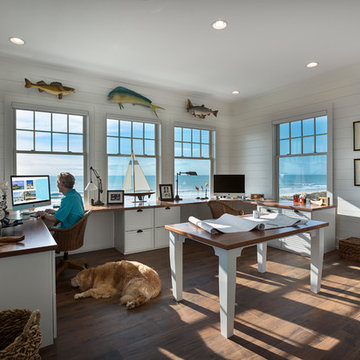
Design ideas for a mid-sized beach style home studio in Charleston with white walls, dark hardwood floors, brown floor, no fireplace and a built-in desk.
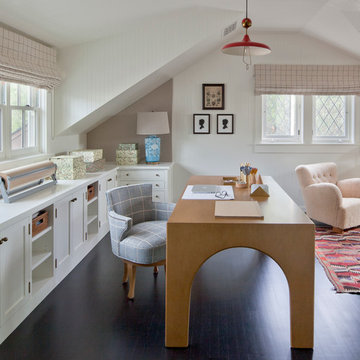
Tim Street Porter
Design ideas for a transitional home office in Los Angeles with white walls, dark hardwood floors and a freestanding desk.
Design ideas for a transitional home office in Los Angeles with white walls, dark hardwood floors and a freestanding desk.
Grey Home Office Design Ideas
3
