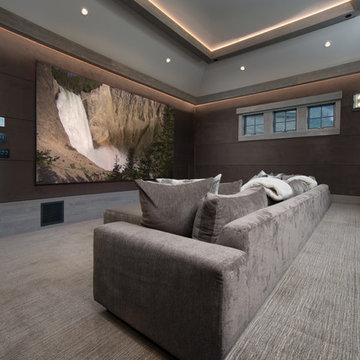Grey Home Theatre Design Photos with a Wall-mounted TV
Refine by:
Budget
Sort by:Popular Today
1 - 20 of 347 photos
Item 1 of 3
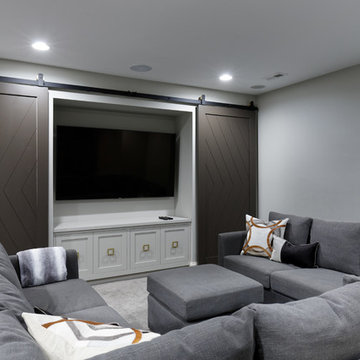
The homeowners wanted a comfortable place where friends and family could gather. Michaelson Homes designed this entertainment unit with custom barn doors. The barn doors, painted in Black Fox to match the bar cabinetry, hide video games, movies, blankets, and other family room items. Riverside Custom Cabinetry constructed and installed both the cabinetry and the barn doors. The barn door track, from Rustica Hardware, is flat black and features brass wheels to complement the brass bar hardware.
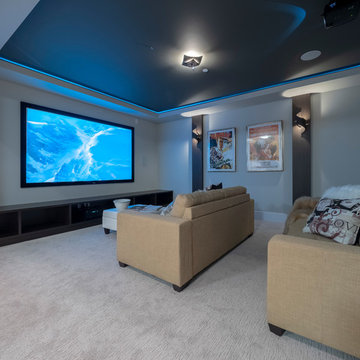
This is an example of a mid-sized contemporary open concept home theatre in Vancouver with grey walls, carpet, a wall-mounted tv and grey floor.
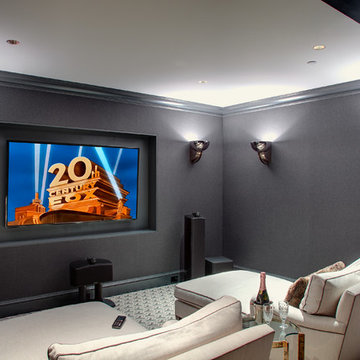
Olson Photographic
This is an example of a small contemporary enclosed home theatre in New York with grey walls, carpet and a wall-mounted tv.
This is an example of a small contemporary enclosed home theatre in New York with grey walls, carpet and a wall-mounted tv.
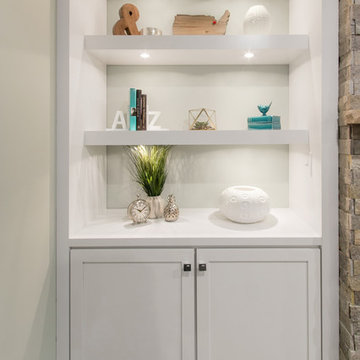
Lower level Family room with clean lines. The use of white cabinetry & ceiling keep the space feeling open, while the drop ceiling with coffer detail created elegance in the space. The floating shelves on either side of the dual purpose stone TV & Fireplace wall, allow for multi purpose storage & display spaces. Puck lights placed in the floating shelve allow for each opening to be lit up
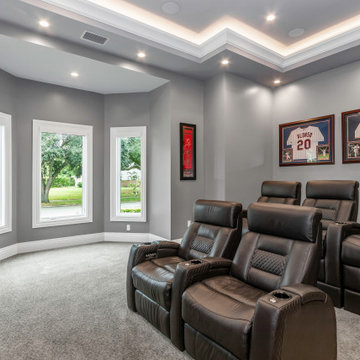
This custom built 2-story French Country style home is a beautiful retreat in the South Tampa area. The exterior of the home was designed to strike a subtle balance of stucco and stone, brought together by a neutral color palette with contrasting rust-colored garage doors and shutters. To further emphasize the European influence on the design, unique elements like the curved roof above the main entry and the castle tower that houses the octagonal shaped master walk-in shower jutting out from the main structure. Additionally, the entire exterior form of the home is lined with authentic gas-lit sconces. The rear of the home features a putting green, pool deck, outdoor kitchen with retractable screen, and rain chains to speak to the country aesthetic of the home.
Inside, you are met with a two-story living room with full length retractable sliding glass doors that open to the outdoor kitchen and pool deck. A large salt aquarium built into the millwork panel system visually connects the media room and living room. The media room is highlighted by the large stone wall feature, and includes a full wet bar with a unique farmhouse style bar sink and custom rustic barn door in the French Country style. The country theme continues in the kitchen with another larger farmhouse sink, cabinet detailing, and concealed exhaust hood. This is complemented by painted coffered ceilings with multi-level detailed crown wood trim. The rustic subway tile backsplash is accented with subtle gray tile, turned at a 45 degree angle to create interest. Large candle-style fixtures connect the exterior sconces to the interior details. A concealed pantry is accessed through hidden panels that match the cabinetry. The home also features a large master suite with a raised plank wood ceiling feature, and additional spacious guest suites. Each bathroom in the home has its own character, while still communicating with the overall style of the home.
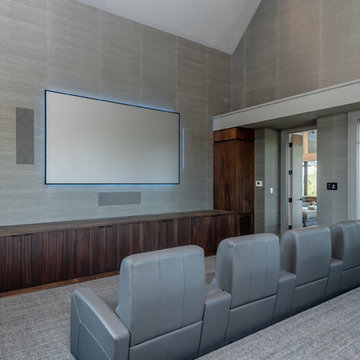
Built by Award Winning, Certified Luxury Custom Home Builder SHELTER Custom-Built Living.
Interior Details and Design- SHELTER Custom-Built Living Build-Design team. .
Architect- DLB Custom Home Design INC..
Interior Decorator- Hollis Erickson Design.
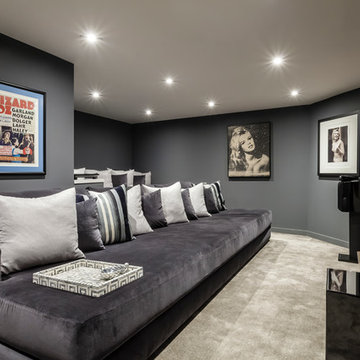
Contemporary enclosed home theatre in Los Angeles with grey walls, carpet, a wall-mounted tv and grey floor.
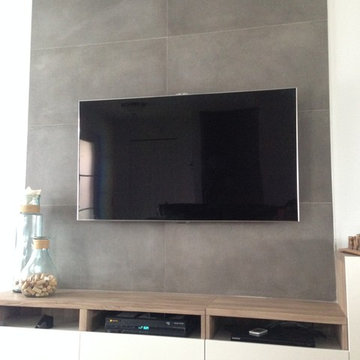
This large, 20''x40'', cement-look porcelain tile is sure to make any TV/entertainment unit or fireplace, a quick and easy project to add a focal point to any room!
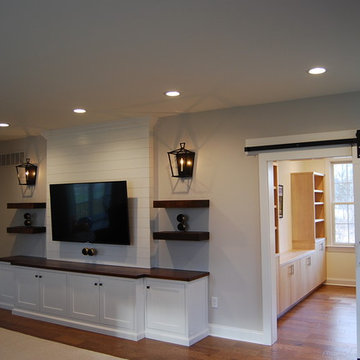
Photo Credit - Andrew Mann
Inspiration for a small country home theatre in Philadelphia with grey walls, dark hardwood floors, a wall-mounted tv and brown floor.
Inspiration for a small country home theatre in Philadelphia with grey walls, dark hardwood floors, a wall-mounted tv and brown floor.
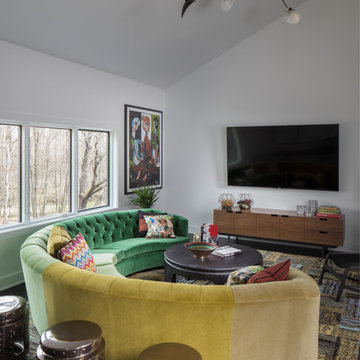
Photo of a mid-sized transitional open concept home theatre in Indianapolis with grey walls, dark hardwood floors, a wall-mounted tv and black floor.
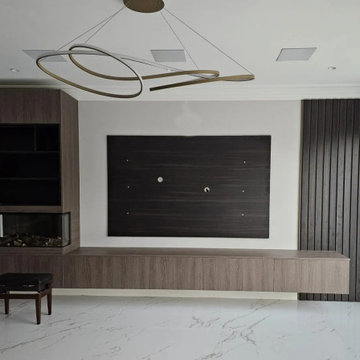
Transform your space with our captivating wooden wall-mounted TV unit. Embrace minimalistic design and sophistication with its stunning dark walnut finish. Our team has masterfully crafted a fusion of style and functionality, including a bespoke wardrobe internal storage in a beige textured finish. Bring this exquisite wall TV set home by placing your order today.
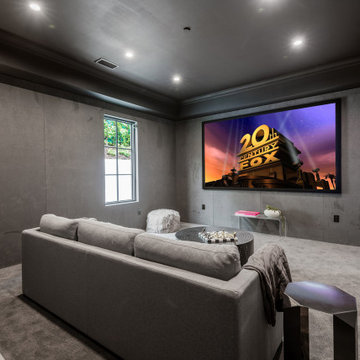
Transitional enclosed home theatre in Los Angeles with grey walls, carpet, a wall-mounted tv and grey floor.
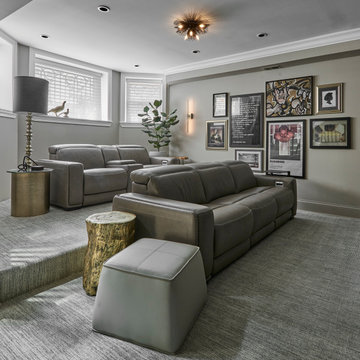
This Lincoln Park home was beautifully updated and completed with designer finishes to better suit the client’s aesthetic and highlight the space to its fullest potential. We focused on the gathering spaces to create a visually impactful and upscale design. We customized the built-ins and fireplace in the living room which catch your attention when entering the home. The downstairs was transformed into a movie room with a custom dry bar, updated lighting, and a gallery wall that boasts personality and style.
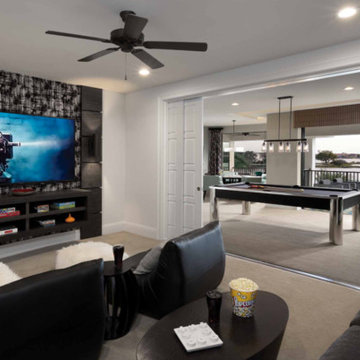
Design ideas for a small transitional enclosed home theatre in San Diego with white walls, carpet, a wall-mounted tv and beige floor.
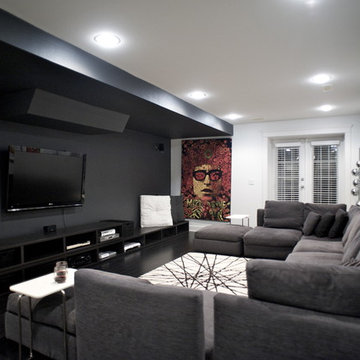
Photo Credit: Gaile Guevara http://photography.gaileguevara.com/
PUBLISHED: 2012.06 - Gray Magazine Issue no.4
Renovation
Flooring | Black walnut laminate available through Torleys
Paint all trim, walls, baseboards, ceiling - BM #CC-20 Decorator's white
Paint | Media Wall Feature wall & Dropped Ceiling - Benjamin Moore BM# 2119-30 Baby Seal Black
Furniture & Styling
Modular Sectional Sofa | available through Bravura
Area Rug | available through EQ3
Base Cabinets | BESTÅ - black brown series available through IKEA
Custom Framing | available through Artworks
2011 © GAILE GUEVARA | INTERIOR DESIGN & CREATIVE™ ALL RIGHTS RESERVED.
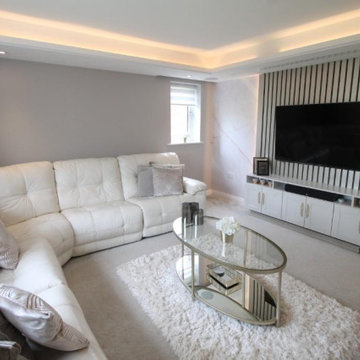
My client wanted a cinema look, that wasn't too dark and which could double up as a family room in the day. Lowering and recessing the ceiling added a more intimate feel, while the champagne panelling added the touch of glam that my client adored. The panelling had built in dimmable lighting to again add to the theatrics of a cinema. A marble effect wall covering was used with a slightly warmer paint colour to really build that cozy, snuggle up on the sofa feel.
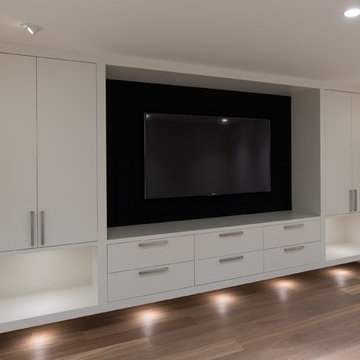
Photographer: David Sutherland
Contractor: Bradner Homes
Inspiration for a modern enclosed home theatre in Vancouver with medium hardwood floors and a wall-mounted tv.
Inspiration for a modern enclosed home theatre in Vancouver with medium hardwood floors and a wall-mounted tv.
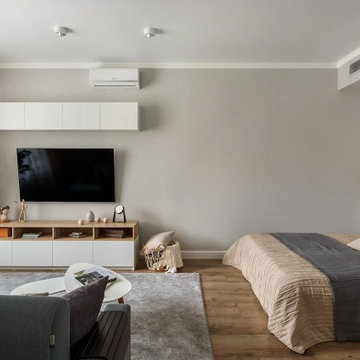
Mid-sized scandinavian enclosed home theatre in Moscow with grey walls, laminate floors, a wall-mounted tv and brown floor.
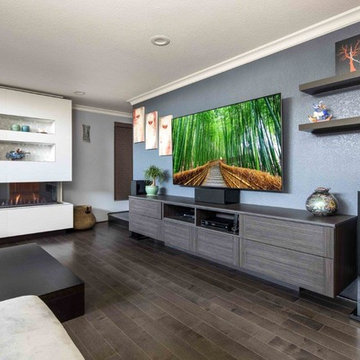
Photography by Karine Weiller
Inspiration for a mid-sized contemporary open concept home theatre in San Francisco with blue walls, medium hardwood floors, a wall-mounted tv and brown floor.
Inspiration for a mid-sized contemporary open concept home theatre in San Francisco with blue walls, medium hardwood floors, a wall-mounted tv and brown floor.
Grey Home Theatre Design Photos with a Wall-mounted TV
1
