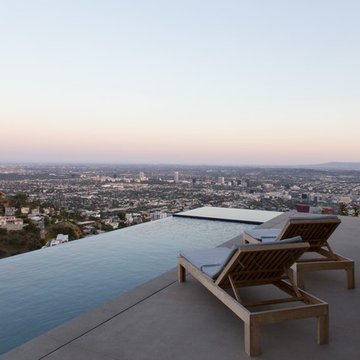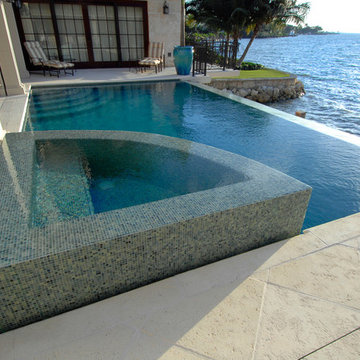Grey Infinity Pool Design Ideas
Refine by:
Budget
Sort by:Popular Today
161 - 180 of 383 photos
Item 1 of 3
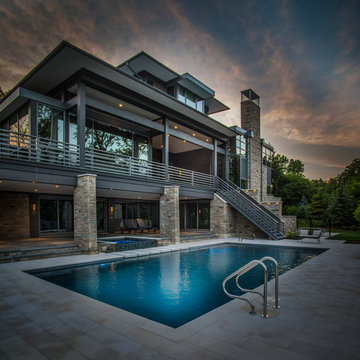
Request Free Quote
This swimming pool measures 20'0" x 40'0" and is 3'6" to 7'6" deep. The raised hot tub is 8'0" x 8'0" and is adorned with glass tile. The hot tub also has an infinity edge and stone steppers in front of it connecting the decking on both side of the hot tub. The stone is Valder's Wisconsin Limestone. This modern space also features a fire pit. Photos by Larry Huene

Inspiration for a mid-sized contemporary backyard rectangular infinity pool in New York with a water feature and natural stone pavers.
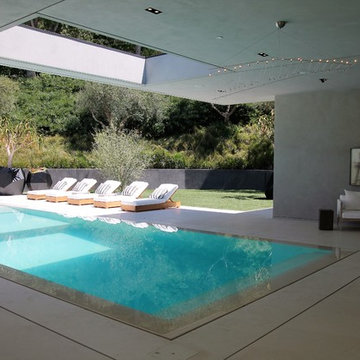
Design ideas for a large modern backyard rectangular infinity pool in Los Angeles with concrete pavers.
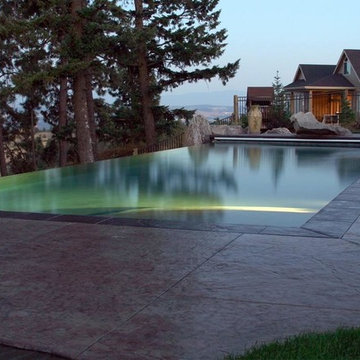
This is an example of a mid-sized transitional backyard rectangular infinity pool in Seattle with stamped concrete.
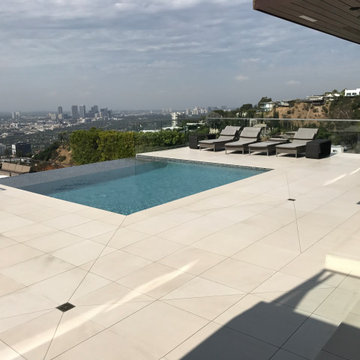
Infinity pool and spa perched atop the West Hollywood hills overlooking the Los Angeles basin below to the Pacific coast.
Large modern backyard rectangular infinity pool in Los Angeles with a hot tub and tile.
Large modern backyard rectangular infinity pool in Los Angeles with a hot tub and tile.
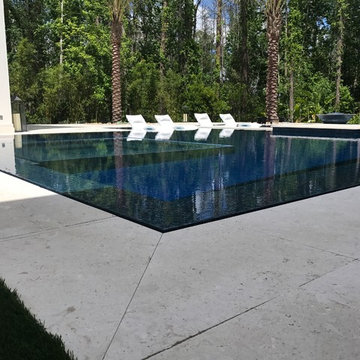
Luxurious swimming pool with fire balls and infinity edge. Also has a spa with water features, chairs inside the pool, stepping stones and more.
Expansive modern backyard custom-shaped infinity pool in Orlando with a water feature.
Expansive modern backyard custom-shaped infinity pool in Orlando with a water feature.
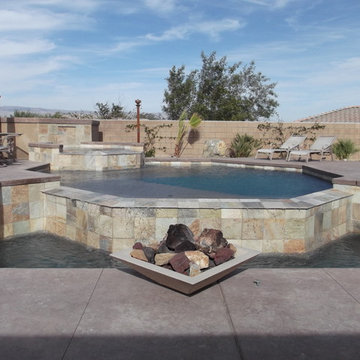
This octagonal pool is filled with water features. The wall hiding the equipment behind the spa has a sheer descent into the spa...the spa has a reverse infinity edge into the pool...the pool has a reverse infinity edge into the catch basin which doubles as an enclosed tanning (baja) shelf. The tile is natural quartz, and the deck/coping is colored stamped concrete.
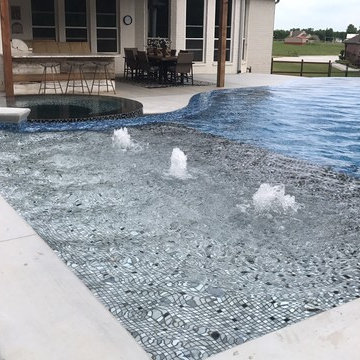
All glass tile pool, infini ledge, 360 degree spilllover glass tile spa.
Inspiration for a large modern backyard custom-shaped infinity pool in Other with a hot tub and concrete slab.
Inspiration for a large modern backyard custom-shaped infinity pool in Other with a hot tub and concrete slab.
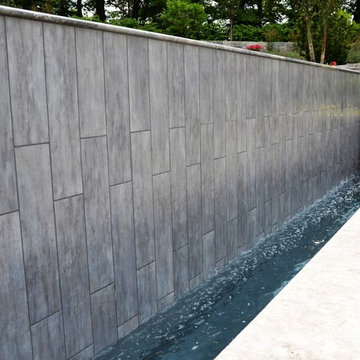
Stunning infinity edge swimming pool with pool house, upper and lower patio levels, and immaculate pool landscaping. Spillway shown here into lower basin.
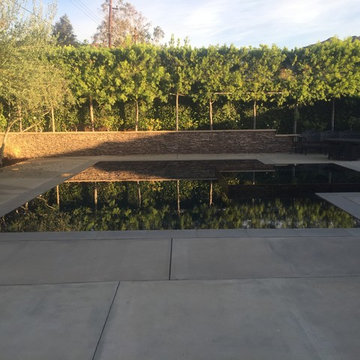
Mid-sized modern backyard l-shaped infinity pool in Los Angeles with a hot tub and concrete pavers.
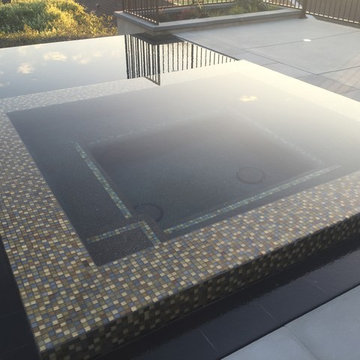
Scott Sax
Large modern backyard custom-shaped infinity pool in Los Angeles with a hot tub and concrete slab.
Large modern backyard custom-shaped infinity pool in Los Angeles with a hot tub and concrete slab.
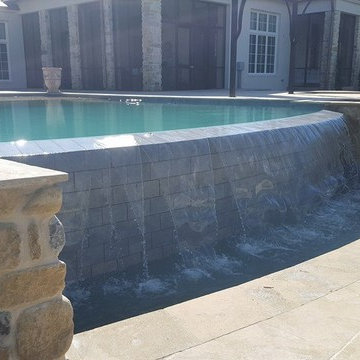
Photo of a mid-sized traditional backyard custom-shaped infinity pool in Miami with a water feature and concrete slab.
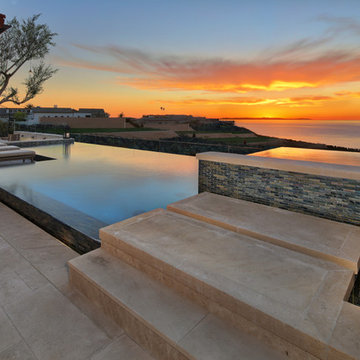
Landscape Design: AMS Landscape Design Studios, Inc. / Photography: Jeri Koegel
Design ideas for a mid-sized contemporary backyard custom-shaped infinity pool in Orange County with a hot tub.
Design ideas for a mid-sized contemporary backyard custom-shaped infinity pool in Orange County with a hot tub.
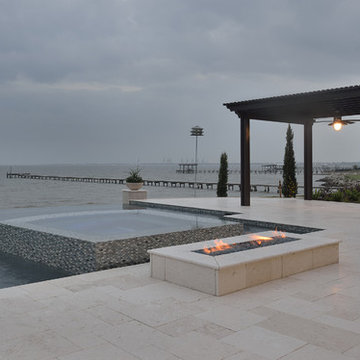
A limestone deck surrounds this beautiful infinity pool and negative edge spa with mosaic glass tile accents. The view from the back highlights the impressive modular retaining wall that spans the backyard. A metal pergola provides shade for a respite from the sun.
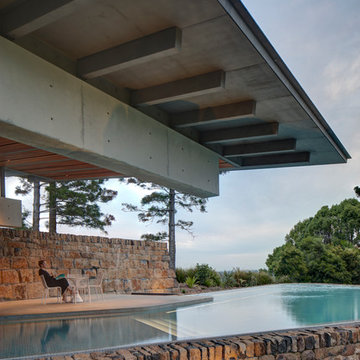
A former dairy property, Lune de Sang is now the centre of an ambitious project that is bringing back a pocket of subtropical rainforest to the Byron Bay hinterland. The first seedlings are beginning to form an impressive canopy but it will be another 3 centuries before this slow growth forest reaches maturity. This enduring, multi-generational project demands architecture to match; if not in a continuously functioning capacity, then in the capacity of ancient stone and concrete ruins; witnesses to the early years of this extraordinary project.
The project’s latest component, the Pavilion, sits as part of a suite of 5 structures on the Lune de Sang site. These include two working sheds, a guesthouse and a general manager’s residence. While categorically a dwelling too, the Pavilion’s function is distinctly communal in nature. The building is divided into two, very discrete parts: an open, functionally public, local gathering space, and a hidden, intensely private retreat.
The communal component of the pavilion has more in common with public architecture than with private dwellings. Its scale walks a fine line between retaining a degree of domestic comfort without feeling oppressively private – you won’t feel awkward waiting on this couch. The pool and accompanying amenities are similarly geared toward visitors and the space has already played host to community and family gatherings. At no point is the connection to the emerging forest interrupted; its only solid wall is a continuation of a stone landscape retaining wall, while floor to ceiling glass brings the forest inside.
Physically the building is one structure but the two parts are so distinct that to enter the private retreat one must step outside into the landscape before coming in. Once inside a kitchenette and living space stress the pavilion’s public function. There are no sweeping views of the landscape, instead the glass perimeter looks onto a lush rainforest embankment lending the space a subterranean quality. An exquisitely refined concrete and stone structure provides the thermal mass that keeps the space cool while robust blackbutt joinery partitions the space.
The proportions and scale of the retreat are intimate and reveal the refined craftsmanship so critical to ensuring this building capacity to stand the test of centuries. It’s an outcome that demanded an incredibly close partnership between client, architect, engineer, builder and expert craftsmen, each spending months on careful, hands-on iteration.
While endurance is a defining feature of the architecture, it is also a key feature to the building’s ecological response to the site. Great care was taken in ensuring a minimised carbon investment and this was bolstered by using locally sourced and recycled materials.
All water is collected locally and returned back into the forest ecosystem after use; a level of integration that demanded close partnership with forestry and hydraulics specialists.
Between endurance, integration into a forest ecosystem and the careful use of locally sourced materials, Lune de Sang’s Pavilion aspires to be a sustainable project that will serve a family and their local community for generations to come.
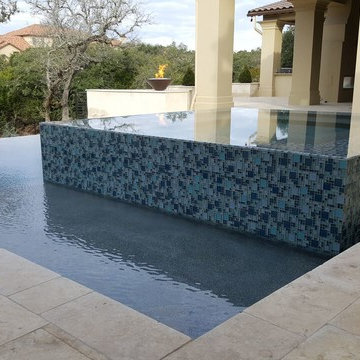
Large modern backyard rectangular infinity pool in Austin with a hot tub and stamped concrete.
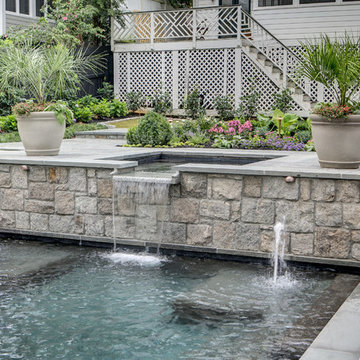
Cliff Finley
This is an example of a large contemporary backyard custom-shaped infinity pool in Atlanta with a water feature and natural stone pavers.
This is an example of a large contemporary backyard custom-shaped infinity pool in Atlanta with a water feature and natural stone pavers.
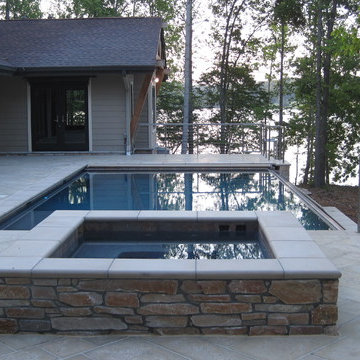
Negative Edge, The Pool Company Construction
Mid-sized traditional backyard rectangular infinity pool in DC Metro with concrete pavers and a hot tub.
Mid-sized traditional backyard rectangular infinity pool in DC Metro with concrete pavers and a hot tub.
Grey Infinity Pool Design Ideas
9
