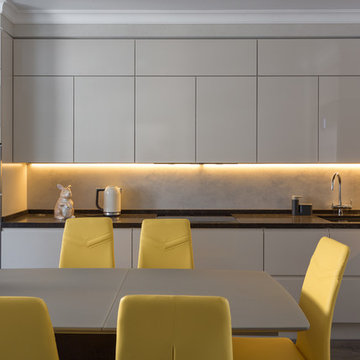Grey Kitchen Design Ideas
Refine by:
Budget
Sort by:Popular Today
161 - 180 of 36,872 photos
Item 1 of 3
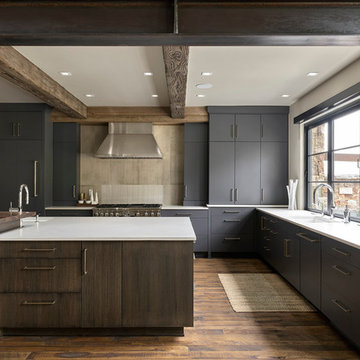
Photos: Eric Lucero
Photo of a large country l-shaped eat-in kitchen in Denver with an undermount sink, flat-panel cabinets, grey cabinets, grey splashback, stainless steel appliances, medium hardwood floors, with island, brown floor and white benchtop.
Photo of a large country l-shaped eat-in kitchen in Denver with an undermount sink, flat-panel cabinets, grey cabinets, grey splashback, stainless steel appliances, medium hardwood floors, with island, brown floor and white benchtop.
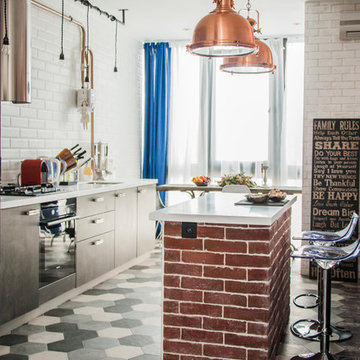
Inspiration for a small industrial single-wall kitchen in Moscow with an undermount sink, flat-panel cabinets, grey cabinets, solid surface benchtops, white splashback, subway tile splashback, black appliances, porcelain floors, with island, white benchtop and multi-coloured floor.
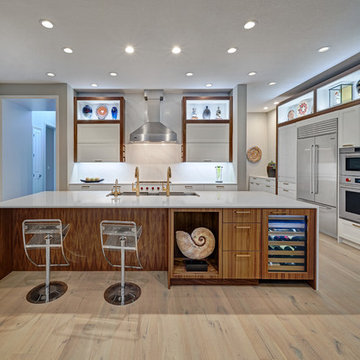
Having designed the kitchen in their previous home (see Davis Rockwell Kitchen) - which they loved for many years – this couple came back to us with one main request, to design a similar but more upscale interpretation for their new home.
As with the previous kitchen, the clients wanted an open space for entertaining and dedicated areas to showcase their large collection of art pieces. The existing builder grade kitchen didn’t fit their personal style or wish list.
Knowing that the client’s intention was for this house to be their forever home, it was vital to give them a design that worked well now as well as for future needs. Knowing they love to entertain, we recommended a 5’ Galley Workstation for its flexibility to serve a variety of tasks from everyday wash station to party central with just a quick change of accessories. Located in the heart of the home, the kitchen is visible from all angles and needed to present a clean, flush look with the cabinets and appliances.
Special features include LED strip lighting in the upper niche cabinets to highlight special art pieces. Beautiful walnut panels wrap the cabinetry and serve a dual purpose around the fold-up wall cabinets by the cooktop; they provide just enough depth for custom spice shelves. Mitered edges on counter tops and continuous vertical wood grain drawer fronts are upscale details.
Photo credit: Fred Donham of Photographerlink
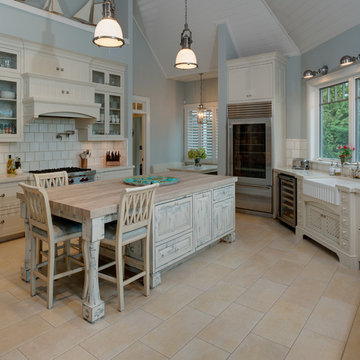
Northern Michigan summers are best spent on the water. The family can now soak up the best time of the year in their wholly remodeled home on the shore of Lake Charlevoix.
This beachfront infinity retreat offers unobstructed waterfront views from the living room thanks to a luxurious nano door. The wall of glass panes opens end to end to expose the glistening lake and an entrance to the porch. There, you are greeted by a stunning infinity edge pool, an outdoor kitchen, and award-winning landscaping completed by Drost Landscape.
Inside, the home showcases Birchwood craftsmanship throughout. Our family of skilled carpenters built custom tongue and groove siding to adorn the walls. The one of a kind details don’t stop there. The basement displays a nine-foot fireplace designed and built specifically for the home to keep the family warm on chilly Northern Michigan evenings. They can curl up in front of the fire with a warm beverage from their wet bar. The bar features a jaw-dropping blue and tan marble countertop and backsplash. / Photo credit: Phoenix Photographic
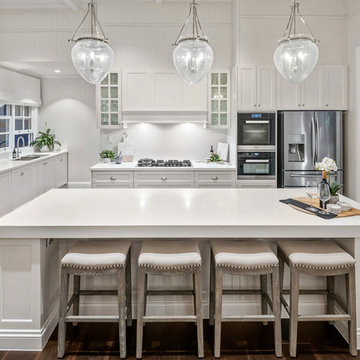
Large beach style l-shaped open plan kitchen in Brisbane with shaker cabinets, white cabinets, quartz benchtops, white splashback, porcelain splashback, stainless steel appliances, dark hardwood floors, with island, brown floor and white benchtop.
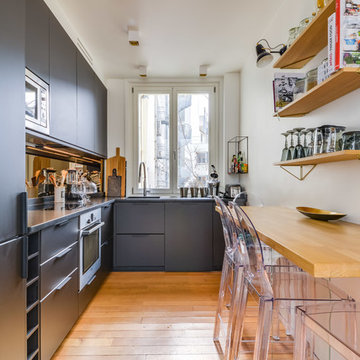
Meero
Mid-sized contemporary l-shaped separate kitchen in Paris with an undermount sink, grey cabinets, grey splashback, stainless steel appliances, light hardwood floors, no island, brown floor, grey benchtop and flat-panel cabinets.
Mid-sized contemporary l-shaped separate kitchen in Paris with an undermount sink, grey cabinets, grey splashback, stainless steel appliances, light hardwood floors, no island, brown floor, grey benchtop and flat-panel cabinets.
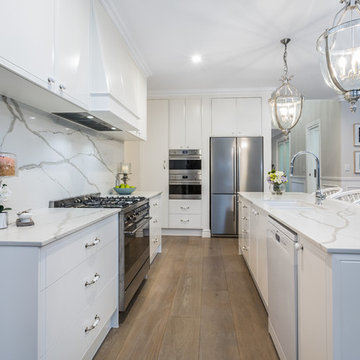
Real Images Photography
This is an example of a mid-sized traditional galley open plan kitchen in Brisbane with an undermount sink, shaker cabinets, white cabinets, quartz benchtops, white splashback, stone slab splashback, stainless steel appliances, painted wood floors, with island, beige floor and white benchtop.
This is an example of a mid-sized traditional galley open plan kitchen in Brisbane with an undermount sink, shaker cabinets, white cabinets, quartz benchtops, white splashback, stone slab splashback, stainless steel appliances, painted wood floors, with island, beige floor and white benchtop.
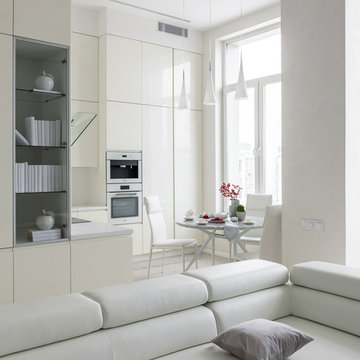
Фото Михаил Степанов.
Photo of a small contemporary l-shaped open plan kitchen in Moscow with flat-panel cabinets, white cabinets, beige splashback, white appliances, porcelain floors, no island, beige floor and white benchtop.
Photo of a small contemporary l-shaped open plan kitchen in Moscow with flat-panel cabinets, white cabinets, beige splashback, white appliances, porcelain floors, no island, beige floor and white benchtop.
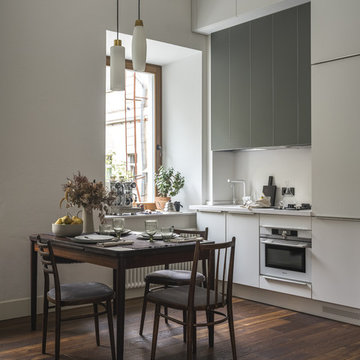
Кухонная мебель Giulia Novars, винтажный стол, столья и светильник.
This is an example of a small contemporary single-wall open plan kitchen in Moscow with an undermount sink, flat-panel cabinets, white cabinets, quartz benchtops, white splashback, dark hardwood floors, no island, brown floor, white benchtop and white appliances.
This is an example of a small contemporary single-wall open plan kitchen in Moscow with an undermount sink, flat-panel cabinets, white cabinets, quartz benchtops, white splashback, dark hardwood floors, no island, brown floor, white benchtop and white appliances.
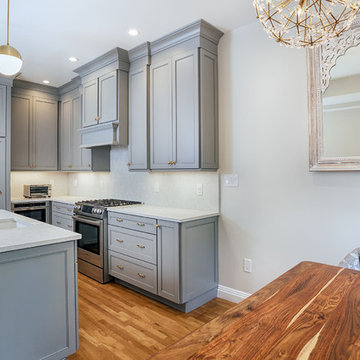
Iris Bachman Photography
Photo of a small transitional l-shaped eat-in kitchen in New York with an undermount sink, recessed-panel cabinets, grey cabinets, quartzite benchtops, white splashback, stone slab splashback, stainless steel appliances, with island, beige floor, medium hardwood floors and white benchtop.
Photo of a small transitional l-shaped eat-in kitchen in New York with an undermount sink, recessed-panel cabinets, grey cabinets, quartzite benchtops, white splashback, stone slab splashback, stainless steel appliances, with island, beige floor, medium hardwood floors and white benchtop.
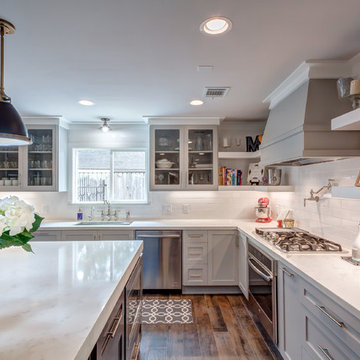
Bright open kitchen with custom cabinetry built on site, large mitered edge Blanco Venatino Tellus by Earthstone Quartz countertop. Shaker cabinets in kitchen and bar perimeter and vent hood painted Sherwin Williams Mindful Gray. Island cabinets painted Benjamin Moore Iron Mountain. Built In 42 inch Jenn Air Fridge. Transitional Pendant Island light fixtures. Kohler Prolific Undermount Sink. Open Shelving around Custom Vent Hood. Glass front shelves. Hidden Entry to Huge Butler's Pantry in Doors Beside Refrigerator. Bridge Faucet. Photo by Bayou City 360
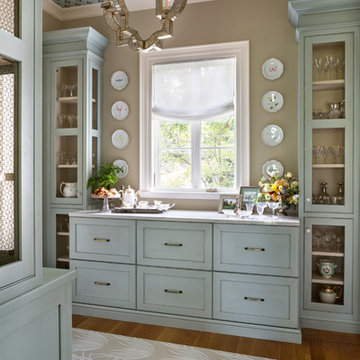
Angie Seckinger Photography
Inspiration for a small traditional galley kitchen pantry in DC Metro with beaded inset cabinets, blue cabinets, quartzite benchtops, medium hardwood floors and no island.
Inspiration for a small traditional galley kitchen pantry in DC Metro with beaded inset cabinets, blue cabinets, quartzite benchtops, medium hardwood floors and no island.
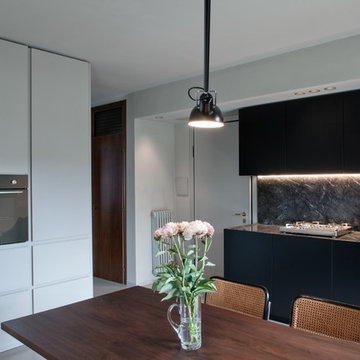
MIDE architetti
Design ideas for a mid-sized modern single-wall eat-in kitchen in Other with flat-panel cabinets, black cabinets, stainless steel appliances and no island.
Design ideas for a mid-sized modern single-wall eat-in kitchen in Other with flat-panel cabinets, black cabinets, stainless steel appliances and no island.
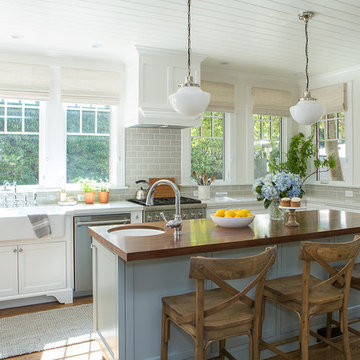
This is an example of a mid-sized beach style u-shaped eat-in kitchen in Santa Barbara with a farmhouse sink, shaker cabinets, white cabinets, wood benchtops, grey splashback, subway tile splashback, stainless steel appliances, medium hardwood floors, with island and brown floor.
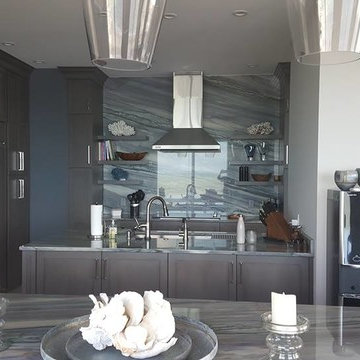
Color: Azullmperiale
Material: Quartzite
Type of installation: Kitchen with two islands.
Project Location: Sandkey, Clearwater Beach
Inspiration for a mid-sized modern l-shaped separate kitchen in Tampa with multiple islands, an undermount sink, shaker cabinets, grey cabinets, marble benchtops, grey splashback, marble splashback, stainless steel appliances, light hardwood floors and beige floor.
Inspiration for a mid-sized modern l-shaped separate kitchen in Tampa with multiple islands, an undermount sink, shaker cabinets, grey cabinets, marble benchtops, grey splashback, marble splashback, stainless steel appliances, light hardwood floors and beige floor.
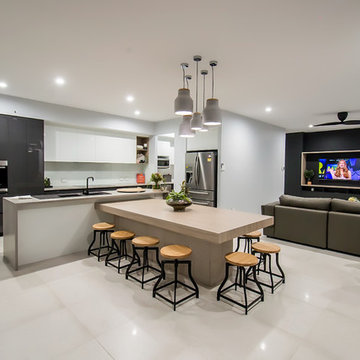
Liz Andrews Photography & Design
Design ideas for a mid-sized modern galley open plan kitchen in Other with a double-bowl sink, flat-panel cabinets, grey cabinets, granite benchtops, white splashback, glass sheet splashback, stainless steel appliances, ceramic floors, with island, white floor and beige benchtop.
Design ideas for a mid-sized modern galley open plan kitchen in Other with a double-bowl sink, flat-panel cabinets, grey cabinets, granite benchtops, white splashback, glass sheet splashback, stainless steel appliances, ceramic floors, with island, white floor and beige benchtop.
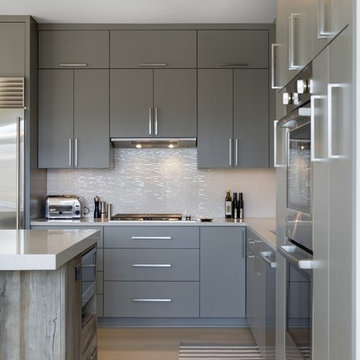
Photo of a mid-sized contemporary l-shaped open plan kitchen in Minneapolis with a double-bowl sink, flat-panel cabinets, grey cabinets, quartz benchtops, white splashback, stainless steel appliances, light hardwood floors, with island and brown floor.
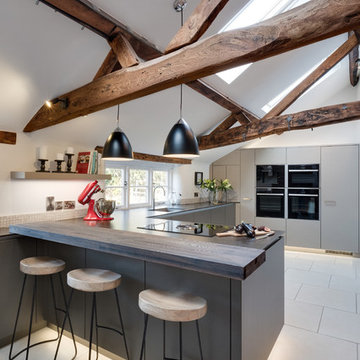
Lisa Lodwig Photography
Design ideas for a mid-sized transitional l-shaped separate kitchen in Gloucestershire with a single-bowl sink, flat-panel cabinets, grey cabinets, quartzite benchtops, beige splashback, mosaic tile splashback, panelled appliances and porcelain floors.
Design ideas for a mid-sized transitional l-shaped separate kitchen in Gloucestershire with a single-bowl sink, flat-panel cabinets, grey cabinets, quartzite benchtops, beige splashback, mosaic tile splashback, panelled appliances and porcelain floors.
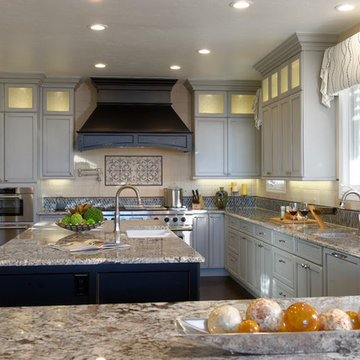
Warren Jordan
This is an example of a mid-sized country u-shaped open plan kitchen in Denver with a farmhouse sink, shaker cabinets, beige cabinets, granite benchtops, beige splashback, subway tile splashback, panelled appliances, dark hardwood floors and multiple islands.
This is an example of a mid-sized country u-shaped open plan kitchen in Denver with a farmhouse sink, shaker cabinets, beige cabinets, granite benchtops, beige splashback, subway tile splashback, panelled appliances, dark hardwood floors and multiple islands.
Grey Kitchen Design Ideas
9
