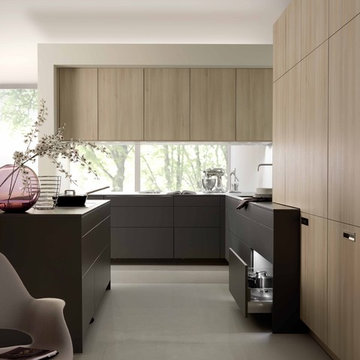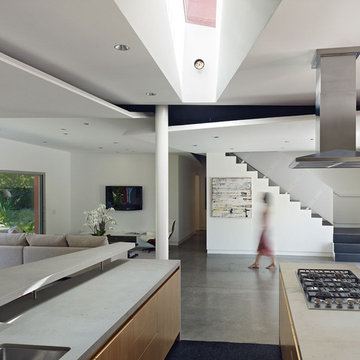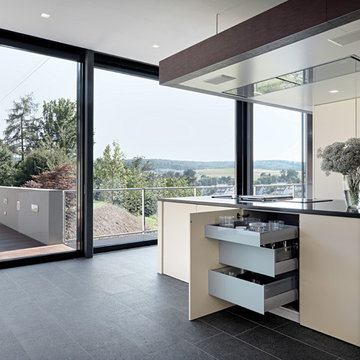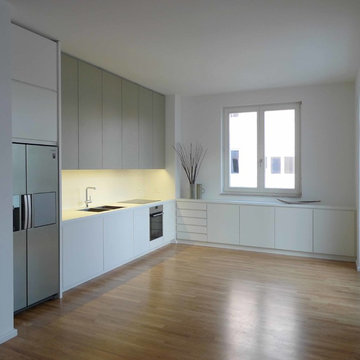Grey Kitchen Design Ideas
Refine by:
Budget
Sort by:Popular Today
21 - 40 of 82 photos
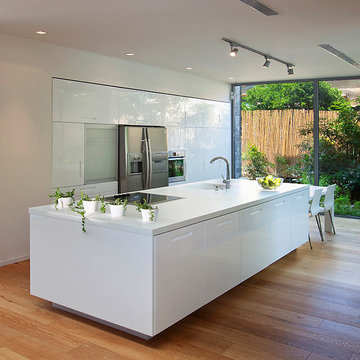
Project for austec Shamir building. www.austec-shamir.co.il , architects :studio arcasa
Modern galley kitchen in Other with stainless steel appliances, an integrated sink, flat-panel cabinets and white cabinets.
Modern galley kitchen in Other with stainless steel appliances, an integrated sink, flat-panel cabinets and white cabinets.
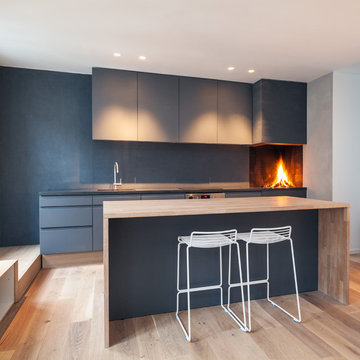
Simon Kennedy
This is an example of a scandinavian single-wall kitchen in London with flat-panel cabinets, blue cabinets, wood benchtops, blue splashback, light hardwood floors and with island.
This is an example of a scandinavian single-wall kitchen in London with flat-panel cabinets, blue cabinets, wood benchtops, blue splashback, light hardwood floors and with island.
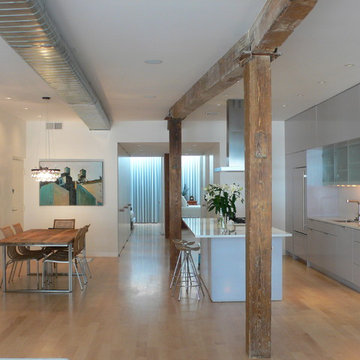
A contemporary kitchen juxtaposed against existing structural elements
This is an example of a contemporary open plan kitchen in New York.
This is an example of a contemporary open plan kitchen in New York.
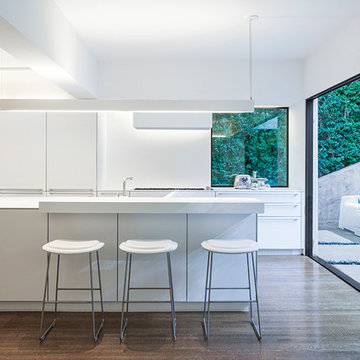
This is an example of a mid-sized contemporary galley eat-in kitchen in Los Angeles with flat-panel cabinets, white cabinets, dark hardwood floors, with island, solid surface benchtops, white splashback and stainless steel appliances.
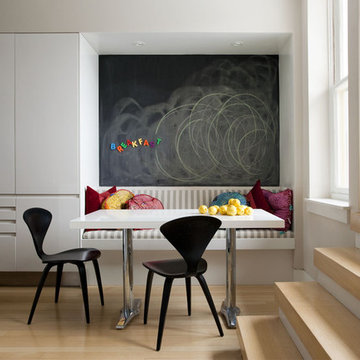
A cozy breakfast nook with built-in banquette seating and chalkboard accent wall.
© Eric Roth Photography
Design ideas for a contemporary eat-in kitchen in Boston with flat-panel cabinets, white cabinets, marble benchtops and grey benchtop.
Design ideas for a contemporary eat-in kitchen in Boston with flat-panel cabinets, white cabinets, marble benchtops and grey benchtop.
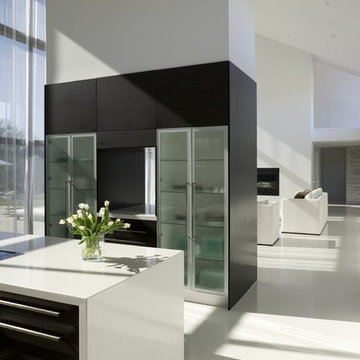
kitchen shot of twist house in Lincoln, NE
This is an example of a contemporary open plan kitchen in Omaha.
This is an example of a contemporary open plan kitchen in Omaha.
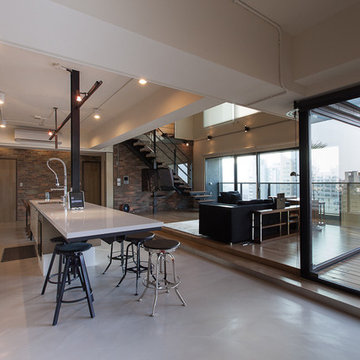
By PMK+designers
http://www.facebook.com/PmkDesigners
http://fotologue.jp/pmk
Designer: Kevin Yang
Project Manager: Hsu Wen-Hung
Project Name: Lai Residence
Location: Kaohsiung City, Taiwan
Photography by: Joey Liu
This two-story penthouse apartment embodies many of PMK’s ideas about integration between space, architecture, urban living, and spirituality into everyday life. Designed for a young couple with a recent newborn daughter, this residence is centered on a common area on the lower floor that supports a wide range of activities, from cooking and dining, family entertainment and music, as well as coming together as a family by its visually seamless transitions from inside to outside to merge the house into its’ cityscape. The large two-story volume of the living area keeps the second floor connected containing a semi-private master bedroom, walk-in closet and master bath, plus a separate private study.
The integrity of the home’s materials was also an important factor in the design—solid woods, concrete, and raw metal were selected because they stand up to day to day needs of a family’s use yet look even better with age. Brick wall surfaces are carefully placed for the display of art and objects, so that these elements are integrated into the architectural fabric of the space.
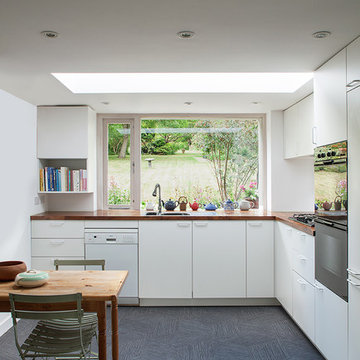
Gianluca Maver
Design ideas for a mid-sized contemporary l-shaped eat-in kitchen in London with a double-bowl sink, flat-panel cabinets, white cabinets, wood benchtops, white splashback, stainless steel appliances, vinyl floors and grey floor.
Design ideas for a mid-sized contemporary l-shaped eat-in kitchen in London with a double-bowl sink, flat-panel cabinets, white cabinets, wood benchtops, white splashback, stainless steel appliances, vinyl floors and grey floor.
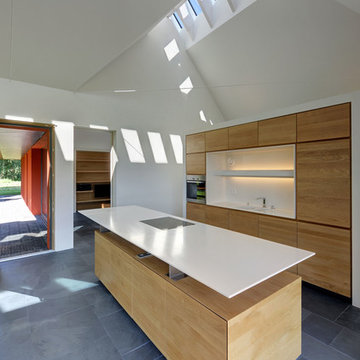
Architekt: Möhring Architekten
Fotograf: Stefan Melchior
Design ideas for a mid-sized contemporary galley kitchen in Berlin with flat-panel cabinets, light wood cabinets, white splashback, slate floors and with island.
Design ideas for a mid-sized contemporary galley kitchen in Berlin with flat-panel cabinets, light wood cabinets, white splashback, slate floors and with island.
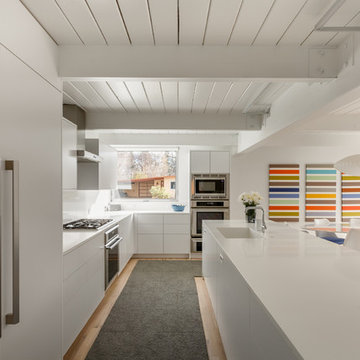
Photography by JC Buck
Design ideas for a modern u-shaped open plan kitchen in Denver with flat-panel cabinets, white cabinets, solid surface benchtops, white splashback, stainless steel appliances, light hardwood floors, with island and an integrated sink.
Design ideas for a modern u-shaped open plan kitchen in Denver with flat-panel cabinets, white cabinets, solid surface benchtops, white splashback, stainless steel appliances, light hardwood floors, with island and an integrated sink.
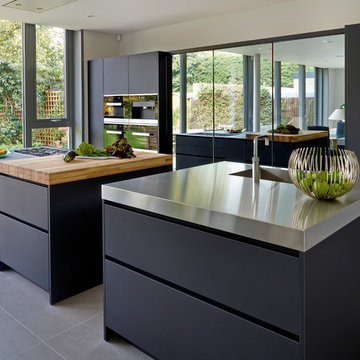
Nick Smith www.nsphotography.co.uk
Designer:Adaptations
Design ideas for a contemporary galley kitchen in London with flat-panel cabinets, black cabinets, stainless steel benchtops, stainless steel appliances and multiple islands.
Design ideas for a contemporary galley kitchen in London with flat-panel cabinets, black cabinets, stainless steel benchtops, stainless steel appliances and multiple islands.
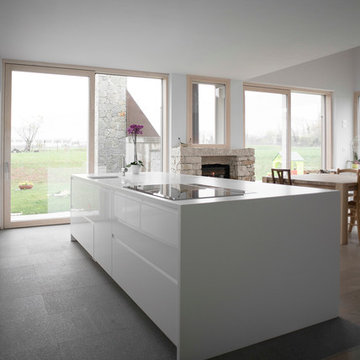
This is an example of an expansive contemporary open plan kitchen in Venice with flat-panel cabinets, white cabinets, slate floors and with island.
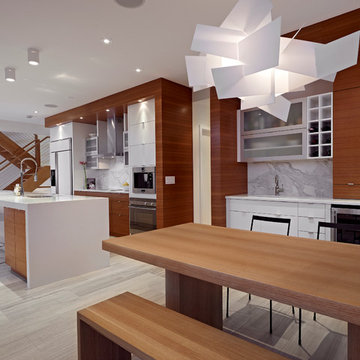
Cabinets supplied by Florkowskys Woodworking & Cabinets Ltd
White Lacquered cabinets with Teak veneer grain match.
© Merle Prosofsky http://www.prosofsky.com/
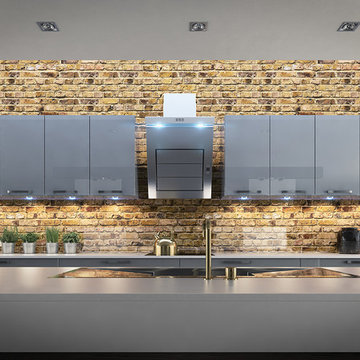
This is an example of an industrial u-shaped separate kitchen in Other with an undermount sink, flat-panel cabinets, grey cabinets and with island.
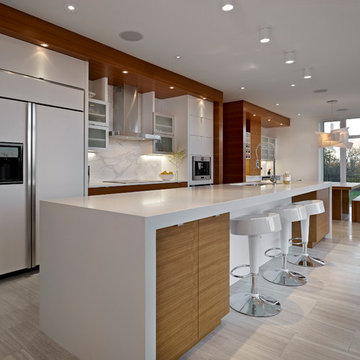
Cabinets supplied by Florkowskys Woodworking & Cabinets Ltd. White Lacquered cabinets with Teak veneer grain match. http://www.houzz.com/pro/florkowskys/florkowskys-woodworking-cabnets-ltd
© Merle Prosofsky http://www.prosofsky.com/
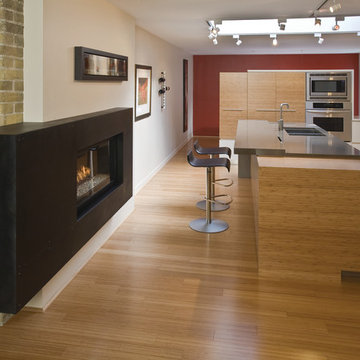
Photo Credit: Peter Gumpesberger & Toni Hafkenscheid
Design ideas for a contemporary kitchen in Toronto with flat-panel cabinets and stainless steel appliances.
Design ideas for a contemporary kitchen in Toronto with flat-panel cabinets and stainless steel appliances.
Grey Kitchen Design Ideas
2
