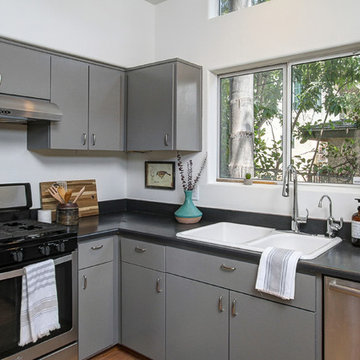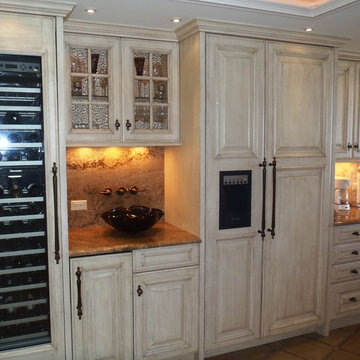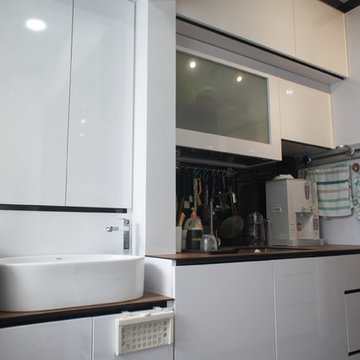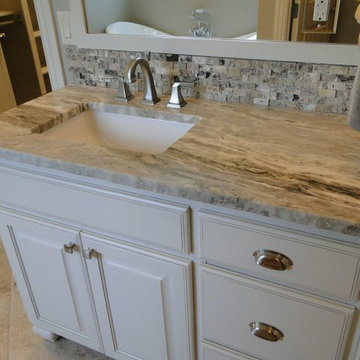Grey Kitchen Design Ideas
Refine by:
Budget
Sort by:Popular Today
101 - 120 of 666 photos
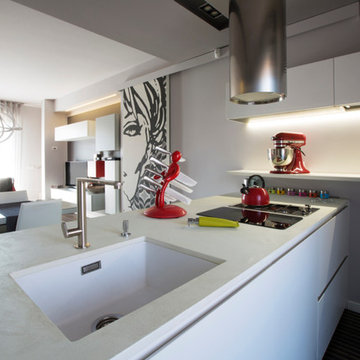
Photo of a contemporary single-wall eat-in kitchen in Milan with a peninsula, flat-panel cabinets, white cabinets, quartzite benchtops, grey splashback and brown floor.
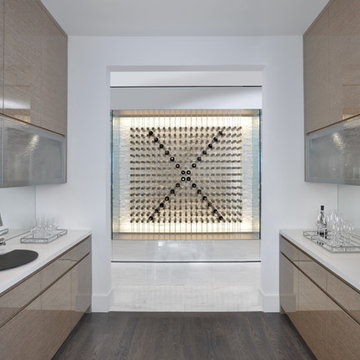
Contemporary wine storage feature by Toronto designer Heather Segreti
Inspiration for a contemporary kitchen in Toronto.
Inspiration for a contemporary kitchen in Toronto.
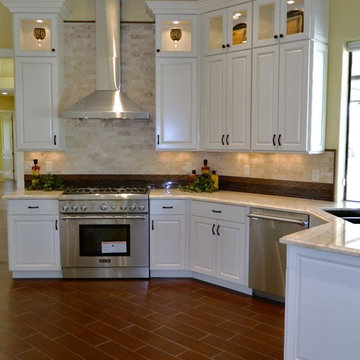
This beautiful kitchen features extra tall upper cabinets with glass front display cases, beautiful white cabinets, gorgeous decorative tile details, and timeless stainless appliances. This kitchen is very versatile, could do a traditional look, a Tuscan look, or even contemporary with white cabinets. Altra Home Decor
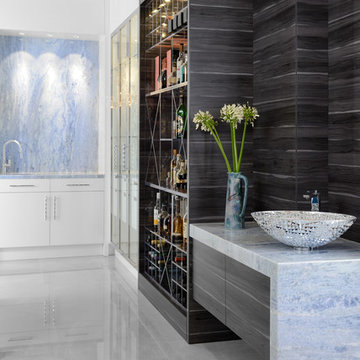
Larry Arnal - Arnal Photography
This is an example of a mid-sized modern u-shaped eat-in kitchen in Toronto with flat-panel cabinets, white cabinets, quartzite benchtops, blue splashback, stainless steel appliances, marble floors, with island and beige floor.
This is an example of a mid-sized modern u-shaped eat-in kitchen in Toronto with flat-panel cabinets, white cabinets, quartzite benchtops, blue splashback, stainless steel appliances, marble floors, with island and beige floor.
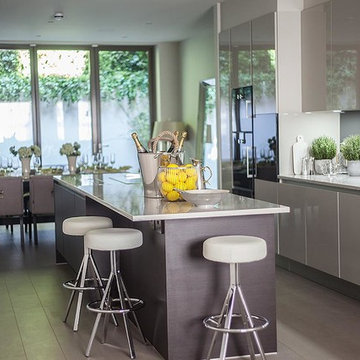
This is an example of a large contemporary single-wall open plan kitchen in London with a double-bowl sink, white cabinets, glass sheet splashback, panelled appliances, porcelain floors and with island.
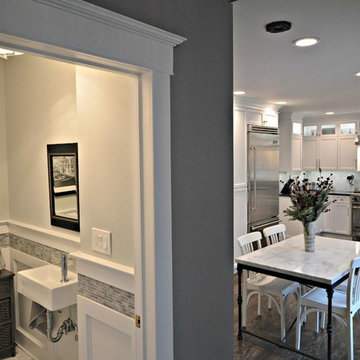
Kristine Ginsberg
Inspiration for a mid-sized transitional u-shaped eat-in kitchen in New York with a drop-in sink, recessed-panel cabinets, white cabinets, solid surface benchtops, grey splashback, stone tile splashback, stainless steel appliances, dark hardwood floors and no island.
Inspiration for a mid-sized transitional u-shaped eat-in kitchen in New York with a drop-in sink, recessed-panel cabinets, white cabinets, solid surface benchtops, grey splashback, stone tile splashback, stainless steel appliances, dark hardwood floors and no island.
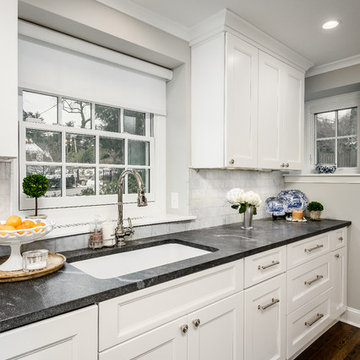
The best kitchen showroom in your area is closer than you think.
Main Line Kitchen Design's five designers are some of the most experienced and award winning kitchen designers in the Delaware Valley. They design with and sell 6 nationally distributed cabinet lines And because our designers work out of small offices and selection centers, the cabinet pricing is very competitive. Cabinet costs are slightly less than at Lowes or The Home Depot for semi-custom cabinet lines, and significantly less than traditional showrooms for custom cabinet lines.
If this kitchen showroom is so close by, why don’t you recall seeing it?
Because it’s in your own home! And in our second floor offices by appointment only!
While most appointments take place at our Bala Cynwyd or Havertown Pennsylvania office, understanding what your kitchen design will look like and how sample kitchen cabinets, doors, and finishes will look in your home is sometimes easier when you are standing in the very room being renovated. At Main Line Kitchen Design we can bring sample doors and finishes to your home and make design changes on our laptops in 20-20 CAD with you, in your own kitchen.
Main Line Kitchen Design is a more modern and cost effective business model. We are a kitchen cabinet dealer and design team that carries the highest quality kitchen cabinetry, is experienced, convenient, and reasonable priced.
Call today! We can estimate your kitchen project from soup to nuts in a 15 minute phone call and you can find out why we get the best reviews on the internest. We look forward to working with you.
As our company tag line says:
"The world of kitchen design is changing..."
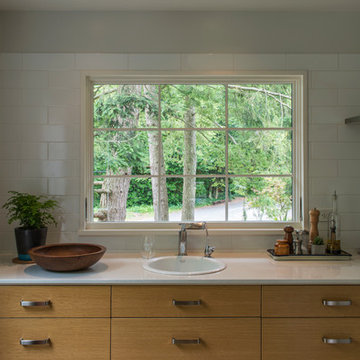
Photo of a mid-sized transitional galley separate kitchen in DC Metro with a drop-in sink, flat-panel cabinets, light wood cabinets, quartz benchtops, white splashback, ceramic splashback, stainless steel appliances, medium hardwood floors and no island.
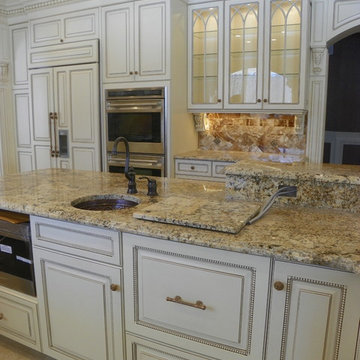
This Venetian styled kitchen exudes effortless beauty and timeless elegance with its beaded door design, multi-layer elements, and latte finish.
Design ideas for a large traditional l-shaped eat-in kitchen in New York with granite benchtops and with island.
Design ideas for a large traditional l-shaped eat-in kitchen in New York with granite benchtops and with island.
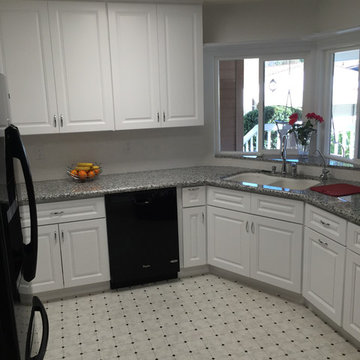
Photo of a mid-sized transitional u-shaped kitchen in San Diego with a double-bowl sink, raised-panel cabinets, white cabinets, granite benchtops, white splashback, subway tile splashback, black appliances, ceramic floors and no island.
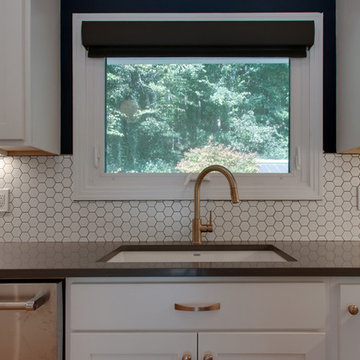
Closeup of "Blanco" granite sink and satin brass fixtures.
This is an example of a mid-sized midcentury u-shaped kitchen in Nashville with an undermount sink, shaker cabinets, white cabinets, quartzite benchtops, white splashback, ceramic splashback, stainless steel appliances, light hardwood floors, with island and brown floor.
This is an example of a mid-sized midcentury u-shaped kitchen in Nashville with an undermount sink, shaker cabinets, white cabinets, quartzite benchtops, white splashback, ceramic splashback, stainless steel appliances, light hardwood floors, with island and brown floor.
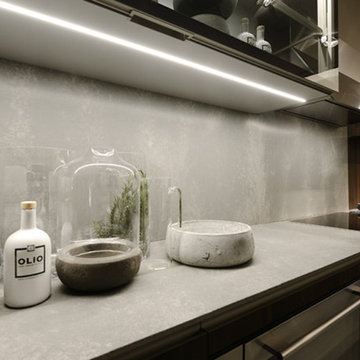
This is an example of a modern kitchen in Milwaukee with grey splashback, cement tile splashback and stainless steel appliances.
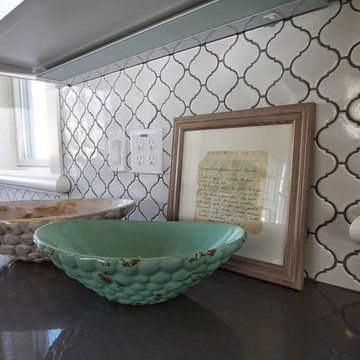
Entertainers dream chef's kitchen - 1500 square feet of custom Wolf and Subzero appliances. Large 14 x 4 ft quartz topped island has bar seating on one side and plenty of serving space. There are four sinks located throughout the kitchen for easy cleanup. Grandma's framed recipe cards give a personal touch. Open shelving for everyday dishes along with beautiful pieces. Built in Wolf Espresso Machine. Custom appliance doors plus a matching door for a hidden pantry.
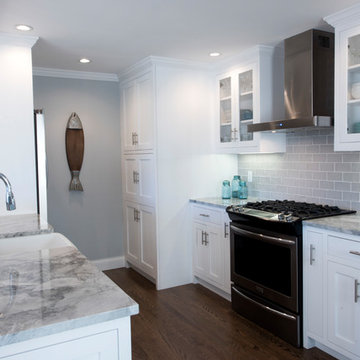
Debra Sommerville Photography
Inspiration for a small transitional galley eat-in kitchen in New York with a farmhouse sink, shaker cabinets, white cabinets, granite benchtops, grey splashback, ceramic splashback, stainless steel appliances and medium hardwood floors.
Inspiration for a small transitional galley eat-in kitchen in New York with a farmhouse sink, shaker cabinets, white cabinets, granite benchtops, grey splashback, ceramic splashback, stainless steel appliances and medium hardwood floors.
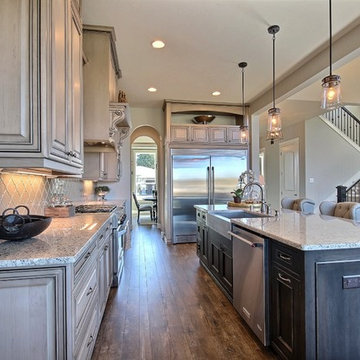
The Debonair : Cascade-Craftsman in Mt Vista Washington by Cascade West Development Inc.
Cascade West Facebook: https://goo.gl/MCD2U1
Cascade West Website: https://goo.gl/XHm7Un
These photos, like many of ours, were taken by the good people of ExposioHDR - Portland, Or
Exposio Facebook: https://goo.gl/SpSvyo
Exposio Website: https://goo.gl/Cbm8Ya
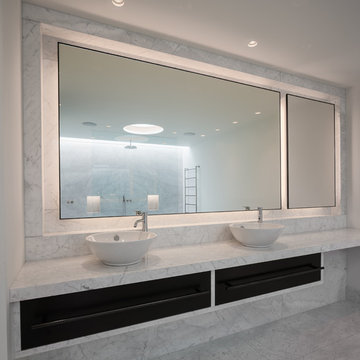
A stunning piece of contemporary design. This architectural vanity area in Carrara marble has a subtle sense of opulence.
A project with Famella Building Contractors.
Grey Kitchen Design Ideas
6
