Grey Kitchen with a Double-bowl Sink Design Ideas
Refine by:
Budget
Sort by:Popular Today
1 - 20 of 10,049 photos
Item 1 of 3

Inspiration for an expansive contemporary galley open plan kitchen in Sydney with flat-panel cabinets, with island, a double-bowl sink, dark wood cabinets, marble benchtops, multi-coloured splashback, glass sheet splashback, stainless steel appliances, medium hardwood floors, brown floor, multi-coloured benchtop and vaulted.

Photo of a large contemporary l-shaped open plan kitchen in Melbourne with a double-bowl sink, black cabinets, marble benchtops, grey splashback, marble splashback, black appliances, concrete floors, with island, grey floor and grey benchtop.

Photo of an expansive transitional open plan kitchen in Sydney with a double-bowl sink, shaker cabinets, blue cabinets, quartz benchtops, white splashback, dark hardwood floors, with island, white benchtop and vaulted.
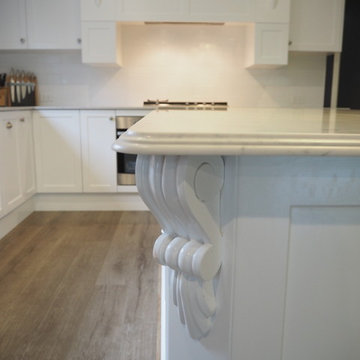
Inspiration for a mid-sized traditional l-shaped eat-in kitchen in Sydney with a double-bowl sink, shaker cabinets, white cabinets, quartz benchtops, white splashback, subway tile splashback, stainless steel appliances, medium hardwood floors and with island.
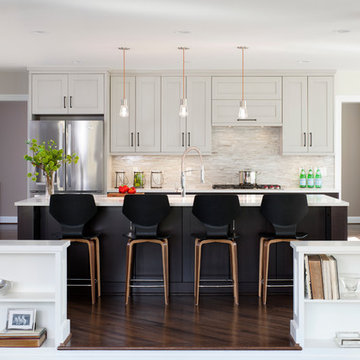
These terrific clients turned a boring 80's kitchen into a modern, Asian-inspired chef's dream kitchen, with two tone cabinetry and professional grade appliances. An over-sized island provides comfortable seating for four. Custom Half-wall bookcases divide the kitchen from the family room without impeding sight lines into the inviting space.
Photography: Stacy Zarin Goldberg
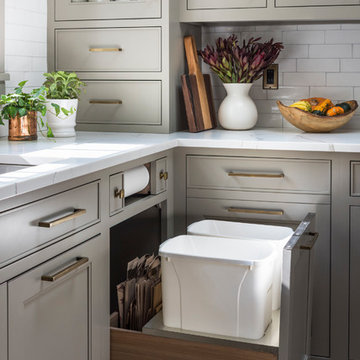
MULTIPLE AWARD WINNING KITCHEN. 2019 Westchester Home Design Awards Best Traditional Kitchen. KBDN magazine Award winner. Houzz Kitchen of the Week January 2019. Kitchen design and cabinetry – Studio Dearborn. This historic colonial in Edgemont NY was home in the 1930s and 40s to the world famous Walter Winchell, gossip commentator. The home underwent a 2 year gut renovation with an addition and relocation of the kitchen, along with other extensive renovations. Cabinetry by Studio Dearborn/Schrocks of Walnut Creek in Rockport Gray; Bluestar range; custom hood; Quartzmaster engineered quartz countertops; Rejuvenation Pendants; Waterstone faucet; Equipe subway tile; Foundryman hardware. Photos, Adam Kane Macchia.
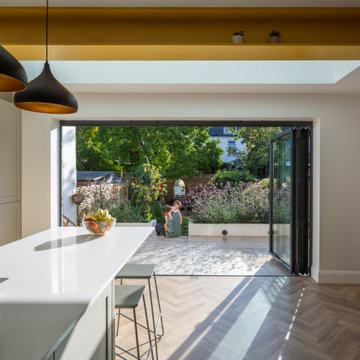
View from the kitchen space to the fully openable bi-folding doors and the sunny garden beyond. A perfect family space for life by the sea. The yellow steel beam supports the opening to create the new extension and allows for the formation of the large rooflight above.
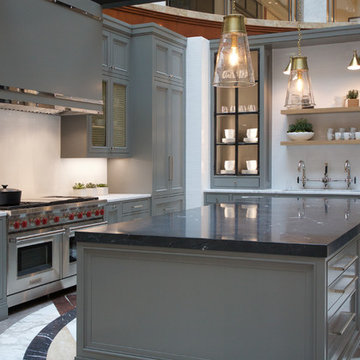
Barbara Brown Photography
Inspiration for a large contemporary l-shaped eat-in kitchen in Atlanta with a double-bowl sink, recessed-panel cabinets, grey cabinets, marble benchtops, white splashback, subway tile splashback, coloured appliances, with island and white benchtop.
Inspiration for a large contemporary l-shaped eat-in kitchen in Atlanta with a double-bowl sink, recessed-panel cabinets, grey cabinets, marble benchtops, white splashback, subway tile splashback, coloured appliances, with island and white benchtop.
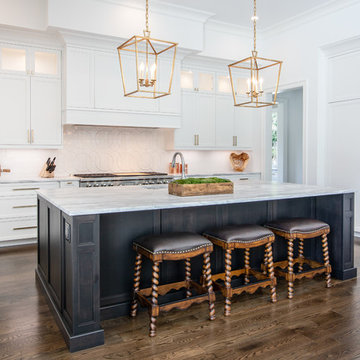
This large, custom kitchen has multiple built-ins and a large, cerused oak island. There is tons of storage and this kitchen was designed to be functional for a busy family that loves to entertain guests.
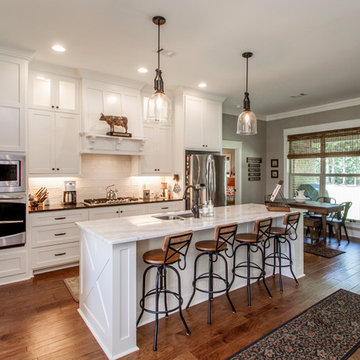
Photo of a mid-sized country galley open plan kitchen in Little Rock with a double-bowl sink, shaker cabinets, white cabinets, quartz benchtops, white splashback, ceramic splashback, stainless steel appliances, medium hardwood floors, with island, brown floor and white benchtop.
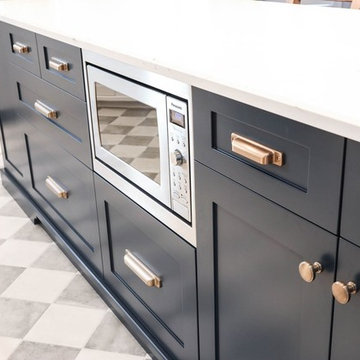
Large contemporary l-shaped open plan kitchen in Other with a double-bowl sink, shaker cabinets, white cabinets, marble benchtops, white splashback, subway tile splashback, stainless steel appliances, porcelain floors, with island, multi-coloured floor and white benchtop.
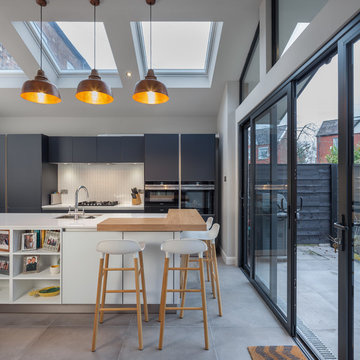
A modern kitchen design, flooded with natural light from the sky lights above and the asymmetric glazing. With everything considered including where the clients would keep their cook books and photos.
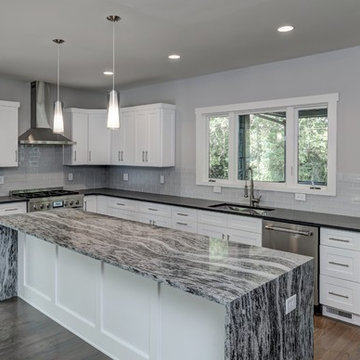
Inspiration for a mid-sized contemporary l-shaped open plan kitchen in Atlanta with a double-bowl sink, shaker cabinets, white cabinets, granite benchtops, grey splashback, glass tile splashback, stainless steel appliances, dark hardwood floors, with island, brown floor and grey benchtop.
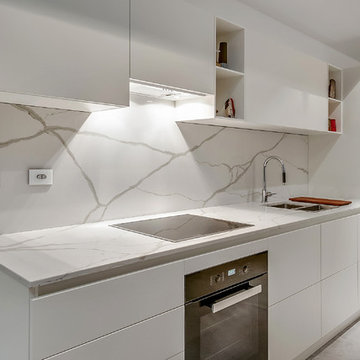
Scavolini, the best selling kitchen in Italy, works on providing solutions for all types of spaces and design trends.
On this case we had to deal with a compact space to integrate all the services for the laundry, kitchen and the living room spaces.
Scavolini's solutions allowed us to integrated all the facilities and keep the beautiful lines and clean style of design.
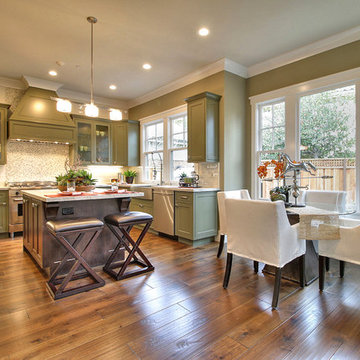
Unique green kitchen design with glass window cabinets, beautiful dark island, quartzite leather finish counter tops, counter tops, counter to ceiling backslash and beautiful stainless steel appliances.
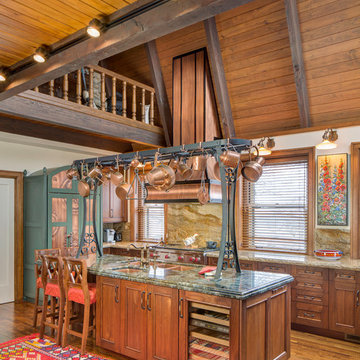
Bob Greenspan Photography
This is an example of a large traditional l-shaped open plan kitchen in Kansas City with a double-bowl sink, medium wood cabinets, granite benchtops, brown splashback, stone slab splashback, coloured appliances, medium hardwood floors, with island and recessed-panel cabinets.
This is an example of a large traditional l-shaped open plan kitchen in Kansas City with a double-bowl sink, medium wood cabinets, granite benchtops, brown splashback, stone slab splashback, coloured appliances, medium hardwood floors, with island and recessed-panel cabinets.
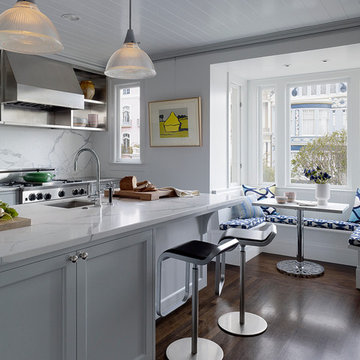
This is an example of a large transitional galley eat-in kitchen in San Francisco with white splashback, a double-bowl sink, shaker cabinets, white cabinets, marble benchtops, stainless steel appliances, dark hardwood floors, with island and marble splashback.
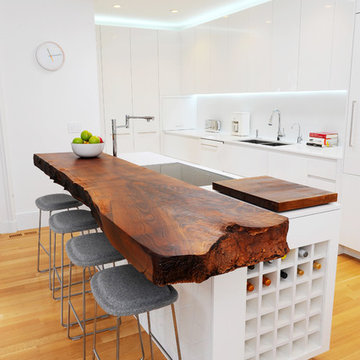
The wood slab kitchen bar counter acts as an artifact within this minimalistic kitchen.
Design ideas for an eclectic u-shaped kitchen in San Francisco with a double-bowl sink, flat-panel cabinets, white cabinets, wood benchtops and white benchtop.
Design ideas for an eclectic u-shaped kitchen in San Francisco with a double-bowl sink, flat-panel cabinets, white cabinets, wood benchtops and white benchtop.

La cuisine est ouverte sur l'espace de vie et allie différentes teintes et matériaux: bois brute, marbre, bardage de bois blanc, façades de cuisine noires...

Inspiration for a small contemporary u-shaped eat-in kitchen in Los Angeles with a double-bowl sink, shaker cabinets, grey cabinets, quartz benchtops, white splashback, engineered quartz splashback, coloured appliances, porcelain floors, no island, blue floor and white benchtop.
Grey Kitchen with a Double-bowl Sink Design Ideas
1