Grey Kitchen with Beige Floor Design Ideas
Refine by:
Budget
Sort by:Popular Today
161 - 180 of 9,096 photos
Item 1 of 3
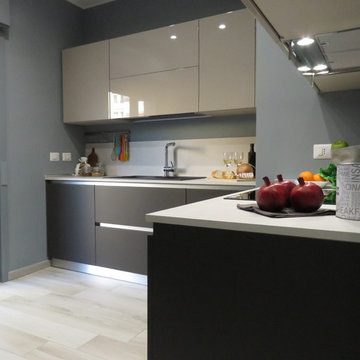
Cucina caratterizzata da 3 pareti distinte, nella quali si volgono le diverse funzioni: parete con colonna frigo-forno (completa di forno a micronde )e piano lavoro; parete con zona lavello (completa di lavastoviglie integrata); parete con zona cottura. A pavimento gres porcellanata effetto legno
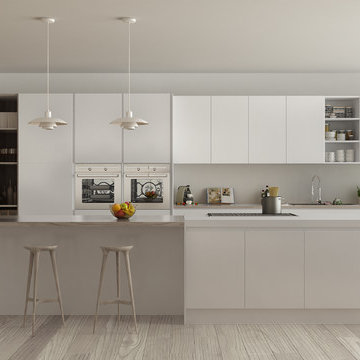
This is an example of a mid-sized modern single-wall separate kitchen in Miami with a drop-in sink, louvered cabinets, white cabinets, wood benchtops, white splashback, porcelain splashback, stainless steel appliances, light hardwood floors, with island and beige floor.
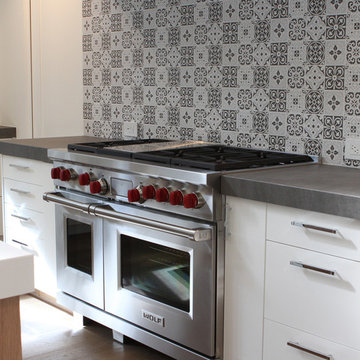
Contemporary kitchen design with a Spanish-style backsplash and "dual-fuel" range (consists of six gas burners and a griddle plus two electric ovens). Description: G.M.
Photo Credit: Tom Horyn
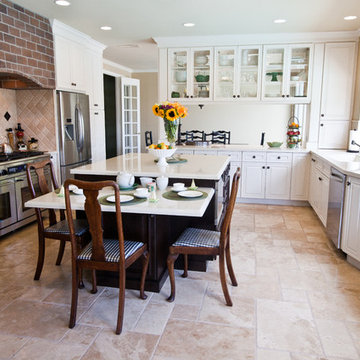
Cabinets in Maple Wood with an Oyster finish. Island in Cherry Wood with a Truffle finish.
This is an example of a traditional eat-in kitchen in Los Angeles with white cabinets, beige splashback, stainless steel appliances, beige floor and raised-panel cabinets.
This is an example of a traditional eat-in kitchen in Los Angeles with white cabinets, beige splashback, stainless steel appliances, beige floor and raised-panel cabinets.
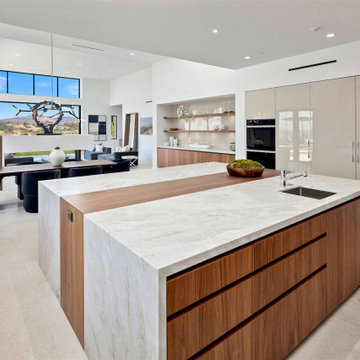
Welcome to a striking modern kitchen, a delightful interplay between the rich, natural beauty of slab walnut doors and the contemporary allure of cashmere gloss slab doors. This thoughtfully designed space embodies both warmth and luxury, creating an ambience that is stylish yet welcoming.
Immediately upon entering, one is drawn to the stunning walnut slab doors. Their beautifully organic grain patterns and deep, warm hues introduce a touch of nature into the space, providing an inherent homeliness. The broad, flat surfaces of the slabs accentuate the walnut's unique texture and coloration, creating an appealing contrast to the sleek, modern lines of the kitchen's overall design.
Paired with the walnut's earthy tones, the cashmere gloss slab doors present a contemporary elegance. Their soft, neutral shade exudes a sense of serene luxury, akin to the fine texture of cashmere. The high-gloss finish reflects light beautifully, infusing the room with a bright, spacious feel. The slab design keeps the aesthetic clean and modern, subtly mirroring the simple geometry seen throughout the kitchen.
The interplay between the textured walnut and smooth cashmere gloss creates a captivating visual dialogue. The natural warmth and richness of the walnut balance the chic, contemporary vibe of the cashmere gloss, achieving a harmonious blend of styles. The result is a kitchen that feels both cozy and sophisticated, traditional yet cutting-edge.
In this stylish space, integrated state-of-the-art appliances blend seamlessly into the design, their modern lines enhancing the room's minimalist aesthetic. Clever storage solutions within the slab doors ensure the kitchen remains uncluttered, reinforcing its sleek, streamlined look.
This kitchen, with its fusion of slab walnut and cashmere gloss doors, offers an engaging mix of warmth and modernity. Every element of its design, from the choice of materials to the color palette, creates a welcoming atmosphere that doesn't compromise on style or functionality. It's a room that invites you to relax, cook, dine, and celebrate the beauty of contemporary kitchen design.
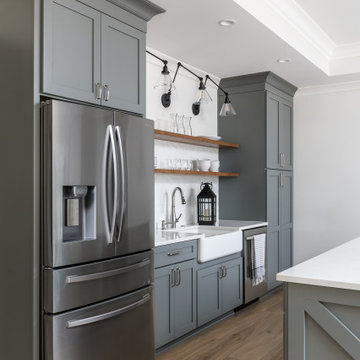
This full basement renovation included adding a mudroom area, media room, a bedroom, a full bathroom, a game room, a kitchen, a gym and a beautiful custom wine cellar. Our clients are a family that is growing, and with a new baby, they wanted a comfortable place for family to stay when they visited, as well as space to spend time themselves. They also wanted an area that was easy to access from the pool for entertaining, grabbing snacks and using a new full pool bath.We never treat a basement as a second-class area of the house. Wood beams, customized details, moldings, built-ins, beadboard and wainscoting give the lower level main-floor style. There’s just as much custom millwork as you’d see in the formal spaces upstairs. We’re especially proud of the wine cellar, the media built-ins, the customized details on the island, the custom cubbies in the mudroom and the relaxing flow throughout the entire space.
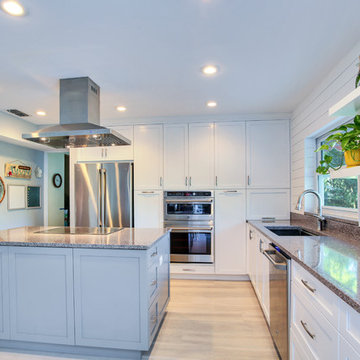
The client wanted a modern and bright open concept kitchen, dining room, and living room. There were some small challenges with the existing plumbing and the ductwork runs had to be rerouted. The end result is a gorgeous and functional modern space that suites the client’s lifestyle.
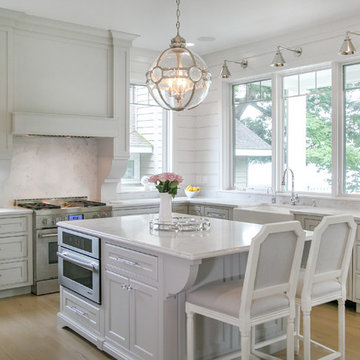
Shanna Wolf
This is an example of a mid-sized transitional u-shaped eat-in kitchen in Milwaukee with a farmhouse sink, beaded inset cabinets, grey cabinets, quartz benchtops, white splashback, timber splashback, panelled appliances, with island, white benchtop, light hardwood floors and beige floor.
This is an example of a mid-sized transitional u-shaped eat-in kitchen in Milwaukee with a farmhouse sink, beaded inset cabinets, grey cabinets, quartz benchtops, white splashback, timber splashback, panelled appliances, with island, white benchtop, light hardwood floors and beige floor.
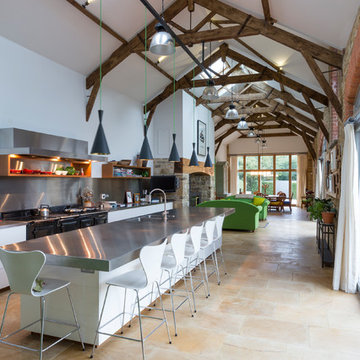
Graham Gaunt
Country galley open plan kitchen in Other with a double-bowl sink, stainless steel benchtops, metallic splashback, with island, beige floor and grey benchtop.
Country galley open plan kitchen in Other with a double-bowl sink, stainless steel benchtops, metallic splashback, with island, beige floor and grey benchtop.
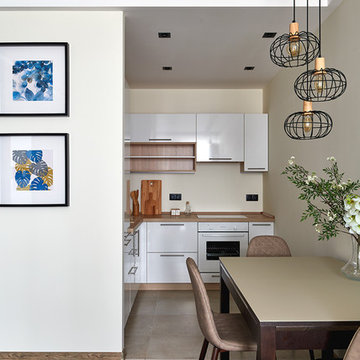
Design ideas for a transitional l-shaped open plan kitchen in Other with flat-panel cabinets, white cabinets, beige splashback, white appliances, beige floor, brown benchtop, wood benchtops and no island.
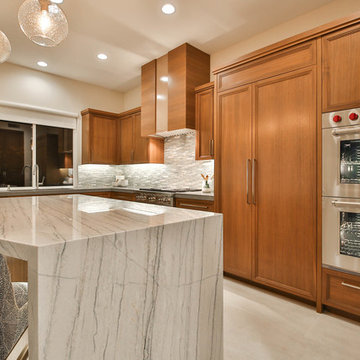
Trent Teigen
Photo of a mid-sized transitional u-shaped open plan kitchen in Other with a double-bowl sink, recessed-panel cabinets, quartzite benchtops, blue splashback, mosaic tile splashback, stainless steel appliances, porcelain floors, with island, beige floor and medium wood cabinets.
Photo of a mid-sized transitional u-shaped open plan kitchen in Other with a double-bowl sink, recessed-panel cabinets, quartzite benchtops, blue splashback, mosaic tile splashback, stainless steel appliances, porcelain floors, with island, beige floor and medium wood cabinets.
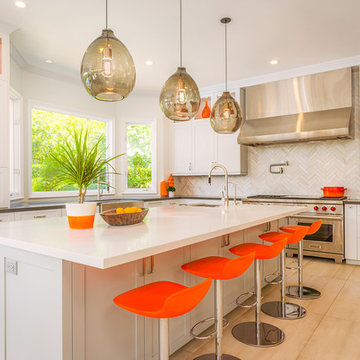
White herringbone backsplash adds a pop of texture to this modern kitchen redesign. Sleek Caesarstone countertops and gleaming stainless steel hood and appliances are as beautiful as they are functional. Storage is maximized with floor-to-ceiling DeWils shaker cabinets and a well-designed center island that seats five. The use of neutrals in the monochromatic color palette perfects the glamorous look of this unique kitchen.
Photographer Tom Clary
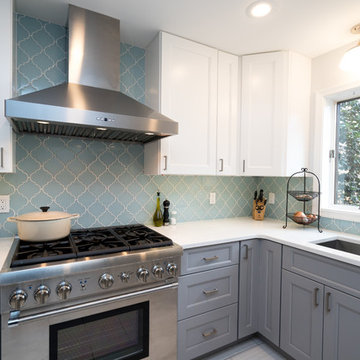
Mid-sized transitional u-shaped separate kitchen in DC Metro with an undermount sink, recessed-panel cabinets, grey cabinets, blue splashback, glass tile splashback, stainless steel appliances, porcelain floors, no island, beige floor, quartz benchtops and white benchtop.
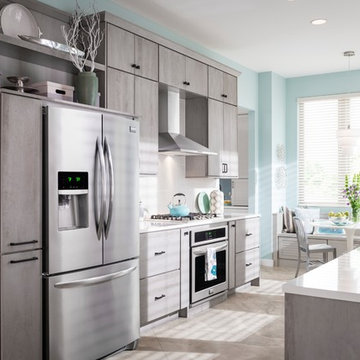
This is an example of a mid-sized modern galley eat-in kitchen in Other with flat-panel cabinets, light wood cabinets, white splashback, stainless steel appliances, no island and beige floor.
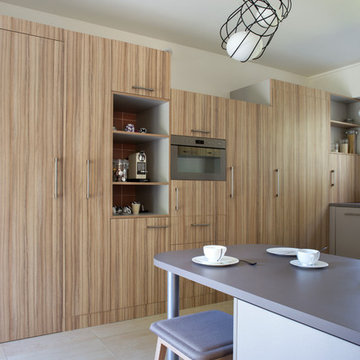
Photo of a contemporary u-shaped open plan kitchen in Paris with an integrated sink, flat-panel cabinets, light wood cabinets, red splashback, ceramic splashback, stainless steel appliances, with island, beige floor and grey benchtop.
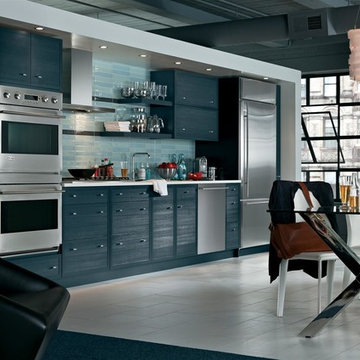
GE appliances answer real-life needs. Define trends. Simplify routines. And upgrade the look and feel of the living space. Through ingenuity and innovation, next generation features are solving real-life needs. With a forward-thinking tradition that spans over 100 years, today’s GE appliances sync perfectly with the modern lifestyle.
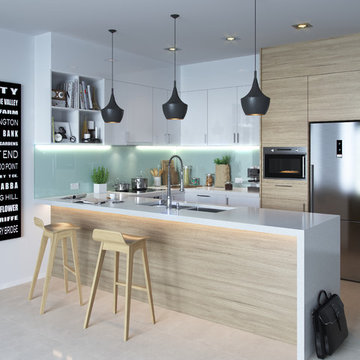
Design ideas for a small contemporary u-shaped open plan kitchen in Brisbane with an undermount sink, flat-panel cabinets, light wood cabinets, glass sheet splashback, stainless steel appliances, a peninsula, beige floor, marble benchtops, green splashback, cement tiles and white benchtop.
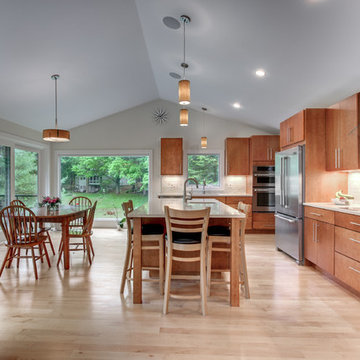
Design ideas for a large contemporary l-shaped eat-in kitchen in Boston with flat-panel cabinets, with island, an undermount sink, light wood cabinets, white splashback, subway tile splashback, stainless steel appliances, light hardwood floors, quartz benchtops and beige floor.
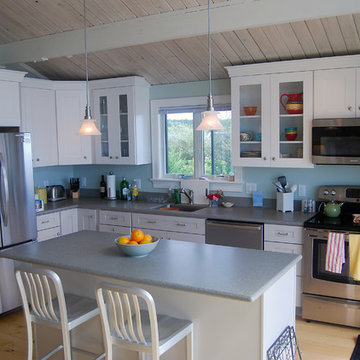
Mid-sized beach style l-shaped eat-in kitchen in Boston with shaker cabinets, stainless steel appliances, white cabinets, light hardwood floors, with island, an undermount sink and beige floor.
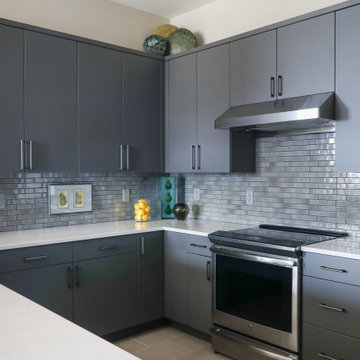
Design ideas for a mid-sized modern u-shaped eat-in kitchen in Other with an undermount sink, flat-panel cabinets, grey cabinets, quartz benchtops, grey splashback, ceramic splashback, stainless steel appliances, ceramic floors, a peninsula, beige floor and white benchtop.
Grey Kitchen with Beige Floor Design Ideas
9