Grey Kitchen with Black Splashback Design Ideas
Refine by:
Budget
Sort by:Popular Today
81 - 100 of 2,757 photos
Item 1 of 3
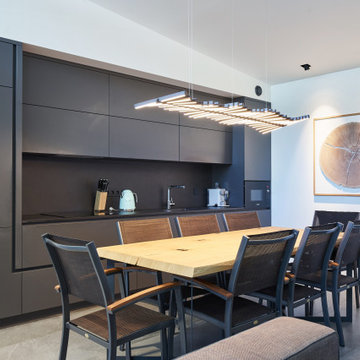
Inspiration for a mid-sized contemporary single-wall eat-in kitchen in Other with an integrated sink, flat-panel cabinets, black cabinets, black splashback, black appliances, porcelain floors, no island, grey floor and black benchtop.
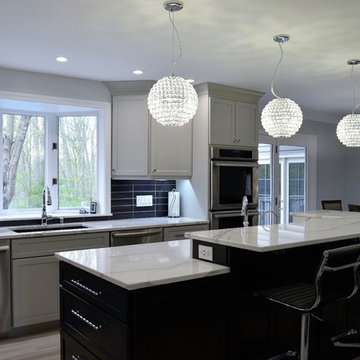
Large modern l-shaped eat-in kitchen in New York with a single-bowl sink, shaker cabinets, grey cabinets, quartzite benchtops, black splashback, glass tile splashback, stainless steel appliances, porcelain floors, with island, grey floor and white benchtop.
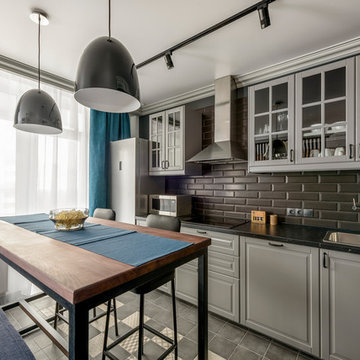
Photo of a small contemporary single-wall open plan kitchen in Other with a double-bowl sink, raised-panel cabinets, grey cabinets, black splashback, subway tile splashback, stainless steel appliances, porcelain floors and black floor.
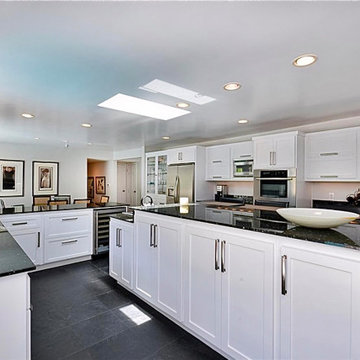
A bearing wall between the dining area and the kitchen -as seen here- was removed. Two skylights were installed over the prep and cooking areas. Shaker cabinets convey a clean yet classic feel. A substantial island doubles as a breakfast bar which sits four. There are numerous cabinets to store dishes, dinnerware and all necessary utensils. Slate flooring, black and silver granite countertops and iridescent glass mosaic backsplashes complete the design scheme..
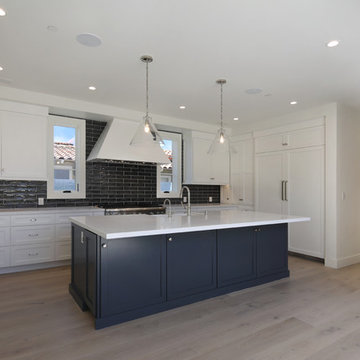
This is an example of a large contemporary l-shaped open plan kitchen in Orange County with a farmhouse sink, shaker cabinets, white cabinets, quartz benchtops, black splashback, subway tile splashback, panelled appliances, light hardwood floors, with island, beige floor and white benchtop.
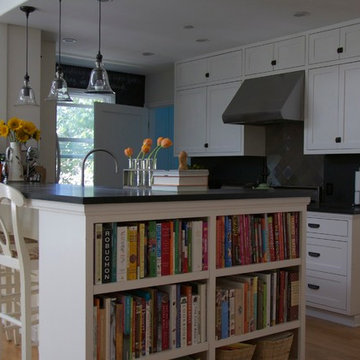
Sympathetic addition to 1940s bungalow. Kitchen was remodeled and opened to existing dining/living room and new vaulted great room addition (rear exterior wall was located where the flat ceiling ends, where lamps are now hanging.) Built-in bookcase for cookbook collection, bar with keg & wine refrigerator in great room. Photos - S. Wirt
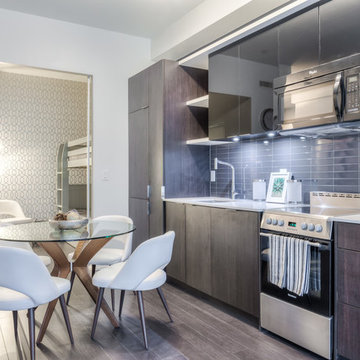
Small contemporary galley eat-in kitchen in Toronto with an undermount sink, flat-panel cabinets, dark wood cabinets, quartzite benchtops, black splashback, subway tile splashback, stainless steel appliances and dark hardwood floors.
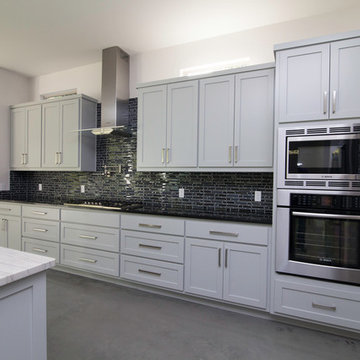
This sleek modern kitchen features clean lines with light gray cabinetry and black granite countertops. The center island has contrasting white marble countertop and acts as a transition to the open living room and outdoor patio space.
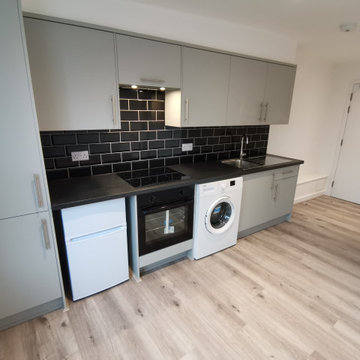
New contemporary modular kitchen in grey with handles and black laminated worktop.
Design ideas for a mid-sized contemporary single-wall kitchen in Cambridgeshire with a double-bowl sink, flat-panel cabinets, grey cabinets, laminate benchtops, black splashback, ceramic splashback, white appliances, laminate floors, no island, grey floor, black benchtop and recessed.
Design ideas for a mid-sized contemporary single-wall kitchen in Cambridgeshire with a double-bowl sink, flat-panel cabinets, grey cabinets, laminate benchtops, black splashback, ceramic splashback, white appliances, laminate floors, no island, grey floor, black benchtop and recessed.
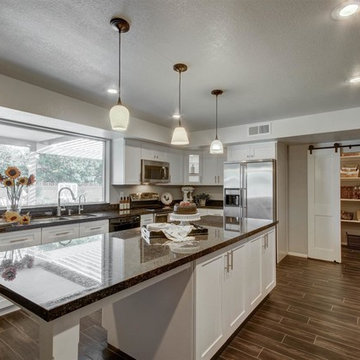
Lister Assister
This is an example of a large country l-shaped kitchen pantry in Phoenix with a double-bowl sink, shaker cabinets, white cabinets, granite benchtops, black splashback, stone slab splashback, stainless steel appliances, porcelain floors and with island.
This is an example of a large country l-shaped kitchen pantry in Phoenix with a double-bowl sink, shaker cabinets, white cabinets, granite benchtops, black splashback, stone slab splashback, stainless steel appliances, porcelain floors and with island.
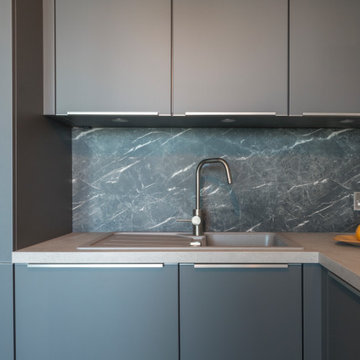
CLOSE UP OF KITCHEN AREA WITH INTEGRATED SINK.
Photo of a mid-sized contemporary l-shaped eat-in kitchen in Dublin with a drop-in sink, flat-panel cabinets, grey cabinets, concrete benchtops, black splashback, marble splashback, panelled appliances, dark hardwood floors, no island, brown floor and grey benchtop.
Photo of a mid-sized contemporary l-shaped eat-in kitchen in Dublin with a drop-in sink, flat-panel cabinets, grey cabinets, concrete benchtops, black splashback, marble splashback, panelled appliances, dark hardwood floors, no island, brown floor and grey benchtop.
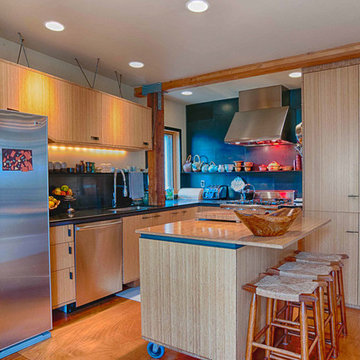
Louise Lakier Photography © 2012 Houzz
This is an example of an eclectic l-shaped kitchen in Portland with an undermount sink, flat-panel cabinets, medium wood cabinets, black splashback and stainless steel appliances.
This is an example of an eclectic l-shaped kitchen in Portland with an undermount sink, flat-panel cabinets, medium wood cabinets, black splashback and stainless steel appliances.

For this project, the initial inspiration for our clients came from seeing a modern industrial design featuring barnwood and metals in our showroom. Once our clients saw this, we were commissioned to completely renovate their outdated and dysfunctional kitchen and our in-house design team came up with this new space that incorporated old world aesthetics with modern farmhouse functions and sensibilities. Now our clients have a beautiful, one-of-a-kind kitchen which is perfect for hosting and spending time in.
Modern Farm House kitchen built in Milan Italy. Imported barn wood made and set in gun metal trays mixed with chalk board finish doors and steel framed wired glass upper cabinets. Industrial meets modern farm house
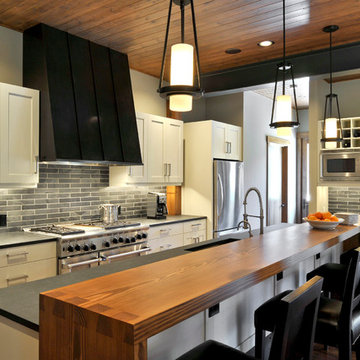
The collaboration between architect and interior designer is seen here. The floor plan and layout are by the architect. Cabinet materials and finishes, lighting, and furnishings are by the interior designer. Detailing of the vent hood and raised counter are a collaboration. The raised counter includes a chase on the far side for power.
Photo: Michael Shopenn

Design ideas for an expansive modern galley eat-in kitchen in Las Vegas with a drop-in sink, medium wood cabinets, black splashback, black appliances, multiple islands and grey floor.
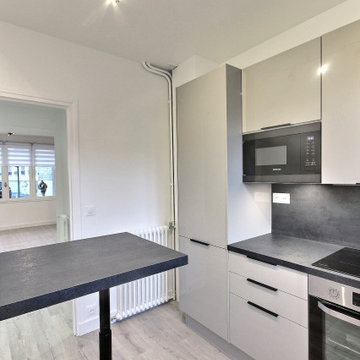
This is an example of a small modern l-shaped kitchen in Paris with a single-bowl sink, beige cabinets, laminate benchtops, black splashback, stainless steel appliances, laminate floors, grey floor and black benchtop.
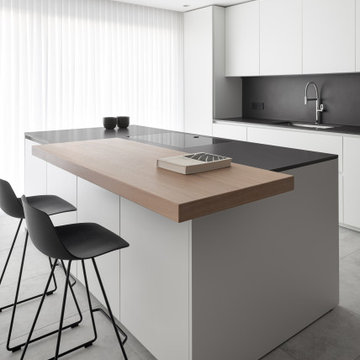
Vista della zona cucina su ambiente open space.
La grande isola centrale è sfruttata sia per la preparazione dei cibi che per consumare pasti veloci o aperitivi grazie al piano snack con sgabelli.
L'isola è direttamente affacciata al grande serramento esterno per permettere di sfruttare al massimo l'illuminazione naturale, inondando di luce tutto l'ambiente.
L'inserimento del controsoffitto ha permesso di incassare la cappa di aspirazione e di nascondere il binario del tendaggio interno.
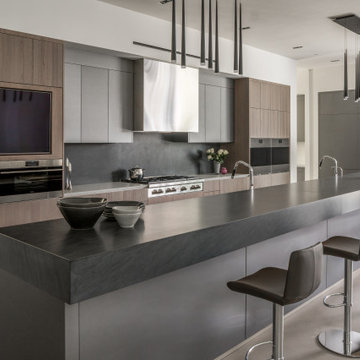
This is an example of a modern kitchen in Los Angeles with flat-panel cabinets, dark wood cabinets, black splashback, stainless steel appliances, with island, grey floor and grey benchtop.
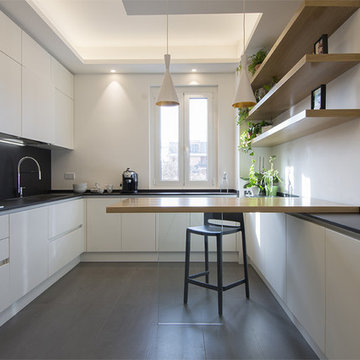
Alice Camandona
Photo of an expansive contemporary u-shaped open plan kitchen in Rome with quartz benchtops, black splashback, stainless steel appliances, porcelain floors, grey floor, black benchtop, flat-panel cabinets and white cabinets.
Photo of an expansive contemporary u-shaped open plan kitchen in Rome with quartz benchtops, black splashback, stainless steel appliances, porcelain floors, grey floor, black benchtop, flat-panel cabinets and white cabinets.
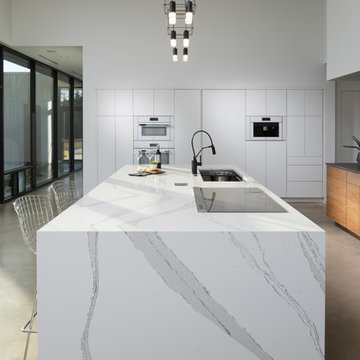
This markedly modern, yet warm and inviting abode in the Oklahoma countryside boasts some of our favorite kitchen items all in one place. Miele appliances (oven, steam, coffee maker, paneled refrigerator, freezer, and "knock to open" dishwasher), induction cooking on an island, a highly functional Galley Workstation and the latest technology in cabinetry and countertop finishes to last a lifetime. Grain matched natural walnut and matte nanotech touch-to-open white and grey cabinets provide a natural color palette that allows the interior of this home to blend beautifully with the prairie and pastures seen through the large commercial windows on both sides of this kitchen & living great room. Cambria quartz countertops in Brittanica formed with a waterfall edge give a natural random pattern against the square lines of the rest of the kitchen. David Cobb photography
Grey Kitchen with Black Splashback Design Ideas
5