Grey Kitchen with Brown Splashback Design Ideas
Refine by:
Budget
Sort by:Popular Today
181 - 200 of 1,953 photos
Item 1 of 3
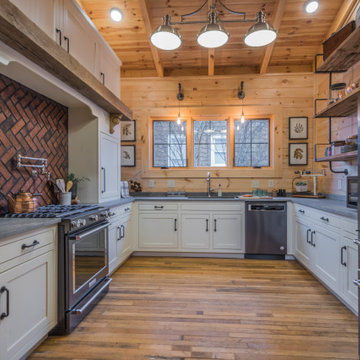
Country u-shaped kitchen in Atlanta with an undermount sink, shaker cabinets, grey cabinets, brown splashback, timber splashback, stainless steel appliances, medium hardwood floors, no island, brown floor, grey benchtop, exposed beam, vaulted and wood.
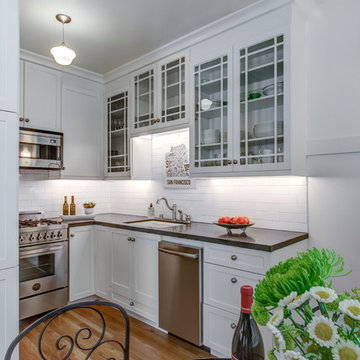
Treve Johnson
Small contemporary galley kitchen pantry in San Francisco with an undermount sink, shaker cabinets, white cabinets, quartz benchtops, brown splashback, ceramic splashback, stainless steel appliances, light hardwood floors and no island.
Small contemporary galley kitchen pantry in San Francisco with an undermount sink, shaker cabinets, white cabinets, quartz benchtops, brown splashback, ceramic splashback, stainless steel appliances, light hardwood floors and no island.
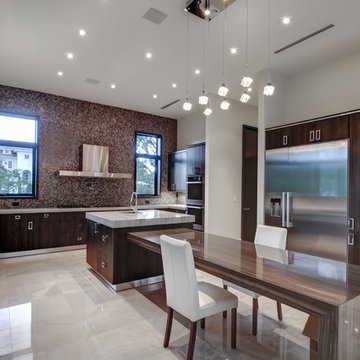
Inspiration for a large modern u-shaped eat-in kitchen in Miami with an undermount sink, flat-panel cabinets, dark wood cabinets, quartz benchtops, brown splashback, mosaic tile splashback, stainless steel appliances, marble floors, with island and beige floor.
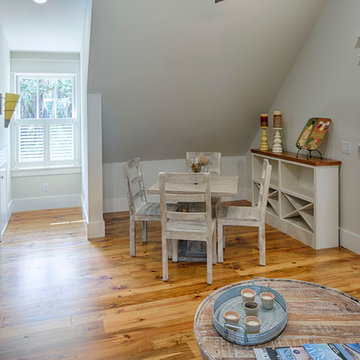
The best of past and present architectural styles combine in this welcoming, farmhouse-inspired design. Clad in low-maintenance siding, the distinctive exterior has plenty of street appeal, with its columned porch, multiple gables, shutters and interesting roof lines. Other exterior highlights included trusses over the garage doors, horizontal lap siding and brick and stone accents. The interior is equally impressive, with an open floor plan that accommodates today’s family and modern lifestyles. An eight-foot covered porch leads into a large foyer and a powder room. Beyond, the spacious first floor includes more than 2,000 square feet, with one side dominated by public spaces that include a large open living room, centrally located kitchen with a large island that seats six and a u-shaped counter plan, formal dining area that seats eight for holidays and special occasions and a convenient laundry and mud room. The left side of the floor plan contains the serene master suite, with an oversized master bath, large walk-in closet and 16 by 18-foot master bedroom that includes a large picture window that lets in maximum light and is perfect for capturing nearby views. Relax with a cup of morning coffee or an evening cocktail on the nearby covered patio, which can be accessed from both the living room and the master bedroom. Upstairs, an additional 900 square feet includes two 11 by 14-foot upper bedrooms with bath and closet and a an approximately 700 square foot guest suite over the garage that includes a relaxing sitting area, galley kitchen and bath, perfect for guests or in-laws.
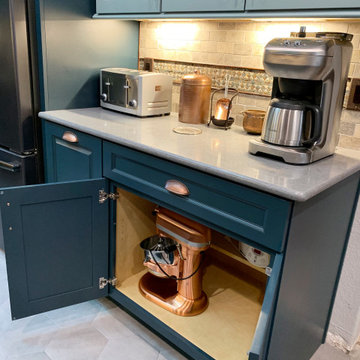
Kitchen remodel in Apopka with custom cabinetry and hutch. Features French country design and style with stone backsplash and a modern hexagon floor tile.
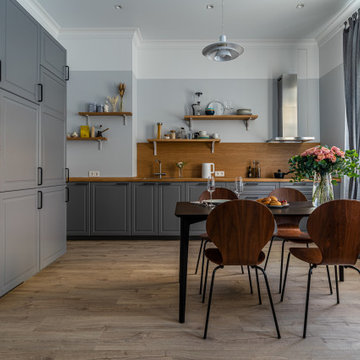
Дизайн проект кухни в современном стиле. В интерьер используются теплые цвета и мебель в скандинавском стиле.
Inspiration for a mid-sized scandinavian single-wall eat-in kitchen in Saint Petersburg with a drop-in sink, raised-panel cabinets, grey cabinets, wood benchtops, brown splashback, timber splashback, black appliances, laminate floors, no island, brown floor and brown benchtop.
Inspiration for a mid-sized scandinavian single-wall eat-in kitchen in Saint Petersburg with a drop-in sink, raised-panel cabinets, grey cabinets, wood benchtops, brown splashback, timber splashback, black appliances, laminate floors, no island, brown floor and brown benchtop.
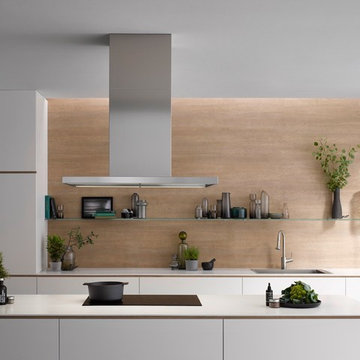
Kompakt, kraftvoll, energieeffizient und preisgünstig - die berbel Smartline Serie. Eine Wandhaube die mit ihrem extrem schlanken Korpusdesign überzeugt. Der doppelte Wraseneinzug der Wandhaube Smartline sorgt für optimale Luftreinigung beim Kochen, Braten und Dünsten. Die dreistufige Tastatur mit Nachlaufautomatik und Lichtsteuerung überzeugt mit komfortablem Handling. Energiesparende LEDs leuchten das Kochfeld dezent aus. Und die Unterschale der Wandhaube kommt zur Reinigung einfach in die Spülmaschine.
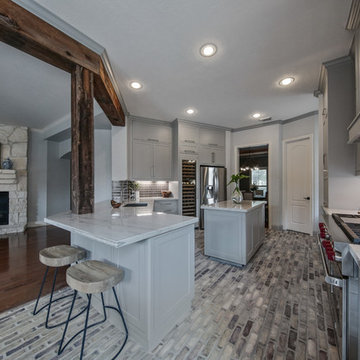
Design ideas for a mid-sized transitional l-shaped open plan kitchen in Houston with an undermount sink, recessed-panel cabinets, grey cabinets, marble benchtops, brown splashback, porcelain splashback, stainless steel appliances, with island, brown floor and brick floors.
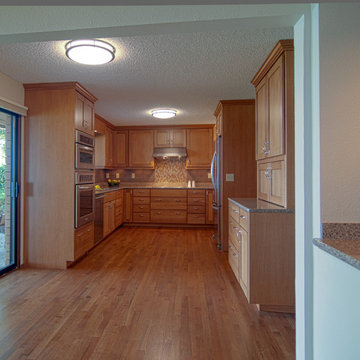
It was important that the new kitchen cabinets blend seamlessly with the Homeowner's collection of oak antiques and new white oak flooring, hence quarter sawn oak with a medium stain was selected for the cabinetry. A peninsula sat where the double oven cabinet sits now with a breakfast bar that over hung the sliding glass door. By removing the peninsula and a substantial portion of the wall between the dining room and the kitchen, the whole room was opened up for a comfortable gathering spot for conversation and the cook no longer felt cut off from the action.
Microwave convection oven, wall oven and refrigerator by Kitchen Aid. Dishwasher by Miele, induction cooktop by Jenn Air and exhaust hood by Vent-a-hood.
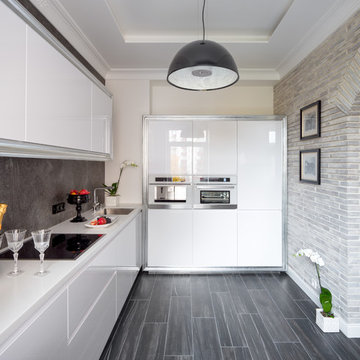
Архитекторы: Дмитрий Глушков, Фёдор Селенин; Фото: Антон Лихтарович
Design ideas for a small transitional l-shaped eat-in kitchen in Moscow with a single-bowl sink, beaded inset cabinets, white cabinets, solid surface benchtops, brown splashback, porcelain splashback, white appliances, porcelain floors, no island, grey floor, white benchtop and recessed.
Design ideas for a small transitional l-shaped eat-in kitchen in Moscow with a single-bowl sink, beaded inset cabinets, white cabinets, solid surface benchtops, brown splashback, porcelain splashback, white appliances, porcelain floors, no island, grey floor, white benchtop and recessed.
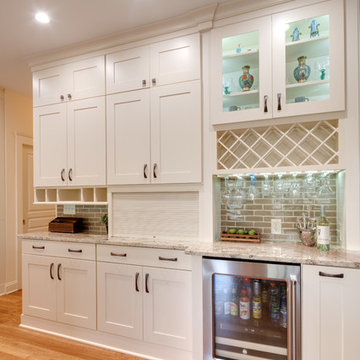
Traditional Kitchen
Photo by: Sacha Griffin
This is an example of a large traditional l-shaped open plan kitchen in Atlanta with a farmhouse sink, shaker cabinets, white cabinets, granite benchtops, subway tile splashback, stainless steel appliances, medium hardwood floors, with island, brown floor, beige benchtop and brown splashback.
This is an example of a large traditional l-shaped open plan kitchen in Atlanta with a farmhouse sink, shaker cabinets, white cabinets, granite benchtops, subway tile splashback, stainless steel appliances, medium hardwood floors, with island, brown floor, beige benchtop and brown splashback.
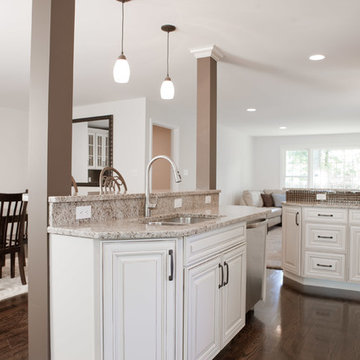
Inspiration for a mid-sized transitional u-shaped kitchen in St Louis with raised-panel cabinets, white cabinets, granite benchtops, brown splashback, mosaic tile splashback, stainless steel appliances, dark hardwood floors and with island.
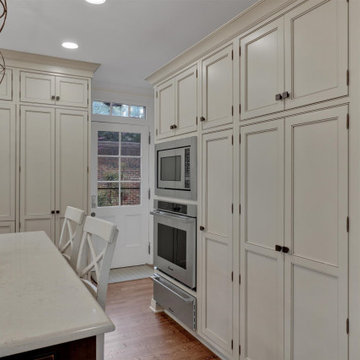
Mouser Centra Cabinetry
Heartland Beaded Inset door in Painted Maple, Cornsilk with Chocolate Glaze, Matte, Oil Rubbed Bronze Barrel Hinge for the KITCHEN PERIMETER
Heartland Beaded Inset door in Cherry, Harlow stain, Matte, no glaze, Heirloom distressing, M Angelo Barrel Hinge for the KITCHEN ISLAND
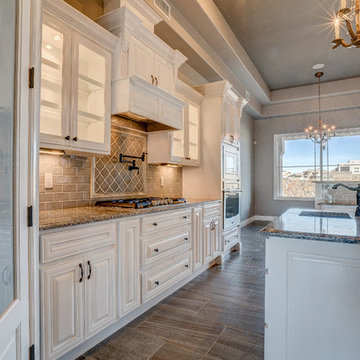
Photo of a mid-sized traditional kitchen in Austin with a single-bowl sink, raised-panel cabinets, white cabinets, granite benchtops, brown splashback, subway tile splashback, ceramic floors and with island.
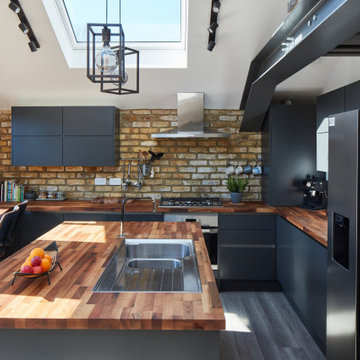
This is a modern, industrial style kitchen, exposed steel beams and brickwork enhance the design.
Photo of a large contemporary u-shaped open plan kitchen in London with a drop-in sink, flat-panel cabinets, wood benchtops, stainless steel appliances, light hardwood floors, with island, brown floor, brown benchtop, black cabinets, brown splashback and brick splashback.
Photo of a large contemporary u-shaped open plan kitchen in London with a drop-in sink, flat-panel cabinets, wood benchtops, stainless steel appliances, light hardwood floors, with island, brown floor, brown benchtop, black cabinets, brown splashback and brick splashback.
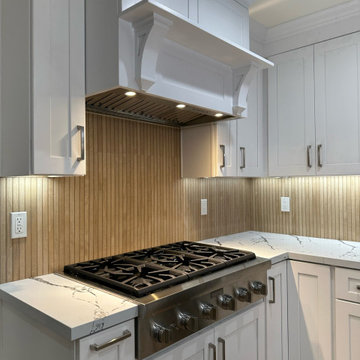
Japandi Kitchen – Chino Hills
A kitchen extension is the ultimate renovation to enhance your living space and add value to your home. This new addition not only provides extra square footage but also allows for endless design possibilities, bringing your kitchen dreams to life.
This kitchen was inspired by the Japanese-Scandinavian design movement, “Japandi”, this space is a harmonious blend of sleek lines, natural materials, and warm accents.
With a focus on functionality and clean aesthetics, every detail has been carefully crafted to create a space that is both stylish, practical, and welcoming.
When it comes to Japandi design, ALWAYS keep some room for wood elements. It gives the perfect amount of earth tone wanted in a kitchen.
These new lights and open spaces highlight the beautiful finishes and appliances. This new layout allows for effortless entertaining, with a seamless flow to move around and entertain guests.
Custom cabinetry, high-end appliances, and a large custom island with a sink with ample seating; come together to create a chef’s dream kitchen.
The added space that has been included especially under this new Thermador stove from ‘Build with Ferguson’, has added space for ultimate organization. We also included a new microwave drawer by Sharp. It blends beautifully underneath the countertop to add more space and makes it incredibly easy to clean.
These Quartz countertops that are incredibly durable and resistant to scratches, chips, and cracks, making them very long-lasting. The backsplash is made with maple ribbon tiles to give this kitchen a very earthy tone. With wide shaker cabinets, that are both prefabricated and custom, that compliments every aspect of this kitchen.
Whether cooking up a storm or entertaining guests, this Japandi-style kitchen extension is the perfect balance of form and function. With its thoughtfully designed layout and attention to detail, it’s a space that’s guaranteed to leave a lasting impression where memories will be made, and future meals will be shared.
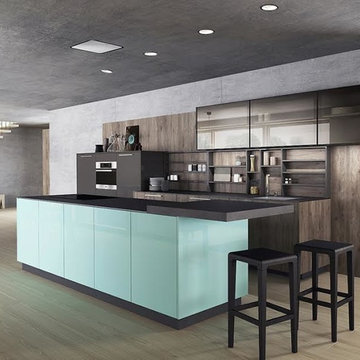
Mid-sized modern single-wall open plan kitchen in Miami with a double-bowl sink, glass-front cabinets, black cabinets, solid surface benchtops, brown splashback, timber splashback, light hardwood floors, with island and beige floor.
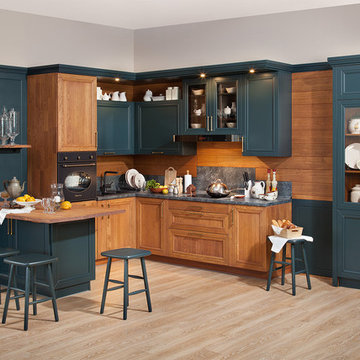
Александр Воронин
Large u-shaped eat-in kitchen in Moscow with a double-bowl sink, medium wood cabinets, laminate benchtops, brown splashback, timber splashback, black appliances, laminate floors, a peninsula and grey benchtop.
Large u-shaped eat-in kitchen in Moscow with a double-bowl sink, medium wood cabinets, laminate benchtops, brown splashback, timber splashback, black appliances, laminate floors, a peninsula and grey benchtop.
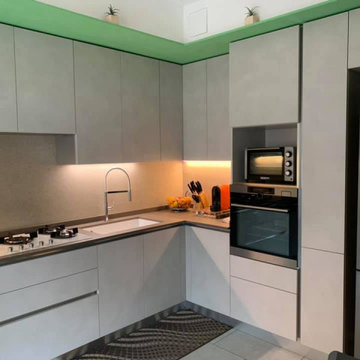
Composizione cucina in laminato materico calce, top in dekton e lavello sottopiano. Piano cottura in vetro bianco, frigorifero libera installazione e lavastoviglie scomparsa parziale.
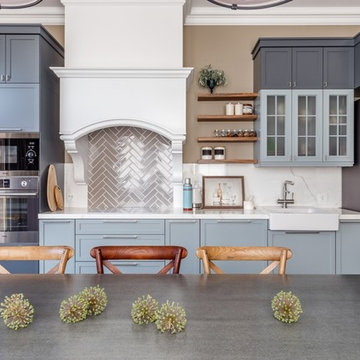
Лаконичный и просторный кухонный гарнитур из МДФ и шпона Fine-line. Мы стремились достигнуть визуального единства композиции: кухню встроили под карниз, обеспечив переход верхних шкафов в молдинги и потолочные карнизы. Наполнение гарнитура отличается вместительностью и эргономичностью: здесь предусмотрено место под всю необходимую бытовую технику. Фасады подвесных шкафов легко открываются за торец, и также комфортно закрываются благодаря австрийской фурнитуре с доводчиками. Внутри шкафов находится скрытая подсветка.
Grey Kitchen with Brown Splashback Design Ideas
10