Grey Kitchen with Brown Splashback Design Ideas
Refine by:
Budget
Sort by:Popular Today
81 - 100 of 1,951 photos
Item 1 of 3
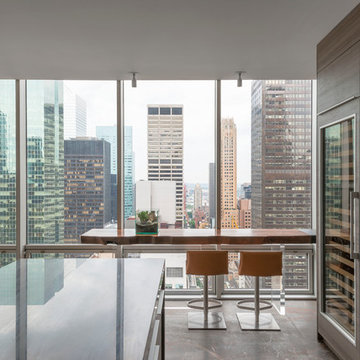
Peter Margonelli
Photo of a large contemporary u-shaped open plan kitchen in New York with an undermount sink, flat-panel cabinets, medium wood cabinets, quartzite benchtops, brown splashback, stone slab splashback, panelled appliances, marble floors, with island and grey floor.
Photo of a large contemporary u-shaped open plan kitchen in New York with an undermount sink, flat-panel cabinets, medium wood cabinets, quartzite benchtops, brown splashback, stone slab splashback, panelled appliances, marble floors, with island and grey floor.
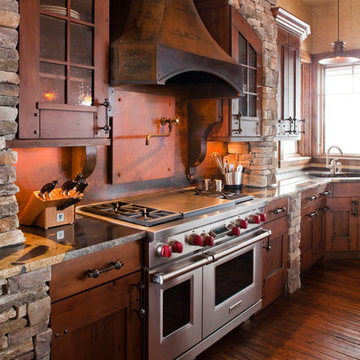
Custom cabinet hardware and metal range hood make this rustic mountain kitchen a centerpiece in the house.
Country l-shaped kitchen in Denver with an undermount sink, dark wood cabinets, granite benchtops, brown splashback, metal splashback, stainless steel appliances and shaker cabinets.
Country l-shaped kitchen in Denver with an undermount sink, dark wood cabinets, granite benchtops, brown splashback, metal splashback, stainless steel appliances and shaker cabinets.
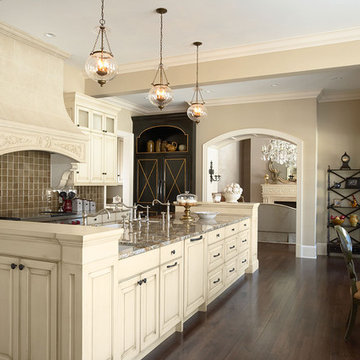
Grand architecturally detailed stone family home. Each interior uniquely customized.
Architect: Mike Sharrett of Sharrett Design
Interior Designer: Laura Ramsey Engler of Ramsey Engler, Ltd.
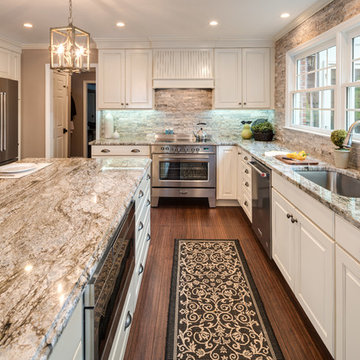
Traditional White Kitchen
Photo by: Sacha Griffin
Photo of a large traditional u-shaped eat-in kitchen in Atlanta with an undermount sink, raised-panel cabinets, white cabinets, granite benchtops, brick splashback, stainless steel appliances, bamboo floors, with island, brown floor, brown splashback and multi-coloured benchtop.
Photo of a large traditional u-shaped eat-in kitchen in Atlanta with an undermount sink, raised-panel cabinets, white cabinets, granite benchtops, brick splashback, stainless steel appliances, bamboo floors, with island, brown floor, brown splashback and multi-coloured benchtop.
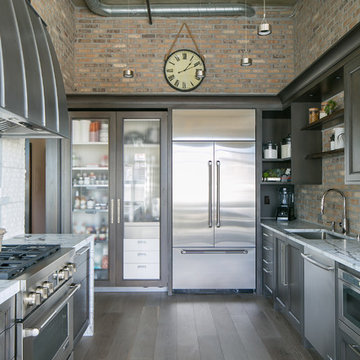
Ryan Garvin Photography, Robeson Design
This is an example of a mid-sized industrial u-shaped kitchen in Denver with an undermount sink, quartzite benchtops, stainless steel appliances, medium hardwood floors, no island, grey floor, recessed-panel cabinets, dark wood cabinets and brown splashback.
This is an example of a mid-sized industrial u-shaped kitchen in Denver with an undermount sink, quartzite benchtops, stainless steel appliances, medium hardwood floors, no island, grey floor, recessed-panel cabinets, dark wood cabinets and brown splashback.
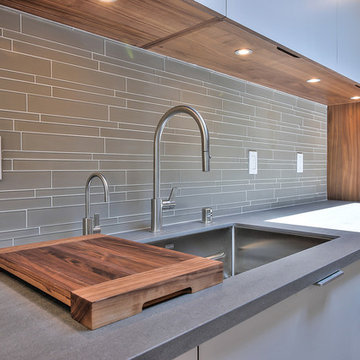
This one-story, 4 bedroom/2.5 bathroom home was transformed from top to bottom with Pasadena Robles floor tile (with the exception of the bathrooms), new baseboards and crown molding, new interior doors, windows, hardware and plumbing fixtures.
The kitchen was outfit with a commercial grade Wolf oven, microwave, coffee maker and gas cooktop; Bosch dishwasher; Cirrus range hood; and SubZero wine storage and refrigerator/freezer. Beautiful gray Neolith countertops were used for the kitchen island and hall with a 1” built up square edge. Smoke-colored Island glass was designed into a full height backsplash. Bathrooms were laid with Ivory Ceramic tile and walnut cabinets.
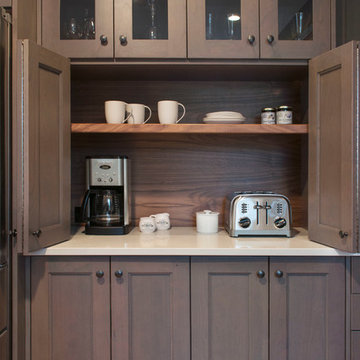
A custom built larder, pantry or large appliance garage, this is a versatile addition to any kitchen and and ideal concealed breakfast station.
Mid-sized transitional kitchen pantry in Burlington with shaker cabinets, grey cabinets, quartz benchtops, brown splashback and stainless steel appliances.
Mid-sized transitional kitchen pantry in Burlington with shaker cabinets, grey cabinets, quartz benchtops, brown splashback and stainless steel appliances.
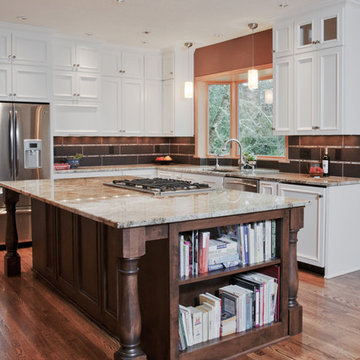
Design ideas for a traditional u-shaped open plan kitchen in Other with granite benchtops, an undermount sink, flat-panel cabinets, white cabinets, brown splashback, porcelain splashback and stainless steel appliances.
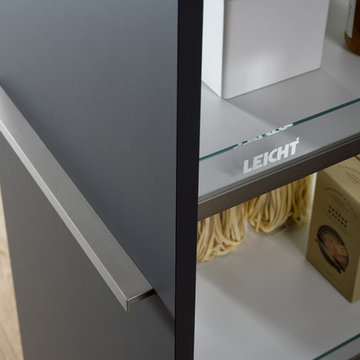
Inspiration for a large modern single-wall eat-in kitchen in New York with a double-bowl sink, flat-panel cabinets, grey cabinets, solid surface benchtops, brown splashback, stainless steel appliances, concrete floors and with island.
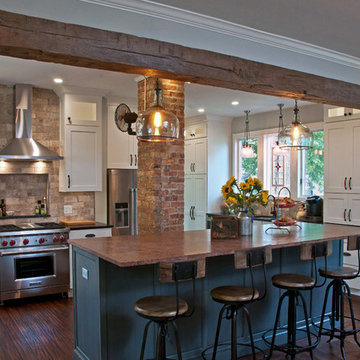
The large wood beam, brick tile backsplash, and exposed brick post add to the rustic feel of this kitchen.
La Grange, Illinois
Large country l-shaped eat-in kitchen in Chicago with shaker cabinets, stainless steel appliances, with island, white cabinets, medium hardwood floors, a farmhouse sink, soapstone benchtops, stone tile splashback, brown splashback and brown floor.
Large country l-shaped eat-in kitchen in Chicago with shaker cabinets, stainless steel appliances, with island, white cabinets, medium hardwood floors, a farmhouse sink, soapstone benchtops, stone tile splashback, brown splashback and brown floor.
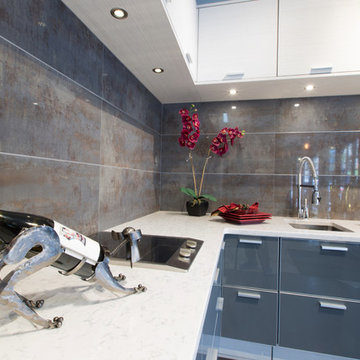
Inspiration for a mid-sized contemporary l-shaped eat-in kitchen in New York with an undermount sink, flat-panel cabinets, white cabinets, brown splashback, stainless steel appliances and ceramic floors.
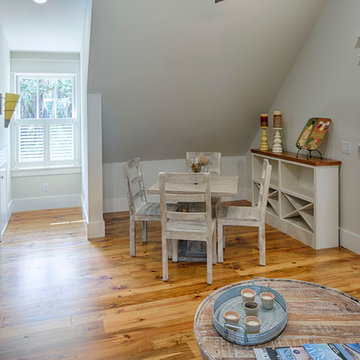
The best of past and present architectural styles combine in this welcoming, farmhouse-inspired design. Clad in low-maintenance siding, the distinctive exterior has plenty of street appeal, with its columned porch, multiple gables, shutters and interesting roof lines. Other exterior highlights included trusses over the garage doors, horizontal lap siding and brick and stone accents. The interior is equally impressive, with an open floor plan that accommodates today’s family and modern lifestyles. An eight-foot covered porch leads into a large foyer and a powder room. Beyond, the spacious first floor includes more than 2,000 square feet, with one side dominated by public spaces that include a large open living room, centrally located kitchen with a large island that seats six and a u-shaped counter plan, formal dining area that seats eight for holidays and special occasions and a convenient laundry and mud room. The left side of the floor plan contains the serene master suite, with an oversized master bath, large walk-in closet and 16 by 18-foot master bedroom that includes a large picture window that lets in maximum light and is perfect for capturing nearby views. Relax with a cup of morning coffee or an evening cocktail on the nearby covered patio, which can be accessed from both the living room and the master bedroom. Upstairs, an additional 900 square feet includes two 11 by 14-foot upper bedrooms with bath and closet and a an approximately 700 square foot guest suite over the garage that includes a relaxing sitting area, galley kitchen and bath, perfect for guests or in-laws.
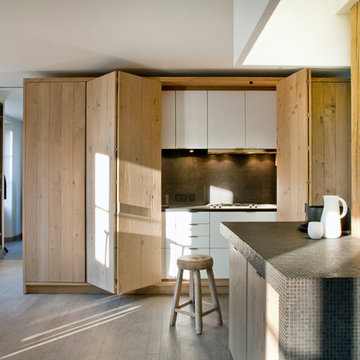
Olivier Chabaud
This is an example of a country single-wall open plan kitchen in Paris with flat-panel cabinets, brown splashback, mosaic tile splashback, laminate floors, with island, brown floor, brown benchtop and recessed.
This is an example of a country single-wall open plan kitchen in Paris with flat-panel cabinets, brown splashback, mosaic tile splashback, laminate floors, with island, brown floor, brown benchtop and recessed.
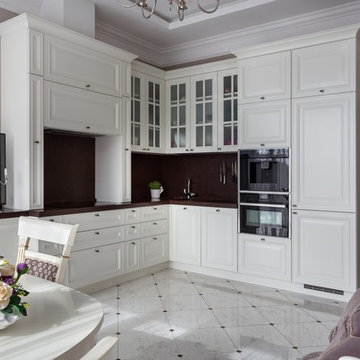
Антон Лихтарович
Transitional l-shaped open plan kitchen in Moscow with raised-panel cabinets, white cabinets, brown splashback, black appliances, no island, white floor and brown benchtop.
Transitional l-shaped open plan kitchen in Moscow with raised-panel cabinets, white cabinets, brown splashback, black appliances, no island, white floor and brown benchtop.
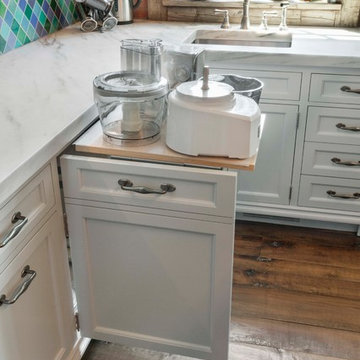
Innovative solutions for both storage and auxiliary counter space abound within the cabinetry of this traditional kitchen. Woodruff Brown Photography
This is an example of a large eclectic u-shaped eat-in kitchen in Other with glass-front cabinets, medium hardwood floors, with island, brown floor, white cabinets, granite benchtops and brown splashback.
This is an example of a large eclectic u-shaped eat-in kitchen in Other with glass-front cabinets, medium hardwood floors, with island, brown floor, white cabinets, granite benchtops and brown splashback.
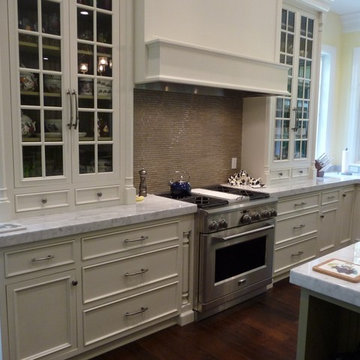
Inspiration for a mid-sized transitional u-shaped eat-in kitchen in New York with recessed-panel cabinets, white cabinets, marble benchtops, brown splashback, porcelain splashback, stainless steel appliances and dark hardwood floors.
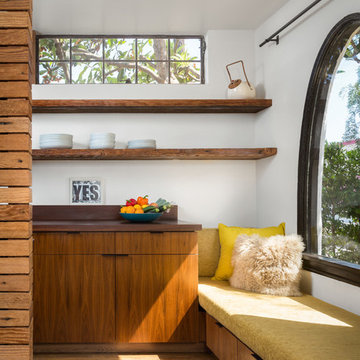
Kitchen window seat. Photo by Clark Dugger
Small contemporary galley kitchen in Los Angeles with flat-panel cabinets, dark wood cabinets, an undermount sink, wood benchtops, brown splashback, timber splashback, panelled appliances, medium hardwood floors, no island and brown floor.
Small contemporary galley kitchen in Los Angeles with flat-panel cabinets, dark wood cabinets, an undermount sink, wood benchtops, brown splashback, timber splashback, panelled appliances, medium hardwood floors, no island and brown floor.
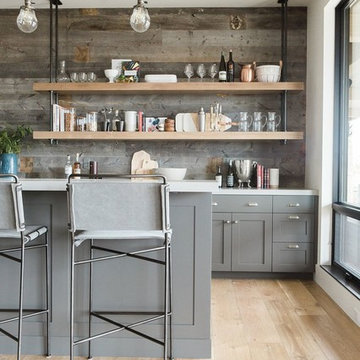
Cabinetry by Creative Woodworks, inc.
http://www.creativeww.com/
Photo of a large transitional kitchen in Los Angeles with grey cabinets, quartzite benchtops, brown splashback, timber splashback, light hardwood floors, with island, beige floor, white benchtop and shaker cabinets.
Photo of a large transitional kitchen in Los Angeles with grey cabinets, quartzite benchtops, brown splashback, timber splashback, light hardwood floors, with island, beige floor, white benchtop and shaker cabinets.
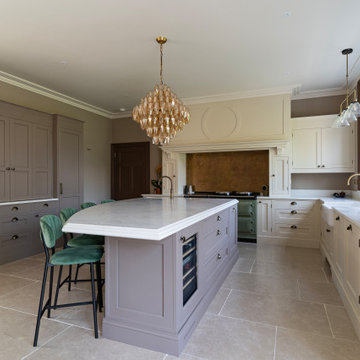
Nestled in Drayton, Abingdon, our latest kitchen showcases the seamless fusion of functionality and aesthetics.
The bespoke Hepworth and Wood furniture takes centre stage, with the double-bevel Bramham door design adding immediate interest to the space. The choice of Benjamin Moore Scuff-X paint, expertly mixed to the client's preference, adds a truly personal touch.
An Artscut worktop, though now a discontinued shade, is testament to the commitment to exceptional design that goes beyond the ordinary.
In this kitchen, every fixture tells a story. The Quooker and Perrin & Rowe taps harmonise seamlessly. An Aga, thoughtfully provided by the client, brings a touch of culinary tradition to the space, while the Falmec hood, Caple wine cooler and Liebherr fridge and freezer complete the ensemble.
Navigating the intricacies of the client's brief, we set out to craft a space that offers grandeur yet exudes the warmth of a family home. The result is a perfect sanctuary for the couple and their grown-up children, allowing them to gather, celebrate, and create cherished memories. With a nod to the former space's history, this kitchen is more than just a room; it champions great design and its ability to transform spaces and enrich lives.
Looking for more inspiration? View our range of bespoke kitchens and explore the potential of your space.
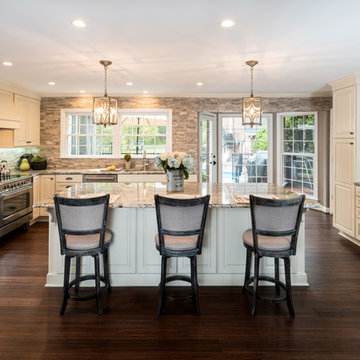
Traditional White Kitchen
Photo by: Sacha Griffin
Large traditional u-shaped eat-in kitchen in Atlanta with an undermount sink, raised-panel cabinets, granite benchtops, stainless steel appliances, bamboo floors, with island, brown floor, white cabinets, brown splashback, stone tile splashback and multi-coloured benchtop.
Large traditional u-shaped eat-in kitchen in Atlanta with an undermount sink, raised-panel cabinets, granite benchtops, stainless steel appliances, bamboo floors, with island, brown floor, white cabinets, brown splashback, stone tile splashback and multi-coloured benchtop.
Grey Kitchen with Brown Splashback Design Ideas
5