Grey Kitchen with Concrete Benchtops Design Ideas
Refine by:
Budget
Sort by:Popular Today
161 - 180 of 1,069 photos
Item 1 of 3
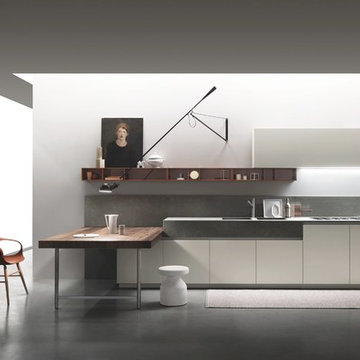
A peninsula composition based on subtle contrasts in colour and form.
The exclusive, high-tech Iconcrete combines with the strong natural feel of oak.
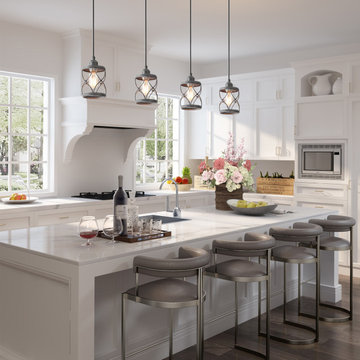
This one-light mini pendant brings versatile style to your luminary arrangement. Its open iron-made shade adds a breezy touch to any space while its antique silver pairs perfectly with the adjustable rod and wall decor. With traditional X-shaped accents, this on-trend one-light mini pendant is an updated classic.
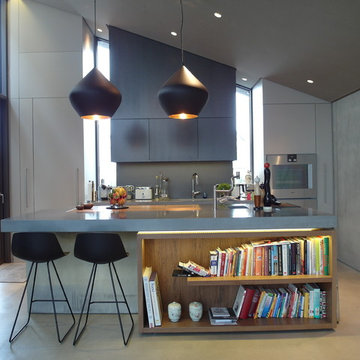
HR-Betondesign fertigt und montiert zwei Betonküchenelemente (Küchenblock und Küchenplatte) in der Pfalz:
Der Küchenblock wurde aus einem Guß gefertigt mit einer Regelstärke von d=10cm. Teilweise haben wir das aufwändige Sichtbetonelement an nicht sichtbaren Bereichen ausgedünnt um Gewicht einzusparen. Das Element hat ein Gewicht von 1,1 Tonnen.
Der filigrane Betonblock (276 x 120 x 96 cm) beinhaltet ein Augussbecken mit Armaturenloch für eine schwenkbare Edelstahlarmatur (Dornbracht Tara Ultra) und eine breite Kochfeldaussparung für 3 Bora Professional Einheiten mit intergiertem Abluftsystem. Im Sockelbereich haben wir Lüftungsöffnungen für die Umlufteinheiten berücksichtigt.
Die dahinterliegende Küchenzeilenplatte (272 x 70 cm) hat eine Plattenstärke von d=5cm. Eine Aussparung für ein BlancoClaron Unterbaubecken und im Beton integriertem Abtropfbereich.
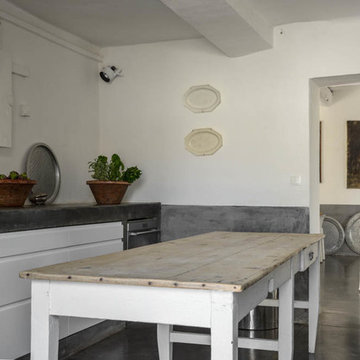
luis Alvarez
Inspiration for a mid-sized mediterranean single-wall separate kitchen in Marseille with white cabinets, concrete benchtops, white splashback and panelled appliances.
Inspiration for a mid-sized mediterranean single-wall separate kitchen in Marseille with white cabinets, concrete benchtops, white splashback and panelled appliances.
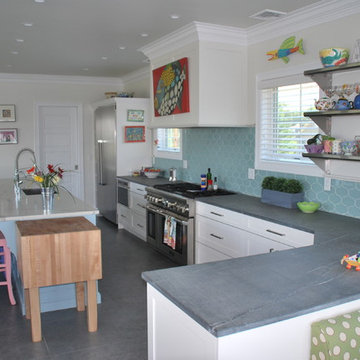
This is an example of a mid-sized eclectic l-shaped open plan kitchen in Bridgeport with an undermount sink, shaker cabinets, white cabinets, concrete benchtops, blue splashback, ceramic splashback, stainless steel appliances, ceramic floors, with island and grey floor.

Large u-shaped open plan kitchen in Other with a farmhouse sink, raised-panel cabinets, distressed cabinets, concrete benchtops, multi-coloured splashback, mosaic tile splashback, stainless steel appliances, light hardwood floors, with island, brown floor, grey benchtop and wood.
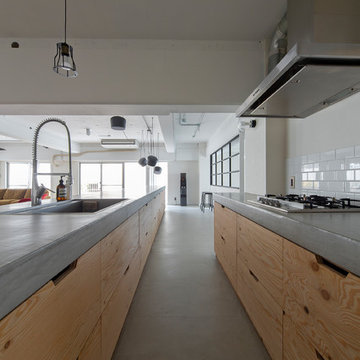
Design ideas for a large industrial galley open plan kitchen in Osaka with an undermount sink, beaded inset cabinets, medium wood cabinets, concrete benchtops, white splashback, subway tile splashback, stainless steel appliances, concrete floors, with island and grey floor.
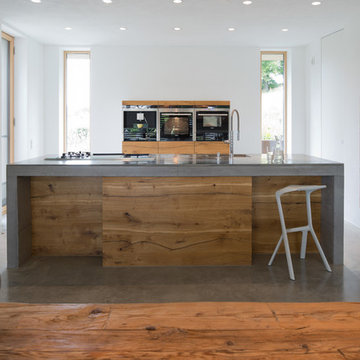
Herbert Stolz, Regensburg
This is an example of a mid-sized contemporary open plan kitchen in Munich with an integrated sink, flat-panel cabinets, medium wood cabinets, concrete benchtops, white splashback, stainless steel appliances, concrete floors, with island, grey floor and grey benchtop.
This is an example of a mid-sized contemporary open plan kitchen in Munich with an integrated sink, flat-panel cabinets, medium wood cabinets, concrete benchtops, white splashback, stainless steel appliances, concrete floors, with island, grey floor and grey benchtop.
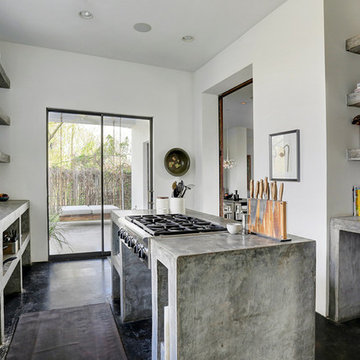
TK Images
Mid-sized separate kitchen in Houston with an undermount sink, open cabinets, grey cabinets, concrete benchtops, stainless steel appliances, concrete floors and with island.
Mid-sized separate kitchen in Houston with an undermount sink, open cabinets, grey cabinets, concrete benchtops, stainless steel appliances, concrete floors and with island.
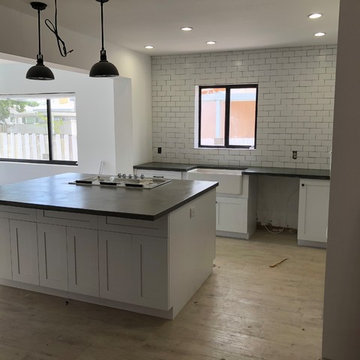
ConcreteALRcountertops, LLC
Photo of a mid-sized contemporary galley eat-in kitchen in Miami with a farmhouse sink, white cabinets, concrete benchtops, white splashback, ceramic splashback, stainless steel appliances, ceramic floors, with island, beige floor and grey benchtop.
Photo of a mid-sized contemporary galley eat-in kitchen in Miami with a farmhouse sink, white cabinets, concrete benchtops, white splashback, ceramic splashback, stainless steel appliances, ceramic floors, with island, beige floor and grey benchtop.
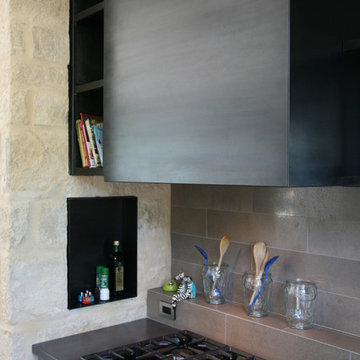
Brian Korte AIA
Photo of a small modern l-shaped eat-in kitchen in Austin with flat-panel cabinets, blue cabinets, concrete benchtops, grey splashback, porcelain splashback, stainless steel appliances and with island.
Photo of a small modern l-shaped eat-in kitchen in Austin with flat-panel cabinets, blue cabinets, concrete benchtops, grey splashback, porcelain splashback, stainless steel appliances and with island.
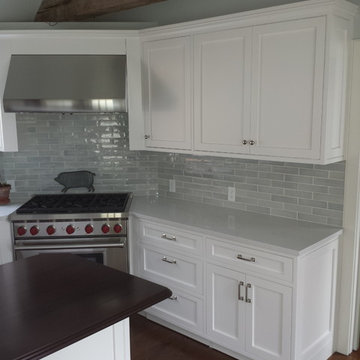
Pound Ridge home renovation. We adding an addition to a charming home. The addition included a kitchen & eat in dining area. the light blue glass subway tile makes for a timeless yet modern feel. The wood countertop on the island brings in the rustic farmhouse charm the rest of the house has. Light and white countertops brightens the space and compliments the white shaker cabinets.
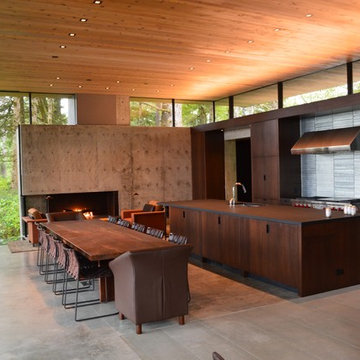
This is an example of a large contemporary galley eat-in kitchen in Vancouver with flat-panel cabinets, dark wood cabinets, concrete benchtops, metallic splashback, stainless steel appliances, concrete floors, with island, grey floor, black benchtop and an undermount sink.
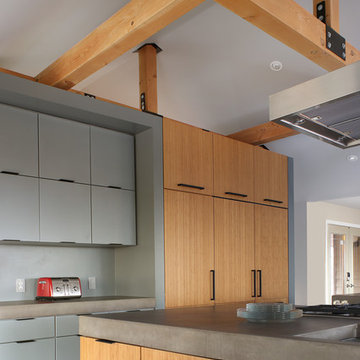
Image by Peter Rymwid Architectural Photography © 2014
This is an example of a large contemporary kitchen in New York with an integrated sink, flat-panel cabinets, light wood cabinets, concrete benchtops, panelled appliances, cement tiles, multiple islands, grey floor and grey benchtop.
This is an example of a large contemporary kitchen in New York with an integrated sink, flat-panel cabinets, light wood cabinets, concrete benchtops, panelled appliances, cement tiles, multiple islands, grey floor and grey benchtop.
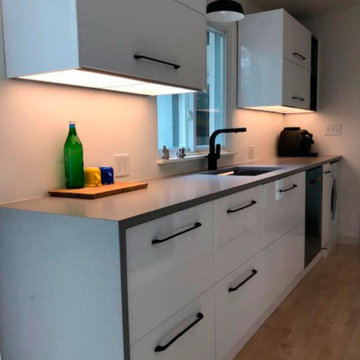
And finding a balance with the style and efficiency they wanted was crucial.
“We wanted to be able to use the space (prep, cook, clean) without interference from family members in this walk-through galley kitchen. At the same time, we wanted to keep the aesthetic light, airy, clean, and minimal, almost making the kitchen cabinets disappear,” Alexandra says.
She concludes: “Overall, we thought that by choosing IKEA cabinets we would end up with a highly functional kitchen that would fit our design requirements, our budget, and our time frame.”
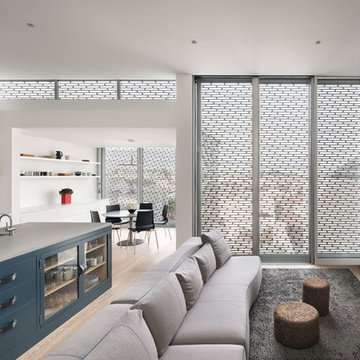
Blake Marvin Photography
Photo of a large contemporary eat-in kitchen in San Francisco with glass-front cabinets, blue cabinets, concrete benchtops, white splashback, marble splashback, stainless steel appliances, light hardwood floors and with island.
Photo of a large contemporary eat-in kitchen in San Francisco with glass-front cabinets, blue cabinets, concrete benchtops, white splashback, marble splashback, stainless steel appliances, light hardwood floors and with island.
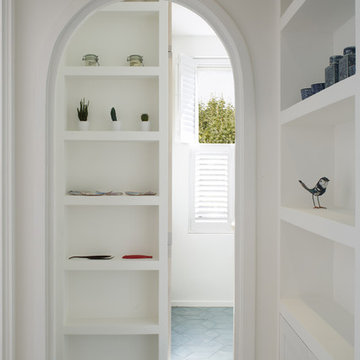
Full length Dinesen wooden floor planks of 5 meters long were brought inside through the window and fitted throughout the flat, except kitchen and bathrooms. Kitchen floor was tiled with beautiful blue Moroccan cement tiles. Kitchen itself was designed in light washed wood and imported from Spain. In order to gain more storage space some of the kitchen units were fitted inside of the existing chimney breast. Kitchen worktop was made in white concrete which worked well with rustic looking cement floor tiles.
fot. Richard Chivers
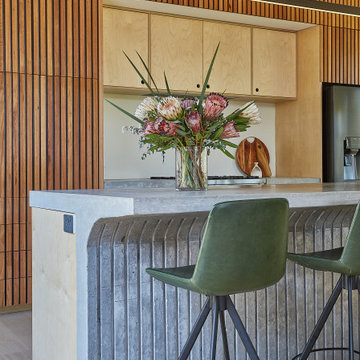
A modern Australian design with finishes that change over time. Connecting the bushland to the home with colour and texture.
Photo of a large contemporary galley open plan kitchen in Perth with a double-bowl sink, flat-panel cabinets, light wood cabinets, concrete benchtops, white splashback, porcelain splashback, black appliances, light hardwood floors, with island, beige floor, grey benchtop and vaulted.
Photo of a large contemporary galley open plan kitchen in Perth with a double-bowl sink, flat-panel cabinets, light wood cabinets, concrete benchtops, white splashback, porcelain splashback, black appliances, light hardwood floors, with island, beige floor, grey benchtop and vaulted.
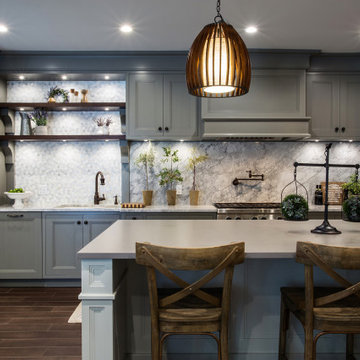
Walk in freezer turned into pantry/coffee bar
Large midcentury galley kitchen in Other with grey cabinets, concrete benchtops, marble splashback, porcelain floors and brown floor.
Large midcentury galley kitchen in Other with grey cabinets, concrete benchtops, marble splashback, porcelain floors and brown floor.
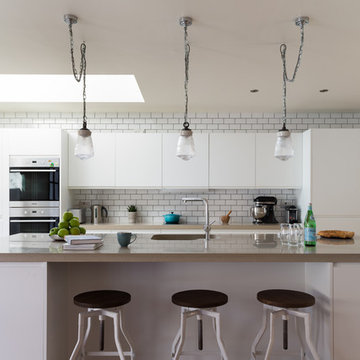
Paul Craig
Design ideas for a transitional kitchen in London with a single-bowl sink, flat-panel cabinets, white cabinets, white splashback, subway tile splashback, with island and concrete benchtops.
Design ideas for a transitional kitchen in London with a single-bowl sink, flat-panel cabinets, white cabinets, white splashback, subway tile splashback, with island and concrete benchtops.
Grey Kitchen with Concrete Benchtops Design Ideas
9