Grey Kitchen with Green Benchtop Design Ideas
Refine by:
Budget
Sort by:Popular Today
161 - 180 of 202 photos
Item 1 of 3
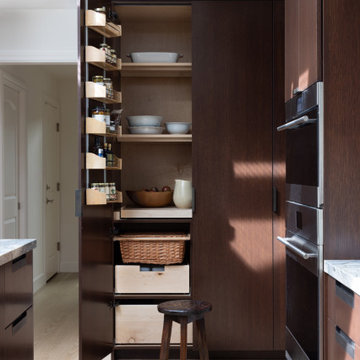
For the kitchen, we chose a quartzite countertop and backsplash for its durability and stunning blue-green colors and movement. This stone paired perfectly with the sleek, dark stained rift-cut oak modern cabinets and bronze, edge-mount hardware. Also featured are white oak hardwood flooring, vaulted ceiling, skylights, custom hood, breakfast area, full pantry cabinets with organizational pull outs and spice racks, and stainless steel appliances.
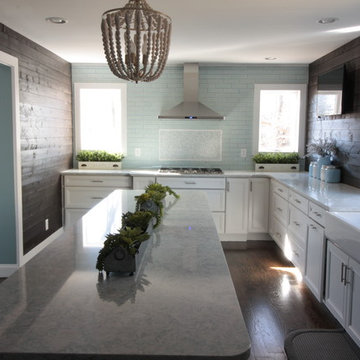
Photo of a mid-sized country kitchen in Cincinnati with a farmhouse sink, raised-panel cabinets, white cabinets, granite benchtops, green splashback, ceramic splashback, stainless steel appliances, dark hardwood floors, with island, brown floor and green benchtop.
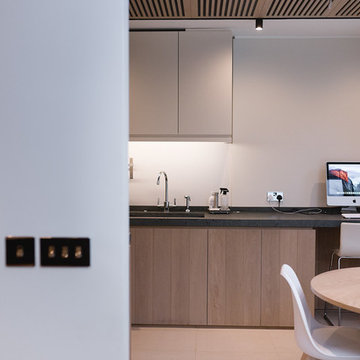
Bespoke designed furniture of kitchen cabinets and shelving units. Oak panelled ceiling with integral lighting, oak kitchen units, lacquered wall units, thick green limestone worktops, quartz splash backs, quartz floor tiles in large size, underfloor heating.
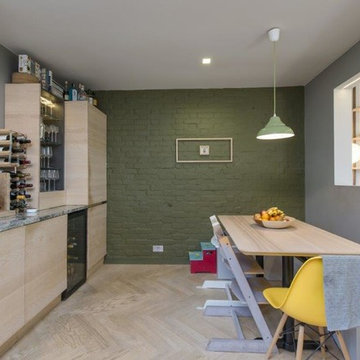
This was a design which re modelled their existing kitchen in Ash. The space was made to maximise the work top space and allow for a large dining area for the family. The bespoke kitchen units were made from Ash and fitted in a flat panel style
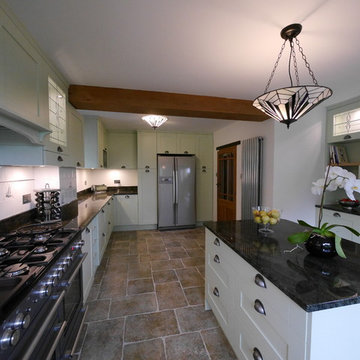
Large country u-shaped separate kitchen in London with an undermount sink, shaker cabinets, green cabinets, granite benchtops, white splashback, ceramic splashback, black appliances, limestone floors, with island, brown floor and green benchtop.
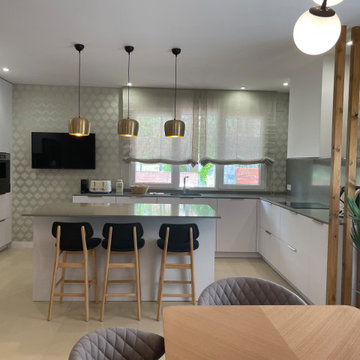
Suelos de microcemento, campana de diseño
This is an example of a large contemporary u-shaped open plan kitchen in Madrid with an undermount sink, flat-panel cabinets, white cabinets, quartzite benchtops, green splashback, engineered quartz splashback, black appliances, concrete floors, with island, beige floor and green benchtop.
This is an example of a large contemporary u-shaped open plan kitchen in Madrid with an undermount sink, flat-panel cabinets, white cabinets, quartzite benchtops, green splashback, engineered quartz splashback, black appliances, concrete floors, with island, beige floor and green benchtop.
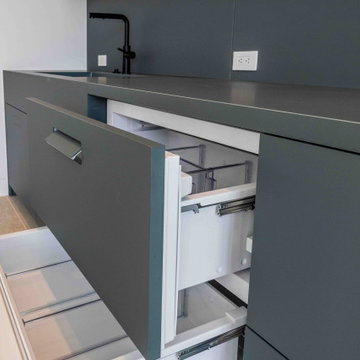
Mid-sized modern single-wall open plan kitchen in San Francisco with an integrated sink, flat-panel cabinets, green cabinets, laminate benchtops, green splashback, black appliances, ceramic floors, no island, beige floor and green benchtop.
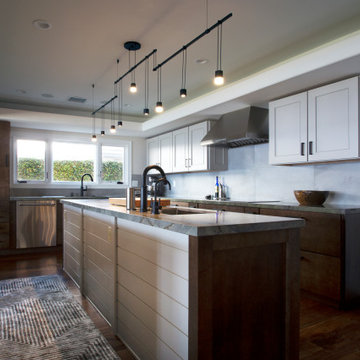
Quartzite counter-tops in two different colors, green and tan/beige. Cabinets are a mix of flat panel and shaker style. Flooring is a walnut hardwood. Design of the space is a transitional/modern style.
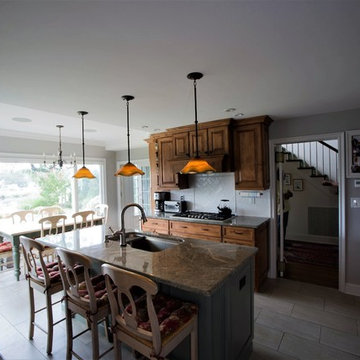
Island with undermount sink
This is an example of a country kitchen in New York with an undermount sink, glass-front cabinets, granite benchtops, white splashback, ceramic splashback, stainless steel appliances, ceramic floors, with island, beige floor and green benchtop.
This is an example of a country kitchen in New York with an undermount sink, glass-front cabinets, granite benchtops, white splashback, ceramic splashback, stainless steel appliances, ceramic floors, with island, beige floor and green benchtop.
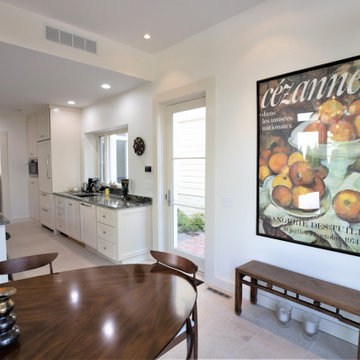
A true cooks kitchen fills the space of a 1900 home in Hudson New York.
Clean and efficient with a large island for prep and social gatherings.
Glass display cabinets grace the back wall for display of speciality glass and dishware.
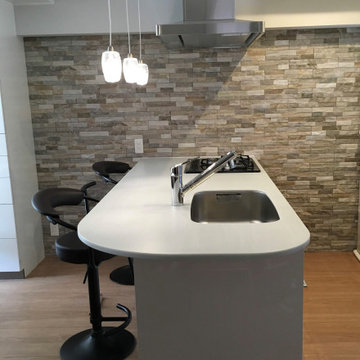
長さが2m20㎝と少しコンパクト。ひとり暮らしを
気ままに楽しむキッチン。時にはカウンターいっぱいに
材料を広げ、お孫さんとお菓子作り。?
Inspiration for a mid-sized modern single-wall open plan kitchen in Fukuoka with an undermount sink, white cabinets, solid surface benchtops, white splashback, shiplap splashback, black appliances, light hardwood floors, a peninsula, beige floor and green benchtop.
Inspiration for a mid-sized modern single-wall open plan kitchen in Fukuoka with an undermount sink, white cabinets, solid surface benchtops, white splashback, shiplap splashback, black appliances, light hardwood floors, a peninsula, beige floor and green benchtop.
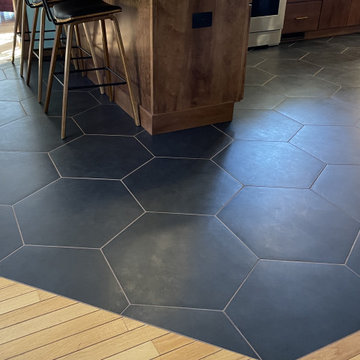
A Davenport Quad Cities kitchen get remodeled featuring Mid Century Modern style lighting, Koch Birch slab Liberty cabinets in the Chestnut stain, unique pattern natural stone countertops, black hex tile floors, and white and green tiled backsplash. Kitchen remodeled start to finish by Village Home Stores.
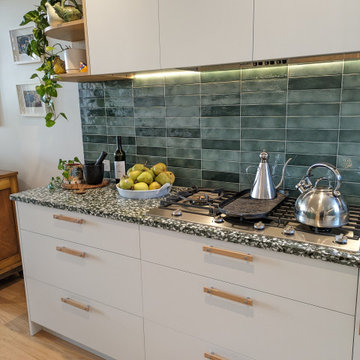
A new modern kitchen to replace the 20+ year old dated "period style" kitchen.The layout seems to have not changed but with tweaks to the positioning of cooktop and sink the kitchen has become much more functional, especially for the two cooks to work in at once. The island is now one level opening up the space. Green island is a feature of the space with timber detailing repeated throughout the space in open shelves and handles. The handmade green splashback tiles add to the drama.
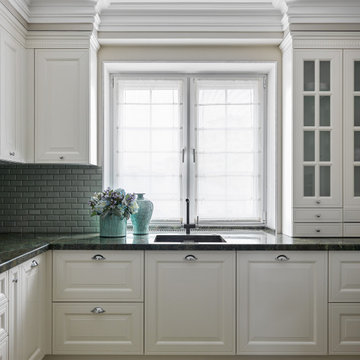
Дизайн-проект реализован Архитектором-Дизайнером Екатериной Ялалтыновой. Комплектация и декорирование - Бюро9. Строительная компания - ООО "Шафт"
Photo of a small traditional l-shaped separate kitchen in Moscow with an undermount sink, recessed-panel cabinets, beige cabinets, granite benchtops, green splashback, porcelain splashback, stainless steel appliances, porcelain floors, brown floor and green benchtop.
Photo of a small traditional l-shaped separate kitchen in Moscow with an undermount sink, recessed-panel cabinets, beige cabinets, granite benchtops, green splashback, porcelain splashback, stainless steel appliances, porcelain floors, brown floor and green benchtop.
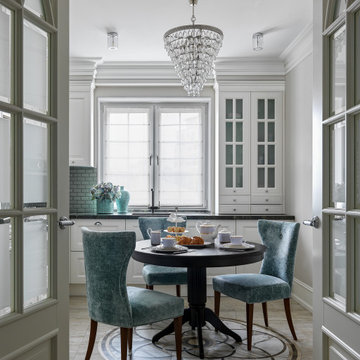
Дизайн-проект реализован Архитектором-Дизайнером Екатериной Ялалтыновой. Комплектация и декорирование - Бюро9. Строительная компания - ООО "Шафт"
This is an example of a small traditional l-shaped separate kitchen in Moscow with an undermount sink, recessed-panel cabinets, beige cabinets, granite benchtops, green splashback, porcelain splashback, stainless steel appliances, porcelain floors, brown floor and green benchtop.
This is an example of a small traditional l-shaped separate kitchen in Moscow with an undermount sink, recessed-panel cabinets, beige cabinets, granite benchtops, green splashback, porcelain splashback, stainless steel appliances, porcelain floors, brown floor and green benchtop.
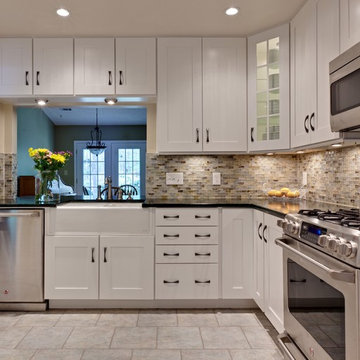
Transitional White Kitchen with Farmhouse Sink
Inspiration for a small traditional u-shaped eat-in kitchen in Atlanta with a farmhouse sink, white cabinets, recessed-panel cabinets, soapstone benchtops, multi-coloured splashback, glass tile splashback, stainless steel appliances, porcelain floors, with island, beige floor and green benchtop.
Inspiration for a small traditional u-shaped eat-in kitchen in Atlanta with a farmhouse sink, white cabinets, recessed-panel cabinets, soapstone benchtops, multi-coloured splashback, glass tile splashback, stainless steel appliances, porcelain floors, with island, beige floor and green benchtop.
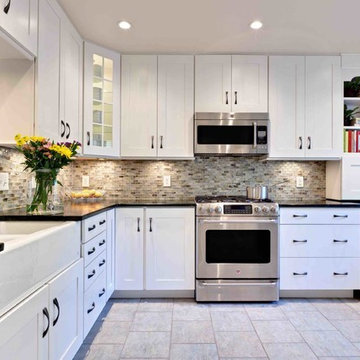
Transitional White Kitchen with Soapstone Countertops
This is an example of a small transitional u-shaped eat-in kitchen in Atlanta with a farmhouse sink, recessed-panel cabinets, white cabinets, soapstone benchtops, multi-coloured splashback, glass tile splashback, stainless steel appliances, porcelain floors, with island, beige floor and green benchtop.
This is an example of a small transitional u-shaped eat-in kitchen in Atlanta with a farmhouse sink, recessed-panel cabinets, white cabinets, soapstone benchtops, multi-coloured splashback, glass tile splashback, stainless steel appliances, porcelain floors, with island, beige floor and green benchtop.
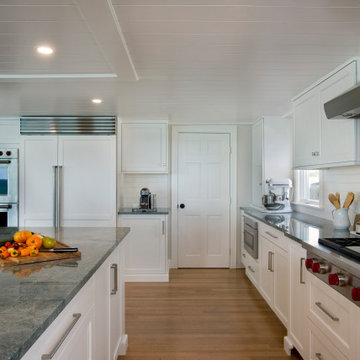
Adding a window wall facing onto the water view open the space
Photo of an expansive beach style u-shaped eat-in kitchen in Boston with an undermount sink, recessed-panel cabinets, white cabinets, quartzite benchtops, multi-coloured splashback, cement tile splashback, panelled appliances, light hardwood floors, with island and green benchtop.
Photo of an expansive beach style u-shaped eat-in kitchen in Boston with an undermount sink, recessed-panel cabinets, white cabinets, quartzite benchtops, multi-coloured splashback, cement tile splashback, panelled appliances, light hardwood floors, with island and green benchtop.
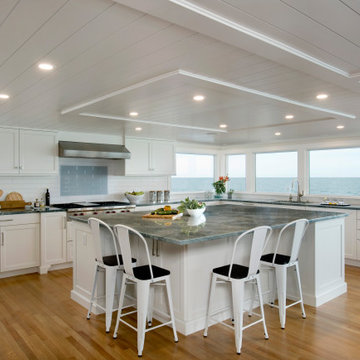
Adding a window wall facing onto the water view open the space
Expansive beach style u-shaped eat-in kitchen in Boston with an undermount sink, recessed-panel cabinets, white cabinets, quartzite benchtops, multi-coloured splashback, cement tile splashback, panelled appliances, light hardwood floors, with island and green benchtop.
Expansive beach style u-shaped eat-in kitchen in Boston with an undermount sink, recessed-panel cabinets, white cabinets, quartzite benchtops, multi-coloured splashback, cement tile splashback, panelled appliances, light hardwood floors, with island and green benchtop.
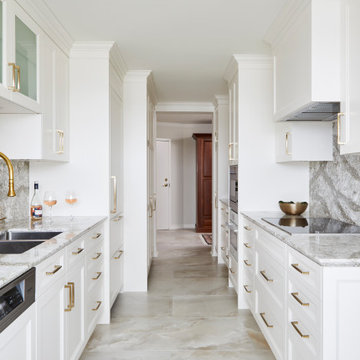
The builder basic kitchen was replaced with a white and bright custom kitchen, complete with Cambria quartz countertops, built in Miele appliances and concealed laundry. An eat-in banquette maximized the space and the view for this stylish and hip 89 year old great grandmother!
Grey Kitchen with Green Benchtop Design Ideas
9