Grey Kitchen with Grey Floor Design Ideas
Refine by:
Budget
Sort by:Popular Today
61 - 80 of 12,998 photos
Item 1 of 3
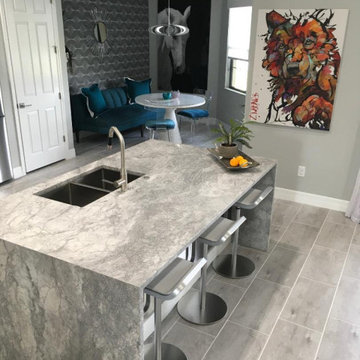
Inspiration for a mid-sized modern l-shaped open plan kitchen in Tampa with an undermount sink, raised-panel cabinets, white cabinets, marble benchtops, grey splashback, subway tile splashback, stainless steel appliances, porcelain floors, with island, grey floor and grey benchtop.
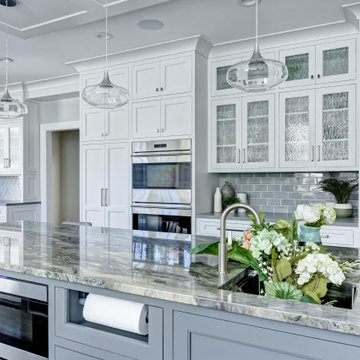
Large traditional u-shaped eat-in kitchen in New York with a double-bowl sink, flat-panel cabinets, white cabinets, quartzite benchtops, green splashback, ceramic splashback, stainless steel appliances, porcelain floors, with island, grey floor and grey benchtop.
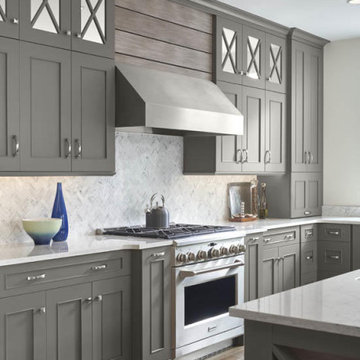
Design Craft Cabinets
Inspiration for a mid-sized transitional l-shaped open plan kitchen in Denver with an undermount sink, recessed-panel cabinets, quartz benchtops, white splashback, glass tile splashback, stainless steel appliances, porcelain floors, with island, grey floor and white benchtop.
Inspiration for a mid-sized transitional l-shaped open plan kitchen in Denver with an undermount sink, recessed-panel cabinets, quartz benchtops, white splashback, glass tile splashback, stainless steel appliances, porcelain floors, with island, grey floor and white benchtop.
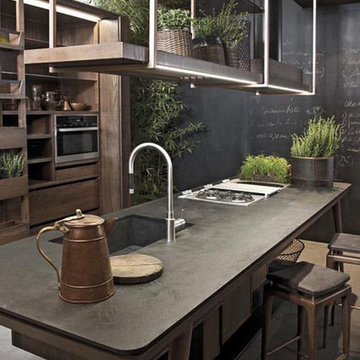
Mid-sized industrial galley eat-in kitchen in Columbus with an integrated sink, flat-panel cabinets, light wood cabinets, concrete benchtops, stainless steel appliances, concrete floors, with island, grey floor and black benchtop.
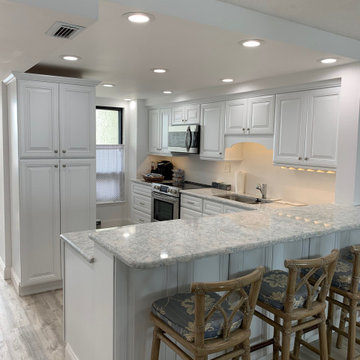
Small transitional l-shaped eat-in kitchen in Philadelphia with an undermount sink, raised-panel cabinets, white cabinets, granite benchtops, stainless steel appliances, laminate floors, a peninsula, grey floor and grey benchtop.
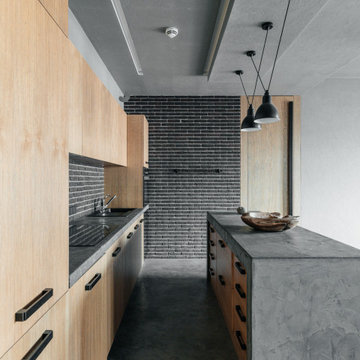
This is an example of an industrial galley kitchen in Moscow with a drop-in sink, flat-panel cabinets, light wood cabinets, grey splashback, brick splashback, concrete floors, with island, grey floor and grey benchtop.
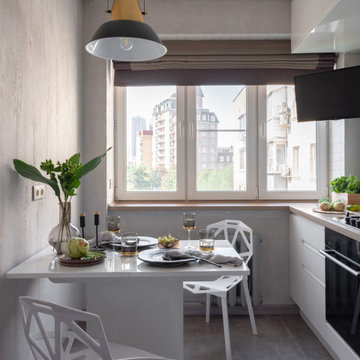
Small contemporary l-shaped eat-in kitchen in Moscow with flat-panel cabinets, white cabinets, black appliances, grey floor, no island and beige benchtop.
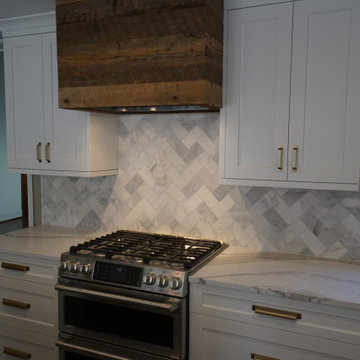
Cambria Britannica in a honed finished was used on the countertops.
This is an example of a small country l-shaped eat-in kitchen in DC Metro with an undermount sink, recessed-panel cabinets, white cabinets, quartz benchtops, white splashback, marble splashback, stainless steel appliances, porcelain floors, with island, grey floor and white benchtop.
This is an example of a small country l-shaped eat-in kitchen in DC Metro with an undermount sink, recessed-panel cabinets, white cabinets, quartz benchtops, white splashback, marble splashback, stainless steel appliances, porcelain floors, with island, grey floor and white benchtop.
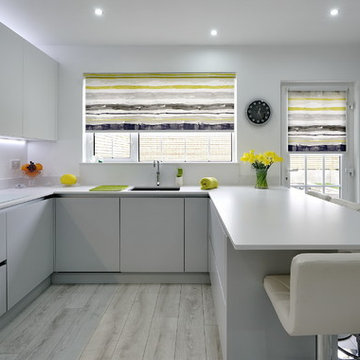
This beautiful and minimalist kitchen can remain clutter free, as there is literally a home for everything, between secret compartments, hidden drawers and bags of clever storage solutions. The matte doors and matte Silestone worktops are complimented with a sleek handleless rail system.
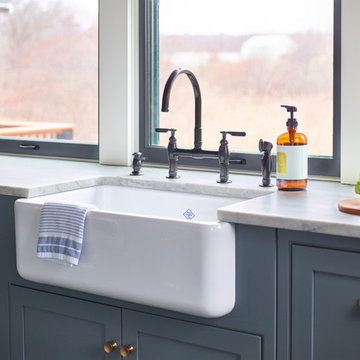
Jared Kuzia Photography
Mid-sized transitional l-shaped separate kitchen in Boston with a farmhouse sink, shaker cabinets, blue cabinets, quartzite benchtops, white splashback, subway tile splashback, stainless steel appliances, slate floors, with island, grey floor and white benchtop.
Mid-sized transitional l-shaped separate kitchen in Boston with a farmhouse sink, shaker cabinets, blue cabinets, quartzite benchtops, white splashback, subway tile splashback, stainless steel appliances, slate floors, with island, grey floor and white benchtop.
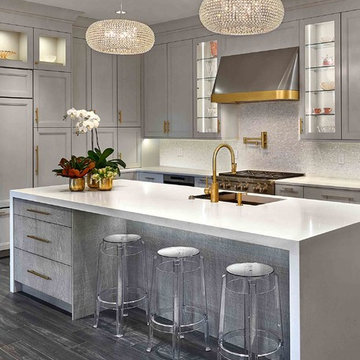
This custom contemporary kitchen designed by Gail Bolling pairs cool gray cabinetry with a crisp white waterfall countertop while the backsplash adds just a touch of shine. It is a national award-winning design.
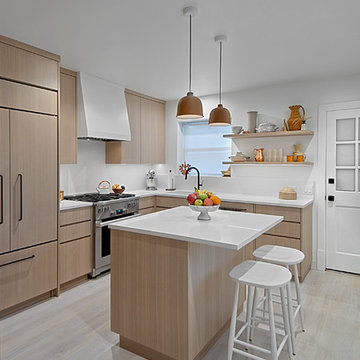
Zen-like kitchen has white kitchen walls & backsplash with contrasting light shades of beige and brown & modern flat panel touch latch cabinetry. Custom cabinetry made in the Benvenuti and Stein Evanston cabinet shop.
Norman Sizemore-Photographer
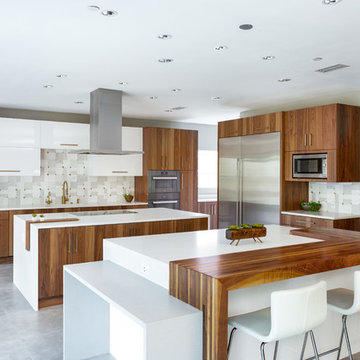
In our world of kitchen design, it’s lovely to see all the varieties of styles come to life. From traditional to modern, and everything in between, we love to design a broad spectrum. Here, we present a two-tone modern kitchen that has used materials in a fresh and eye-catching way. With a mix of finishes, it blends perfectly together to create a space that flows and is the pulsating heart of the home.
With the main cooking island and gorgeous prep wall, the cook has plenty of space to work. The second island is perfect for seating – the three materials interacting seamlessly, we have the main white material covering the cabinets, a short grey table for the kids, and a taller walnut top for adults to sit and stand while sipping some wine! I mean, who wouldn’t want to spend time in this kitchen?!
Cabinetry
With a tuxedo trend look, we used Cabico Elmwood New Haven door style, walnut vertical grain in a natural matte finish. The white cabinets over the sink are the Ventura MDF door in a White Diamond Gloss finish.
Countertops
The white counters on the perimeter and on both islands are from Caesarstone in a Frosty Carrina finish, and the added bar on the second countertop is a custom walnut top (made by the homeowner!) with a shorter seated table made from Caesarstone’s Raw Concrete.
Backsplash
The stone is from Marble Systems from the Mod Glam Collection, Blocks – Glacier honed, in Snow White polished finish, and added Brass.
Fixtures
A Blanco Precis Silgranit Cascade Super Single Bowl Kitchen Sink in White works perfect with the counters. A Waterstone transitional pulldown faucet in New Bronze is complemented by matching water dispenser, soap dispenser, and air switch. The cabinet hardware is from Emtek – their Trinity pulls in brass.
Appliances
The cooktop, oven, steam oven and dishwasher are all from Miele. The dishwashers are paneled with cabinetry material (left/right of the sink) and integrate seamlessly Refrigerator and Freezer columns are from SubZero and we kept the stainless look to break up the walnut some. The microwave is a counter sitting Panasonic with a custom wood trim (made by Cabico) and the vent hood is from Zephyr.
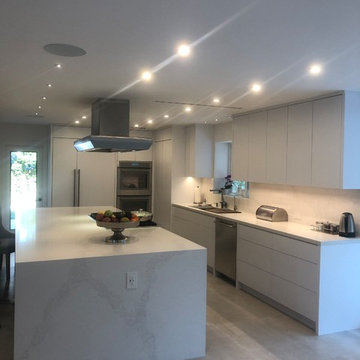
new kitchen remodel just got done, gray tile, custom white flat-panel kitchen cabinets, Vadara Calacata white quartz countertop with custom 9 feet Island , panel-ready custom cabinet for the fridge, new construction window, LED lights..
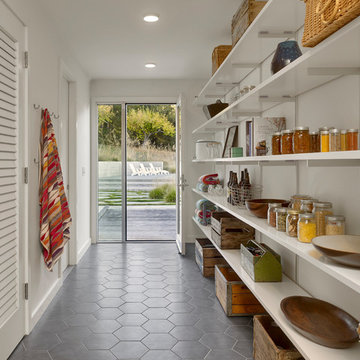
This is an example of a country single-wall kitchen pantry in San Francisco with open cabinets, white cabinets and grey floor.
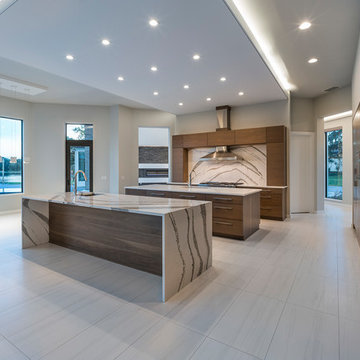
In the large, open kitchen, an 18-foot wood grain laminate feature wall seamlessly integrates appliances in a T-formation. Two kitchen islands are crafted in the contrasting countertop material, one with a wraparound white and gray quartz countertop that matches the backsplash. The second kitchen island has a white quartz surface.
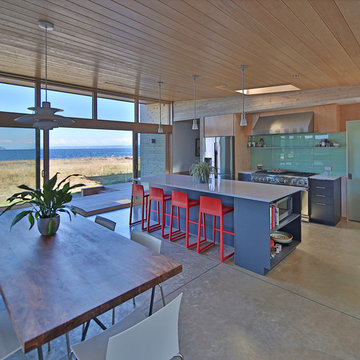
Photo: Studio Zerbey Architecture
Mid-sized modern l-shaped open plan kitchen in Seattle with an undermount sink, flat-panel cabinets, blue cabinets, quartz benchtops, green splashback, glass tile splashback, stainless steel appliances, concrete floors, with island, grey floor and white benchtop.
Mid-sized modern l-shaped open plan kitchen in Seattle with an undermount sink, flat-panel cabinets, blue cabinets, quartz benchtops, green splashback, glass tile splashback, stainless steel appliances, concrete floors, with island, grey floor and white benchtop.
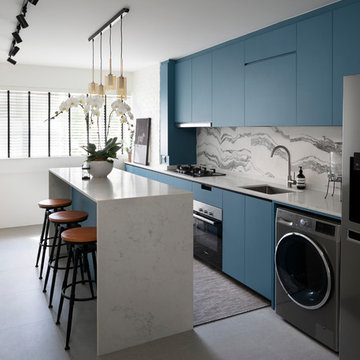
Photo of a contemporary galley kitchen in Singapore with an undermount sink, flat-panel cabinets, blue cabinets, grey splashback, stone slab splashback, stainless steel appliances, porcelain floors, with island, grey floor and white benchtop.
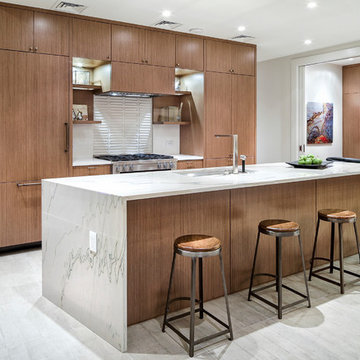
Design ideas for a mid-sized contemporary galley open plan kitchen in Austin with an undermount sink, flat-panel cabinets, medium wood cabinets, panelled appliances, with island, grey floor, white benchtop, marble benchtops, white splashback, porcelain splashback and porcelain floors.
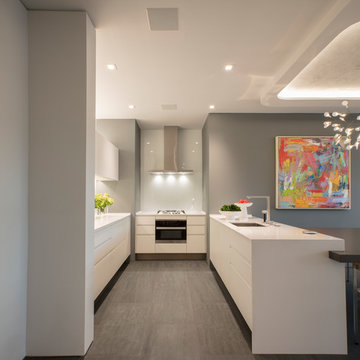
The POLIFORM kitchen is all white flat cabinets, undercounter drawer refrigerators and glass/stainless steel appliances. The backsplashes are back-painted glass, with LED cove lighting.
Photography: Geoffrey Hodgdon
Grey Kitchen with Grey Floor Design Ideas
4