Grey Kitchen with Light Hardwood Floors Design Ideas
Refine by:
Budget
Sort by:Popular Today
41 - 60 of 15,003 photos
Item 1 of 3
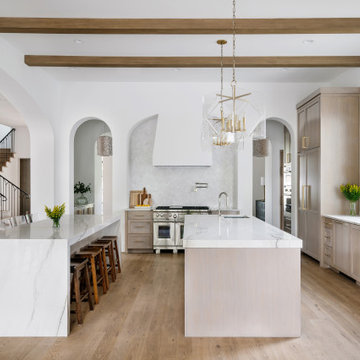
Photography by Chase Daniel
Design ideas for an expansive mediterranean l-shaped kitchen in Austin with an undermount sink, shaker cabinets, beige cabinets, white splashback, panelled appliances, light hardwood floors, multiple islands, beige floor and white benchtop.
Design ideas for an expansive mediterranean l-shaped kitchen in Austin with an undermount sink, shaker cabinets, beige cabinets, white splashback, panelled appliances, light hardwood floors, multiple islands, beige floor and white benchtop.
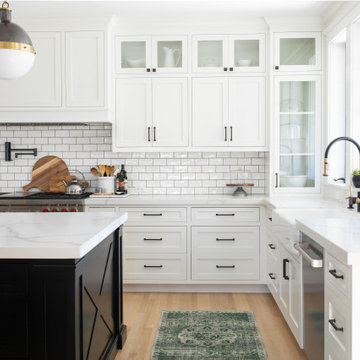
A full, custom kitchen remodel turned a once-dated and awkward layout into a spacious modern farmhouse kitchen with crisp black and white contrast, double islands, a walk-in pantry and ample storage.
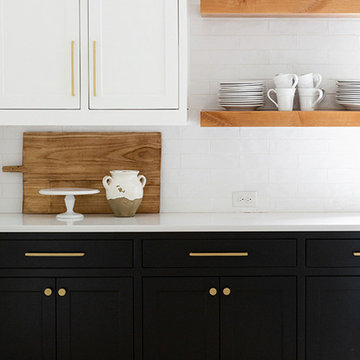
Modern Luxe Home in North Dallas with Parisian Elements. Luxury Modern Design. Heavily black and white with earthy touches. White walls, black cabinets, open shelving, resort-like master bedroom, modern yet feminine office. Light and bright. Fiddle leaf fig. Olive tree. Performance Fabric.
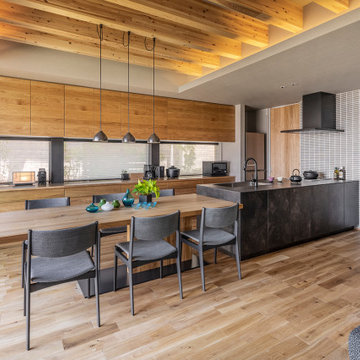
kitchenhouse
Inspiration for a contemporary single-wall open plan kitchen in Tokyo with an undermount sink, beaded inset cabinets, black cabinets, grey splashback, black appliances, light hardwood floors, a peninsula, beige floor and black benchtop.
Inspiration for a contemporary single-wall open plan kitchen in Tokyo with an undermount sink, beaded inset cabinets, black cabinets, grey splashback, black appliances, light hardwood floors, a peninsula, beige floor and black benchtop.
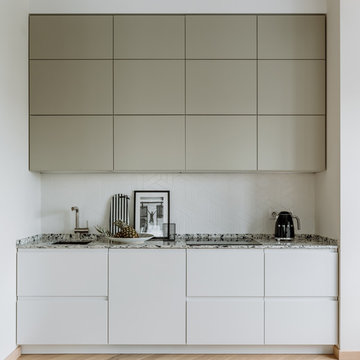
Design ideas for a small contemporary single-wall kitchen in Moscow with flat-panel cabinets, white splashback, light hardwood floors and beige floor.
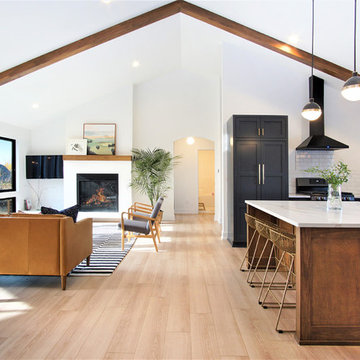
Photo of a large scandinavian u-shaped open plan kitchen in Grand Rapids with a farmhouse sink, shaker cabinets, quartzite benchtops, white splashback, subway tile splashback, black appliances, light hardwood floors, with island, beige floor, white benchtop and black cabinets.
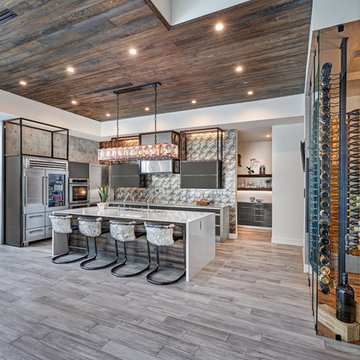
In this luxurious Serrano home, a mixture of matte glass and glossy laminate cabinetry plays off the industrial metal frames suspended from the dramatically tall ceilings. Custom frameless glass encloses a wine room, complete with flooring made from wine barrels. Continuing the theme, the back kitchen expands the function of the kitchen including a wine station by Dacor.
In the powder bathroom, the lipstick red cabinet floats within this rustic Hollywood glam inspired space. Wood floor material was designed to go up the wall for an emphasis on height.
The upstairs bar/lounge is the perfect spot to hang out and watch the game. Or take a look out on the Serrano golf course. A custom steel raised bar is finished with Dekton trillium countertops for durability and industrial flair. The same lipstick red from the bathroom is brought into the bar space adding a dynamic spice to the space, and tying the two spaces together.
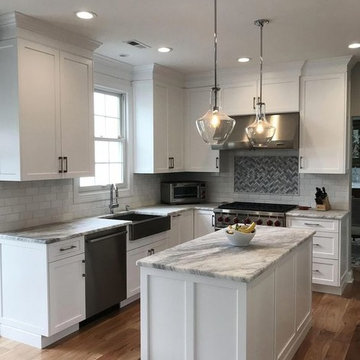
Small modern l-shaped kitchen pantry in Charlotte with shaker cabinets, white cabinets, with island, a farmhouse sink, white splashback, subway tile splashback, stainless steel appliances, light hardwood floors, brown floor and white benchtop.
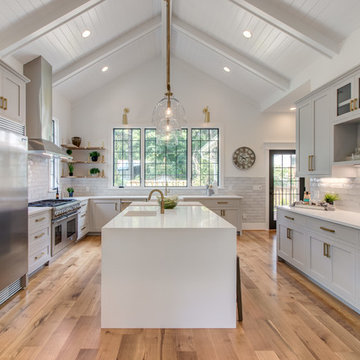
Large open kitchen with luxury details. Waterfall island top as well as a wood chopping block. Open shelving coordinates with the wood flooring. Fixtures and hardware add warmth and a contemporary feeling in brass. Light grey cabinetry.
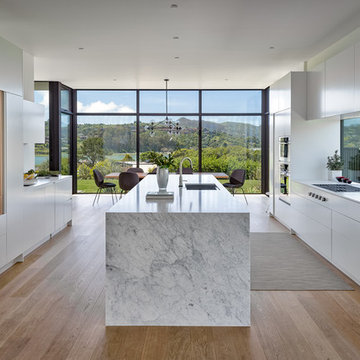
Modern white kitchen with white slab cabinets, white oak floors, Western Window Systems, waterfall edge marble island.
Photo by Bart Edson
Large modern eat-in kitchen in San Francisco with an undermount sink, flat-panel cabinets, white cabinets, marble benchtops, panelled appliances, light hardwood floors, with island, white benchtop, window splashback and beige floor.
Large modern eat-in kitchen in San Francisco with an undermount sink, flat-panel cabinets, white cabinets, marble benchtops, panelled appliances, light hardwood floors, with island, white benchtop, window splashback and beige floor.
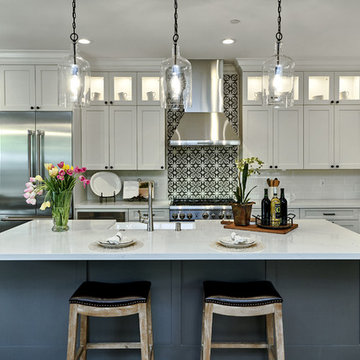
Arch Studio, Inc. Architecture + Interior Design and
Mark Pinkerton Photography
Inspiration for a mid-sized mediterranean l-shaped eat-in kitchen in San Francisco with a farmhouse sink, shaker cabinets, white cabinets, quartz benchtops, stainless steel appliances, with island, white benchtop, multi-coloured splashback, light hardwood floors and beige floor.
Inspiration for a mid-sized mediterranean l-shaped eat-in kitchen in San Francisco with a farmhouse sink, shaker cabinets, white cabinets, quartz benchtops, stainless steel appliances, with island, white benchtop, multi-coloured splashback, light hardwood floors and beige floor.
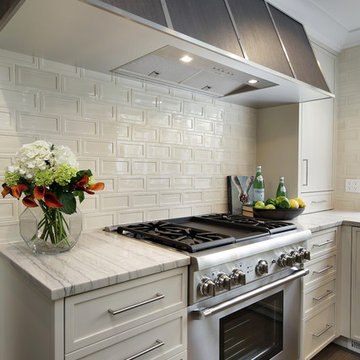
Design ideas for a large modern u-shaped open plan kitchen in Chicago with recessed-panel cabinets, white cabinets, quartzite benchtops, white splashback, cement tile splashback, stainless steel appliances, light hardwood floors, with island and white benchtop.
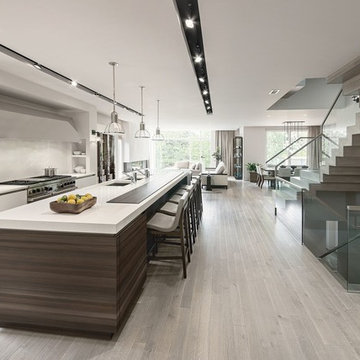
SieMatic Cabinetry in Smoked Oak wood veneer, and Lotus White matte lacquer. SieMatic exclusive Polished stainless steel extractor hood and tall glass door cabinets with nickel gloss frame.
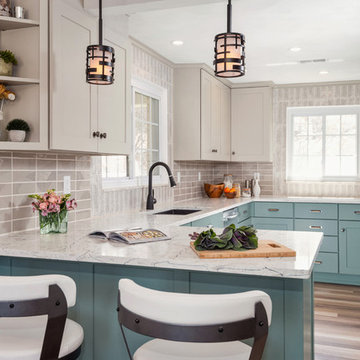
This is an example of a transitional u-shaped kitchen in Other with an undermount sink, shaker cabinets, grey splashback, stainless steel appliances, light hardwood floors, a peninsula, beige floor, white benchtop, turquoise cabinets and window splashback.
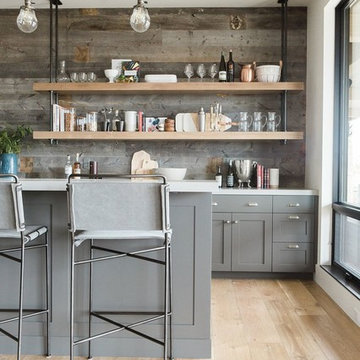
Cabinetry by Creative Woodworks, inc.
http://www.creativeww.com/
Photo of a large transitional kitchen in Los Angeles with grey cabinets, quartzite benchtops, brown splashback, timber splashback, light hardwood floors, with island, beige floor, white benchtop and shaker cabinets.
Photo of a large transitional kitchen in Los Angeles with grey cabinets, quartzite benchtops, brown splashback, timber splashback, light hardwood floors, with island, beige floor, white benchtop and shaker cabinets.
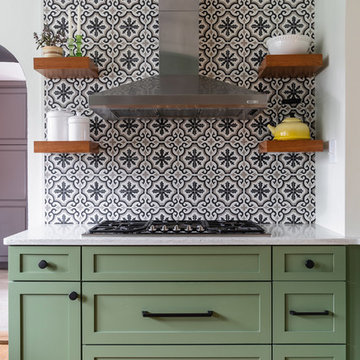
Design ideas for a large modern u-shaped eat-in kitchen in Philadelphia with a farmhouse sink, shaker cabinets, green cabinets, quartz benchtops, white splashback, cement tile splashback, stainless steel appliances, light hardwood floors, a peninsula, orange floor and white benchtop.
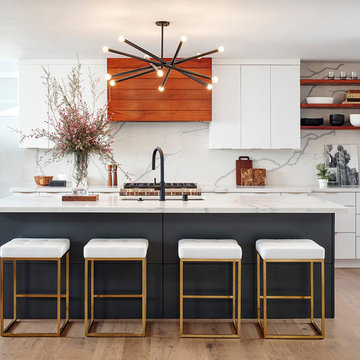
Chipper Hatter Photography
Design ideas for a large contemporary galley kitchen in San Diego with an undermount sink, flat-panel cabinets, white cabinets, marble benchtops, white splashback, marble splashback, stainless steel appliances, light hardwood floors, with island, beige floor and white benchtop.
Design ideas for a large contemporary galley kitchen in San Diego with an undermount sink, flat-panel cabinets, white cabinets, marble benchtops, white splashback, marble splashback, stainless steel appliances, light hardwood floors, with island, beige floor and white benchtop.
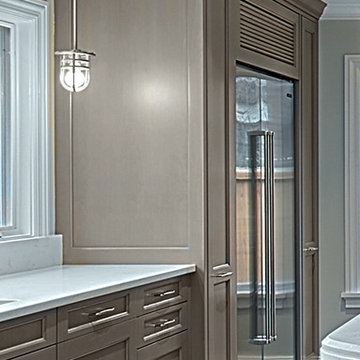
Transitional style kitchen in Kenilworth IL with full height vertical roll- out cabinets located on either side of rerfigerator with doors closed. Dishware and pantry items are hidden yet easily accessible.
Norman Sizemore- photographer
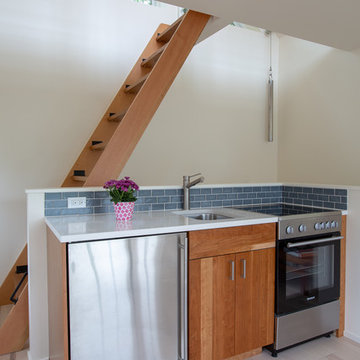
Access to this top floor was custom designed for this space. This simple and innovative ladder uses a weighted pulley system to easily fold against the wall when not in use. When open, it is safe to climb and just as sturdy as a set of stairs.
photos by Brian Hartman

This is an example of a transitional kitchen in Denver with a farmhouse sink, shaker cabinets, grey cabinets, multi-coloured splashback, matchstick tile splashback, stainless steel appliances, with island, white benchtop and light hardwood floors.
Grey Kitchen with Light Hardwood Floors Design Ideas
3