Grey Kitchen with Limestone Floors Design Ideas
Refine by:
Budget
Sort by:Popular Today
161 - 180 of 974 photos
Item 1 of 3
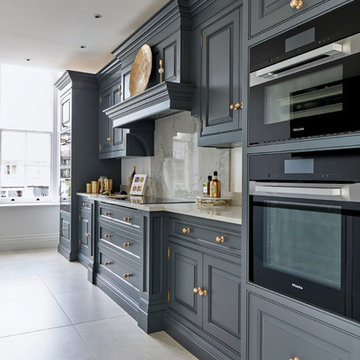
This stunning dark grey kitchen incorporates the highest quality ingredients for exceptional style and luxury living; handcrafted bespoke cabinetry is meticulously made to fit the exact dimensions of the room and create ingenious storage solutions to maximise every inch of space. The cabinetry is finished in our exclusive paint colour, Dewberry, a richly indulgent dark grey shade.
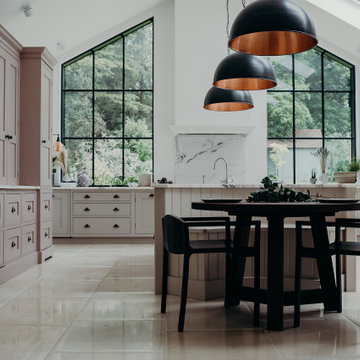
Photo of a large country u-shaped eat-in kitchen in Surrey with a drop-in sink, beaded inset cabinets, pink cabinets, marble benchtops, white splashback, marble splashback, stainless steel appliances, limestone floors, with island, beige floor, white benchtop and vaulted.
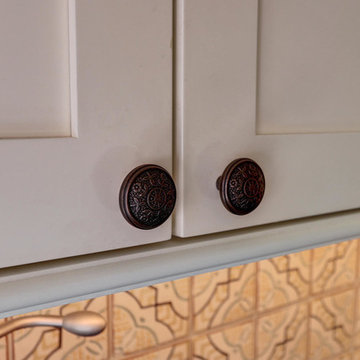
Hot Shot Pros
Photo of an eclectic l-shaped separate kitchen in Denver with a farmhouse sink, shaker cabinets, soapstone benchtops, multi-coloured splashback, ceramic splashback, stainless steel appliances, limestone floors and with island.
Photo of an eclectic l-shaped separate kitchen in Denver with a farmhouse sink, shaker cabinets, soapstone benchtops, multi-coloured splashback, ceramic splashback, stainless steel appliances, limestone floors and with island.
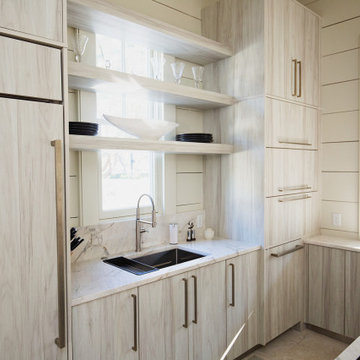
Project Number: M1197
Design/Manufacturer/Installer: Marquis Fine Cabinetry
Collection: Milano
Finish: Rockefeller
Features: Tandem Metal Drawer Box (Standard), Adjustable Legs/Soft Close (Standard), Stainless Steel Toe-Kick
Cabinet/Drawer Extra Options: Touch Latch, Custom Appliance Panels, Floating Shelves, Tip-Ups
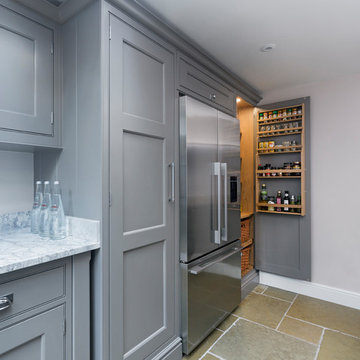
An extension provides the beautiful galley kitchen in this 4 bedroom house with feature glazed domed ceiling which floods the room with natural light. Full height cabinetry maximises storage whilst beautiful curved features enliven the design. Fridge/freezer framed by larder cupboards for easy storage of all food items.
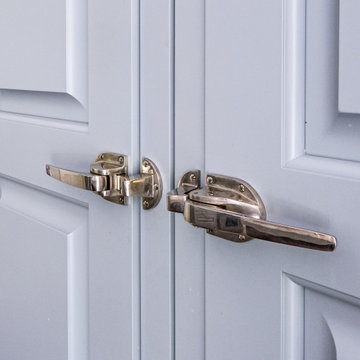
Design ideas for a large traditional u-shaped separate kitchen in New York with a farmhouse sink, raised-panel cabinets, blue cabinets, quartz benchtops, white splashback, ceramic splashback, panelled appliances, limestone floors, with island, beige floor, white benchtop and coffered.
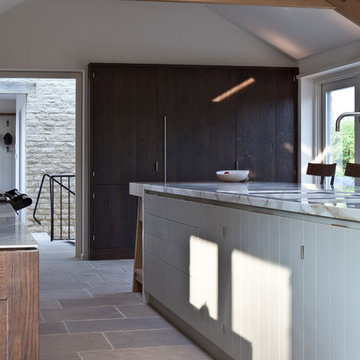
This urban rustic bespoke kitchen is fitted into a new build extension of a Cotswold barn. The furniture fits up against the old outside wall of the original barn. The work surface either side of the Aga is made from 5mm solid stainless steel and the up stand slots into a groove which we cut into the rubble wall. The facades of the furniture is made from constructional oak panels which are heavily distressed and antiqued. The island furniture is made from planked timber and painted.
Primary materials: Distressed oak, stainless steel, painted tulipwood planking and Calacatta Oro marble.
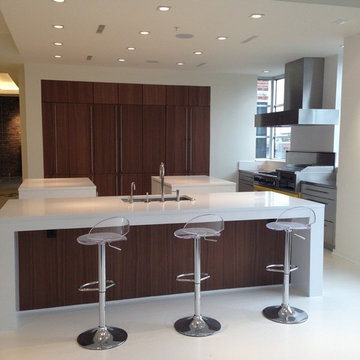
Photo of a large contemporary l-shaped open plan kitchen in Houston with flat-panel cabinets, dark wood cabinets, quartzite benchtops, stainless steel appliances, multiple islands, white floor, an undermount sink, metallic splashback, metal splashback and limestone floors.
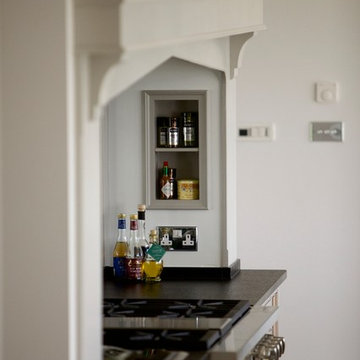
The key design goal of the homeowners was to install “an extremely well-made kitchen with quality appliances that would stand the test of time”. The kitchen design had to be timeless with all aspects using the best quality materials and appliances. The new kitchen is an extension to the farmhouse and the dining area is set in a beautiful timber-framed orangery by Westbury Garden Rooms, featuring a bespoke refectory table that we constructed on site due to its size.
The project involved a major extension and remodelling project that resulted in a very large space that the homeowners were keen to utilise and include amongst other things, a walk in larder, a scullery, and a large island unit to act as the hub of the kitchen.
The design of the orangery allows light to flood in along one length of the kitchen so we wanted to ensure that light source was utilised to maximum effect. Installing the distressed mirror splashback situated behind the range cooker allows the light to reflect back over the island unit, as do the hammered nickel pendant lamps.
The sheer scale of this project, together with the exceptionally high specification of the design make this kitchen genuinely thrilling. Every element, from the polished nickel handles, to the integration of the Wolf steamer cooktop, has been precisely considered. This meticulous attention to detail ensured the kitchen design is absolutely true to the homeowners’ original design brief and utilises all the innovative expertise our years of experience have provided.
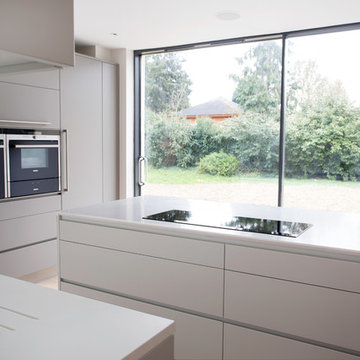
Low sheen contemporary kitchen with white Corian worktops, glass splashbacks and slender detailing
This is an example of a mid-sized contemporary l-shaped eat-in kitchen in Cambridgeshire with a double-bowl sink, flat-panel cabinets, grey cabinets, solid surface benchtops, grey splashback, glass sheet splashback, stainless steel appliances, limestone floors and with island.
This is an example of a mid-sized contemporary l-shaped eat-in kitchen in Cambridgeshire with a double-bowl sink, flat-panel cabinets, grey cabinets, solid surface benchtops, grey splashback, glass sheet splashback, stainless steel appliances, limestone floors and with island.
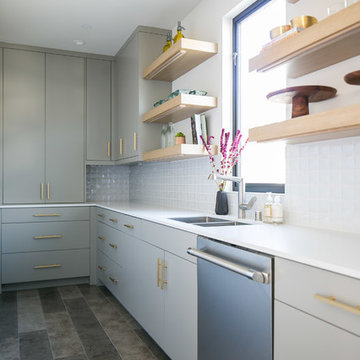
Butlers Pantry
Interior Design by Blackband Design
Home Build by SC Homes
Photography by Ryan Garvin
Photo of a large l-shaped kitchen pantry in Orange County with a drop-in sink, flat-panel cabinets, grey cabinets, marble benchtops, white splashback, glass tile splashback, stainless steel appliances, limestone floors and with island.
Photo of a large l-shaped kitchen pantry in Orange County with a drop-in sink, flat-panel cabinets, grey cabinets, marble benchtops, white splashback, glass tile splashback, stainless steel appliances, limestone floors and with island.
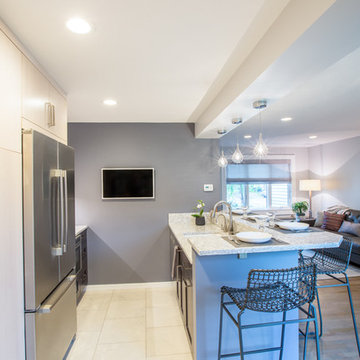
Brogan Photography
Design ideas for a mid-sized contemporary open plan kitchen in Boston with an undermount sink, shaker cabinets, dark wood cabinets, granite benchtops, beige splashback, porcelain splashback, stainless steel appliances, limestone floors and a peninsula.
Design ideas for a mid-sized contemporary open plan kitchen in Boston with an undermount sink, shaker cabinets, dark wood cabinets, granite benchtops, beige splashback, porcelain splashback, stainless steel appliances, limestone floors and a peninsula.
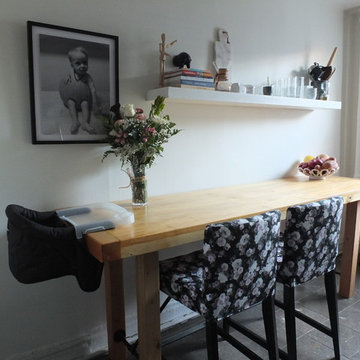
The table I custom designed to fit the space and esthetic of the family.
Photo of a small modern galley separate kitchen in New York with an undermount sink, shaker cabinets, black cabinets, quartz benchtops, white splashback, marble splashback, stainless steel appliances, limestone floors, with island and grey floor.
Photo of a small modern galley separate kitchen in New York with an undermount sink, shaker cabinets, black cabinets, quartz benchtops, white splashback, marble splashback, stainless steel appliances, limestone floors, with island and grey floor.
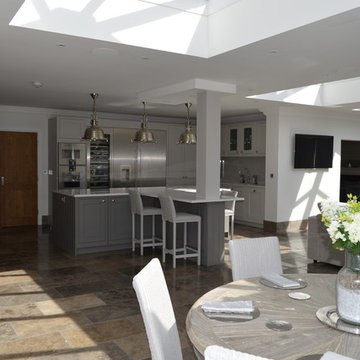
1909 Shaker painted in Farrow and Ball Pavillion Gray and Moles Breath, Silestone Lyra worktops and splashbacks
A total house refurbishment in Billericay, allowed our client to create this wonderful open space.
With a young family, storage was key, a large larder with internal drawers and shelving provided much storage space.
No cornice was added and alongside the Gaggenau appliances in stainless steel allow this design a contemporary twist.
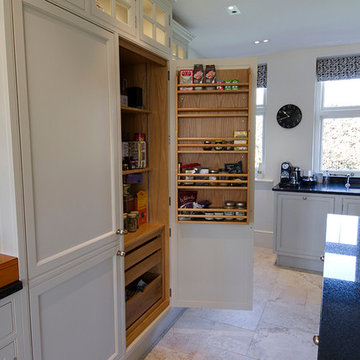
Handpainted kitchen in traditional style with contrasting feature oak interiors to pantry and drawers. All photos by Jonathan Smithies Photography, Copyright and all rights reserved Design Matters KBB Ltd.
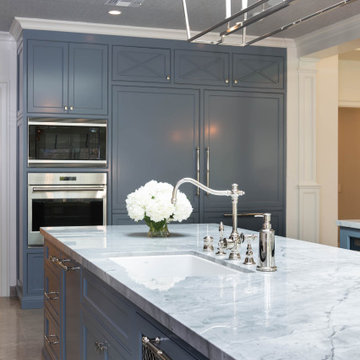
Design ideas for an expansive l-shaped eat-in kitchen in Los Angeles with an undermount sink, shaker cabinets, blue cabinets, quartzite benchtops, white splashback, ceramic splashback, panelled appliances, limestone floors, multiple islands, grey floor and white benchtop.
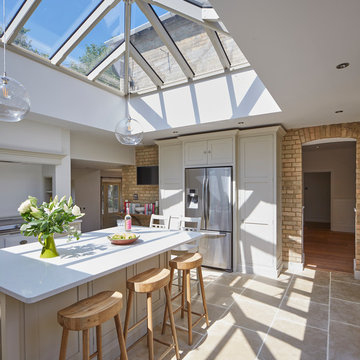
David Parmiter
Country kitchen in Wiltshire with shaker cabinets, limestone floors, with island and beige floor.
Country kitchen in Wiltshire with shaker cabinets, limestone floors, with island and beige floor.
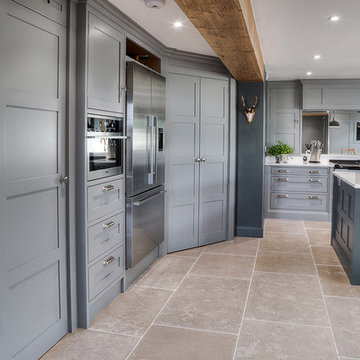
Mansel Davies
Inspiration for a large contemporary l-shaped eat-in kitchen in Other with a farmhouse sink, flat-panel cabinets, grey cabinets, quartzite benchtops, metallic splashback, mirror splashback, stainless steel appliances, limestone floors, with island, beige floor and white benchtop.
Inspiration for a large contemporary l-shaped eat-in kitchen in Other with a farmhouse sink, flat-panel cabinets, grey cabinets, quartzite benchtops, metallic splashback, mirror splashback, stainless steel appliances, limestone floors, with island, beige floor and white benchtop.
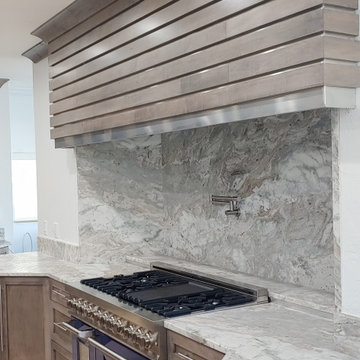
The angles were a challenge but we made them work with all this gorgeous full height quartzite backsplash. Did you notice the potfiller?
Large modern u-shaped eat-in kitchen in Tampa with an undermount sink, shaker cabinets, grey cabinets, quartz benchtops, brown splashback, engineered quartz splashback, stainless steel appliances, limestone floors, with island, beige floor and brown benchtop.
Large modern u-shaped eat-in kitchen in Tampa with an undermount sink, shaker cabinets, grey cabinets, quartz benchtops, brown splashback, engineered quartz splashback, stainless steel appliances, limestone floors, with island, beige floor and brown benchtop.
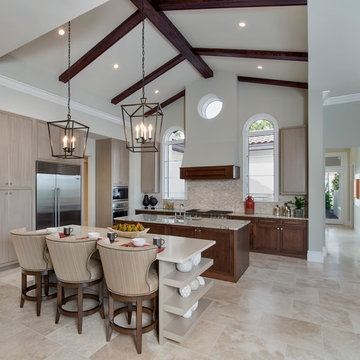
Giovanni Photography
Large contemporary eat-in kitchen in Miami with flat-panel cabinets, grey cabinets, beige splashback, limestone floors and multiple islands.
Large contemporary eat-in kitchen in Miami with flat-panel cabinets, grey cabinets, beige splashback, limestone floors and multiple islands.
Grey Kitchen with Limestone Floors Design Ideas
9