Grey Kitchen with Multi-Coloured Benchtop Design Ideas
Refine by:
Budget
Sort by:Popular Today
61 - 80 of 3,337 photos
Item 1 of 3
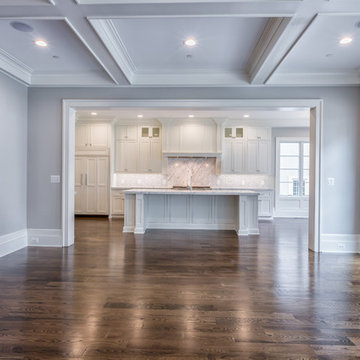
Sean Shanahan
Photo of a large transitional u-shaped open plan kitchen in DC Metro with an undermount sink, recessed-panel cabinets, white cabinets, marble benchtops, multi-coloured splashback, marble splashback, panelled appliances, dark hardwood floors, with island, brown floor and multi-coloured benchtop.
Photo of a large transitional u-shaped open plan kitchen in DC Metro with an undermount sink, recessed-panel cabinets, white cabinets, marble benchtops, multi-coloured splashback, marble splashback, panelled appliances, dark hardwood floors, with island, brown floor and multi-coloured benchtop.
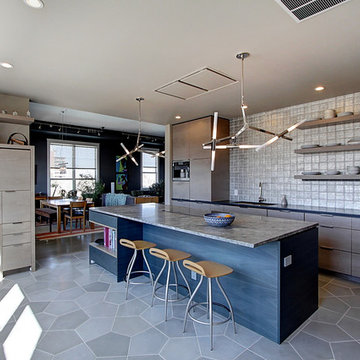
Jenn Cohen
Inspiration for a mid-sized modern l-shaped separate kitchen in Denver with an undermount sink, flat-panel cabinets, brown cabinets, granite benchtops, grey splashback, panelled appliances, concrete floors, with island, grey floor and multi-coloured benchtop.
Inspiration for a mid-sized modern l-shaped separate kitchen in Denver with an undermount sink, flat-panel cabinets, brown cabinets, granite benchtops, grey splashback, panelled appliances, concrete floors, with island, grey floor and multi-coloured benchtop.
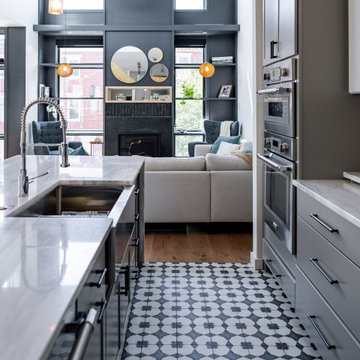
Design ideas for a mid-sized contemporary l-shaped open plan kitchen in Philadelphia with a farmhouse sink, shaker cabinets, grey cabinets, marble benchtops, multi-coloured splashback, marble splashback, stainless steel appliances, ceramic floors, with island, multi-coloured floor and multi-coloured benchtop.
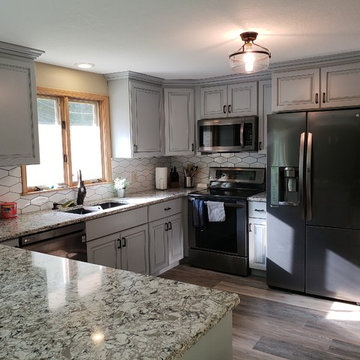
Mid-sized transitional u-shaped eat-in kitchen in Other with an undermount sink, raised-panel cabinets, grey cabinets, granite benchtops, white splashback, ceramic splashback, stainless steel appliances, medium hardwood floors, a peninsula, brown floor and multi-coloured benchtop.
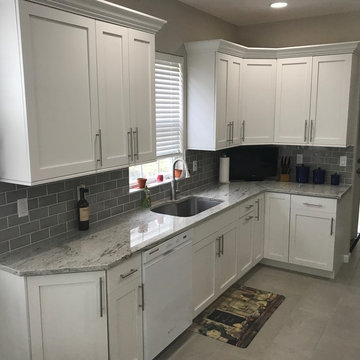
Inspiration for a mid-sized transitional u-shaped kitchen in New York with grey floor, an undermount sink, shaker cabinets, white cabinets, granite benchtops, grey splashback, subway tile splashback, stainless steel appliances, cement tiles, no island and multi-coloured benchtop.
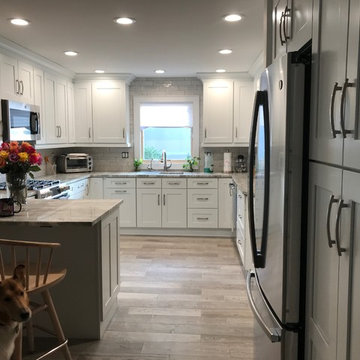
Design ideas for a small transitional u-shaped separate kitchen in New York with an undermount sink, shaker cabinets, white cabinets, granite benchtops, grey splashback, subway tile splashback, stainless steel appliances, porcelain floors, a peninsula, grey floor and multi-coloured benchtop.
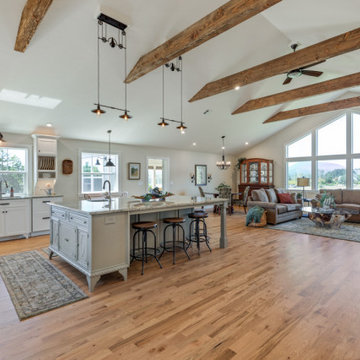
This is an example of a large country l-shaped open plan kitchen in Other with an undermount sink, shaker cabinets, white cabinets, granite benchtops, multi-coloured splashback, granite splashback, stainless steel appliances, medium hardwood floors, with island, multi-coloured floor, multi-coloured benchtop and vaulted.
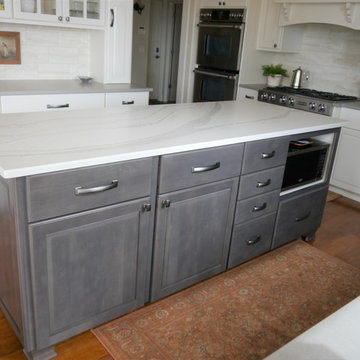
Perimeter cabinets are in the style Nevada and painted in White Chocolate on Maple, while the island cabinetry is a stained maple in Steelhead. Permieter countertop is MSI quartz in Fossil Gray matte, the island is Cambria quartz in Britannica Warm matte, and the backsplash is Tierra Sol Portobello Novana Crema in a 6x12.
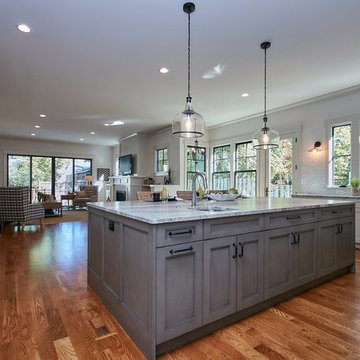
The perimeter kitchen cabinets are painted Revere Pewter from Benjamin Moore, while the island is a custom gray paint/glaze finish.
This is an example of a large country u-shaped open plan kitchen in DC Metro with a single-bowl sink, shaker cabinets, grey cabinets, quartzite benchtops, multi-coloured splashback, marble splashback, stainless steel appliances, medium hardwood floors, with island, brown floor and multi-coloured benchtop.
This is an example of a large country u-shaped open plan kitchen in DC Metro with a single-bowl sink, shaker cabinets, grey cabinets, quartzite benchtops, multi-coloured splashback, marble splashback, stainless steel appliances, medium hardwood floors, with island, brown floor and multi-coloured benchtop.
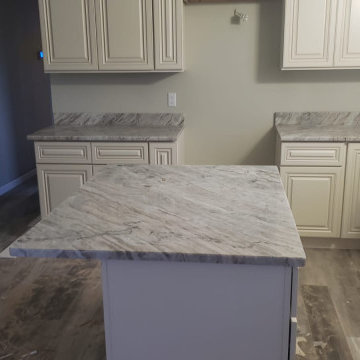
Aren’t these Fantasy Brown dolomite countertops fabulous? Dolomite is easily one of our top-selling stones, loved for its marble look and gorgeous gray and white hues.
Many stone shops and fabricators sell dolomite as a granite, but it is a different stone entirely. Unlike granite, dolomite is a sedimentary rock made from limestone and lime mud coming into contact with groundwater rich in magnesium. It’s not as hard and durable as granite, but it’s also not as soft and fragile as marble. And while it’s less liquid absorbent and less sensitive to acids than marble, like granite it does require periodic sealing. Price-wise, dolomite is often more affordable than marble, quartz, and quartzite—and sometimes even granite.
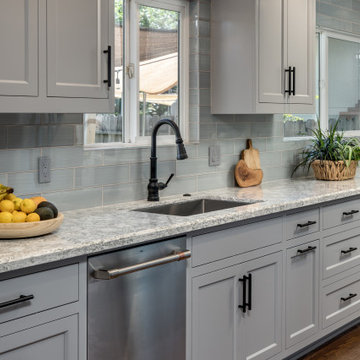
Design ideas for a mid-sized modern u-shaped separate kitchen in Other with an undermount sink, shaker cabinets, grey cabinets, stainless steel appliances, dark hardwood floors, brown floor, multi-coloured benchtop, quartz benchtops, grey splashback, glass tile splashback and a peninsula.
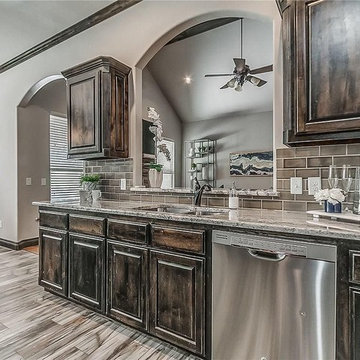
Large transitional galley eat-in kitchen in Oklahoma City with an undermount sink, raised-panel cabinets, dark wood cabinets, granite benchtops, grey splashback, subway tile splashback, stainless steel appliances, ceramic floors, no island, multi-coloured floor and multi-coloured benchtop.
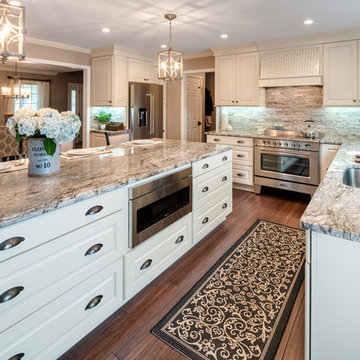
Traditional White Kitchen
Photo by: Sacha Griffin
Large traditional u-shaped eat-in kitchen in Atlanta with an undermount sink, raised-panel cabinets, white cabinets, granite benchtops, stainless steel appliances, bamboo floors, with island, brown floor, brown splashback, stone tile splashback and multi-coloured benchtop.
Large traditional u-shaped eat-in kitchen in Atlanta with an undermount sink, raised-panel cabinets, white cabinets, granite benchtops, stainless steel appliances, bamboo floors, with island, brown floor, brown splashback, stone tile splashback and multi-coloured benchtop.
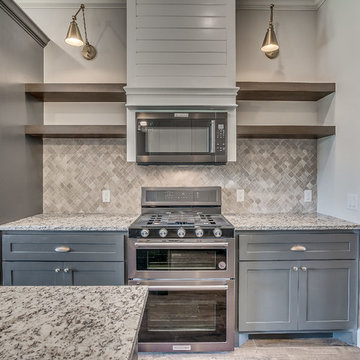
These open shelves provide additional storage for your dishes.
Design ideas for an expansive country u-shaped eat-in kitchen in Oklahoma City with an undermount sink, shaker cabinets, grey cabinets, granite benchtops, multi-coloured splashback, marble splashback, stainless steel appliances, light hardwood floors, with island and multi-coloured benchtop.
Design ideas for an expansive country u-shaped eat-in kitchen in Oklahoma City with an undermount sink, shaker cabinets, grey cabinets, granite benchtops, multi-coloured splashback, marble splashback, stainless steel appliances, light hardwood floors, with island and multi-coloured benchtop.
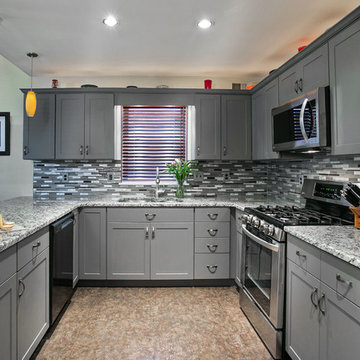
This Craftsman style kitchen boasts Suede gray cabinet in Shaker style. Blanco Frost granite stone counterrtops. Cabinet refacing completely transforms the room with huge savings to reinvest in the remodeling project. Glass and stone backsplash includes mother-of-pearl tiles for reflective beauty.
Photographer: David Glasofer
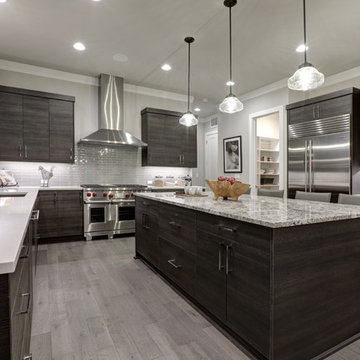
Powered by CABINETWORX
Masterbrand, modern kitchen, quartz counter tops, dark wood cabinets, hanging light fixtures, mosaic back splash, porcelain floors, stainless steel appliances, center island, open design
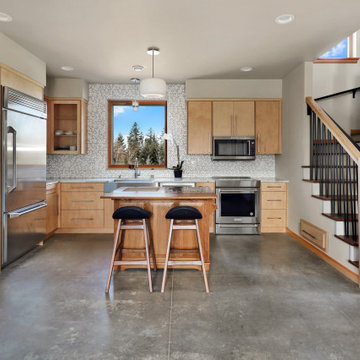
The Twin Peaks Passive House + ADU was designed and built to remain resilient in the face of natural disasters. Fortunately, the same great building strategies and design that provide resilience also provide a home that is incredibly comfortable and healthy while also visually stunning.
This home’s journey began with a desire to design and build a house that meets the rigorous standards of Passive House. Before beginning the design/ construction process, the homeowners had already spent countless hours researching ways to minimize their global climate change footprint. As with any Passive House, a large portion of this research was focused on building envelope design and construction. The wall assembly is combination of six inch Structurally Insulated Panels (SIPs) and 2x6 stick frame construction filled with blown in insulation. The roof assembly is a combination of twelve inch SIPs and 2x12 stick frame construction filled with batt insulation. The pairing of SIPs and traditional stick framing allowed for easy air sealing details and a continuous thermal break between the panels and the wall framing.
Beyond the building envelope, a number of other high performance strategies were used in constructing this home and ADU such as: battery storage of solar energy, ground source heat pump technology, Heat Recovery Ventilation, LED lighting, and heat pump water heating technology.
In addition to the time and energy spent on reaching Passivhaus Standards, thoughtful design and carefully chosen interior finishes coalesce at the Twin Peaks Passive House + ADU into stunning interiors with modern farmhouse appeal. The result is a graceful combination of innovation, durability, and aesthetics that will last for a century to come.
Despite the requirements of adhering to some of the most rigorous environmental standards in construction today, the homeowners chose to certify both their main home and their ADU to Passive House Standards. From a meticulously designed building envelope that tested at 0.62 ACH50, to the extensive solar array/ battery bank combination that allows designated circuits to function, uninterrupted for at least 48 hours, the Twin Peaks Passive House has a long list of high performance features that contributed to the completion of this arduous certification process. The ADU was also designed and built with these high standards in mind. Both homes have the same wall and roof assembly ,an HRV, and a Passive House Certified window and doors package. While the main home includes a ground source heat pump that warms both the radiant floors and domestic hot water tank, the more compact ADU is heated with a mini-split ductless heat pump. The end result is a home and ADU built to last, both of which are a testament to owners’ commitment to lessen their impact on the environment.
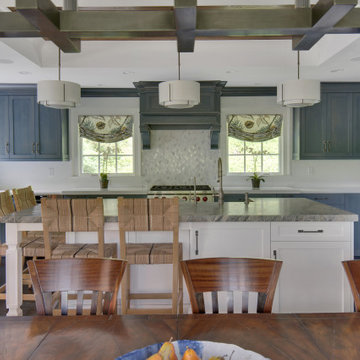
This project incorporated the main floor of the home. The existing kitchen was narrow and dated, and closed off from the rest of the common spaces. The client’s wish list included opening up the space to combine the dining room and kitchen, create a more functional entry foyer, and update the dark sunporch to be more inviting.
The concept resulted in swapping the kitchen and dining area, creating a perfect flow from the entry through to the sunporch.
The new kitchen features blue-gray cabinets with polished white countertops and a white island with a dramatic Cielo Quartzite countertop. The soffit above features stained shiplap, helping to create the boundary of the kitchen. Custom window treatments and rattan chairs make the space feel casual and sophisticated.
The new dining room features a family heirloom dining table and newly refinished chairs.
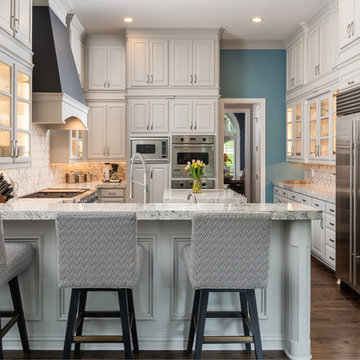
Stunning kitchen refresh in a luxurious neighborhood in Flower Mound. This beautiful kitchen needed a touch-up. This formerly dark kitchen that used to provide a cramped feeling to everyone who set in there got a massive transformation with a fresh coat of paint. Using professionals to meet the quality you are aiming to achieve is a MUST in those type of projects.
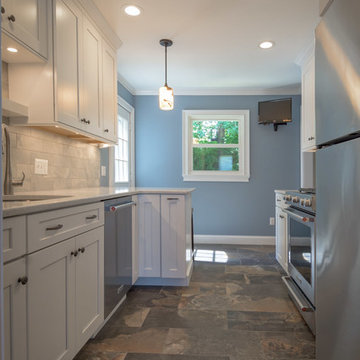
Small traditional galley separate kitchen in New York with an undermount sink, shaker cabinets, white cabinets, quartz benchtops, multi-coloured splashback, ceramic splashback, stainless steel appliances, ceramic floors, multi-coloured floor and multi-coloured benchtop.
Grey Kitchen with Multi-Coloured Benchtop Design Ideas
4